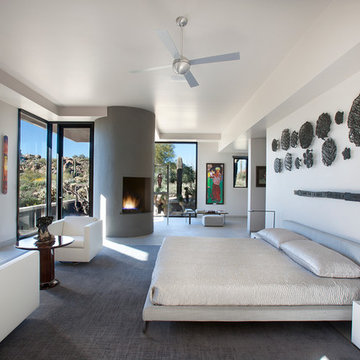102 foton på sovrum, med en spiselkrans i betong
Sortera efter:
Budget
Sortera efter:Populärt i dag
1 - 20 av 102 foton
Artikel 1 av 3
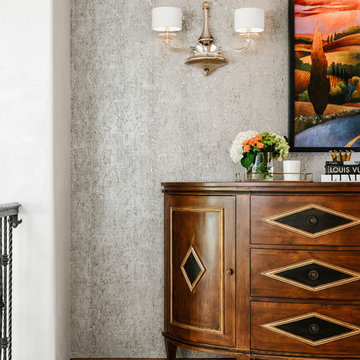
Lance Gerber Photography
Foto på ett mellanstort amerikanskt huvudsovrum, med vita väggar, mellanmörkt trägolv och en spiselkrans i betong
Foto på ett mellanstort amerikanskt huvudsovrum, med vita väggar, mellanmörkt trägolv och en spiselkrans i betong
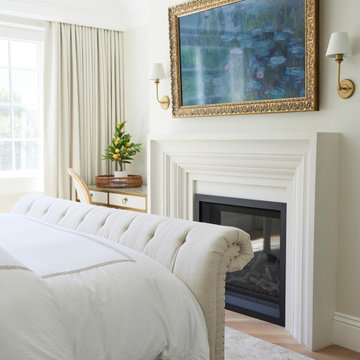
Idéer för att renovera ett stort vintage huvudsovrum, med vita väggar, ljust trägolv, en standard öppen spis och en spiselkrans i betong
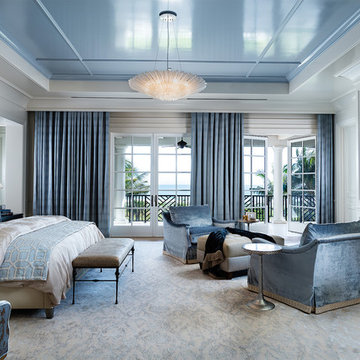
New 2-story residence with additional 9-car garage, exercise room, enoteca and wine cellar below grade. Detached 2-story guest house and 2 swimming pools.

We love this master bedroom's sitting area featuring arched entryways, a custom fireplace and sitting area, and wood floors.
Modern inredning av ett mycket stort huvudsovrum, med vita väggar, mörkt trägolv, en standard öppen spis, en spiselkrans i betong och brunt golv
Modern inredning av ett mycket stort huvudsovrum, med vita väggar, mörkt trägolv, en standard öppen spis, en spiselkrans i betong och brunt golv
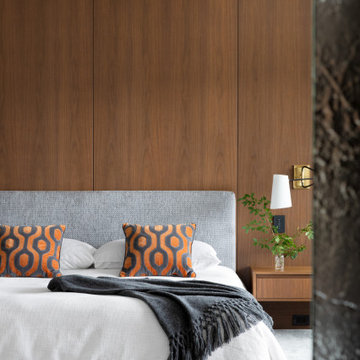
Idéer för ett stort modernt huvudsovrum, med vita väggar, mellanmörkt trägolv, en standard öppen spis, en spiselkrans i betong och brunt golv
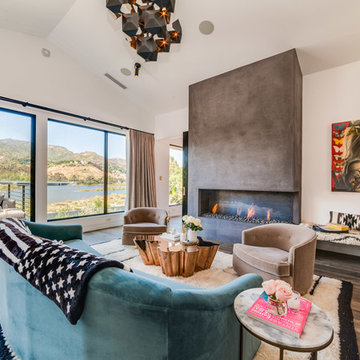
Inspiration för mycket stora moderna huvudsovrum, med vita väggar, en bred öppen spis, en spiselkrans i betong, grått golv och mellanmörkt trägolv
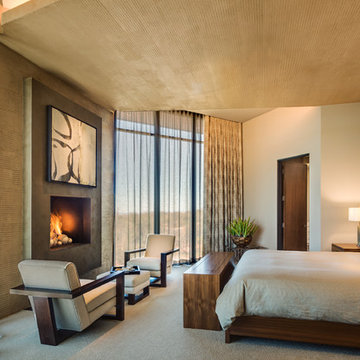
While having floor to ceiling glass to 2 different views of the desert, this master bedroom still maintains a feeling of intimacy, thanks to the dropped ceiling connecting the bed and the fireplace. The fireplace and dropped ceiling are clad in a raked texture plaster, while the fireplace surround is featured in blackened steel and floats on the wall with no hearth. The TV pops up from the chest at the foot of the bed.
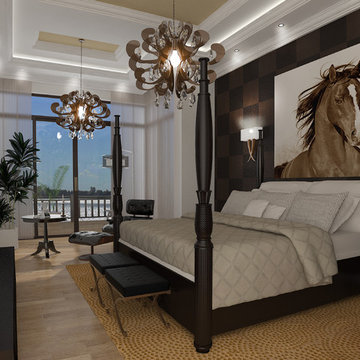
Man's Cave
Gabrielle del Cid Luxury Interiors
Foto på ett mycket stort medelhavsstil sovloft, med grå väggar, klinkergolv i terrakotta, en dubbelsidig öppen spis och en spiselkrans i betong
Foto på ett mycket stort medelhavsstil sovloft, med grå väggar, klinkergolv i terrakotta, en dubbelsidig öppen spis och en spiselkrans i betong

Masculine Luxe Master Suite
Idéer för att renovera ett mycket stort funkis huvudsovrum, med grå väggar, ljust trägolv, en dubbelsidig öppen spis, en spiselkrans i betong och grått golv
Idéer för att renovera ett mycket stort funkis huvudsovrum, med grå väggar, ljust trägolv, en dubbelsidig öppen spis, en spiselkrans i betong och grått golv

Breathtaking views of the incomparable Big Sur Coast, this classic Tuscan design of an Italian farmhouse, combined with a modern approach creates an ambiance of relaxed sophistication for this magnificent 95.73-acre, private coastal estate on California’s Coastal Ridge. Five-bedroom, 5.5-bath, 7,030 sq. ft. main house, and 864 sq. ft. caretaker house over 864 sq. ft. of garage and laundry facility. Commanding a ridge above the Pacific Ocean and Post Ranch Inn, this spectacular property has sweeping views of the California coastline and surrounding hills. “It’s as if a contemporary house were overlaid on a Tuscan farm-house ruin,” says decorator Craig Wright who created the interiors. The main residence was designed by renowned architect Mickey Muenning—the architect of Big Sur’s Post Ranch Inn, —who artfully combined the contemporary sensibility and the Tuscan vernacular, featuring vaulted ceilings, stained concrete floors, reclaimed Tuscan wood beams, antique Italian roof tiles and a stone tower. Beautifully designed for indoor/outdoor living; the grounds offer a plethora of comfortable and inviting places to lounge and enjoy the stunning views. No expense was spared in the construction of this exquisite estate.
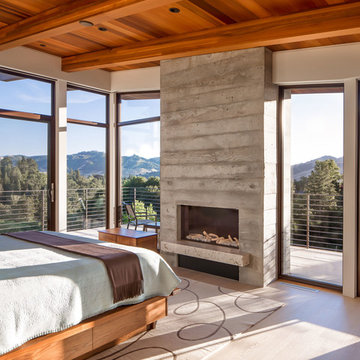
Master bedroom faces a beautiful valley view with concrete fireplace and wrap around Stepstone paver roof deck over a Bison pedestal support system. Western windows and doors frame the views beyond. The homeowner, whose hobby is woodworking, made the bed and chest.
Paul Dyer Photography
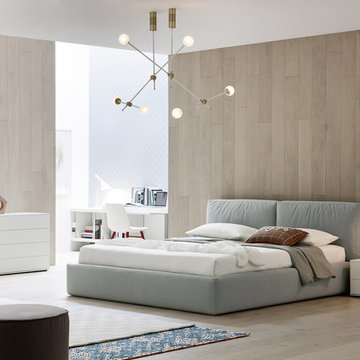
Design Kuschelbett Brick von Novamobili
Idéer för att renovera ett stort funkis huvudsovrum, med vita väggar, ljust trägolv, brunt golv och en spiselkrans i betong
Idéer för att renovera ett stort funkis huvudsovrum, med vita väggar, ljust trägolv, brunt golv och en spiselkrans i betong
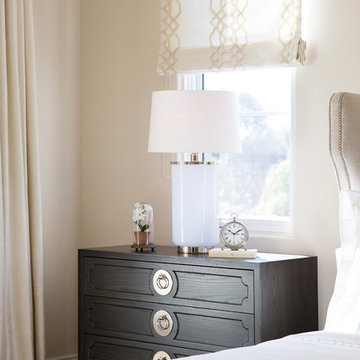
Inspiration för mellanstora klassiska huvudsovrum, med beige väggar, heltäckningsmatta, en standard öppen spis, en spiselkrans i betong och beiget golv
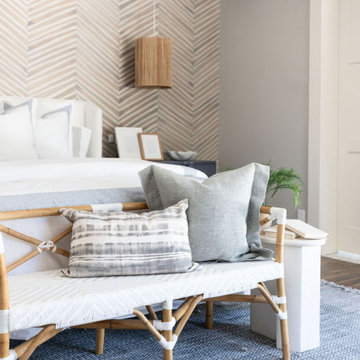
GORGEOUS SPANISH STYLE WITH SOME COASTAL VIBES MASTER BEDROOM HAS A LAYERED LOOK WITH A FEATURED WALLPAPER WALL BEHIND THE BED AND A LARGE BEADED CHANDELIER FOR ADDED INTEREST.
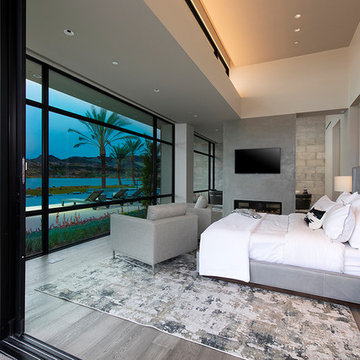
The Estates at Reflection Bay at Lake Las Vegas Show Home Master Bedroom
Foto på ett mycket stort funkis huvudsovrum, med grå väggar, ljust trägolv, en dubbelsidig öppen spis, en spiselkrans i betong och grått golv
Foto på ett mycket stort funkis huvudsovrum, med grå väggar, ljust trägolv, en dubbelsidig öppen spis, en spiselkrans i betong och grått golv
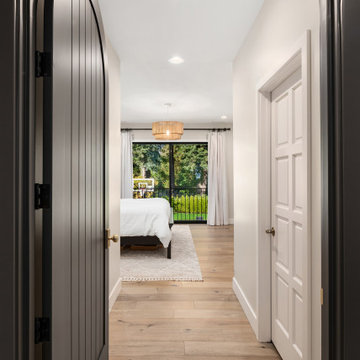
Balboa Oak Hardwood– The Alta Vista Hardwood Flooring is a return to vintage European Design. These beautiful classic and refined floors are crafted out of French White Oak, a premier hardwood species that has been used for everything from flooring to shipbuilding over the centuries due to its stability.
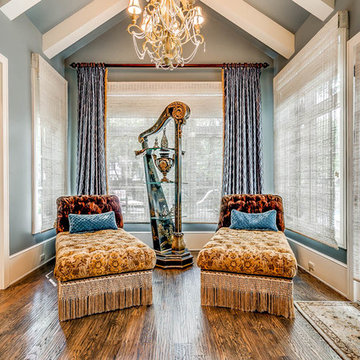
Klassisk inredning av ett mycket stort huvudsovrum, med blå väggar, mellanmörkt trägolv, en standard öppen spis och en spiselkrans i betong
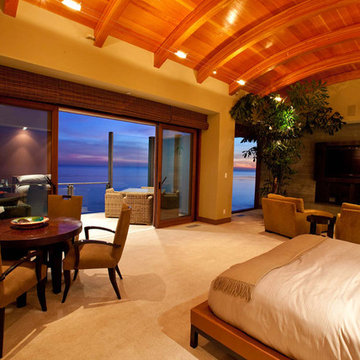
This home features concrete interior and exterior walls, giving it a chic modern look. The Interior concrete walls were given a wood texture giving it a one of a kind look.
We are responsible for all concrete work seen. This includes the entire concrete structure of the home, including the interior walls, stairs and fire places. We are also responsible for the structural concrete and the installation of custom concrete caissons into bed rock to ensure a solid foundation as this home sits over the water. All interior furnishing was done by a professional after we completed the construction of the home.
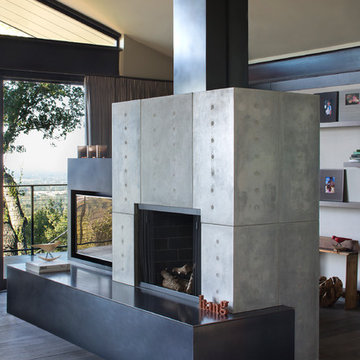
This unique stand alone fireplace services as a main feature of the master bedroom but also helps to create a separation between the sleeping area and a small desk area. Concrete panels and metal cladding wrap the fireplace and adjoining built-in TV unit.
102 foton på sovrum, med en spiselkrans i betong
1
