494 foton på sovrum, med en spiselkrans i betong
Sortera efter:
Budget
Sortera efter:Populärt i dag
101 - 120 av 494 foton
Artikel 1 av 3
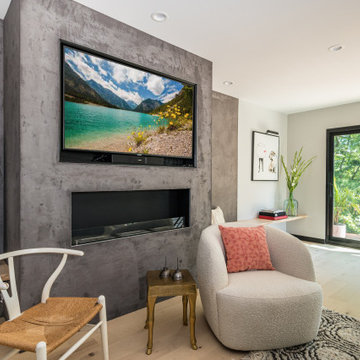
The second floor Primary Bedroom en suite is at the top of the steel staircase with a home office and boxing gym below. The room has stunning views of the back yard pool and deck which can be enjoyed from the balcony. A concrete wall houses the television, fireplace and bench. AJD Builders; In House Photography.
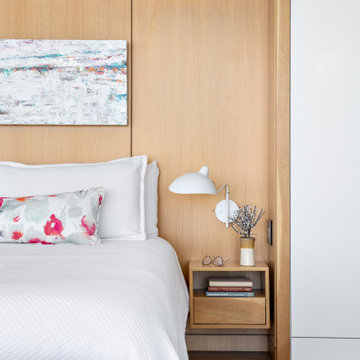
Our clients hired us to completely renovate and furnish their PEI home — and the results were transformative. Inspired by their natural views and love of entertaining, each space in this PEI home is distinctly original yet part of the collective whole.
We used color, patterns, and texture to invite personality into every room: the fish scale tile backsplash mosaic in the kitchen, the custom lighting installation in the dining room, the unique wallpapers in the pantry, powder room and mudroom, and the gorgeous natural stone surfaces in the primary bathroom and family room.
We also hand-designed several features in every room, from custom furnishings to storage benches and shelving to unique honeycomb-shaped bar shelves in the basement lounge.
The result is a home designed for relaxing, gathering, and enjoying the simple life as a couple.
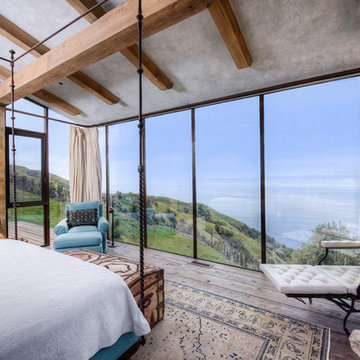
Breathtaking views of the incomparable Big Sur Coast, this classic Tuscan design of an Italian farmhouse, combined with a modern approach creates an ambiance of relaxed sophistication for this magnificent 95.73-acre, private coastal estate on California’s Coastal Ridge. Five-bedroom, 5.5-bath, 7,030 sq. ft. main house, and 864 sq. ft. caretaker house over 864 sq. ft. of garage and laundry facility. Commanding a ridge above the Pacific Ocean and Post Ranch Inn, this spectacular property has sweeping views of the California coastline and surrounding hills. “It’s as if a contemporary house were overlaid on a Tuscan farm-house ruin,” says decorator Craig Wright who created the interiors. The main residence was designed by renowned architect Mickey Muenning—the architect of Big Sur’s Post Ranch Inn, —who artfully combined the contemporary sensibility and the Tuscan vernacular, featuring vaulted ceilings, stained concrete floors, reclaimed Tuscan wood beams, antique Italian roof tiles and a stone tower. Beautifully designed for indoor/outdoor living; the grounds offer a plethora of comfortable and inviting places to lounge and enjoy the stunning views. No expense was spared in the construction of this exquisite estate.
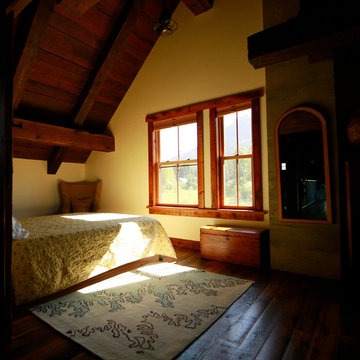
Idéer för att renovera ett stort rustikt sovloft, med gula väggar, mellanmörkt trägolv, en standard öppen spis, en spiselkrans i betong och brunt golv
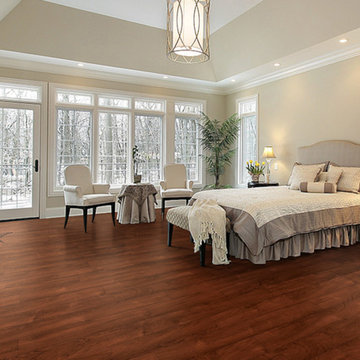
Inspiration för ett mellanstort vintage huvudsovrum, med beige väggar, mellanmörkt trägolv, en standard öppen spis och en spiselkrans i betong

Einstein Poleferrous
Exempel på ett mellanstort rustikt huvudsovrum, med beige väggar, mörkt trägolv, en standard öppen spis och en spiselkrans i betong
Exempel på ett mellanstort rustikt huvudsovrum, med beige väggar, mörkt trägolv, en standard öppen spis och en spiselkrans i betong
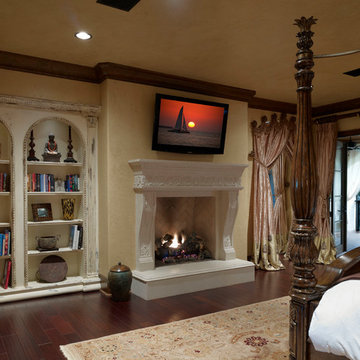
Lawrence Taylor Photography
Exempel på ett stort medelhavsstil huvudsovrum, med beige väggar, mörkt trägolv, en standard öppen spis och en spiselkrans i betong
Exempel på ett stort medelhavsstil huvudsovrum, med beige väggar, mörkt trägolv, en standard öppen spis och en spiselkrans i betong
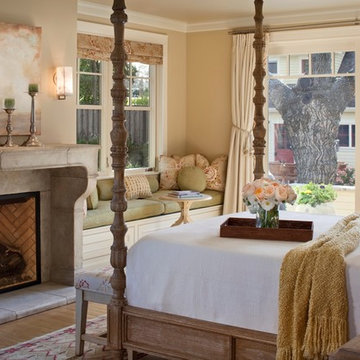
Rick Pharaoh
Bild på ett mellanstort lantligt huvudsovrum, med ljust trägolv, en standard öppen spis, beige väggar, en spiselkrans i betong och brunt golv
Bild på ett mellanstort lantligt huvudsovrum, med ljust trägolv, en standard öppen spis, beige väggar, en spiselkrans i betong och brunt golv
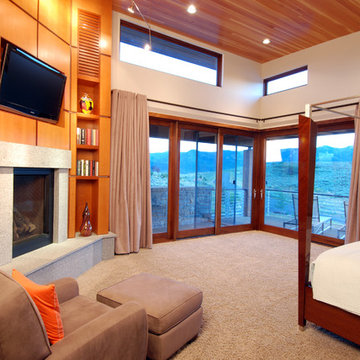
Inspiration för ett stort funkis huvudsovrum, med vita väggar, heltäckningsmatta, en spiselkrans i betong, en öppen hörnspis och beiget golv
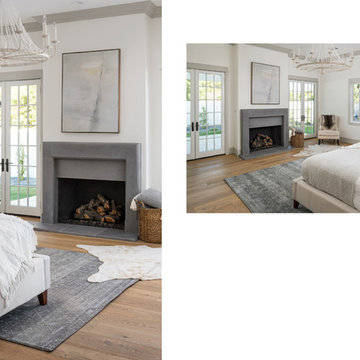
Foto på ett stort lantligt huvudsovrum, med vita väggar, ljust trägolv, en standard öppen spis och en spiselkrans i betong
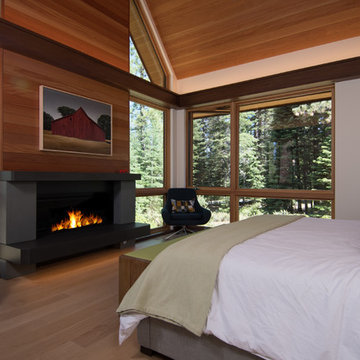
Bedroom.
Built by Crestwood Construction.
Photo by Jeff Freeman.
Rhino on mantel.
Inspiration för mellanstora rustika huvudsovrum, med vita väggar, ljust trägolv, en bred öppen spis, en spiselkrans i betong och beiget golv
Inspiration för mellanstora rustika huvudsovrum, med vita väggar, ljust trägolv, en bred öppen spis, en spiselkrans i betong och beiget golv
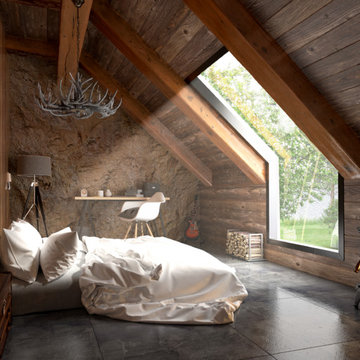
Chambre design mélangeant le bois et la pierre.
Idéer för ett stort rustikt huvudsovrum, med bruna väggar, klinkergolv i keramik, en öppen vedspis, en spiselkrans i betong och grått golv
Idéer för ett stort rustikt huvudsovrum, med bruna väggar, klinkergolv i keramik, en öppen vedspis, en spiselkrans i betong och grått golv
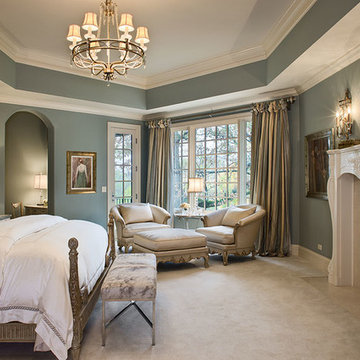
Inspiration för ett mellanstort vintage gästrum, med grå väggar, heltäckningsmatta, en standard öppen spis, en spiselkrans i betong och vitt golv
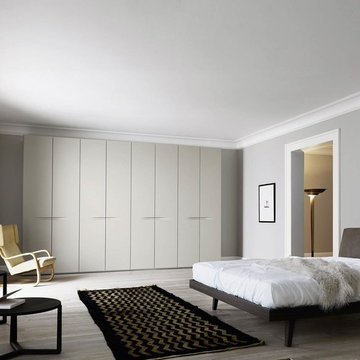
Inspiration för ett stort funkis huvudsovrum, med vita väggar, marmorgolv, en standard öppen spis, en spiselkrans i betong och beiget golv
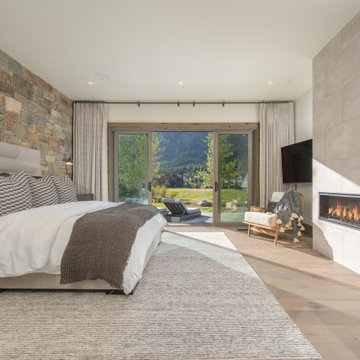
Mountain Modern Master Suite.
Idéer för att renovera ett rustikt huvudsovrum, med ljust trägolv, en standard öppen spis, en spiselkrans i betong och brunt golv
Idéer för att renovera ett rustikt huvudsovrum, med ljust trägolv, en standard öppen spis, en spiselkrans i betong och brunt golv
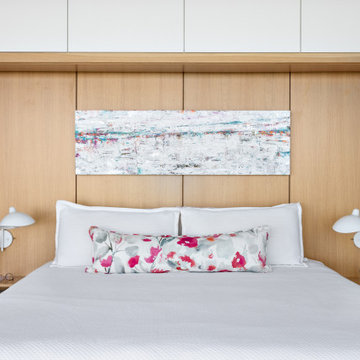
Our clients hired us to completely renovate and furnish their PEI home — and the results were transformative. Inspired by their natural views and love of entertaining, each space in this PEI home is distinctly original yet part of the collective whole.
We used color, patterns, and texture to invite personality into every room: the fish scale tile backsplash mosaic in the kitchen, the custom lighting installation in the dining room, the unique wallpapers in the pantry, powder room and mudroom, and the gorgeous natural stone surfaces in the primary bathroom and family room.
We also hand-designed several features in every room, from custom furnishings to storage benches and shelving to unique honeycomb-shaped bar shelves in the basement lounge.
The result is a home designed for relaxing, gathering, and enjoying the simple life as a couple.
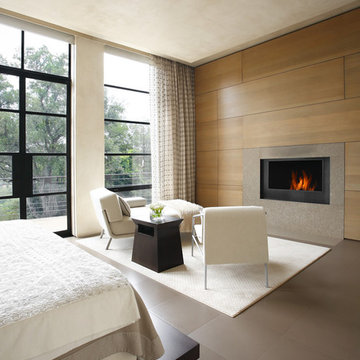
Foto på ett stort funkis huvudsovrum, med vita väggar, klinkergolv i keramik, en standard öppen spis, en spiselkrans i betong och brunt golv
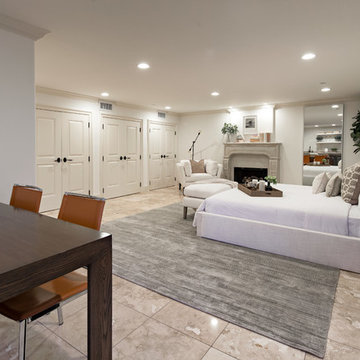
Idéer för ett medelhavsstil gästrum, med en standard öppen spis, en spiselkrans i betong och brunt golv
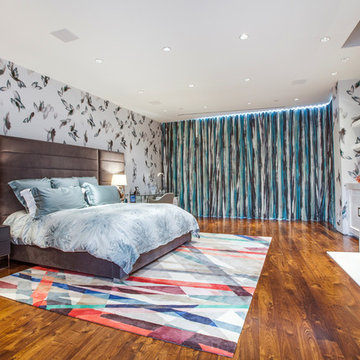
Creative and unique bedrooms were a must for this gorgeous Beverly Hills home. We customized each bedroom to fit the taste and style of the person living there. From cool coastal blues to feminine wallpapers, each room is filled with color and personality.
Home located in Beverly Hills, California. Designed by Florida-based interior design firm Crespo Design Group, who also serves Malibu, Tampa, New York City, the Caribbean, and other areas throughout the United States.
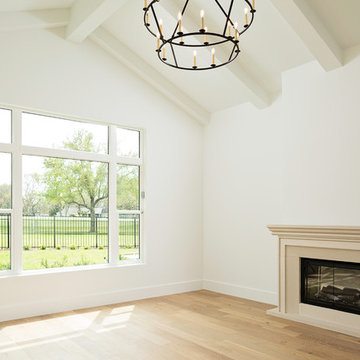
Idéer för ett mycket stort huvudsovrum, med vita väggar, ljust trägolv, en standard öppen spis, en spiselkrans i betong och brunt golv
494 foton på sovrum, med en spiselkrans i betong
6