137 foton på sovrum, med en spiselkrans i metall
Sortera efter:
Budget
Sortera efter:Populärt i dag
1 - 20 av 137 foton
Artikel 1 av 3
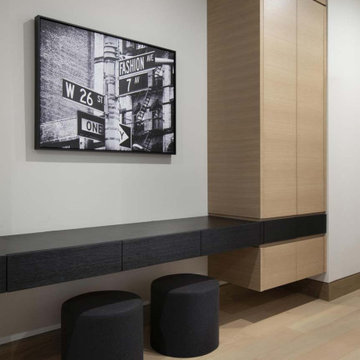
With adjacent neighbors within a fairly dense section of Paradise Valley, Arizona, C.P. Drewett sought to provide a tranquil retreat for a new-to-the-Valley surgeon and his family who were seeking the modernism they loved though had never lived in. With a goal of consuming all possible site lines and views while maintaining autonomy, a portion of the house — including the entry, office, and master bedroom wing — is subterranean. This subterranean nature of the home provides interior grandeur for guests but offers a welcoming and humble approach, fully satisfying the clients requests.
While the lot has an east-west orientation, the home was designed to capture mainly north and south light which is more desirable and soothing. The architecture’s interior loftiness is created with overlapping, undulating planes of plaster, glass, and steel. The woven nature of horizontal planes throughout the living spaces provides an uplifting sense, inviting a symphony of light to enter the space. The more voluminous public spaces are comprised of stone-clad massing elements which convert into a desert pavilion embracing the outdoor spaces. Every room opens to exterior spaces providing a dramatic embrace of home to natural environment.
Grand Award winner for Best Interior Design of a Custom Home
The material palette began with a rich, tonal, large-format Quartzite stone cladding. The stone’s tones gaveforth the rest of the material palette including a champagne-colored metal fascia, a tonal stucco system, and ceilings clad with hemlock, a tight-grained but softer wood that was tonally perfect with the rest of the materials. The interior case goods and wood-wrapped openings further contribute to the tonal harmony of architecture and materials.
Grand Award Winner for Best Indoor Outdoor Lifestyle for a Home This award-winning project was recognized at the 2020 Gold Nugget Awards with two Grand Awards, one for Best Indoor/Outdoor Lifestyle for a Home, and another for Best Interior Design of a One of a Kind or Custom Home.
At the 2020 Design Excellence Awards and Gala presented by ASID AZ North, Ownby Design received five awards for Tonal Harmony. The project was recognized for 1st place – Bathroom; 3rd place – Furniture; 1st place – Kitchen; 1st place – Outdoor Living; and 2nd place – Residence over 6,000 square ft. Congratulations to Claire Ownby, Kalysha Manzo, and the entire Ownby Design team.
Tonal Harmony was also featured on the cover of the July/August 2020 issue of Luxe Interiors + Design and received a 14-page editorial feature entitled “A Place in the Sun” within the magazine.

This 6,500-square-foot one-story vacation home overlooks a golf course with the San Jacinto mountain range beyond. The house has a light-colored material palette—limestone floors, bleached teak ceilings—and ample access to outdoor living areas.
Builder: Bradshaw Construction
Architect: Marmol Radziner
Interior Design: Sophie Harvey
Landscape: Madderlake Designs
Photography: Roger Davies

Interior Designer Jacques Saint Dizier
Frank Paul Perez, Red Lily Studios
Idéer för ett mycket stort modernt huvudsovrum, med beige väggar, mellanmörkt trägolv, en dubbelsidig öppen spis och en spiselkrans i metall
Idéer för ett mycket stort modernt huvudsovrum, med beige väggar, mellanmörkt trägolv, en dubbelsidig öppen spis och en spiselkrans i metall

Stovall Studio
Bild på ett mellanstort funkis huvudsovrum, med vita väggar, mörkt trägolv, en bred öppen spis och en spiselkrans i metall
Bild på ett mellanstort funkis huvudsovrum, med vita väggar, mörkt trägolv, en bred öppen spis och en spiselkrans i metall

Modern metal fireplace
Inredning av ett modernt stort gästrum, med vita väggar, betonggolv, en standard öppen spis, en spiselkrans i metall och beiget golv
Inredning av ett modernt stort gästrum, med vita väggar, betonggolv, en standard öppen spis, en spiselkrans i metall och beiget golv
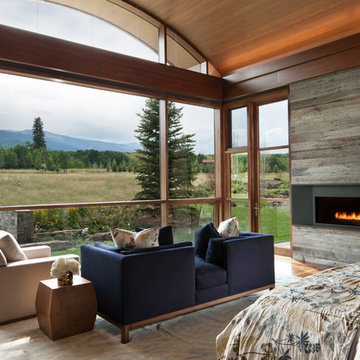
David O. Marlow
Foto på ett mycket stort funkis huvudsovrum, med grå väggar, mörkt trägolv, en bred öppen spis, en spiselkrans i metall och brunt golv
Foto på ett mycket stort funkis huvudsovrum, med grå väggar, mörkt trägolv, en bred öppen spis, en spiselkrans i metall och brunt golv
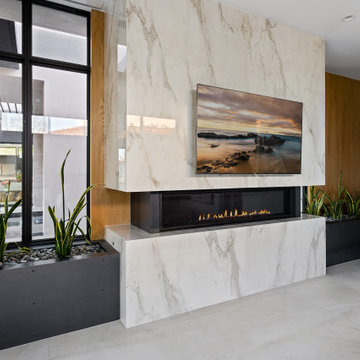
Bild på ett mycket stort funkis huvudsovrum, med flerfärgade väggar, en standard öppen spis, en spiselkrans i metall och beiget golv
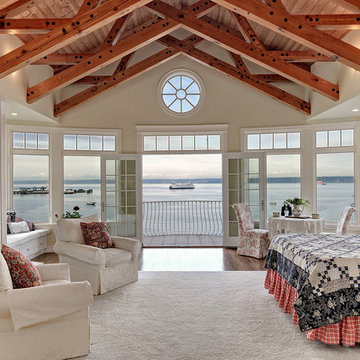
Landon Acohido www.acophoto.com
Exempel på ett stort maritimt huvudsovrum, med mellanmörkt trägolv, en standard öppen spis, en spiselkrans i metall och beige väggar
Exempel på ett stort maritimt huvudsovrum, med mellanmörkt trägolv, en standard öppen spis, en spiselkrans i metall och beige väggar

Steve Tague
Idéer för att renovera ett stort funkis huvudsovrum, med grå väggar, betonggolv, en spiselkrans i metall och en öppen hörnspis
Idéer för att renovera ett stort funkis huvudsovrum, med grå väggar, betonggolv, en spiselkrans i metall och en öppen hörnspis
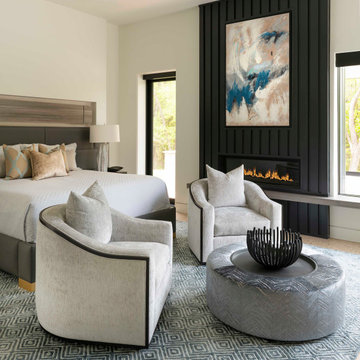
Inspiration för stora moderna sovrum, med vita väggar, en standard öppen spis, en spiselkrans i metall och flerfärgat golv

This country house was previously owned by Halle Berry and sits on a private lake north of Montreal. The kitchen was dated and a part of a large two storey extension which included a master bedroom and ensuite, two guest bedrooms, office, and gym. The goal for the kitchen was to create a dramatic and urban space in a rural setting.
Photo : Drew Hadley
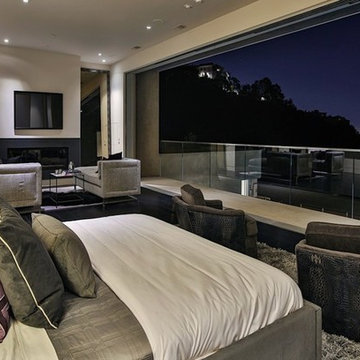
Idéer för att renovera ett stort funkis huvudsovrum, med vita väggar, heltäckningsmatta, en bred öppen spis och en spiselkrans i metall
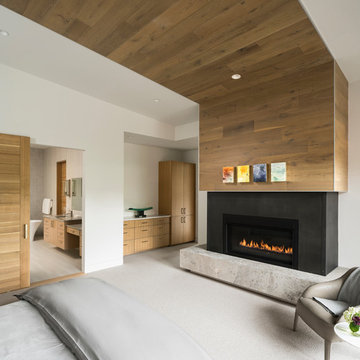
Idéer för ett stort rustikt huvudsovrum, med vita väggar, heltäckningsmatta, en bred öppen spis, en spiselkrans i metall och grått golv
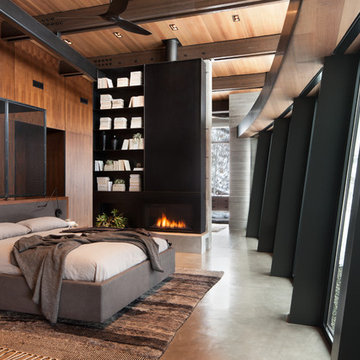
Master Bedroom with sloping and curving window wall.
Photo: David Marlow
Idéer för att renovera ett stort funkis huvudsovrum, med betonggolv, en bred öppen spis, en spiselkrans i metall, grått golv och bruna väggar
Idéer för att renovera ett stort funkis huvudsovrum, med betonggolv, en bred öppen spis, en spiselkrans i metall, grått golv och bruna väggar
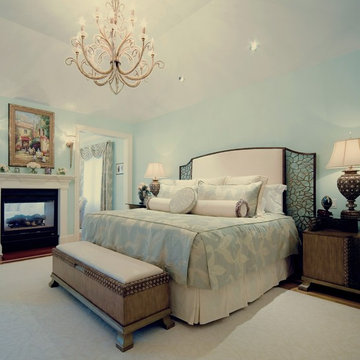
Soothing tones, elegant lighting, and sophisticated décor create a transitional Master Bedroom and Sitting Area. Storage bench complements the night tables. The chandelier is the ultimate accessory for this room.
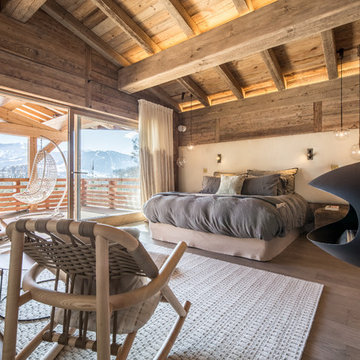
Chambre master avec terrasse privée, suspensions en verre, rockingchair et cheminée à l'éthanol moderne. Tête de lit en tissu, rideaux sur mesure.
@DanielDurandPhotographe
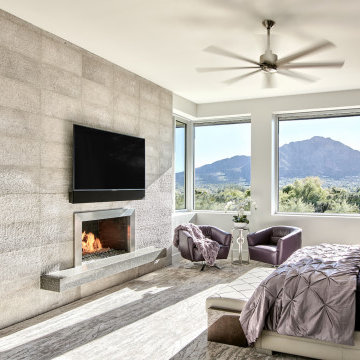
With nearly 14,000 square feet of transparent planar architecture, In Plane Sight, encapsulates — by a horizontal bridge-like architectural form — 180 degree views of Paradise Valley, iconic Camelback Mountain, the city of Phoenix, and its surrounding mountain ranges.
Large format wall cladding, wood ceilings, and an enviable glazing package produce an elegant, modernist hillside composition.
The challenges of this 1.25 acre site were few: a site elevation change exceeding 45 feet and an existing older home which was demolished. The client program was straightforward: modern and view-capturing with equal parts indoor and outdoor living spaces.
Though largely open, the architecture has a remarkable sense of spatial arrival and autonomy. A glass entry door provides a glimpse of a private bridge connecting master suite to outdoor living, highlights the vista beyond, and creates a sense of hovering above a descending landscape. Indoor living spaces enveloped by pocketing glass doors open to outdoor paradise.
The raised peninsula pool, which seemingly levitates above the ground floor plane, becomes a centerpiece for the inspiring outdoor living environment and the connection point between lower level entertainment spaces (home theater and bar) and upper outdoor spaces.
Project Details: In Plane Sight
Architecture: Drewett Works
Developer/Builder: Bedbrock Developers
Interior Design: Est Est and client
Photography: Werner Segarra
Awards
Room of the Year, Best in American Living Awards 2019
Platinum Award – Outdoor Room, Best in American Living Awards 2019
Silver Award – One-of-a-Kind Custom Home or Spec 6,001 – 8,000 sq ft, Best in American Living Awards 2019
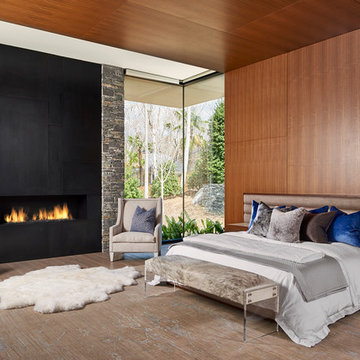
Foto på ett stort funkis huvudsovrum, med en spiselkrans i metall, bruna väggar och en bred öppen spis
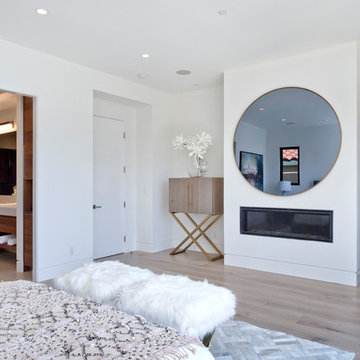
Spacious Gold Accents, Master suite
Modern inredning av ett mellanstort huvudsovrum, med vita väggar, ljust trägolv, en bred öppen spis, en spiselkrans i metall och beiget golv
Modern inredning av ett mellanstort huvudsovrum, med vita väggar, ljust trägolv, en bred öppen spis, en spiselkrans i metall och beiget golv
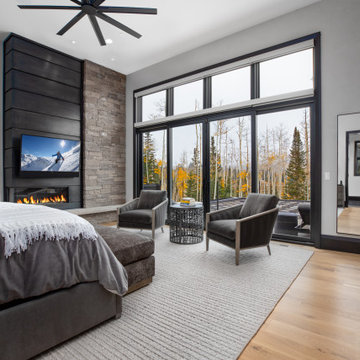
Idéer för ett stort modernt huvudsovrum, med grå väggar, ljust trägolv, en öppen hörnspis, en spiselkrans i metall och brunt golv
137 foton på sovrum, med en spiselkrans i metall
1