128 foton på sovrum, med en spiselkrans i metall
Sortera efter:
Budget
Sortera efter:Populärt i dag
81 - 100 av 128 foton
Artikel 1 av 3
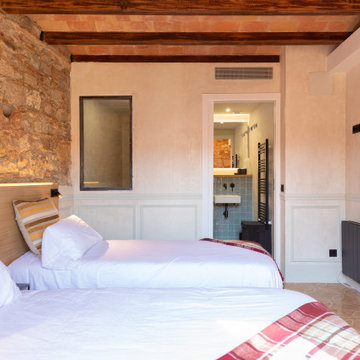
Inredning av ett klassiskt huvudsovrum, med grå väggar, klinkergolv i keramik, en öppen vedspis, en spiselkrans i metall och gult golv
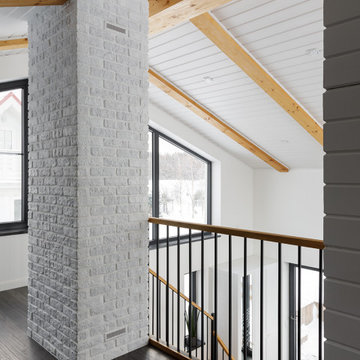
Idéer för ett mellanstort skandinaviskt huvudsovrum, med grå väggar, mörkt trägolv, en standard öppen spis, en spiselkrans i metall och grått golv
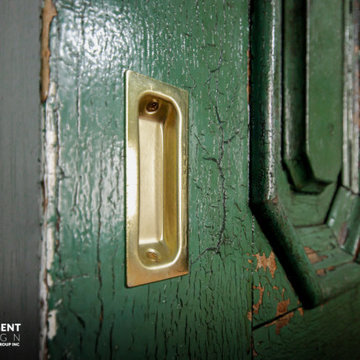
Inspiration för stora minimalistiska huvudsovrum, med gröna väggar, ljust trägolv, en standard öppen spis, en spiselkrans i metall och beiget golv

Inspiration för ett stort funkis sovloft, med vita väggar, betonggolv, en standard öppen spis, en spiselkrans i metall och vitt golv
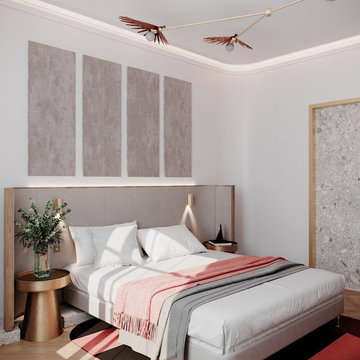
Bild på ett mellanstort funkis gästrum, med vita väggar, ljust trägolv, en spiselkrans i metall och beiget golv
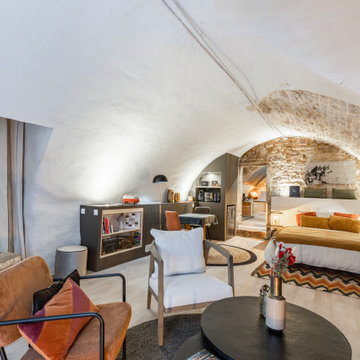
Eklektisk inredning av ett mellanstort huvudsovrum, med ljust trägolv, en standard öppen spis och en spiselkrans i metall
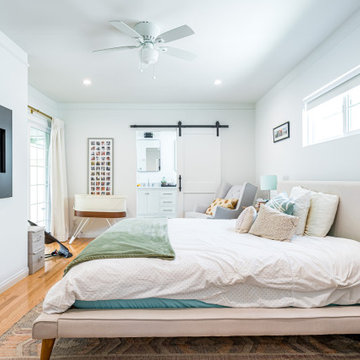
A complete remodel that incorporates a kitchen with warm beige cabinetry, stainless steel fixtures, and white marble countertops. The open shower door, beige flooring, and white subway tile backsplash complete the look, adding a touch of elegance to your living space. Whether you want to update a single room or go all out with a home renovation, this design is sure to impress.
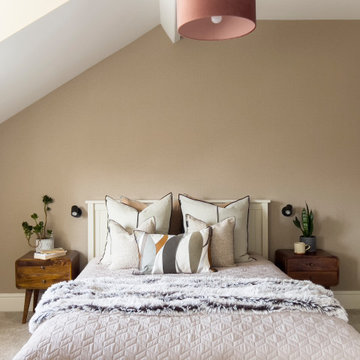
The guest bedroom at the top of the house has a cosy and natural feel. The neutral wall colours harmonise with the terracotta blinds and lampshades. The interior design is by Ivywell Interiors.
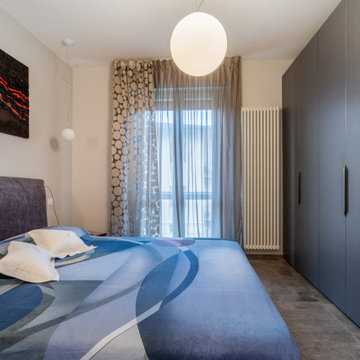
Ristrutturazione completa appartamento da 120mq con carta da parati e camino effetto corten
Inredning av ett modernt stort sovrum, med grå väggar, en bred öppen spis, en spiselkrans i metall och grått golv
Inredning av ett modernt stort sovrum, med grå väggar, en bred öppen spis, en spiselkrans i metall och grått golv
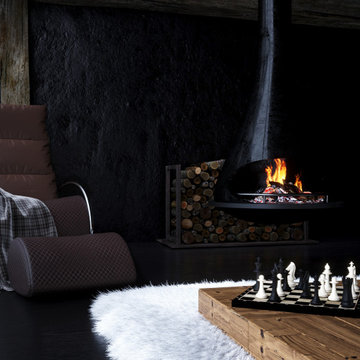
House for winter holidays
Programmes used:
3ds Max | Corona Renderer | Photoshop
Location: Canada
Time of completion: 4 days
Visualisation: @visual_3d_artist
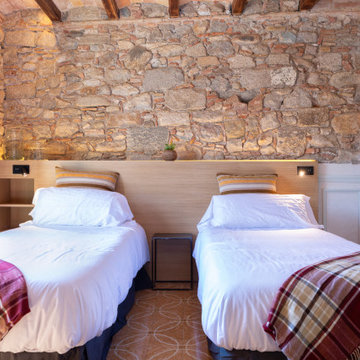
Idéer för vintage huvudsovrum, med grå väggar, klinkergolv i keramik, en öppen vedspis, en spiselkrans i metall och gult golv
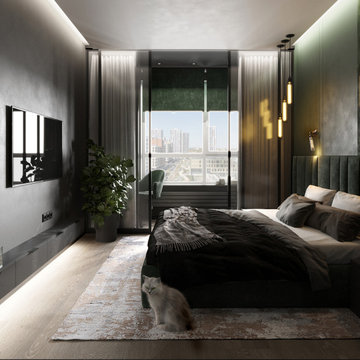
Bild på ett mellanstort funkis huvudsovrum, med grå väggar, ljust trägolv, en bred öppen spis, en spiselkrans i metall och beiget golv
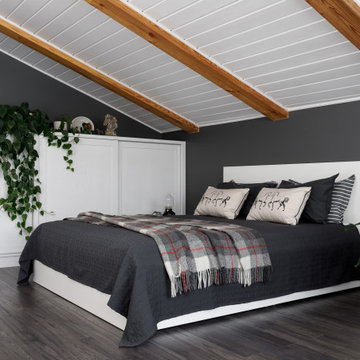
Skandinavisk inredning av ett mellanstort huvudsovrum, med grå väggar, mörkt trägolv, en standard öppen spis, en spiselkrans i metall och grått golv
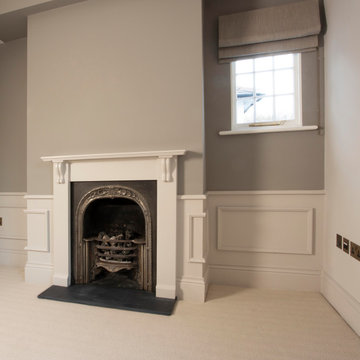
Inspired by the existing Regency period details with contemporary elements introduced, this master bedroom, en-suite and dressing room (accessed by a hidden doorway) was designed by Lathams as part of a comprehensive interior design scheme for the entire property.
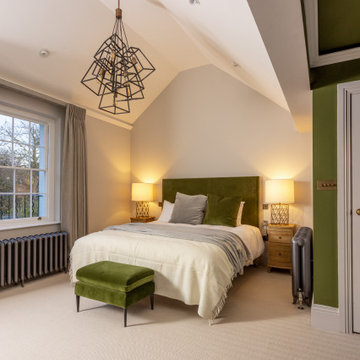
Inspired by the existing Regency period details with contemporary elements introduced, this master bedroom, en-suite and dressing room (accessed by a hidden doorway) was designed by Lathams as part of a comprehensive interior design scheme for the entire property.
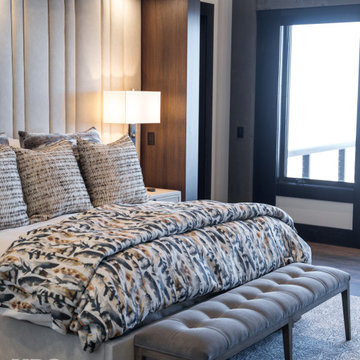
VPC’s featured Custom Home Project of the Month for March is the spectacular Mountain Modern Lodge. With six bedrooms, six full baths, and two half baths, this custom built 11,200 square foot timber frame residence exemplifies breathtaking mountain luxury.
The home borrows inspiration from its surroundings with smooth, thoughtful exteriors that harmonize with nature and create the ultimate getaway. A deck constructed with Brazilian hardwood runs the entire length of the house. Other exterior design elements include both copper and Douglas Fir beams, stone, standing seam metal roofing, and custom wire hand railing.
Upon entry, visitors are introduced to an impressively sized great room ornamented with tall, shiplap ceilings and a patina copper cantilever fireplace. The open floor plan includes Kolbe windows that welcome the sweeping vistas of the Blue Ridge Mountains. The great room also includes access to the vast kitchen and dining area that features cabinets adorned with valances as well as double-swinging pantry doors. The kitchen countertops exhibit beautifully crafted granite with double waterfall edges and continuous grains.
VPC’s Modern Mountain Lodge is the very essence of sophistication and relaxation. Each step of this contemporary design was created in collaboration with the homeowners. VPC Builders could not be more pleased with the results of this custom-built residence.
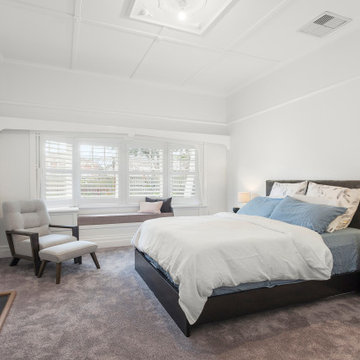
Foto på ett mellanstort funkis huvudsovrum, med vita väggar, heltäckningsmatta, en standard öppen spis, en spiselkrans i metall och grått golv
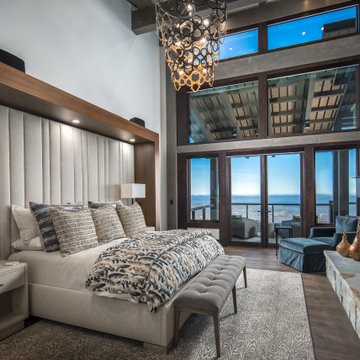
VPC’s featured Custom Home Project of the Month for March is the spectacular Mountain Modern Lodge. With six bedrooms, six full baths, and two half baths, this custom built 11,200 square foot timber frame residence exemplifies breathtaking mountain luxury.
The home borrows inspiration from its surroundings with smooth, thoughtful exteriors that harmonize with nature and create the ultimate getaway. A deck constructed with Brazilian hardwood runs the entire length of the house. Other exterior design elements include both copper and Douglas Fir beams, stone, standing seam metal roofing, and custom wire hand railing.
Upon entry, visitors are introduced to an impressively sized great room ornamented with tall, shiplap ceilings and a patina copper cantilever fireplace. The open floor plan includes Kolbe windows that welcome the sweeping vistas of the Blue Ridge Mountains. The great room also includes access to the vast kitchen and dining area that features cabinets adorned with valances as well as double-swinging pantry doors. The kitchen countertops exhibit beautifully crafted granite with double waterfall edges and continuous grains.
VPC’s Modern Mountain Lodge is the very essence of sophistication and relaxation. Each step of this contemporary design was created in collaboration with the homeowners. VPC Builders could not be more pleased with the results of this custom-built residence.
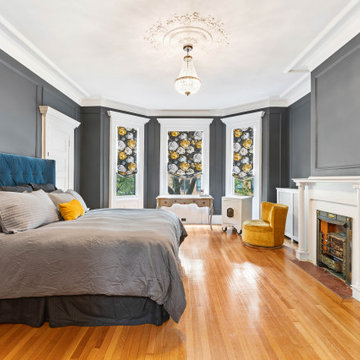
Foto på ett stort funkis huvudsovrum, med grå väggar, ljust trägolv, en standard öppen spis, en spiselkrans i metall och brunt golv
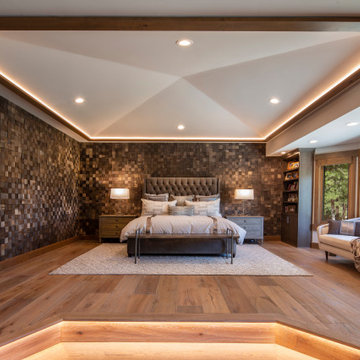
Remodeled master bedroom: replaced carpet with engineered wood and lighted stairs, replaced fireplace and facade, new windows and trim, new semi-custom cabinetry, cove ceilings lights and trim, wood wall treatments, furnishings
128 foton på sovrum, med en spiselkrans i metall
5