11 834 foton på sovrum, med en spiselkrans i sten och en spiselkrans i metall
Sortera efter:
Budget
Sortera efter:Populärt i dag
21 - 40 av 11 834 foton
Artikel 1 av 3
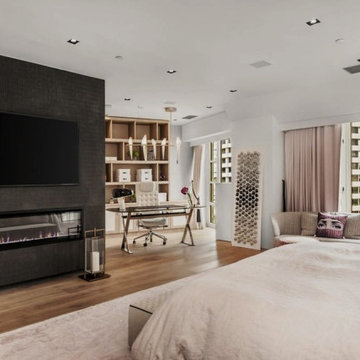
Inredning av ett modernt mellanstort huvudsovrum, med vita väggar, ljust trägolv, en standard öppen spis, en spiselkrans i sten och beiget golv
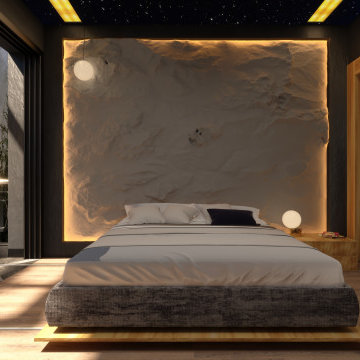
I am shivam kedia from India and i work on CAD software for makin realistic interior designs of spaces .
Idéer för funkis huvudsovrum, med svarta väggar, plywoodgolv, en öppen hörnspis, en spiselkrans i sten och flerfärgat golv
Idéer för funkis huvudsovrum, med svarta väggar, plywoodgolv, en öppen hörnspis, en spiselkrans i sten och flerfärgat golv

Expansive master bedroom with textured grey accent wall, custom white trim, crown, and white walls, and dark hardwood flooring. Large bay window with park view. Dark grey velvet platform bed with velvet bench and headboard. Gas-fired fireplace with custom grey marble surround. White tray ceiling with recessed lighting.
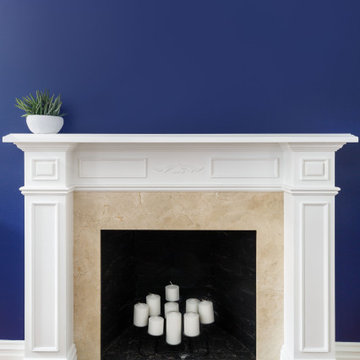
This is the bedroom fireplace, we cleaned it up and painted it an accent blue to coordinate with the wallpaper. We kept the mantle simple in styling with just a succulent for now. Its an ongoing battle between TV and art… lets see what wins.

Inspiration för ett stort vintage huvudsovrum, med grå väggar, mellanmörkt trägolv, en standard öppen spis, en spiselkrans i sten och brunt golv
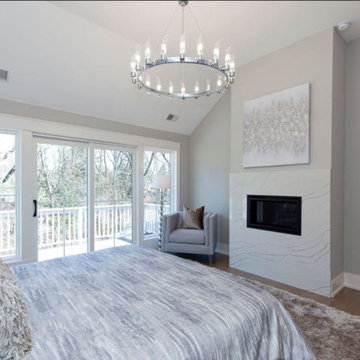
Escape to this luxurious master bedroom suite to unwind from your day! Enjoy the beauty of nature from your private balcony, cozy up by the fireplace or soak in the on-suite bath.

WINNER: Silver Award – One-of-a-Kind Custom or Spec 4,001 – 5,000 sq ft, Best in American Living Awards, 2019
Affectionately called The Magnolia, a reference to the architect's Southern upbringing, this project was a grass roots exploration of farmhouse architecture. Located in Phoenix, Arizona’s idyllic Arcadia neighborhood, the home gives a nod to the area’s citrus orchard history.
Echoing the past while embracing current millennial design expectations, this just-complete speculative family home hosts four bedrooms, an office, open living with a separate “dirty kitchen”, and the Stone Bar. Positioned in the Northwestern portion of the site, the Stone Bar provides entertainment for the interior and exterior spaces. With retracting sliding glass doors and windows above the bar, the space opens up to provide a multipurpose playspace for kids and adults alike.
Nearly as eyecatching as the Camelback Mountain view is the stunning use of exposed beams, stone, and mill scale steel in this grass roots exploration of farmhouse architecture. White painted siding, white interior walls, and warm wood floors communicate a harmonious embrace in this soothing, family-friendly abode.
Project Details // The Magnolia House
Architecture: Drewett Works
Developer: Marc Development
Builder: Rafterhouse
Interior Design: Rafterhouse
Landscape Design: Refined Gardens
Photographer: ProVisuals Media
Awards
Silver Award – One-of-a-Kind Custom or Spec 4,001 – 5,000 sq ft, Best in American Living Awards, 2019
Featured In
“The Genteel Charm of Modern Farmhouse Architecture Inspired by Architect C.P. Drewett,” by Elise Glickman for Iconic Life, Nov 13, 2019
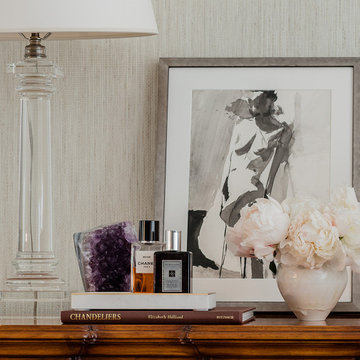
Master Bedroom
Inspiration för ett mycket stort vintage huvudsovrum, med beige väggar, mörkt trägolv, en standard öppen spis, en spiselkrans i sten och brunt golv
Inspiration för ett mycket stort vintage huvudsovrum, med beige väggar, mörkt trägolv, en standard öppen spis, en spiselkrans i sten och brunt golv
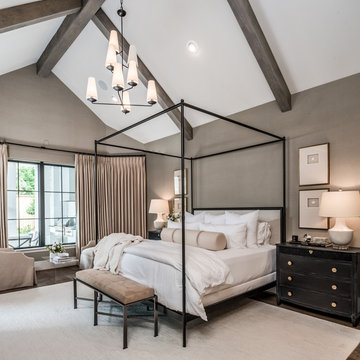
Idéer för ett klassiskt huvudsovrum, med beige väggar, en standard öppen spis och en spiselkrans i metall

Wonderfully executed Farm house modern Master Bedroom. T&G Ceiling, with custom wood beams. Steel surround fireplace and 8' hardwood floors imported from Europe
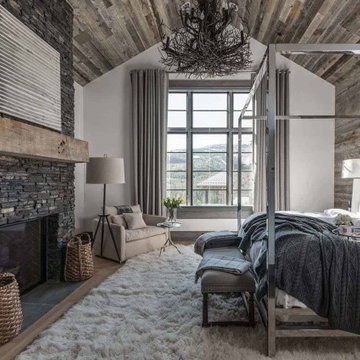
Bild på ett rustikt huvudsovrum, med vita väggar, ljust trägolv, en standard öppen spis och en spiselkrans i sten
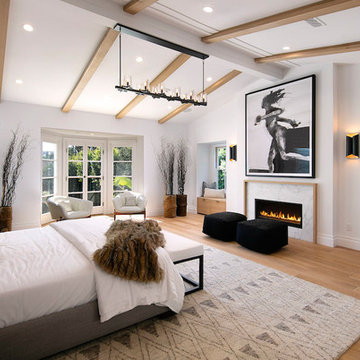
Photography by Jim Bartsch
Maritim inredning av ett huvudsovrum, med vita väggar, ljust trägolv, en bred öppen spis och en spiselkrans i sten
Maritim inredning av ett huvudsovrum, med vita väggar, ljust trägolv, en bred öppen spis och en spiselkrans i sten
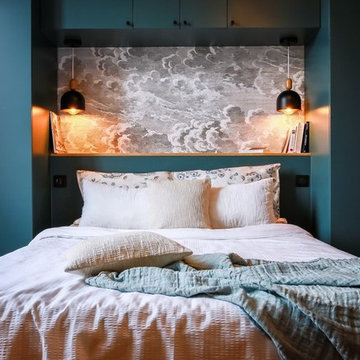
Maryline Krynicki
Inspiration för stora moderna huvudsovrum, med grå väggar, ljust trägolv, en öppen hörnspis, en spiselkrans i sten och brunt golv
Inspiration för stora moderna huvudsovrum, med grå väggar, ljust trägolv, en öppen hörnspis, en spiselkrans i sten och brunt golv
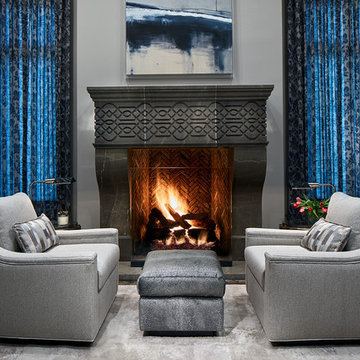
The hand-carved stone fireplace surround creates a focal point in the sitting area of this master bedroom. The interior is lined with reclaimed French bricks, laid in a herringbone pattern. A custom rug is the foundation for a pair of inviting upholstered lounge chairs within easy reach of a cushy ottoman.
Photo by Brian Gassel
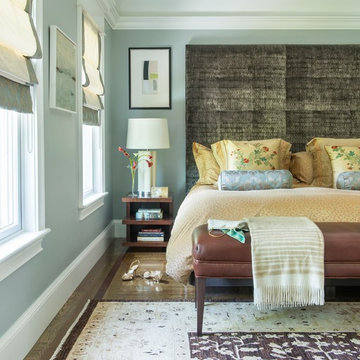
Photography: Nat Rea
Bild på ett mellanstort vintage huvudsovrum, med grå väggar, mellanmörkt trägolv, en standard öppen spis, en spiselkrans i sten och brunt golv
Bild på ett mellanstort vintage huvudsovrum, med grå väggar, mellanmörkt trägolv, en standard öppen spis, en spiselkrans i sten och brunt golv

Complete master bedroom remodel with stacked stone fireplace, sliding barn door, swing arm wall sconces and rustic faux ceiling beams. New wall-wall carpet, transitional area rug, custom draperies, bedding and simple accessories help create a true master bedroom oasis.
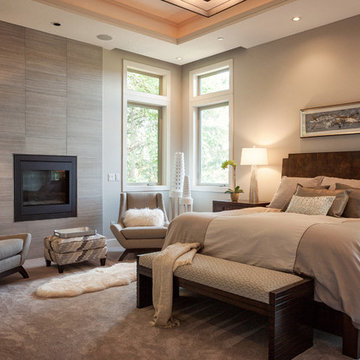
Photo: Nick Grier Photography
Bild på ett rustikt huvudsovrum, med beige väggar, heltäckningsmatta, en standard öppen spis, en spiselkrans i sten och grått golv
Bild på ett rustikt huvudsovrum, med beige väggar, heltäckningsmatta, en standard öppen spis, en spiselkrans i sten och grått golv
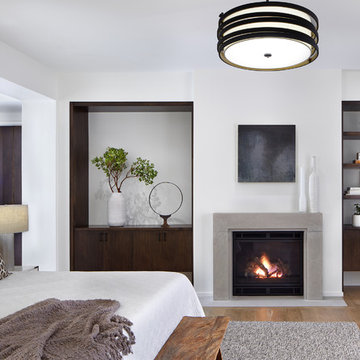
Corey Gaffer
Bild på ett rustikt huvudsovrum, med vita väggar, ljust trägolv, en standard öppen spis och en spiselkrans i metall
Bild på ett rustikt huvudsovrum, med vita väggar, ljust trägolv, en standard öppen spis och en spiselkrans i metall
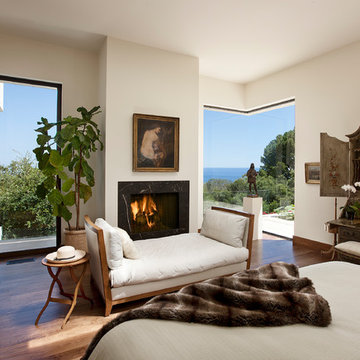
Jim Bartsch
Inspiration för ett stort medelhavsstil huvudsovrum, med vita väggar, en spiselkrans i sten, en bred öppen spis och mellanmörkt trägolv
Inspiration för ett stort medelhavsstil huvudsovrum, med vita väggar, en spiselkrans i sten, en bred öppen spis och mellanmörkt trägolv
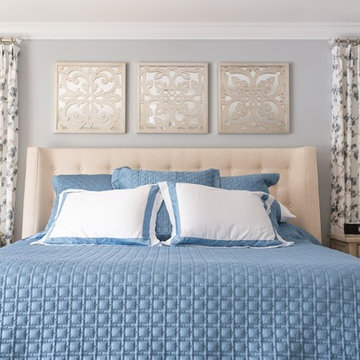
Lantlig inredning av ett mellanstort huvudsovrum, med en standard öppen spis, en spiselkrans i sten, brunt golv, grå väggar och mellanmörkt trägolv
11 834 foton på sovrum, med en spiselkrans i sten och en spiselkrans i metall
2