605 foton på sovrum, med en spiselkrans i sten och grått golv
Sortera efter:
Budget
Sortera efter:Populärt i dag
41 - 60 av 605 foton
Artikel 1 av 3
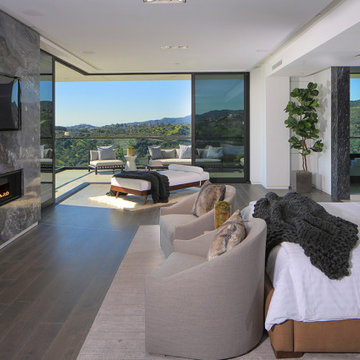
Master bedroom
Exempel på ett stort modernt huvudsovrum, med vita väggar, mörkt trägolv, en bred öppen spis, en spiselkrans i sten och grått golv
Exempel på ett stort modernt huvudsovrum, med vita väggar, mörkt trägolv, en bred öppen spis, en spiselkrans i sten och grått golv
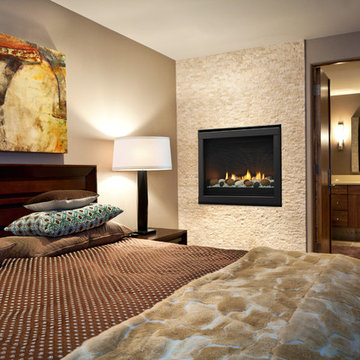
Foto på ett stort vintage huvudsovrum, med grå väggar, en standard öppen spis, en spiselkrans i sten och grått golv
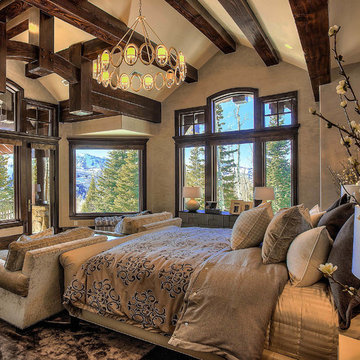
Klassisk inredning av ett stort huvudsovrum, med grå väggar, mörkt trägolv, en öppen hörnspis, en spiselkrans i sten och grått golv
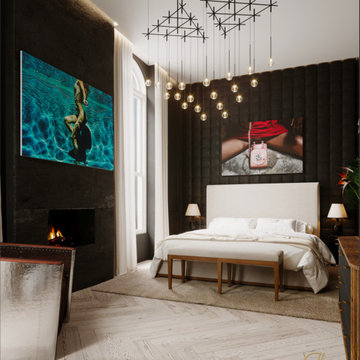
In this elegant masculine bedroom, my intention was to create a super comfortable environment within these penetrating dark walls. This intimate setting composed of strong elements like metal, fire and leather is harmonized by softer ones like the representation of the female figure, plants, as well as plush textures.
The homeowner had a vision of a sultry and moody ambiance. He desired a space that is both inviting and mysterious, with bold colors and luxurious textures. We added dramatic light fixtures to create shadows and highlight certain features of the room. The result is a space that is both seductive and sophisticated.
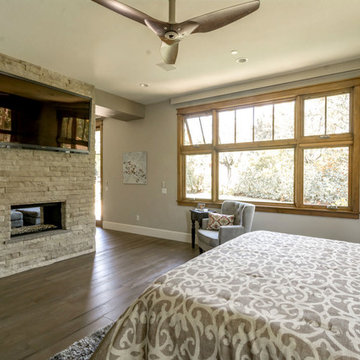
Larry Redman
Idéer för ett mycket stort amerikanskt huvudsovrum, med grå väggar, mellanmörkt trägolv, en standard öppen spis, en spiselkrans i sten och grått golv
Idéer för ett mycket stort amerikanskt huvudsovrum, med grå väggar, mellanmörkt trägolv, en standard öppen spis, en spiselkrans i sten och grått golv
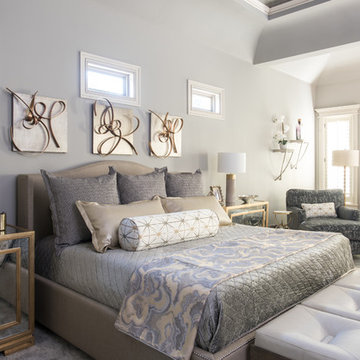
Idéer för att renovera ett mellanstort vintage huvudsovrum, med grå väggar, heltäckningsmatta, en standard öppen spis, grått golv och en spiselkrans i sten
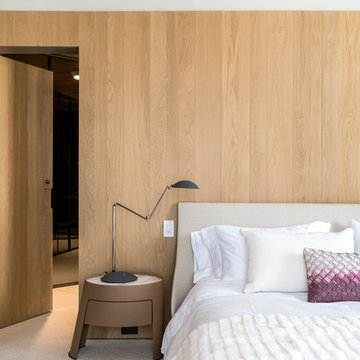
Access to the master wardrobe is through a door that blends with the wall paneling. Photographer: Fran Parente.
Idéer för att renovera ett stort funkis huvudsovrum, med heltäckningsmatta, en öppen hörnspis, en spiselkrans i sten, grått golv och beige väggar
Idéer för att renovera ett stort funkis huvudsovrum, med heltäckningsmatta, en öppen hörnspis, en spiselkrans i sten, grått golv och beige väggar

This decades-old bathroom had a perplexing layout. A corner bidet had never worked, a toilet stood out almost in the center of the space, and stairs were the only way to negotiate an enormous tub. Inspite of the vast size of the bathroom it had little countertop work area and no storage space. In a nutshell: For all the square footage, the bathroom wasn’t indulgent or efficient. In addition, the homeowners wanted the bathroom to feel spa-like and restful.
Our design team collaborated with the homeowners to create a streamlined, elegant space with loads of natural light, luxe touches and practical storage. In went a double vanity with plenty of elbow room, plus under lighted cabinets in a warm, rich brown to hide and organize all the extras. In addition a free-standing tub underneath a window nook, with a glassed-in, roomy shower just steps away.
This bathroom is all about the details and the countertop and the fireplace are no exception. The former is leathered quartzite with a less reflective finish that has just enough texture and a hint of sheen to keep it from feeling too glam. Topped by a 12-inch backsplash, with faucets mounted directly on the wall, for a little more unexpected visual punch.
Finally a double-sided fireplace unites the master bathroom with the adjacent bedroom. On the bedroom side, the fireplace surround is a floor-to-ceiling marble slab and a lighted alcove creates continuity with the accent lighting throughout the bathroom.
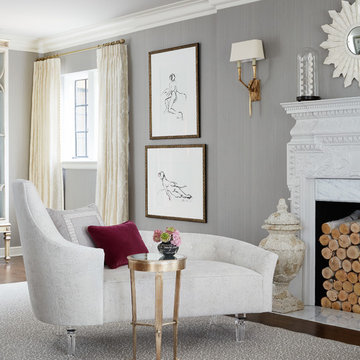
Werner Straube Photography
Bild på ett stort vintage huvudsovrum, med grå väggar, heltäckningsmatta, en standard öppen spis, en spiselkrans i sten och grått golv
Bild på ett stort vintage huvudsovrum, med grå väggar, heltäckningsmatta, en standard öppen spis, en spiselkrans i sten och grått golv
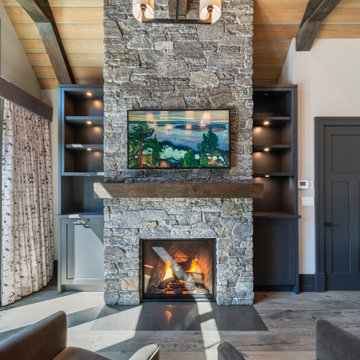
Interior Design :
ZWADA home Interiors & Design
Architectural Design :
Bronson Design
Builder:
Kellton Contracting Ltd.
Photography:
Paul Grdina
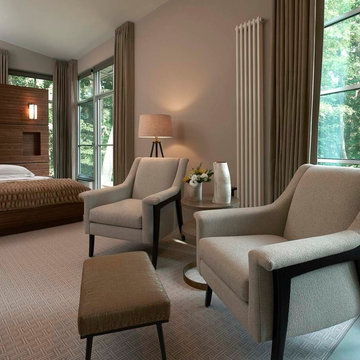
For this 1940’s master bedroom renovation the entire space was demolished with a cohesive new floor plan. The walls were reconfigured with a two story walk in closet, a bathroom with his and her vanities and, a fireplace designed with a cement surround and adorned with rift cut walnut veneer wood. The custom bed was relocated to float in the room and also dressed with walnut wood. The sitting area is dressed with mid century modern inspired chairs and a custom cabinet that acts as a beverage center for a cozy space to relax in the morning.
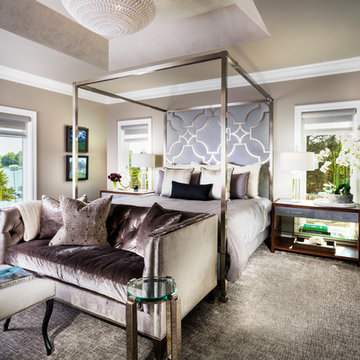
Bild på ett stort funkis huvudsovrum, med grå väggar, heltäckningsmatta, en dubbelsidig öppen spis, en spiselkrans i sten och grått golv
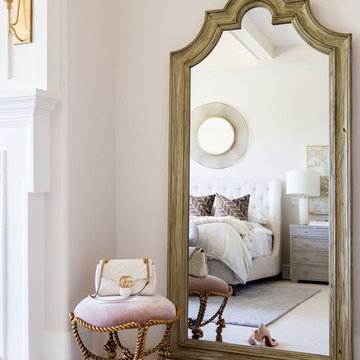
Designed by Alice Lane
Photo by Lindsay Salazar
Exempel på ett stort klassiskt huvudsovrum, med vita väggar, heltäckningsmatta, en standard öppen spis, en spiselkrans i sten och grått golv
Exempel på ett stort klassiskt huvudsovrum, med vita väggar, heltäckningsmatta, en standard öppen spis, en spiselkrans i sten och grått golv
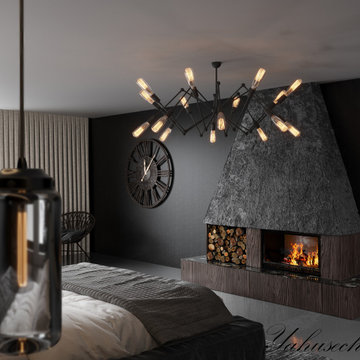
Loft apartment in the mountains
3ds Max | Corona Renderer | Photoshop
Location: Switzerland
Time of realization: 2 days
Visualisation: @visual_3d_artist
For orders, please contact
me in Direct or:
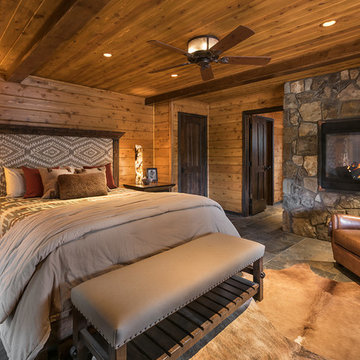
Inspiration för ett litet rustikt huvudsovrum, med bruna väggar, skiffergolv, en dubbelsidig öppen spis, en spiselkrans i sten och grått golv
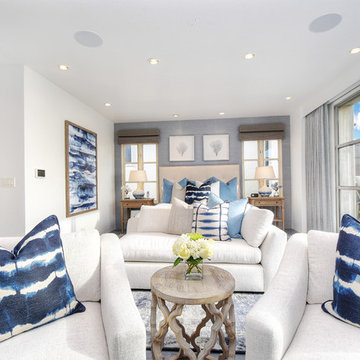
Bild på ett stort maritimt huvudsovrum, med en standard öppen spis, vita väggar, ljust trägolv, en spiselkrans i sten och grått golv
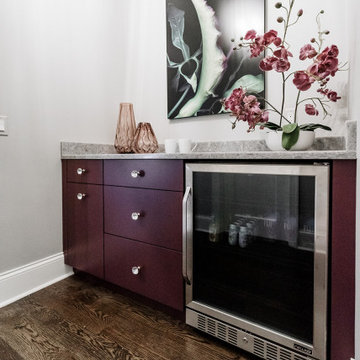
Bold charcoal and blush floral linen wallpaper covers the walls of this dramatic bedroom. Lush blush drapery hangs on acrylic and chrome rods that match the acrylic and chrome four post bed.
Mirrored nightstands and bubble acrylic sconces flank the bed.
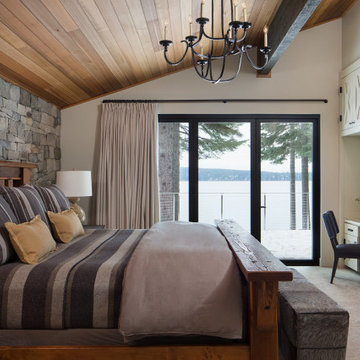
Idéer för ett maritimt huvudsovrum, med vita väggar, heltäckningsmatta, en bred öppen spis, en spiselkrans i sten och grått golv
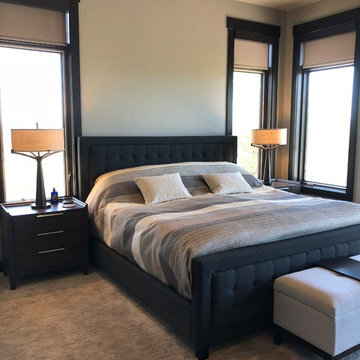
Inredning av ett klassiskt stort huvudsovrum, med grå väggar, heltäckningsmatta, en standard öppen spis, en spiselkrans i sten och grått golv
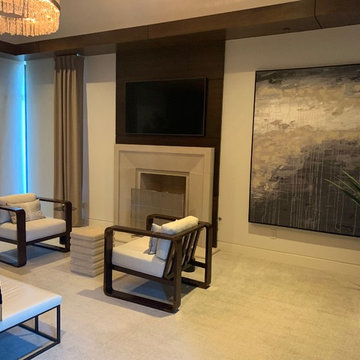
Jeremy Andrews
Foto på ett stort funkis huvudsovrum, med vita väggar, betonggolv, en standard öppen spis, en spiselkrans i sten och grått golv
Foto på ett stort funkis huvudsovrum, med vita väggar, betonggolv, en standard öppen spis, en spiselkrans i sten och grått golv
605 foton på sovrum, med en spiselkrans i sten och grått golv
3