10 407 foton på sovrum, med en spiselkrans i sten
Sortera efter:
Budget
Sortera efter:Populärt i dag
41 - 60 av 10 407 foton
Artikel 1 av 3
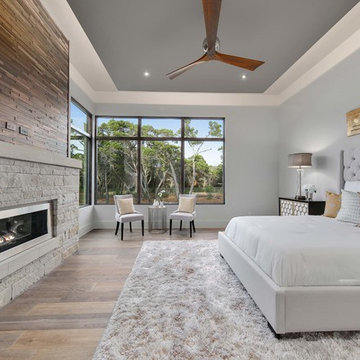
Lauren Keller
Klassisk inredning av ett mycket stort huvudsovrum, med vita väggar, ljust trägolv, en standard öppen spis, en spiselkrans i sten och beiget golv
Klassisk inredning av ett mycket stort huvudsovrum, med vita väggar, ljust trägolv, en standard öppen spis, en spiselkrans i sten och beiget golv
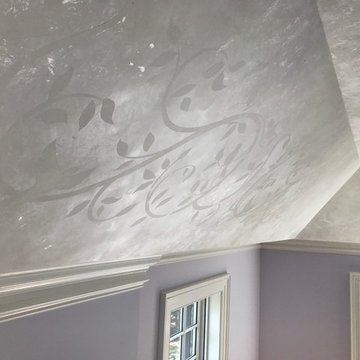
photo by Deborah Weir
Close-up of custom designed stencil on tray ceiling.
Idéer för stora vintage huvudsovrum, med lila väggar, mellanmörkt trägolv, en standard öppen spis och en spiselkrans i sten
Idéer för stora vintage huvudsovrum, med lila väggar, mellanmörkt trägolv, en standard öppen spis och en spiselkrans i sten
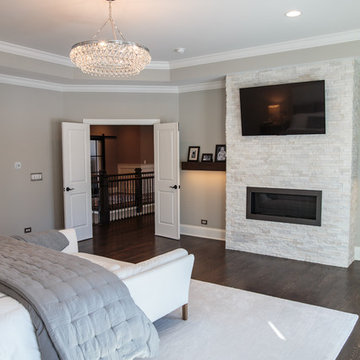
Exempel på ett mellanstort klassiskt huvudsovrum, med grå väggar, heltäckningsmatta, en bred öppen spis och en spiselkrans i sten
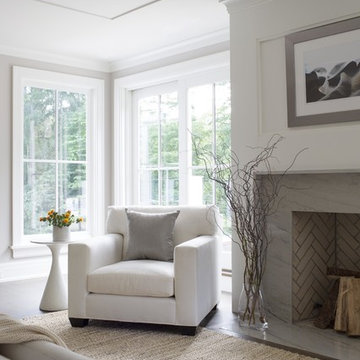
Inspiration för ett stort vintage huvudsovrum, med vita väggar, mörkt trägolv, en standard öppen spis och en spiselkrans i sten
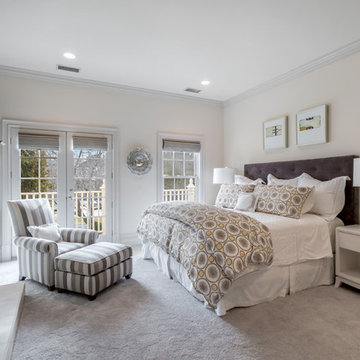
Inspiration för stora klassiska huvudsovrum, med grå väggar, heltäckningsmatta, en standard öppen spis och en spiselkrans i sten
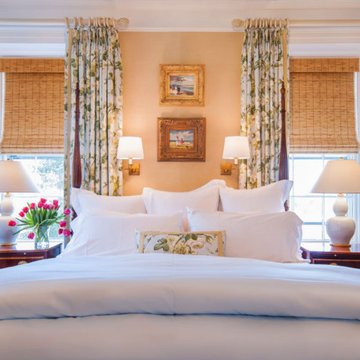
MLC Interiors
35 Old Farm Road
Basking Ridge, NJ 07920
Exempel på ett mellanstort klassiskt huvudsovrum, med beige väggar, ljust trägolv, en standard öppen spis, en spiselkrans i sten och grått golv
Exempel på ett mellanstort klassiskt huvudsovrum, med beige väggar, ljust trägolv, en standard öppen spis, en spiselkrans i sten och grått golv
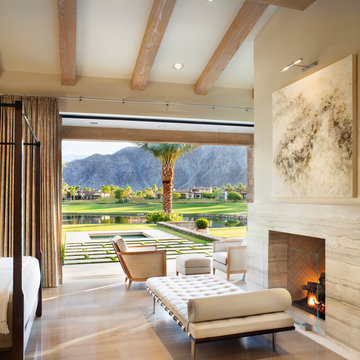
Idéer för medelhavsstil huvudsovrum, med beige väggar, ljust trägolv, en standard öppen spis och en spiselkrans i sten

Copyright © 2009 Robert Reck. All Rights Reserved.
Inspiration för ett mycket stort amerikanskt huvudsovrum, med beige väggar, heltäckningsmatta, en standard öppen spis och en spiselkrans i sten
Inspiration för ett mycket stort amerikanskt huvudsovrum, med beige väggar, heltäckningsmatta, en standard öppen spis och en spiselkrans i sten
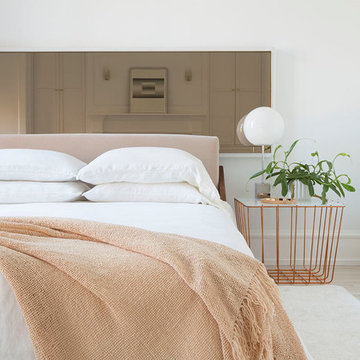
With a simple palette of blush, greys, creams and white this bedroom is sexy in its simplicity. Copper Wire nightstands and a simple chandelier keep the focus on the bed. The smokey mirrored headboard reflects the fireplace across the room and adds a cool 70's vibe.
Summer Thornton Design, Inc.
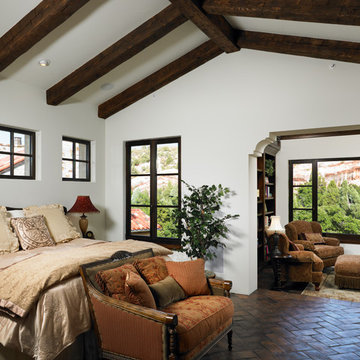
Viñero En El Cañon Del Rio by Viaggio, Ltd. in Littleton, CO. Viaggio Homes is a premier custom home builder in Colorado.
Bild på ett stort medelhavsstil huvudsovrum, med vita väggar, en standard öppen spis och en spiselkrans i sten
Bild på ett stort medelhavsstil huvudsovrum, med vita väggar, en standard öppen spis och en spiselkrans i sten
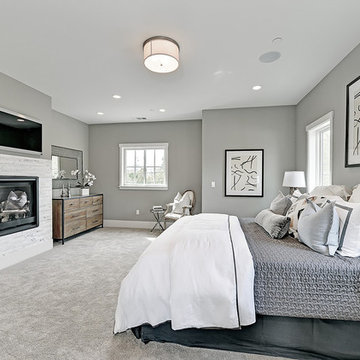
Idéer för att renovera ett stort vintage huvudsovrum, med grå väggar, heltäckningsmatta, en standard öppen spis och en spiselkrans i sten
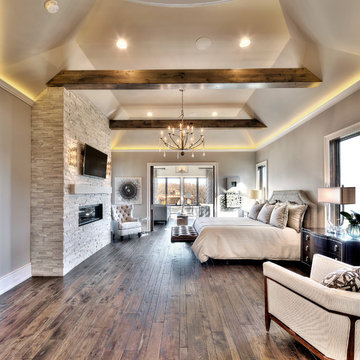
Bild på ett mycket stort funkis huvudsovrum, med grå väggar, mellanmörkt trägolv, en bred öppen spis och en spiselkrans i sten

Bild på ett stort rustikt huvudsovrum, med mörkt trägolv, en öppen hörnspis och en spiselkrans i sten
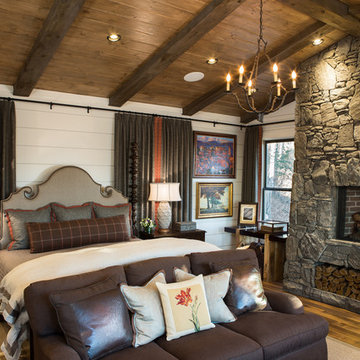
This cozy bedroom has the same beamed, vaulted ceiling as the central gathering area, but it is stained to impart a cozier feel. A sofa is placed at the foot of the bed and faces two plaid club chairs, which creates an inviting sitting area there. The fireplace in the bedroom is elevated for viewing from the bed, as well as from the kitchen, so when you look from the kitchen island into the master, you see the fabulous stonework and fire.
Scott Moore Photography

This home had a generous master suite prior to the renovation; however, it was located close to the rest of the bedrooms and baths on the floor. They desired their own separate oasis with more privacy and asked us to design and add a 2nd story addition over the existing 1st floor family room, that would include a master suite with a laundry/gift wrapping room.
We added a 2nd story addition without adding to the existing footprint of the home. The addition is entered through a private hallway with a separate spacious laundry room, complete with custom storage cabinetry, sink area, and countertops for folding or wrapping gifts. The bedroom is brimming with details such as custom built-in storage cabinetry with fine trim mouldings, window seats, and a fireplace with fine trim details. The master bathroom was designed with comfort in mind. A custom double vanity and linen tower with mirrored front, quartz countertops and champagne bronze plumbing and lighting fixtures make this room elegant. Water jet cut Calcatta marble tile and glass tile make this walk-in shower with glass window panels a true work of art. And to complete this addition we added a large walk-in closet with separate his and her areas, including built-in dresser storage, a window seat, and a storage island. The finished renovation is their private spa-like place to escape the busyness of life in style and comfort. These delightful homeowners are already talking phase two of renovations with us and we look forward to a longstanding relationship with them.
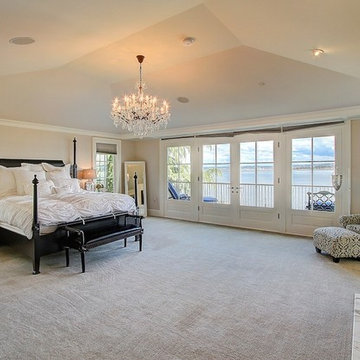
Travis Peterson
Idéer för ett stort klassiskt huvudsovrum, med beige väggar, heltäckningsmatta, en standard öppen spis och en spiselkrans i sten
Idéer för ett stort klassiskt huvudsovrum, med beige väggar, heltäckningsmatta, en standard öppen spis och en spiselkrans i sten
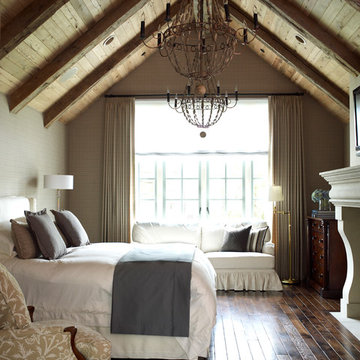
Inredning av ett lantligt stort sovrum, med grå väggar, mörkt trägolv, en standard öppen spis och en spiselkrans i sten
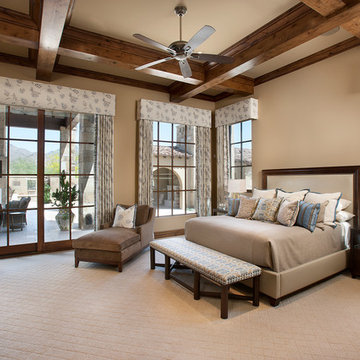
The genesis of design for this desert retreat was the informal dining area in which the clients, along with family and friends, would gather.
Located in north Scottsdale’s prestigious Silverleaf, this ranch hacienda offers 6,500 square feet of gracious hospitality for family and friends. Focused around the informal dining area, the home’s living spaces, both indoor and outdoor, offer warmth of materials and proximity for expansion of the casual dining space that the owners envisioned for hosting gatherings to include their two grown children, parents, and many friends.
The kitchen, adjacent to the informal dining, serves as the functioning heart of the home and is open to the great room, informal dining room, and office, and is mere steps away from the outdoor patio lounge and poolside guest casita. Additionally, the main house master suite enjoys spectacular vistas of the adjacent McDowell mountains and distant Phoenix city lights.
The clients, who desired ample guest quarters for their visiting adult children, decided on a detached guest casita featuring two bedroom suites, a living area, and a small kitchen. The guest casita’s spectacular bedroom mountain views are surpassed only by the living area views of distant mountains seen beyond the spectacular pool and outdoor living spaces.
Project Details | Desert Retreat, Silverleaf – Scottsdale, AZ
Architect: C.P. Drewett, AIA, NCARB; Drewett Works, Scottsdale, AZ
Builder: Sonora West Development, Scottsdale, AZ
Photographer: Dino Tonn
Featured in Phoenix Home and Garden, May 2015, “Sporting Style: Golf Enthusiast Christie Austin Earns Top Scores on the Home Front”
See more of this project here: http://drewettworks.com/desert-retreat-at-silverleaf/
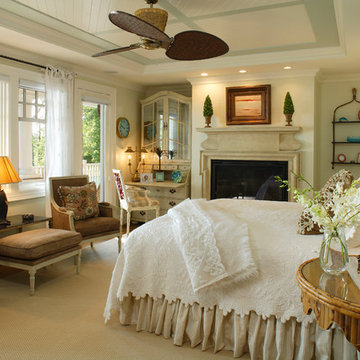
Idéer för att renovera ett stort maritimt huvudsovrum, med beige väggar, en standard öppen spis och en spiselkrans i sten
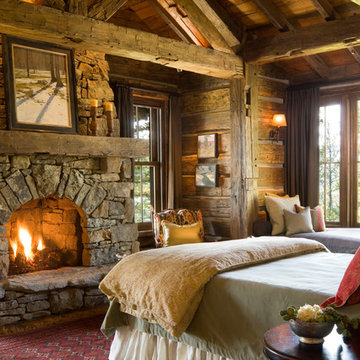
Inspiration för ett rustikt sovrum, med en standard öppen spis och en spiselkrans i sten
10 407 foton på sovrum, med en spiselkrans i sten
3