3 509 foton på sovrum, med en spiselkrans i sten
Sortera efter:
Budget
Sortera efter:Populärt i dag
221 - 240 av 3 509 foton
Artikel 1 av 3
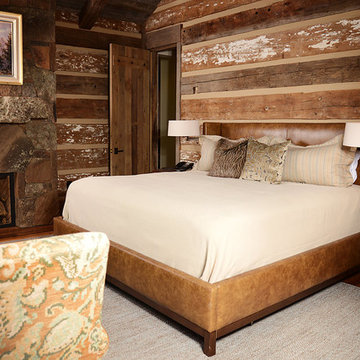
Dash
Inspiration för mellanstora rustika huvudsovrum, med bruna väggar, mörkt trägolv, en standard öppen spis och en spiselkrans i sten
Inspiration för mellanstora rustika huvudsovrum, med bruna väggar, mörkt trägolv, en standard öppen spis och en spiselkrans i sten
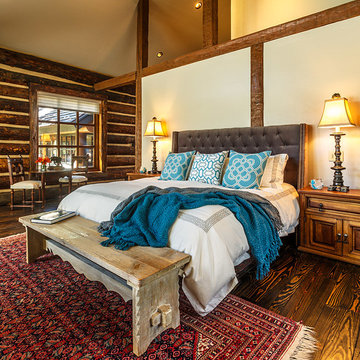
The Master Bedroom is spacious with a gorgeous view out to the mountains. Hunter Douglas Silhouette shadings grace the entire home. Photo by Chris Marona
Tim Flanagan Architect
Veritas General Contractor
Finewood Interiors for cabinetry
Light and Tile Art for lighting and tile and counter tops.
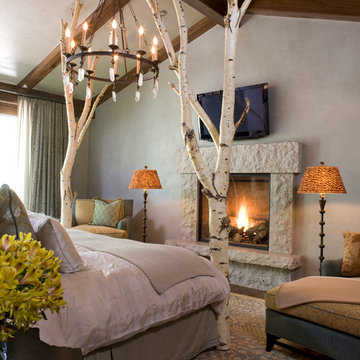
Photo by Kimberly Gavin
Inredning av ett modernt sovrum, med en standard öppen spis och en spiselkrans i sten
Inredning av ett modernt sovrum, med en standard öppen spis och en spiselkrans i sten
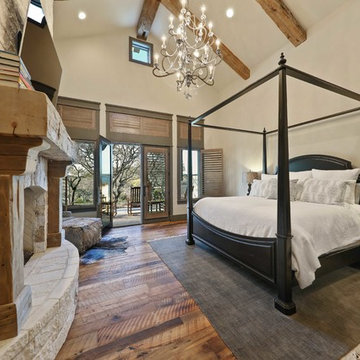
?: Lauren Keller | Luxury Real Estate Services, LLC
Reclaimed Wood Flooring - Sovereign Plank Wood Flooring - https://www.woodco.com/products/sovereign-plank/
Reclaimed Hand Hewn Beams - https://www.woodco.com/products/reclaimed-hand-hewn-beams/
Reclaimed Oak Patina Faced Floors, Skip Planed, Original Saw Marks. Wide Plank Reclaimed Oak Floors, Random Width Reclaimed Flooring.
Reclaimed Beams in Ceiling - Hand Hewn Reclaimed Beams.
Barnwood Paneling & Ceiling - Wheaton Wallboard
Reclaimed Beam Mantel
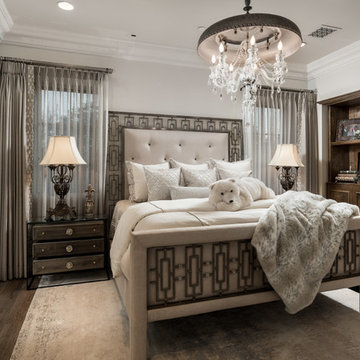
French Villa's second guest room features a tufted headboard and cozy cream bedding. Two identical side tables with tall table lamps sit on either side of the bed. A built-in shelving unit adds design and storage to the room. A stunning crystal chandelier hangs from the ceiling.
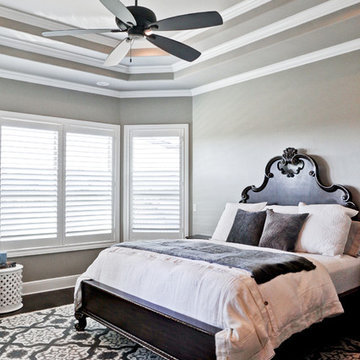
Klassisk inredning av ett mellanstort huvudsovrum, med grå väggar, en standard öppen spis, en spiselkrans i sten, mörkt trägolv och brunt golv
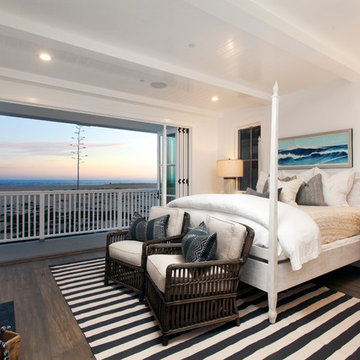
Interior Design by Blackband Design
www.blackbanddesign.com
Home Design | Build | Materials by Graystone Custom Builders.
Exempel på ett stort maritimt huvudsovrum, med vita väggar, mellanmörkt trägolv, en standard öppen spis och en spiselkrans i sten
Exempel på ett stort maritimt huvudsovrum, med vita väggar, mellanmörkt trägolv, en standard öppen spis och en spiselkrans i sten
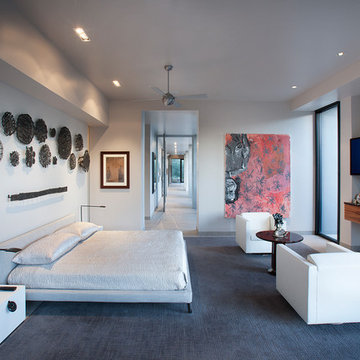
Believe it or not, this award-winning home began as a speculative project. Typically speculative projects involve a rather generic design that would appeal to many in a style that might be loved by the masses. But the project’s developer loved modern architecture and his personal residence was the first project designed by architect C.P. Drewett when Drewett Works launched in 2001. Together, the architect and developer envisioned a fictitious art collector who would one day purchase this stunning piece of desert modern architecture to showcase their magnificent collection.
The primary views from the site were southwest. Therefore, protecting the interior spaces from the southwest sun while making the primary views available was the greatest challenge. The views were very calculated and carefully managed. Every room needed to not only capture the vistas of the surrounding desert, but also provide viewing spaces for the potential collection to be housed within its walls.
The core of the material palette is utilitarian including exposed masonry and locally quarried cantera stone. An organic nature was added to the project through millwork selections including walnut and red gum veneers.
The eventual owners saw immediately that this could indeed become a home for them as well as their magnificent collection, of which pieces are loaned out to museums around the world. Their decision to purchase the home was based on the dimensions of one particular wall in the dining room which was EXACTLY large enough for one particular painting not yet displayed due to its size. The owners and this home were, as the saying goes, a perfect match!
Project Details | Desert Modern for the Magnificent Collection, Estancia, Scottsdale, AZ
Architecture: C.P. Drewett, Jr., AIA, NCARB | Drewett Works, Scottsdale, AZ
Builder: Shannon Construction | Phoenix, AZ
Interior Selections: Janet Bilotti, NCIDQ, ASID | Naples, FL
Custom Millwork: Linear Fine Woodworking | Scottsdale, AZ
Photography: Dino Tonn | Scottsdale, AZ
Awards: 2014 Gold Nugget Award of Merit
Feature Article: Luxe. Interiors and Design. Winter 2015, “Lofty Exposure”
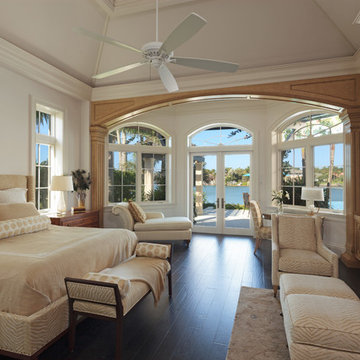
A master bedroom by linda Cotter. Sunburst mirror over upholstered bed. The arm lounge chair and ottomans are the reverse fabric of the bed. Extra long bolster pillow on Legacy bedding. Golden washed finish walls flank the onyx fireplace. A simple Capel area rug is in front of the fireplace. A Theodore & Alexander eglomise desk sits at the window and a chaise for reading is opposite it.
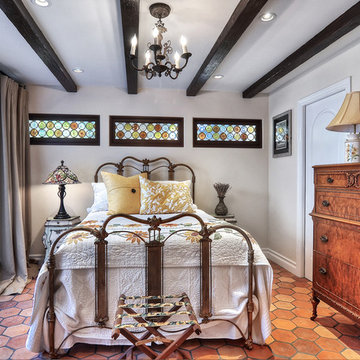
Inredning av ett medelhavsstil mellanstort gästrum, med vita väggar, klinkergolv i terrakotta, en standard öppen spis, en spiselkrans i sten och brunt golv
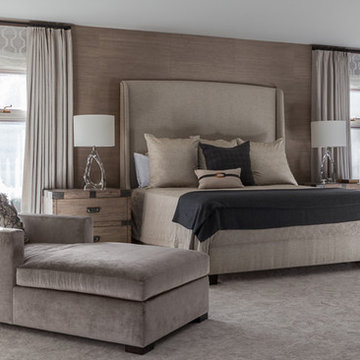
I love layering a room. Grasscloth wallpaper against soft roman sheers and wool draperies with simple hardware detail does just that.
The oversized upholstered headboard and crystal table lamps create the interesting focal point for this wall.
The pair of chaise lounges allow my clients to enjoy their room while watching TV without having to be in their bed. Ahhhh, the simple pleasures...
Photo credit: Janet Mesic Mackie
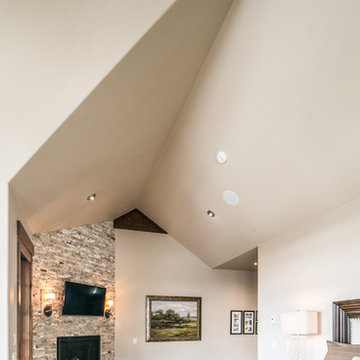
Idéer för mellanstora rustika huvudsovrum, med beige väggar, heltäckningsmatta, en standard öppen spis och en spiselkrans i sten
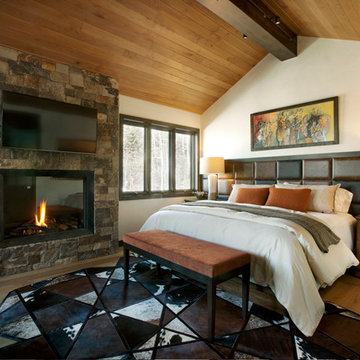
Foto på ett rustikt huvudsovrum, med vita väggar, mellanmörkt trägolv, en standard öppen spis, en spiselkrans i sten och brunt golv
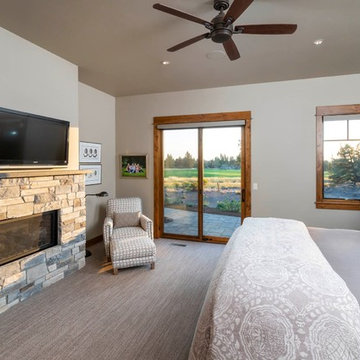
Idéer för stora rustika huvudsovrum, med beige väggar, heltäckningsmatta, en standard öppen spis, en spiselkrans i sten och beiget golv
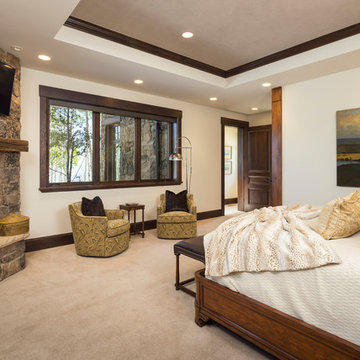
Rustik inredning av ett stort huvudsovrum, med vita väggar, heltäckningsmatta, en öppen hörnspis, en spiselkrans i sten och beiget golv
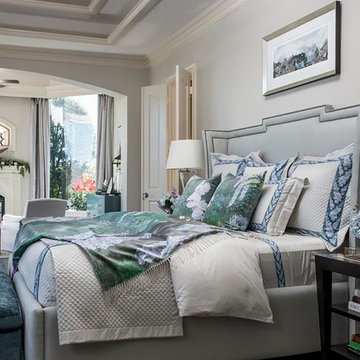
I was honored to participate in the 2015 ASID Show House in the Woodlands. My goal was to achieve an intimate feel in the 1,100 square foot master bedroom.
My inspiration for this tranquil retreat is revealed through the soft blues and greens in our luxurious silk bedding from Tribute Goods in the Wisdom & Purity Collection. The sophisticated details of the linen headboard paired with the bedding and velvet seating create a calm relaxed feel. A beautiful sitting area with swivel club chairs and tufted ottoman in lilac frames a stone fireplace. The décor was minimal with accents in glass and brass. The use of these rich furnishings, drapery and floorcoverings play well with the openness to the outdoors. I first invest the time with my clients to find out who they are and then blend their ideas into a vision. As an ASID member and founder of CDB Interiors working in Houston and throughout the South I have had the benefits of a wide range of projects such as this.
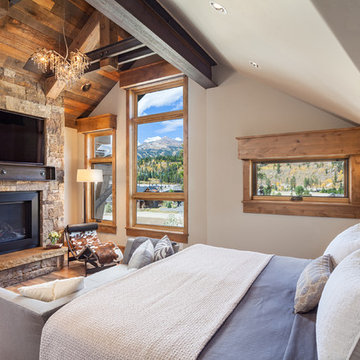
Pinnacle Mountain Homes
Exempel på ett rustikt huvudsovrum, med mellanmörkt trägolv, en standard öppen spis och en spiselkrans i sten
Exempel på ett rustikt huvudsovrum, med mellanmörkt trägolv, en standard öppen spis och en spiselkrans i sten
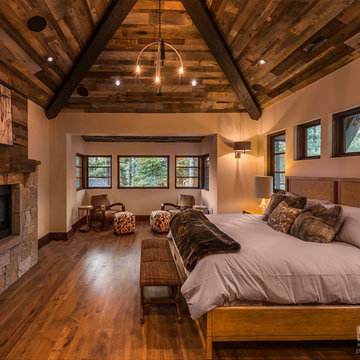
The large master bedroom has a private sitting area and it divided from the master bathroom by a two-sided fireplace. Photographer: Vance Fox
Idéer för ett stort modernt huvudsovrum, med beige väggar, mellanmörkt trägolv, en dubbelsidig öppen spis, en spiselkrans i sten och brunt golv
Idéer för ett stort modernt huvudsovrum, med beige väggar, mellanmörkt trägolv, en dubbelsidig öppen spis, en spiselkrans i sten och brunt golv
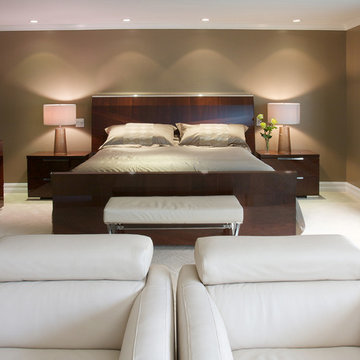
David William Photography
Idéer för att renovera ett mycket stort funkis huvudsovrum, med bruna väggar, heltäckningsmatta, en standard öppen spis och en spiselkrans i sten
Idéer för att renovera ett mycket stort funkis huvudsovrum, med bruna väggar, heltäckningsmatta, en standard öppen spis och en spiselkrans i sten
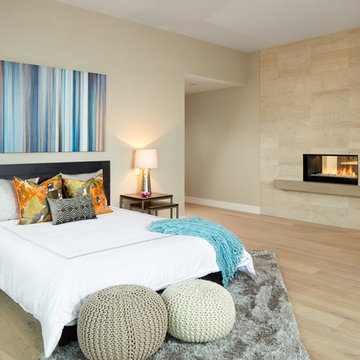
Ema Peter Photography
Bild på ett funkis huvudsovrum, med en spiselkrans i sten, beige väggar, ljust trägolv och en dubbelsidig öppen spis
Bild på ett funkis huvudsovrum, med en spiselkrans i sten, beige väggar, ljust trägolv och en dubbelsidig öppen spis
3 509 foton på sovrum, med en spiselkrans i sten
12