567 foton på sovrum, med en spiselkrans i trä och beiget golv
Sortera efter:
Budget
Sortera efter:Populärt i dag
61 - 80 av 567 foton
Artikel 1 av 3
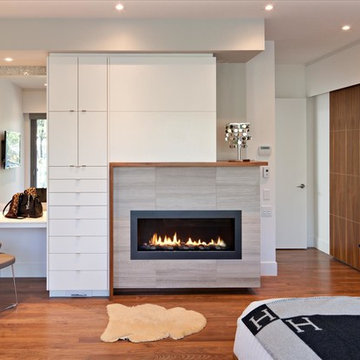
Inspiration för mellanstora moderna huvudsovrum, med vita väggar, mörkt trägolv, en bred öppen spis, en spiselkrans i trä och beiget golv
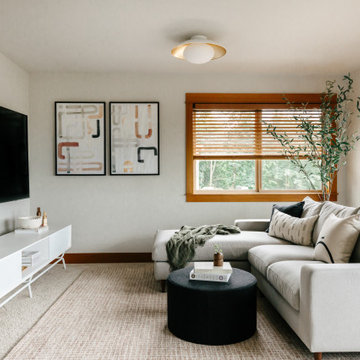
This project was executed remotely in close collaboration with the client. The primary bedroom actually had an unusual dilemma in that it had too many windows, making furniture placement awkward and difficult. We converted one wall of windows into a full corner-to-corner drapery wall, creating a beautiful and soft backdrop for their bed. We also designed a little boy’s nursery to welcome their first baby boy.
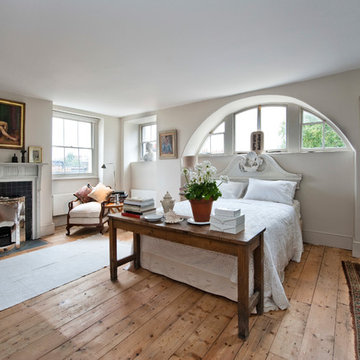
Idéer för ett stort klassiskt sovrum, med mellanmörkt trägolv, en standard öppen spis, en spiselkrans i trä och beiget golv
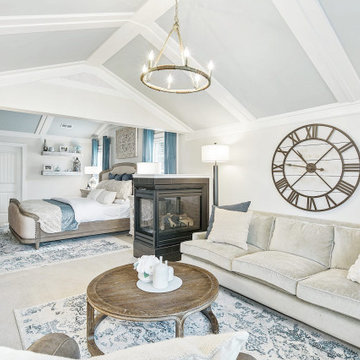
A rustic coastal retreat created to give our clients a sanctuary and place to escape the from the ebbs and flows of life.
Inredning av ett maritimt mycket stort huvudsovrum, med beige väggar, heltäckningsmatta, en dubbelsidig öppen spis, en spiselkrans i trä och beiget golv
Inredning av ett maritimt mycket stort huvudsovrum, med beige väggar, heltäckningsmatta, en dubbelsidig öppen spis, en spiselkrans i trä och beiget golv
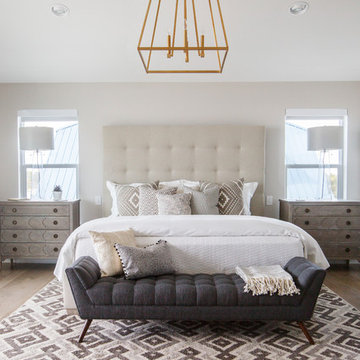
Klassisk inredning av ett stort huvudsovrum, med beige väggar, mellanmörkt trägolv, en standard öppen spis, en spiselkrans i trä och beiget golv
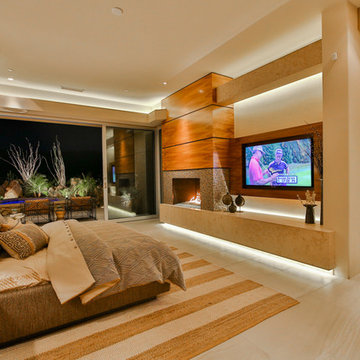
Trent Teigen
Exempel på ett stort modernt huvudsovrum, med beige väggar, klinkergolv i porslin, en standard öppen spis, en spiselkrans i trä och beiget golv
Exempel på ett stort modernt huvudsovrum, med beige väggar, klinkergolv i porslin, en standard öppen spis, en spiselkrans i trä och beiget golv
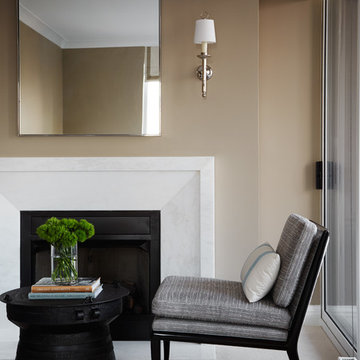
Photography: Werner Straube
Idéer för att renovera ett mellanstort funkis huvudsovrum, med beige väggar, heltäckningsmatta, en standard öppen spis, en spiselkrans i trä och beiget golv
Idéer för att renovera ett mellanstort funkis huvudsovrum, med beige väggar, heltäckningsmatta, en standard öppen spis, en spiselkrans i trä och beiget golv
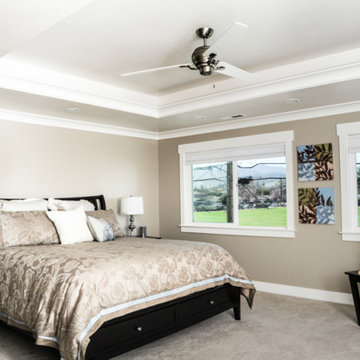
Master Suite with coffered ceiling
Idéer för att renovera ett mellanstort amerikanskt huvudsovrum, med bruna väggar, heltäckningsmatta, en standard öppen spis, en spiselkrans i trä och beiget golv
Idéer för att renovera ett mellanstort amerikanskt huvudsovrum, med bruna väggar, heltäckningsmatta, en standard öppen spis, en spiselkrans i trä och beiget golv
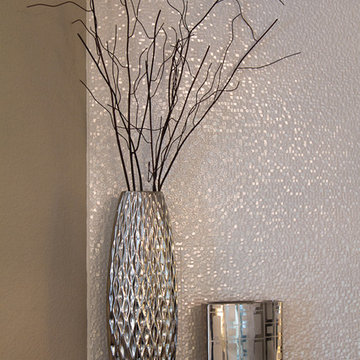
Modern box beam mantel with 3 dimensional tile by Porcelanosa. Cubico Blanco
Photographer: Chris Laplante
Inredning av ett modernt mellanstort huvudsovrum, med grå väggar, heltäckningsmatta, en öppen hörnspis, en spiselkrans i trä och beiget golv
Inredning av ett modernt mellanstort huvudsovrum, med grå väggar, heltäckningsmatta, en öppen hörnspis, en spiselkrans i trä och beiget golv
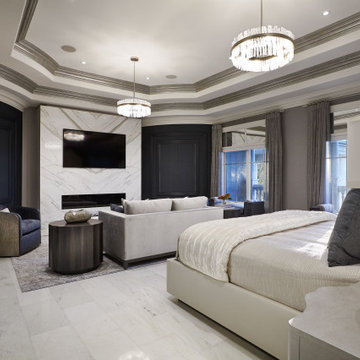
Luxurious primary bedroom.
Inspiration för ett mycket stort vintage huvudsovrum, med flerfärgade väggar, klinkergolv i porslin, en bred öppen spis, en spiselkrans i trä och beiget golv
Inspiration för ett mycket stort vintage huvudsovrum, med flerfärgade väggar, klinkergolv i porslin, en bred öppen spis, en spiselkrans i trä och beiget golv
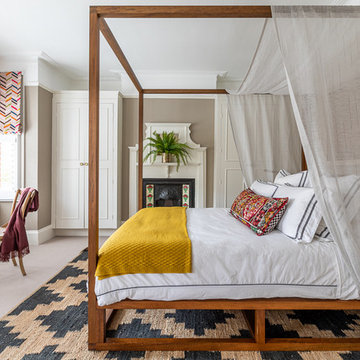
Exempel på ett klassiskt huvudsovrum, med beige väggar, heltäckningsmatta, en standard öppen spis, en spiselkrans i trä och beiget golv
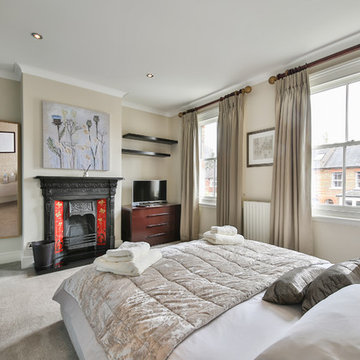
Ed Kingsford
Idéer för små funkis huvudsovrum, med beige väggar, heltäckningsmatta, en standard öppen spis, en spiselkrans i trä och beiget golv
Idéer för små funkis huvudsovrum, med beige väggar, heltäckningsmatta, en standard öppen spis, en spiselkrans i trä och beiget golv
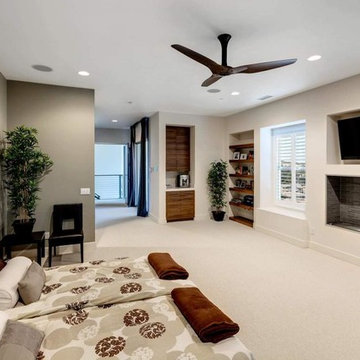
Exempel på ett stort asiatiskt huvudsovrum, med vita väggar, heltäckningsmatta, en bred öppen spis, en spiselkrans i trä och beiget golv
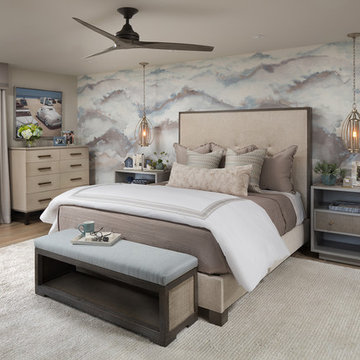
Martin King Photography
Bild på ett mellanstort maritimt huvudsovrum, med vita väggar, mellanmörkt trägolv, en standard öppen spis, en spiselkrans i trä och beiget golv
Bild på ett mellanstort maritimt huvudsovrum, med vita väggar, mellanmörkt trägolv, en standard öppen spis, en spiselkrans i trä och beiget golv
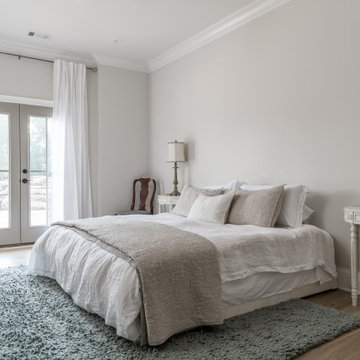
This full basement renovation included adding a mudroom area, media room, a bedroom, a full bathroom, a game room, a kitchen, a gym and a beautiful custom wine cellar. Our clients are a family that is growing, and with a new baby, they wanted a comfortable place for family to stay when they visited, as well as space to spend time themselves. They also wanted an area that was easy to access from the pool for entertaining, grabbing snacks and using a new full pool bath.We never treat a basement as a second-class area of the house. Wood beams, customized details, moldings, built-ins, beadboard and wainscoting give the lower level main-floor style. There’s just as much custom millwork as you’d see in the formal spaces upstairs. We’re especially proud of the wine cellar, the media built-ins, the customized details on the island, the custom cubbies in the mudroom and the relaxing flow throughout the entire space.
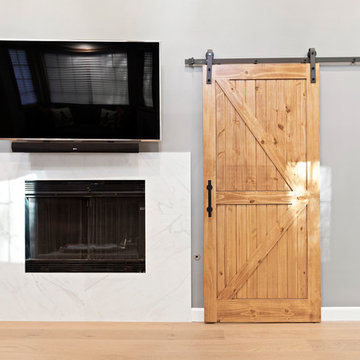
Fireplace in the master bathroom with white marble look porcelain tile and custom stained barndoor entrance to master bathroom.
Foto på ett stort vintage huvudsovrum, med grå väggar, ljust trägolv, en standard öppen spis, en spiselkrans i trä och beiget golv
Foto på ett stort vintage huvudsovrum, med grå väggar, ljust trägolv, en standard öppen spis, en spiselkrans i trä och beiget golv
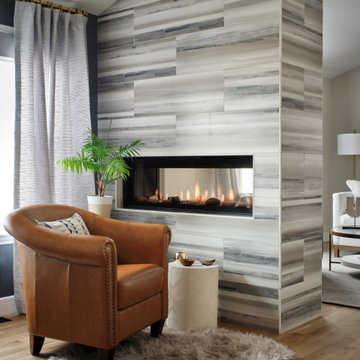
A cozy place to snuggle up and read a book, this custom 2 sided fireplace with floor to ceiling tile and custom drapery is accompanied by a leather accent chair and white drum side table. A furry rug provides the perfect place to warm up.
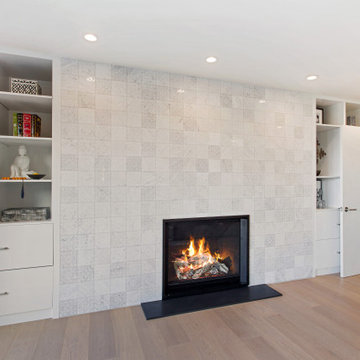
For our client, who had previous experience working with architects, we enlarged, completely gutted and remodeled this Twin Peaks diamond in the rough. The top floor had a rear-sloping ceiling that cut off the amazing view, so our first task was to raise the roof so the great room had a uniformly high ceiling. Clerestory windows bring in light from all directions. In addition, we removed walls, combined rooms, and installed floor-to-ceiling, wall-to-wall sliding doors in sleek black aluminum at each floor to create generous rooms with expansive views. At the basement, we created a full-floor art studio flooded with light and with an en-suite bathroom for the artist-owner. New exterior decks, stairs and glass railings create outdoor living opportunities at three of the four levels. We designed modern open-riser stairs with glass railings to replace the existing cramped interior stairs. The kitchen features a 16 foot long island which also functions as a dining table. We designed a custom wall-to-wall bookcase in the family room as well as three sleek tiled fireplaces with integrated bookcases. The bathrooms are entirely new and feature floating vanities and a modern freestanding tub in the master. Clean detailing and luxurious, contemporary finishes complete the look.
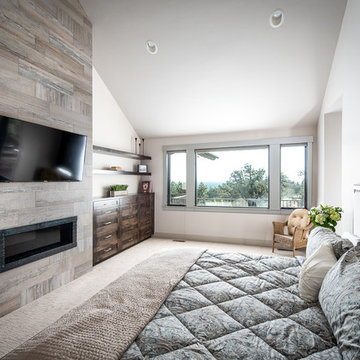
Inredning av ett modernt mellanstort huvudsovrum, med beige väggar, heltäckningsmatta, en bred öppen spis, en spiselkrans i trä och beiget golv
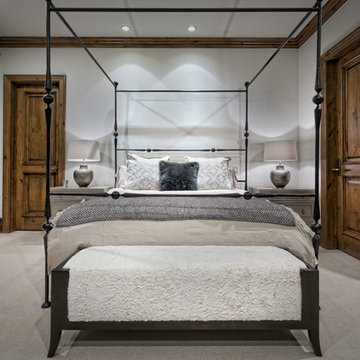
Rustik inredning av ett stort huvudsovrum, med grå väggar, heltäckningsmatta, en standard öppen spis, en spiselkrans i trä och beiget golv
567 foton på sovrum, med en spiselkrans i trä och beiget golv
4