6 132 foton på sovrum, med en spiselkrans i trä och en spiselkrans i gips
Sortera efter:
Budget
Sortera efter:Populärt i dag
101 - 120 av 6 132 foton
Artikel 1 av 3

Showcase Photography
Idéer för funkis huvudsovrum, med grå väggar, klinkergolv i porslin, en spiselkrans i trä och en dubbelsidig öppen spis
Idéer för funkis huvudsovrum, med grå väggar, klinkergolv i porslin, en spiselkrans i trä och en dubbelsidig öppen spis
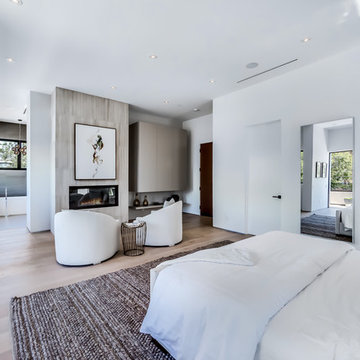
The Sunset Team
Inredning av ett modernt stort huvudsovrum, med vita väggar, ljust trägolv, en spiselkrans i trä och en standard öppen spis
Inredning av ett modernt stort huvudsovrum, med vita väggar, ljust trägolv, en spiselkrans i trä och en standard öppen spis
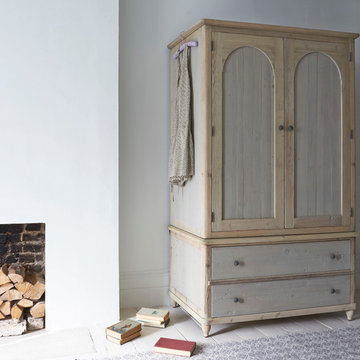
Made from solid reclaimed fir recovered from old buildings
Beautiful beached timber finish with contrasting grey wash
Detailed, vintage-y round metal handles
Two bottom drawers for squirrelling things away
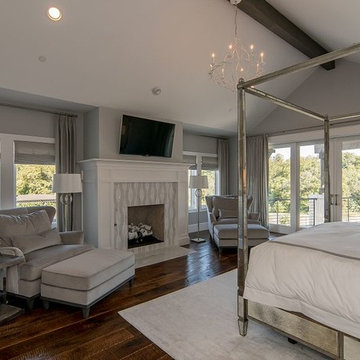
Idéer för att renovera ett mycket stort vintage huvudsovrum, med grå väggar, mörkt trägolv, en standard öppen spis, en spiselkrans i trä och brunt golv

The primary goal for this project was to craft a modernist derivation of pueblo architecture. Set into a heavily laden boulder hillside, the design also reflects the nature of the stacked boulder formations. The site, located near local landmark Pinnacle Peak, offered breathtaking views which were largely upward, making proximity an issue. Maintaining southwest fenestration protection and maximizing views created the primary design constraint. The views are maximized with careful orientation, exacting overhangs, and wing wall locations. The overhangs intertwine and undulate with alternating materials stacking to reinforce the boulder strewn backdrop. The elegant material palette and siting allow for great harmony with the native desert.
The Elegant Modern at Estancia was the collaboration of many of the Valley's finest luxury home specialists. Interiors guru David Michael Miller contributed elegance and refinement in every detail. Landscape architect Russ Greey of Greey | Pickett contributed a landscape design that not only complimented the architecture, but nestled into the surrounding desert as if always a part of it. And contractor Manship Builders -- Jim Manship and project manager Mark Laidlaw -- brought precision and skill to the construction of what architect C.P. Drewett described as "a watch."
Project Details | Elegant Modern at Estancia
Architecture: CP Drewett, AIA, NCARB
Builder: Manship Builders, Carefree, AZ
Interiors: David Michael Miller, Scottsdale, AZ
Landscape: Greey | Pickett, Scottsdale, AZ
Photography: Dino Tonn, Scottsdale, AZ
Publications:
"On the Edge: The Rugged Desert Landscape Forms the Ideal Backdrop for an Estancia Home Distinguished by its Modernist Lines" Luxe Interiors + Design, Nov/Dec 2015.
Awards:
2015 PCBC Grand Award: Best Custom Home over 8,000 sq. ft.
2015 PCBC Award of Merit: Best Custom Home over 8,000 sq. ft.
The Nationals 2016 Silver Award: Best Architectural Design of a One of a Kind Home - Custom or Spec
2015 Excellence in Masonry Architectural Award - Merit Award
Photography: Dino Tonn
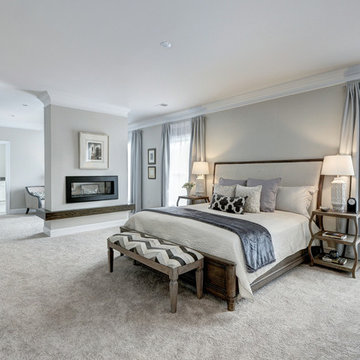
Owners' suite with 2-sided fireplace, sitting room, and bathroom.
Inspiration för stora klassiska huvudsovrum, med heltäckningsmatta, en dubbelsidig öppen spis, en spiselkrans i gips, beige väggar och beiget golv
Inspiration för stora klassiska huvudsovrum, med heltäckningsmatta, en dubbelsidig öppen spis, en spiselkrans i gips, beige väggar och beiget golv
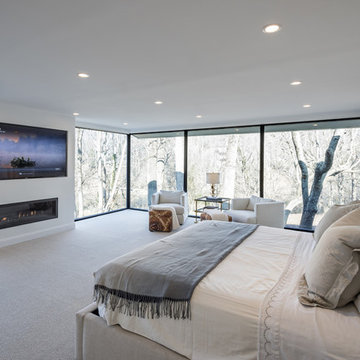
Architecture and Construction by Rock Paper Hammer.
Interior Design by Lindsay Habeeb.
Photography by Andrew Hyslop.
Bild på ett stort vintage huvudsovrum, med vita väggar, heltäckningsmatta, en bred öppen spis och en spiselkrans i gips
Bild på ett stort vintage huvudsovrum, med vita väggar, heltäckningsmatta, en bred öppen spis och en spiselkrans i gips
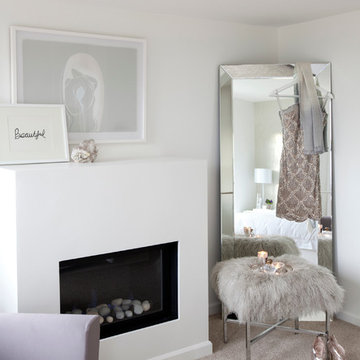
Idéer för ett mellanstort klassiskt huvudsovrum, med vita väggar, heltäckningsmatta, en standard öppen spis och en spiselkrans i gips
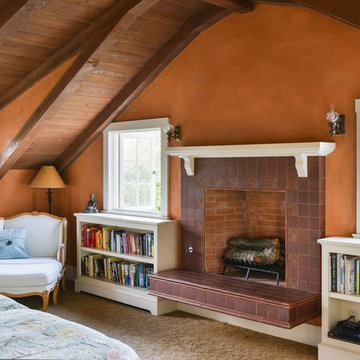
Idéer för att renovera ett lantligt sovrum, med orange väggar, heltäckningsmatta, en standard öppen spis och en spiselkrans i trä
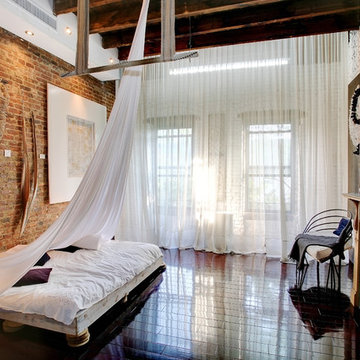
Laura Dante
Idéer för ett industriellt sovrum, med en spiselkrans i trä och en standard öppen spis
Idéer för ett industriellt sovrum, med en spiselkrans i trä och en standard öppen spis
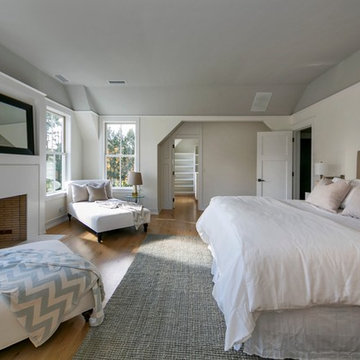
Bild på ett stort funkis huvudsovrum, med vita väggar, ljust trägolv, en standard öppen spis och en spiselkrans i gips
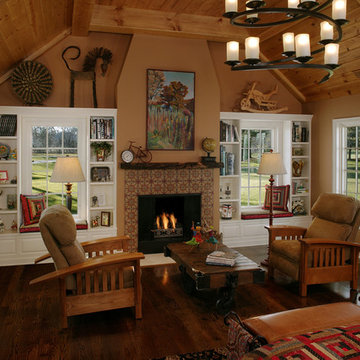
Bedroom remodel-addition with sitting area has fireplace with built-ins. Rich Sistos Photography
Exempel på ett stort eklektiskt sovrum, med beige väggar, en standard öppen spis, en spiselkrans i trä och mörkt trägolv
Exempel på ett stort eklektiskt sovrum, med beige väggar, en standard öppen spis, en spiselkrans i trä och mörkt trägolv

Klassisk inredning av ett stort huvudsovrum, med vita väggar, brunt golv, en standard öppen spis, en spiselkrans i gips och mellanmörkt trägolv
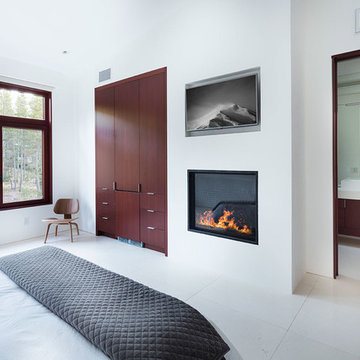
Inspiration för stora moderna huvudsovrum, med vita väggar, en standard öppen spis, en spiselkrans i gips och vitt golv
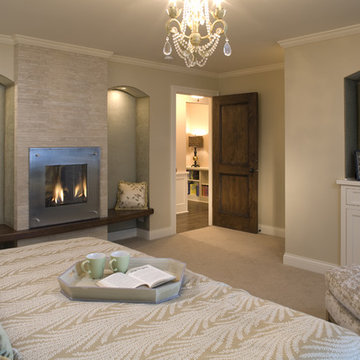
Idéer för stora funkis huvudsovrum, med en spiselkrans i trä, heltäckningsmatta och en standard öppen spis

Unlock the potential of your home with our traditional interior remodeling projects. With a focus on quality craftsmanship and attention to detail, we create timeless living spaces that inspire and delight.
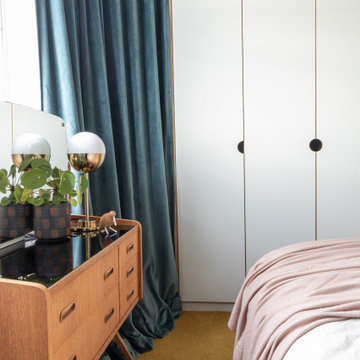
Space was at a premium in this 1930s bedroom refurbishment, so textured panelling was used to create a headboard no deeper than the skirting, while bespoke birch ply storage makes use of every last millimeter of space.
The circular cut-out handles take up no depth while relating to the geometry of the lamps and mirror.
Muted blues, & and plaster pink create a calming backdrop for the rich mustard carpet, brick zellige tiles and petrol velvet curtains.
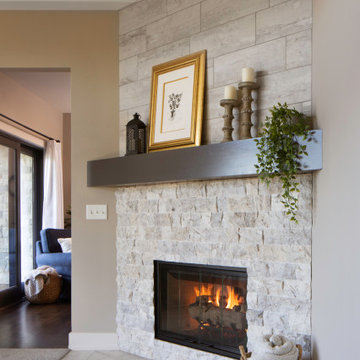
Beautiful lake views through these black framed windows as you wake up in this master bedroom with a sitting room and corner fireplace. Walls and carpet are very similar in color to create a monochromatic look.
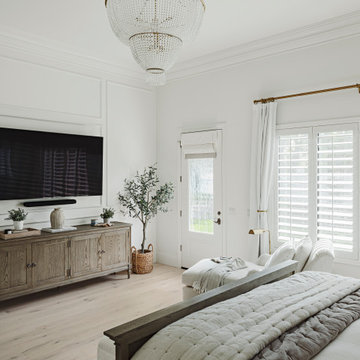
Bild på ett stort vintage huvudsovrum, med vita väggar, ljust trägolv, en öppen hörnspis, en spiselkrans i gips och beiget golv

A rustic coastal retreat created to give our clients a sanctuary and place to escape the from the ebbs and flows of life.
Idéer för ett mycket stort maritimt huvudsovrum, med beige väggar, heltäckningsmatta, en dubbelsidig öppen spis, en spiselkrans i trä och beiget golv
Idéer för ett mycket stort maritimt huvudsovrum, med beige väggar, heltäckningsmatta, en dubbelsidig öppen spis, en spiselkrans i trä och beiget golv
6 132 foton på sovrum, med en spiselkrans i trä och en spiselkrans i gips
6