13 077 foton på sovrum, med en spiselkrans i trä och en spiselkrans i sten
Sortera efter:
Budget
Sortera efter:Populärt i dag
161 - 180 av 13 077 foton
Artikel 1 av 3
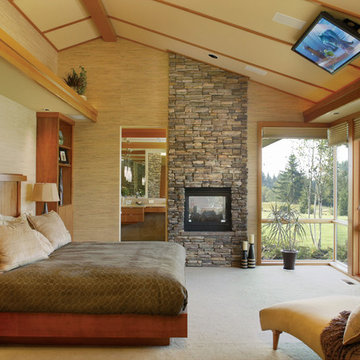
Photo courtesy of Alan Mascord Design Associates and can be found on houseplansandmore.com
Inredning av ett klassiskt sovrum, med en spiselkrans i sten och en dubbelsidig öppen spis
Inredning av ett klassiskt sovrum, med en spiselkrans i sten och en dubbelsidig öppen spis
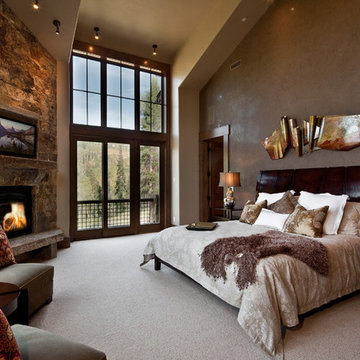
Idéer för ett rustikt sovrum, med en öppen hörnspis och en spiselkrans i sten
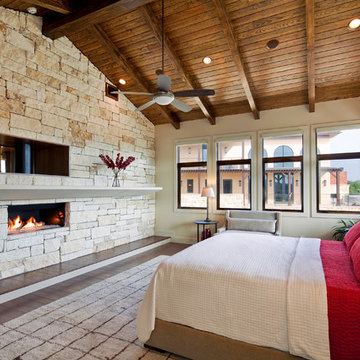
area rug, ceiling fan, ceiling lighting, dark floor, earth tones, exposed beams, mantel, modern fireplace, recessed lighting, red bedding, sloped ceiling, vaulted ceiling, wood ceiling, wood flooring,

This transitional style room shows the effort of combining clean lines and sophisticated textures. Scale and variation of height plays an integral part to the success of this space.
Pieces featured: grey tufted headboard, table lamps, grey walls, window treatments and more...
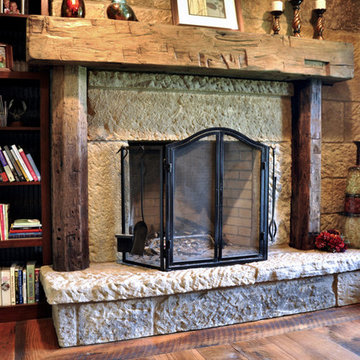
It's amazing how something as simple as an antique barn beam can add so much character to a living space. Olde Wood's gorgeous hand-hewn timbers make the perfect fireplace mantels and add a tranquil, natural element to rustic or modern contemporary interior designs.
Our large selection of reclaimed architectural timbers and beams are strikingly beautiful and structurally solid. They maintain a look that is defined by the workmanship long ago that went into each precision swing of the craftsman's axe, whose hand-eye coordination produced expert squaring and spot-on straightness.
These premium fireplace mantel tops are hand-graded and selected to match your precise design preferences. Every piece has a life of its own, made apparent through the authentically natural patina, nail holes and aging stress cracks that adorn each surface.
Our wooden fireplace mantels will be custom-cut to your specified length, surface de-nailed, treated for insects, pressure washed and kiln dried to ensure durability and sustainability. Every reclaimed beam is an organically unique structure, please contact one of our representatives to specify desired width and surface grade.
Our vast inventory lets you hand select the best piece for your space, then choose the surface type you prefer, including heavy or bold characteristics, smooth sides or special features. Our antique timbers are normally shipped as raw pieces, but we also offer a natural tung oil finish if you prefer a softer look.
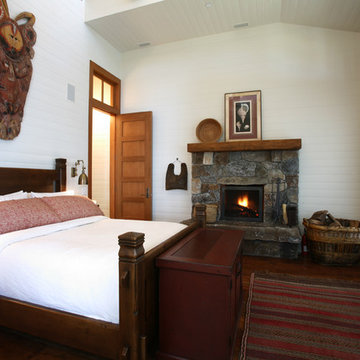
This project occupies a low ridge at the tip of a small island and is flanked by a beach to either side. The two beaches suggested the image of the two-faced god Janus who was the inspiration for the design. The house is flanked by two large porches, one facing either beach, which offer shelter from the elements while inviting the visitors outdoors. Three buildings are linked together to form a string of buildings that follow the terrain. Massive concrete columns lend strength and support while becoming part of the language of the forest in which the house is situated. Salvaged wood forms the majority of the interior structure and the floors. Light is introduced deep into the house through doors, windows, clerestories, and dormer windows. The house is organized along two long enfilades that order space and invite long views through the building and to the landscape beyond.

Inspiration för stora klassiska huvudsovrum, med beige väggar, ljust trägolv, en bred öppen spis, en spiselkrans i sten och brunt golv

Modern Bedroom with wood slat accent wall that continues onto ceiling. Neutral bedroom furniture in colors black white and brown.
Bild på ett stort funkis huvudsovrum, med vita väggar, ljust trägolv, en standard öppen spis, en spiselkrans i sten och brunt golv
Bild på ett stort funkis huvudsovrum, med vita väggar, ljust trägolv, en standard öppen spis, en spiselkrans i sten och brunt golv

Photo by Roehner + Ryan
Exempel på ett lantligt huvudsovrum, med vita väggar, betonggolv, en öppen hörnspis, en spiselkrans i sten och grått golv
Exempel på ett lantligt huvudsovrum, med vita väggar, betonggolv, en öppen hörnspis, en spiselkrans i sten och grått golv
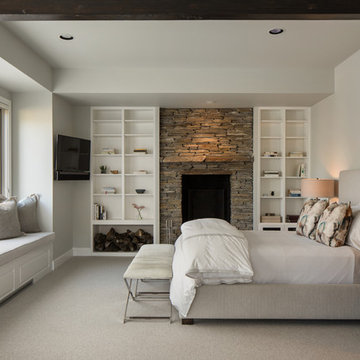
Klassisk inredning av ett mellanstort huvudsovrum, med vita väggar, heltäckningsmatta, en standard öppen spis, en spiselkrans i sten och vitt golv
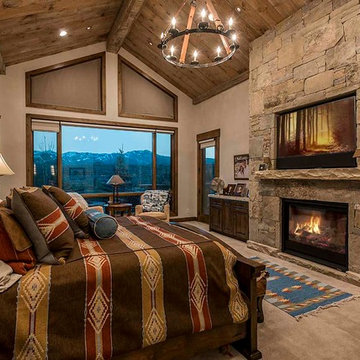
Foto på ett rustikt huvudsovrum, med heltäckningsmatta, en standard öppen spis, en spiselkrans i sten och grå väggar
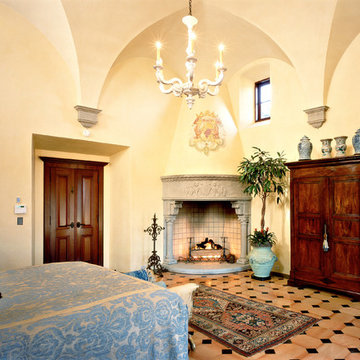
This private residence is modeled after the working Palladian villas of the 16th century. This new home is carefully tucked into an agrarian vineyard setting at the foothills of the Blue Ridge Mountains of Virginia. Specific technical and aesthetic details were the result of careful research–both in the library and on the ground in Italy. Walls are plastered in marmorino (a centuries-old technique that adds marble dust to the plaster mixture) and the floors are covered in terra cotta tiles imported from Italy. Ceilings are vaulted plaster or wood timbers. The exterior is a traditional plaster that incorporates crushed brick and stone that compliments the Vicenza stone detailing at the porches and around the doors and windows. Skilled craftsman from Venice and Salerno were employed for the terra cotta, architectural stone, carved stone, roman brick, interior marmorino plaster and exterior stucco work.
Photo: Philip Beaurline

Principal bedroom - comforting blue hues, grasscloth wallpaper and warm pink accent make this bedroom a relaxing sanctuary
Inredning av ett klassiskt stort huvudsovrum, med blå väggar, mörkt trägolv, en standard öppen spis, en spiselkrans i trä och brunt golv
Inredning av ett klassiskt stort huvudsovrum, med blå väggar, mörkt trägolv, en standard öppen spis, en spiselkrans i trä och brunt golv
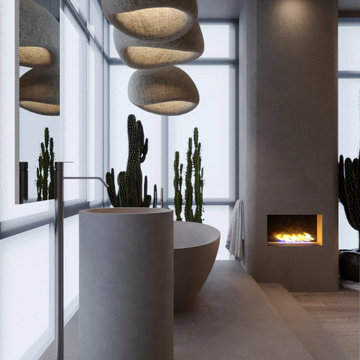
The owner travels a lot, especially because she loves Thailand and Sri Lanka. These countries tend to mix modernity with traditions, and we did the same in the interior. Despite quite natural and rustic feels, the apartment is equipped with hi-tech amenities that guarantee a comfortable life. It’s like a bungalow made of wood, clay, linen and all-natural. Handmade light is an important part of every MAKHNO Studio project. Wabi Sabi searches for simplicity and harmony with nature.
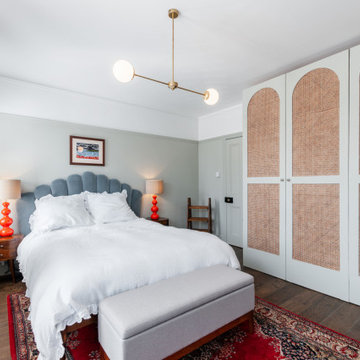
Mirroring the curves throughout the house, from the hallway coving to the velvet headboard, the wobbly @pookylights and finally the bespoke rattan wardrobe doors - it’s the ultimate zen den ? Designed and Furniture Sourced by @plucked_interiors

Idéer för att renovera ett stort 60 tals huvudsovrum, med svarta väggar, ljust trägolv, en dubbelsidig öppen spis, en spiselkrans i sten och brunt golv
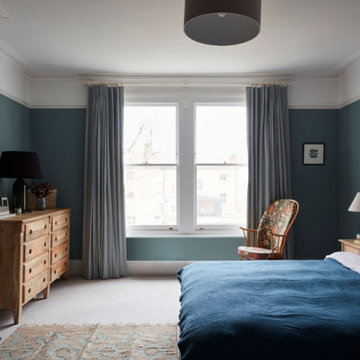
This large family home in Brockley had incredible proportions & beautiful period details, which the owners lovingly restored and which we used as the focus of the redecoration. A mix of muted colours & traditional shapes contrast with bolder deep blues, black, mid-century furniture & contemporary patterns.

master bedroom with custom wood ceiling
Inspiration för ett mycket stort retro huvudsovrum, med flerfärgade väggar, heltäckningsmatta, en bred öppen spis, en spiselkrans i sten och grått golv
Inspiration för ett mycket stort retro huvudsovrum, med flerfärgade väggar, heltäckningsmatta, en bred öppen spis, en spiselkrans i sten och grått golv
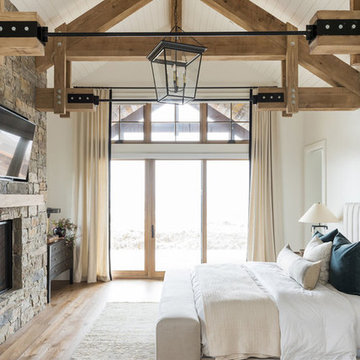
Inspiration för ett stort vintage huvudsovrum, med vita väggar, mellanmörkt trägolv, en standard öppen spis, en spiselkrans i sten och brunt golv
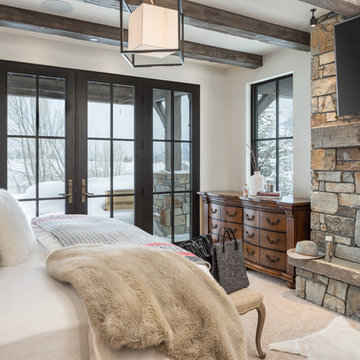
We love to collaborate, whenever and wherever the opportunity arises. For this mountainside retreat, we entered at a unique point in the process—to collaborate on the interior architecture—lending our expertise in fine finishes and fixtures to complete the spaces, thereby creating the perfect backdrop for the family of furniture makers to fill in each vignette. Catering to a design-industry client meant we sourced with singularity and sophistication in mind, from matchless slabs of marble for the kitchen and master bath to timeless basin sinks that feel right at home on the frontier and custom lighting with both industrial and artistic influences. We let each detail speak for itself in situ.
13 077 foton på sovrum, med en spiselkrans i trä och en spiselkrans i sten
9