200 foton på sovrum, med en spiselkrans i trä och grått golv
Sortera efter:
Budget
Sortera efter:Populärt i dag
61 - 80 av 200 foton
Artikel 1 av 3
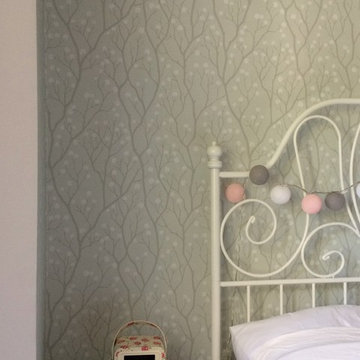
JLV Design
Modern inredning av ett mellanstort sovrum, med gröna väggar, heltäckningsmatta, en standard öppen spis, en spiselkrans i trä och grått golv
Modern inredning av ett mellanstort sovrum, med gröna väggar, heltäckningsmatta, en standard öppen spis, en spiselkrans i trä och grått golv
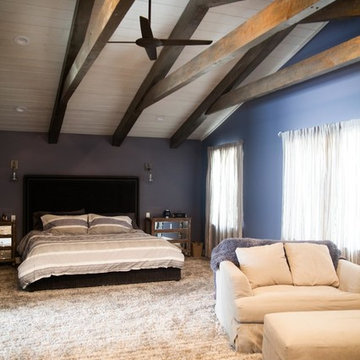
Exempel på ett stort modernt huvudsovrum, med lila väggar, heltäckningsmatta, en dubbelsidig öppen spis, en spiselkrans i trä och grått golv
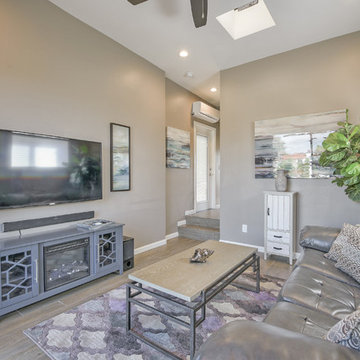
After photo of newly built guest house
F8 Photography
Idéer för att renovera ett mellanstort funkis sovloft, med grå väggar, klinkergolv i porslin, en standard öppen spis, en spiselkrans i trä och grått golv
Idéer för att renovera ett mellanstort funkis sovloft, med grå väggar, klinkergolv i porslin, en standard öppen spis, en spiselkrans i trä och grått golv
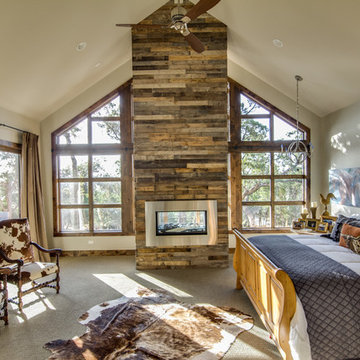
Master bedroom with see through fireplace
Idéer för stora eklektiska huvudsovrum, med beige väggar, heltäckningsmatta, en dubbelsidig öppen spis, en spiselkrans i trä och grått golv
Idéer för stora eklektiska huvudsovrum, med beige väggar, heltäckningsmatta, en dubbelsidig öppen spis, en spiselkrans i trä och grått golv
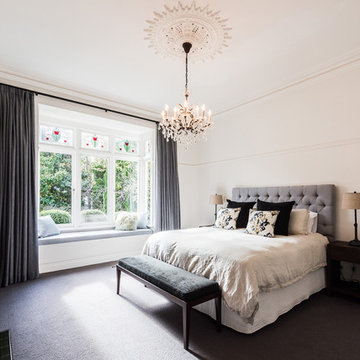
May Photography
Inspiration för stora moderna huvudsovrum, med vita väggar, heltäckningsmatta, en standard öppen spis, en spiselkrans i trä och grått golv
Inspiration för stora moderna huvudsovrum, med vita väggar, heltäckningsmatta, en standard öppen spis, en spiselkrans i trä och grått golv
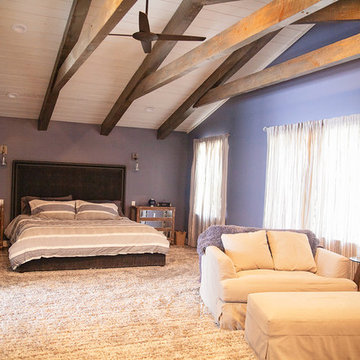
Idéer för ett stort modernt huvudsovrum, med lila väggar, heltäckningsmatta, en dubbelsidig öppen spis, en spiselkrans i trä och grått golv
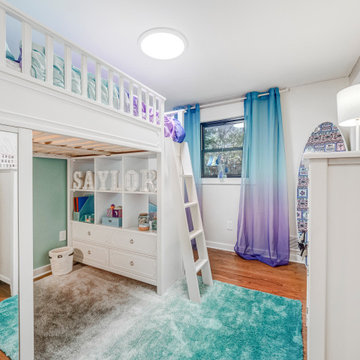
This was one of the childs rooms. The little girl really wanted a loft bed!
DTSH Interiors selected the furniture and arrangement, as well as the window treatments.
DTSH Interiors formulated a plan for six rooms; the living room, dining room, master bedroom, two children's bedrooms and ground floor game room, with the inclusion of the complete fireplace re-design.
The interior also received major upgrades during the whole-house renovation. All of the walls and ceilings were resurfaced, the windows, doors and all interior trim was re-done.
The end result was a giant leap forward for this family; in design, style and functionality. The home felt completely new and refreshed, and once fully furnished, all elements of the renovation came together seamlessly and seemed to make all of the renovations shine.
During the "big reveal" moment, the day the family finally returned home for their summer away, it was difficult for me to decide who was more excited, the adults or the kids!
The home owners kept saying, with a look of delighted disbelief "I can't believe this is our house!"
As a designer, I absolutely loved this project, because it shows the potential of an average, older Pittsburgh area home, and how it can become a well designed and updated space.
It was rewarding to be part of a project which resulted in creating an elegant and serene living space the family loves coming home to everyday, while the exterior of the home became a standout gem in the neighborhood.
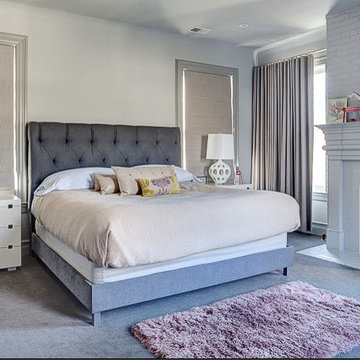
Erik Freeland
Modern inredning av ett mellanstort huvudsovrum, med vita väggar, heltäckningsmatta, en standard öppen spis, en spiselkrans i trä och grått golv
Modern inredning av ett mellanstort huvudsovrum, med vita väggar, heltäckningsmatta, en standard öppen spis, en spiselkrans i trä och grått golv
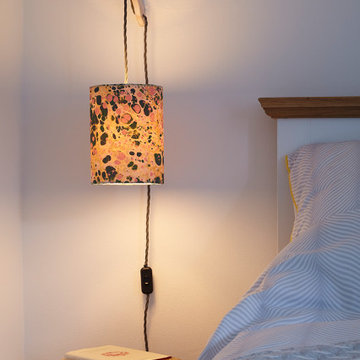
Sensitive renovation and refurbishment of a 45sqm cottage in the South Hams, Devon. The reconfigured layout restores the domestic atmosphere in the 18th Century house, originally part of what was the Dundridge House Estate into contemporary holiday accommodation for the discerning traveller. There is no division between the front and back of the house, bringing space, life and light to the south facing open plan living areas. A warm palette of natural materials adds character. Exposed wooden beams are maintained and new oak floor boards installed. The stone fireplace with wood burning stove becomes the centerpiece of the space. The handcrafted kitchen has a large ceramic belfast sink and birch worktops. All walls are painted white with environmentally friendly mineral paint, allowing them to breathe and making the most of the natural light. Upstairs, the elegant bedroom has a double bed, dressing area and window with rural views across the hills. The bathroom has a generous walk in shower, finished with vintage porcelain tiles and a traditional large Victorian shower head. Eclectic lighting, artworks and accessories are carefully curated to enhance but not overwhelm the spaces. The cottage is powered from 100% sustainable energy sources.
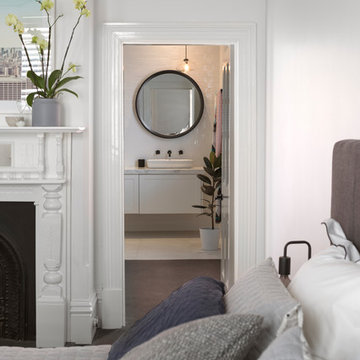
Colindale Design / CR3 Studio
Idéer för ett litet minimalistiskt huvudsovrum, med vita väggar, heltäckningsmatta, en standard öppen spis, en spiselkrans i trä och grått golv
Idéer för ett litet minimalistiskt huvudsovrum, med vita väggar, heltäckningsmatta, en standard öppen spis, en spiselkrans i trä och grått golv
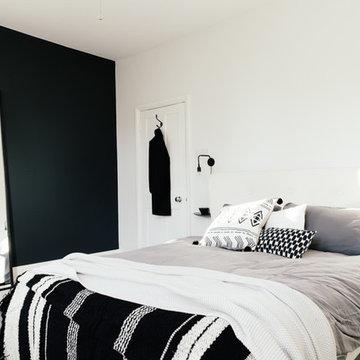
DMPhotography
Inredning av ett minimalistiskt stort huvudsovrum, med svarta väggar, heltäckningsmatta, en standard öppen spis, en spiselkrans i trä och grått golv
Inredning av ett minimalistiskt stort huvudsovrum, med svarta väggar, heltäckningsmatta, en standard öppen spis, en spiselkrans i trä och grått golv
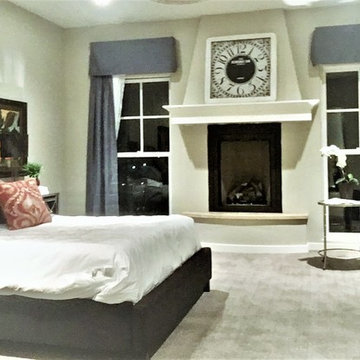
New wool carpeting, New Zealand. Refinishing of walls, windows, and fireplace to enamel white.
Inspiration för ett mycket stort vintage huvudsovrum, med grå väggar, heltäckningsmatta, en standard öppen spis, en spiselkrans i trä och grått golv
Inspiration för ett mycket stort vintage huvudsovrum, med grå väggar, heltäckningsmatta, en standard öppen spis, en spiselkrans i trä och grått golv
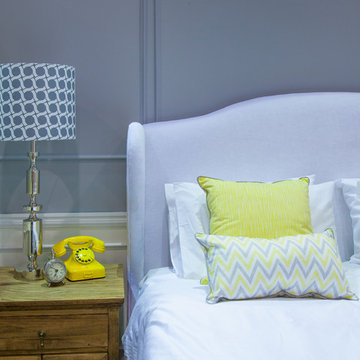
I chose grey walls with the bottom section and white for contrast on the wainscotting and I love how it looks. The pops of yellow around the room helps to add a colour but these can be easily changed to give the room a whole new look. I like to use some traditional elements but always mix it with modern pieces as well. The custom lamp shades are divine and I love the geometric pattern.
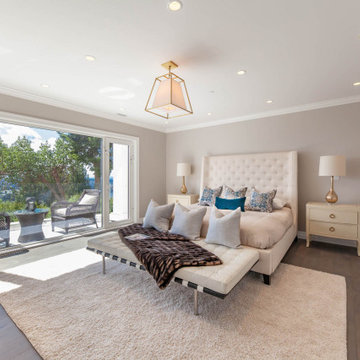
Klassisk inredning av ett mycket stort huvudsovrum, med en standard öppen spis, grå väggar, mellanmörkt trägolv, en spiselkrans i trä och grått golv
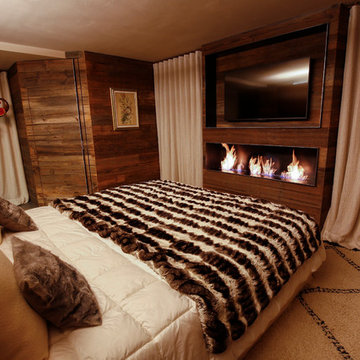
La camera padronale è stata concepita come se si trattasse di una lussuosa suite dotata di tutti i comfort.
Sulla parete di fronte al letto due nicchie nella boiserie ospitano la TV, in alto, ed un caminetto a bioetanolo in quella inferiore.
Sulla sinistra la porta a filo parete con maniglia in metallo costituisce l'accesso alla cabina armadio della suite.
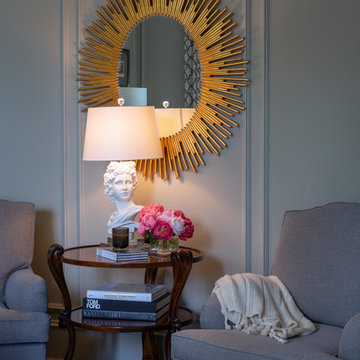
Interiors Designed by Tobi Fairley
Idéer för ett mellanstort klassiskt huvudsovrum, med grå väggar, heltäckningsmatta, en standard öppen spis, en spiselkrans i trä och grått golv
Idéer för ett mellanstort klassiskt huvudsovrum, med grå väggar, heltäckningsmatta, en standard öppen spis, en spiselkrans i trä och grått golv
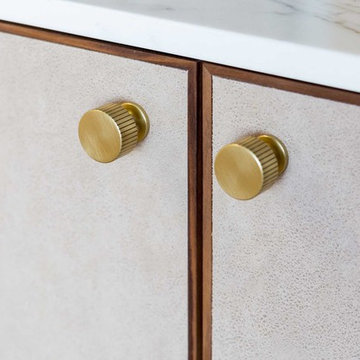
Walnut alcove cabinets, fitted in the master bedroom.
We crafted these symmetrical alcove cabinets for the master bedroom which led on to the walk in dressing room. Close up of the Armac Martin brass round handles which were added to the doors.
Photo: Billy Bolton
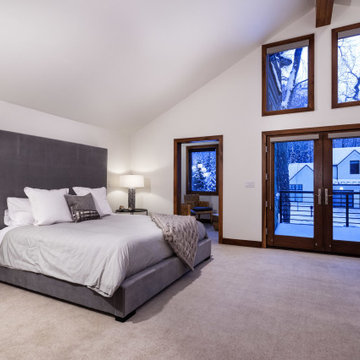
Bild på ett stort funkis huvudsovrum, med vita väggar, en standard öppen spis, heltäckningsmatta, en spiselkrans i trä och grått golv
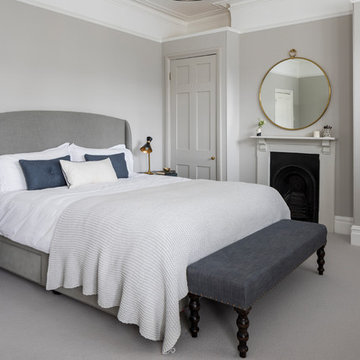
Chris Snook Photography
Inspiration för stora moderna huvudsovrum, med grå väggar, heltäckningsmatta, en standard öppen spis, en spiselkrans i trä och grått golv
Inspiration för stora moderna huvudsovrum, med grå väggar, heltäckningsmatta, en standard öppen spis, en spiselkrans i trä och grått golv
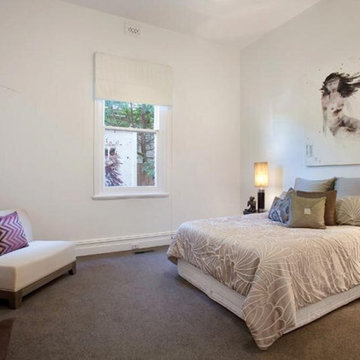
Foto på ett mellanstort funkis gästrum, med vita väggar, heltäckningsmatta, en standard öppen spis, en spiselkrans i trä och grått golv
200 foton på sovrum, med en spiselkrans i trä och grått golv
4