257 foton på sovrum, med en spiselkrans i trä och grått golv
Sortera efter:
Budget
Sortera efter:Populärt i dag
41 - 60 av 257 foton
Artikel 1 av 3
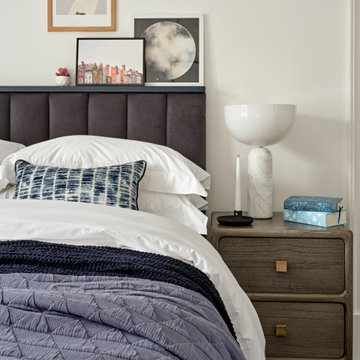
Inspiration för ett mellanstort funkis sovrum, med vita väggar, mörkt trägolv, en standard öppen spis, en spiselkrans i trä och grått golv
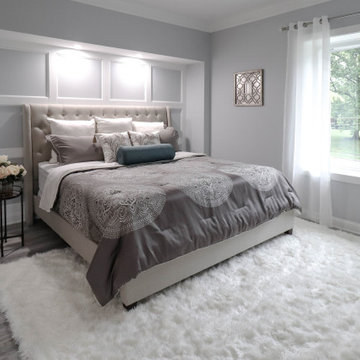
Luxury Master Bedroom Staging
Inredning av ett klassiskt stort huvudsovrum, med grå väggar, laminatgolv, en standard öppen spis, en spiselkrans i trä och grått golv
Inredning av ett klassiskt stort huvudsovrum, med grå väggar, laminatgolv, en standard öppen spis, en spiselkrans i trä och grått golv
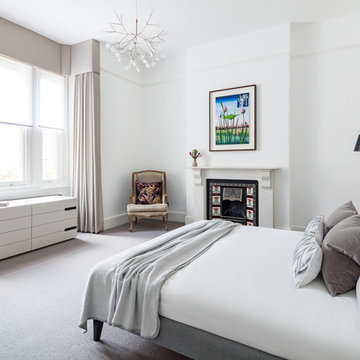
Idéer för mellanstora funkis huvudsovrum, med vita väggar, heltäckningsmatta, en standard öppen spis, en spiselkrans i trä och grått golv
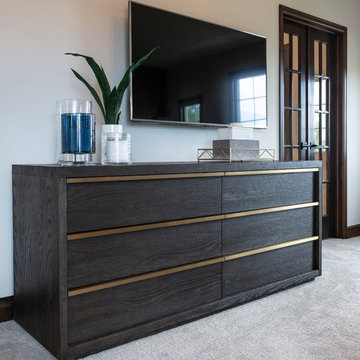
We kept it clean and modern in this master bedroom. Bed, dresser, nightstands and swivel chairs by Four Hands. Printed grasscloth wallpaper by Thibaut and lamps by Crate and Barrel. Fireplace surround is tile.
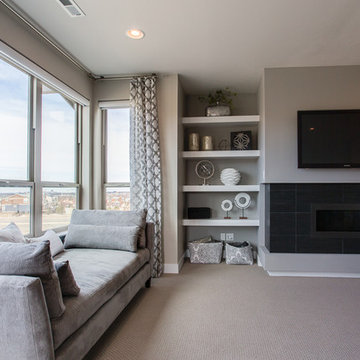
Photographer: Chris Laplante
This serene master bedroom with it's monochromatic color palette features a tufted upholstered bed, a day bed sofa, Z Gallerie nightstands, modern glass table lamps and patterned drapery panels.
Accent paint color: Benjamin Moore AC-26 Ozark Shadows, in Aura
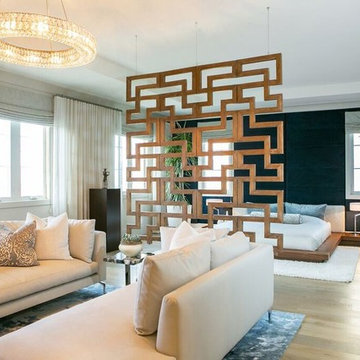
Inspiration för ett mellanstort funkis gästrum, med beige väggar, betonggolv, grått golv, en bred öppen spis och en spiselkrans i trä
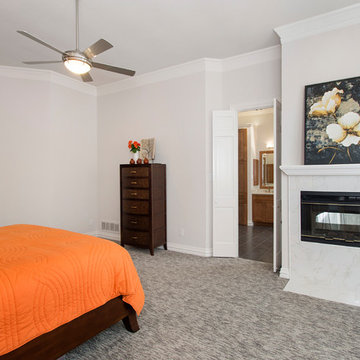
Our clients drastically needed to update this master suite from the original forest green floral wallpaper to something more clean and simple. They wanted to open up the dated cultured marble enclosed tub and shower and remove all soffits and plant ledges above the vanities. They wanted to explore the possibilities of opening up the shower with glass and look at installing a freestanding bathtub and they definitely wanted to keep the double sided fireplace but update the look of it.
First off, we did some minor changes to the bedroom. We replaced the carpet with a beautiful soft multi-color gray low pile carpet and painted the walls a soft white. The fireplace surround was replaced with Carrara 12×12 polished porcelain tile for a more elegant look. Finally, we tore out a corner built in desk and squared off and textured the wall, making it look as though it were never there.
We needed to strip this bathroom down and start from scratch. We demoed the cabinets, counter tops, all plumbing fixtures, ceiling fan, track lighting, tub and tub surround, fireplace surround, shower door, shower walls and ceiling above the shower, all flooring, soffits above vanity areas, saloon doors on the water closet and of course the wallpaper!
We changed the walls around the shower to pony walls with glass on the upper half, opening up the shower. The tile was lined with Premium Antasit 12×24 tile installed vertically in a 50/50 brick pattern. The shower floor and the floor below the tub is Solo River Grey Pebble mosaic tile. A contemporary Jaclo Collection shower system was installed including a contemporary handshower and square shower head. The large freestanding tub is a white Hydro Sytsems “Picasso” with “Steelnox” wall mounted tub filler and hardware from Graff.
All of the cabinets were replaced with Waypoint maple mocha glazed flat front doors and drawers. Quartzmasters Calacatta Grey countertops were installed with 2 Icera “Muse” undermount sinks for a clean modern look. The cabinet hardware the clients chose is ultra modern ”Sutton” from Hardware Resources and the faucet and other hardware is all from the Phylrich “Mix” collection.
Pulling it all together, Premium Antasit 12×14 installed floor tile was installed in a 50/50 brick pattern. The pebble tile that was installed in the shower floor was also installed in an oval shape under the bathtub for a great modern look and to break up the solid gray flooring.
Addison Oak Wood planks were installed vertically behind the bathtub, below the fireplace surround and behind the potty for a modern finished look. The fireplace was surrounded with Carrara 12×12 polished porcelain, as well as the wood planks. Finally, to add the finishing touches, Z-Lite brushed nickel vanity lights were installed above each vanity sink. The clients are so pleased to be able to enjoy and relax in their new contemporary bathroom!
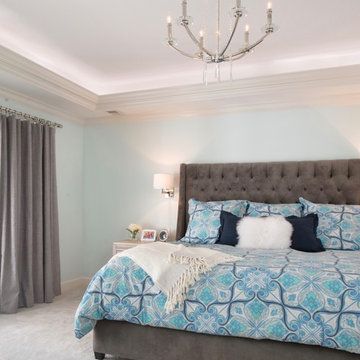
http://mattkocourek.com
Inredning av ett klassiskt stort huvudsovrum, med blå väggar, heltäckningsmatta, en standard öppen spis, en spiselkrans i trä och grått golv
Inredning av ett klassiskt stort huvudsovrum, med blå väggar, heltäckningsmatta, en standard öppen spis, en spiselkrans i trä och grått golv
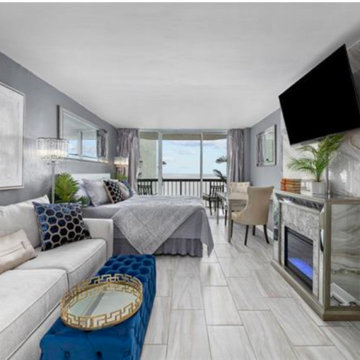
Complete Remodel $25,000
Idéer för ett litet modernt gästrum, med grå väggar, klinkergolv i porslin, en standard öppen spis, en spiselkrans i trä och grått golv
Idéer för ett litet modernt gästrum, med grå väggar, klinkergolv i porslin, en standard öppen spis, en spiselkrans i trä och grått golv
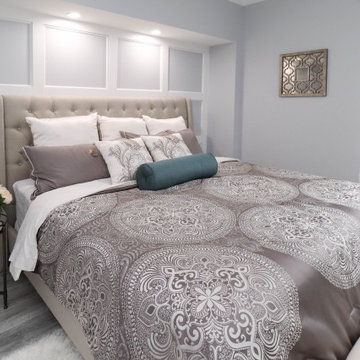
Luxury Master Bedroom Staging
Foto på ett stort vintage huvudsovrum, med grå väggar, laminatgolv, en standard öppen spis, en spiselkrans i trä och grått golv
Foto på ett stort vintage huvudsovrum, med grå väggar, laminatgolv, en standard öppen spis, en spiselkrans i trä och grått golv
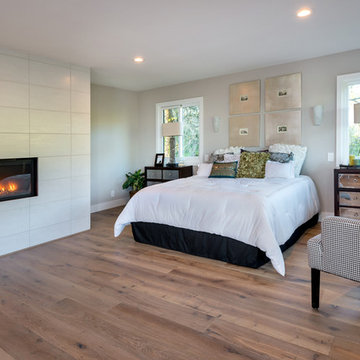
Idéer för stora funkis huvudsovrum, med grå väggar, ljust trägolv, en standard öppen spis, en spiselkrans i trä och grått golv
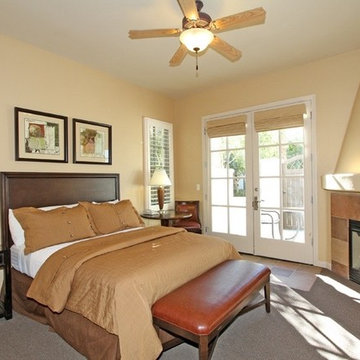
by Nancy Alwin of ArtZenFlowers Color & Design
Idéer för ett mellanstort klassiskt huvudsovrum, med beige väggar, heltäckningsmatta, en standard öppen spis, en spiselkrans i trä och grått golv
Idéer för ett mellanstort klassiskt huvudsovrum, med beige väggar, heltäckningsmatta, en standard öppen spis, en spiselkrans i trä och grått golv
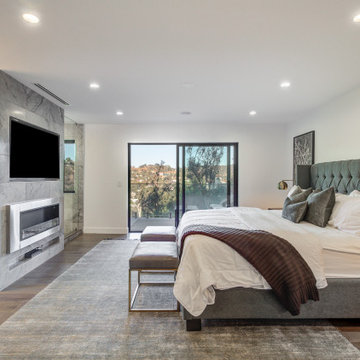
Modern inredning av ett stort huvudsovrum, med mellanmörkt trägolv, en bred öppen spis, en spiselkrans i trä och grått golv
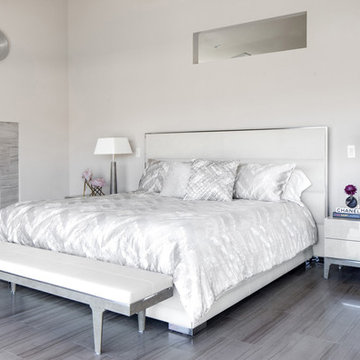
Designed By: Richard Bustos Photos By: Chad Mellon
It is practically unheard of in interior design—that, in a matter of four hours, the majority of furnishings, accessories, lighting and artwork could be selected for an entire 5,000-square-foot home. But that was exactly the story for Cantoni designer Richard Bustos and his clients, Karen and Mike Moran. The couple, who had purchased and were in the midst of gutting a home on the water in Newport Beach, California, knew what they wanted.
Combined with Richard’s design assistance, it was a match made for swift decision-making and the resulting beautifully neutral, modern space. “We went into Cantoni in Irvine and fell in love with it—it was everything we liked,” Karen says. “Richard had the same vision we did, and we told him what we wanted, and he would direct us. He was on the same level.”
Even more surprising: they selected the furnishings before the home’s bones were even complete. They had wanted a more contemporary vibe to capitalize on the expansive bay views and were in the midst of ripping out low ceilings and outdated spaces. “We wanted modern warmth,” Karen says. “Cantoni furniture was the perfect fit.”
After their initial meeting, Richard met with the couple several times to take measurements and ensure pieces would fit. And they did—with elegant cohesion. In the living room, they leaned heavily on the Fashion Affair collection by Malerba, which is exclusive to Cantoni in the U.S. He flanked the Fashion Affair sofa in ivory leather with the Fashion Affair club chairs in taupe leather and the ivory Viera area rug to create a sumptuous textural mix. In the center, he placed the brown-glossed Fashion Affair low cocktail table and Fashion Affair occasional table for ease of entertaining and conversation.
A punch of glamour came by way of a set of Ravi table lamps in gold-glazed porcelain set on special-ordered Fashion Affair side tables. The Harmony floor sculpture in black stone and capiz shell was brought in for added interest. “Because of the grand scale of the living room—with high ceilings and numerous windows overlooking the water—the pieces in the space had to have more substance,” Richard says. “They are heavier-scaled than traditional modern furnishings, and in neutral tones to allow the architectural elements, such as a glass staircase and elevator, to be the main focal point.”
The trio settled on the Fashion Affair extension table in brown gloss with a bronze metal arc base in the formal dining area, and flanked it with eight Arcadia high-back chairs. “We like to have Sunday dinners with our large family, and now we finally have a big dining-room table,” Karen says. The master bedroom also affords bay views, and they again leaned heavily on neutral tones with the M Place California-king bed with chrome accents, the M Place nightstand with M Place table lamps, the M Place bench, Natuzzi’s Anteprima chair and a Scoop accent table. “They were fun, happy, cool people to work with,” Richard says.
One of the couple’s favorite spaces—the family room—features a remote-controlled, drop-down projection screen. For comfortable viewing, Richard paired the Milano sectional (with a power recliner) with the Sushi round cocktail table, the Lambrea accent table, and a Ravi table lamp in a gold metallic snakeskin pattern.
“Richard was wonderful, was on top of it, and was a great asset to our team,” Karen says. Mike agrees. “Richard was a dedicated professional,” he says. “He spent hours walking us through Cantoni making suggestions, measuring, and offering advice on what would and wouldn’t work. Cantoni furniture was a natural fit.”
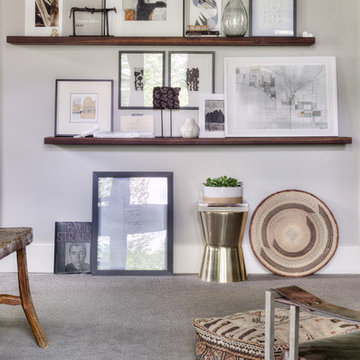
Idéer för ett litet 50 tals huvudsovrum, med grå väggar, heltäckningsmatta, en standard öppen spis, en spiselkrans i trä och grått golv
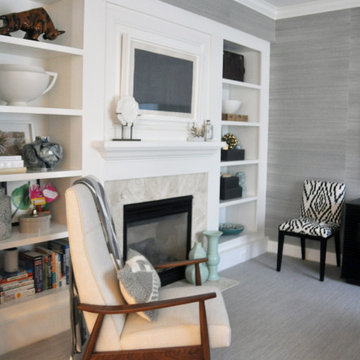
Inredning av ett klassiskt stort huvudsovrum, med grå väggar, heltäckningsmatta, en standard öppen spis, en spiselkrans i trä och grått golv
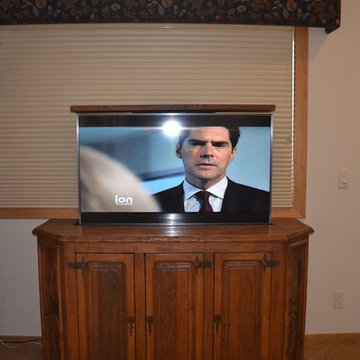
This was an existing cabinet that we had modified to accept a TV and lift in a master bedroom.
Rustik inredning av ett mellanstort huvudsovrum, med vita väggar, skiffergolv, en standard öppen spis, en spiselkrans i trä och grått golv
Rustik inredning av ett mellanstort huvudsovrum, med vita väggar, skiffergolv, en standard öppen spis, en spiselkrans i trä och grått golv
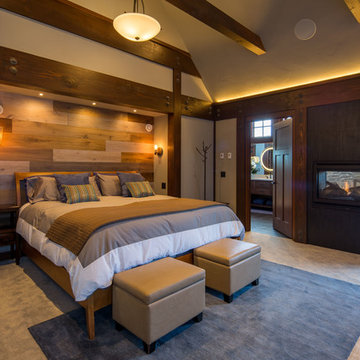
Idéer för ett stort amerikanskt huvudsovrum, med grå väggar, heltäckningsmatta, en dubbelsidig öppen spis, en spiselkrans i trä och grått golv
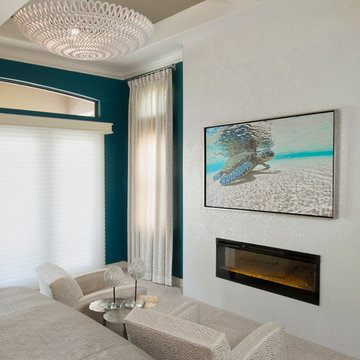
Giovanni Photography
Maritim inredning av ett stort huvudsovrum, med blå väggar, klinkergolv i keramik, en standard öppen spis, en spiselkrans i trä och grått golv
Maritim inredning av ett stort huvudsovrum, med blå väggar, klinkergolv i keramik, en standard öppen spis, en spiselkrans i trä och grått golv
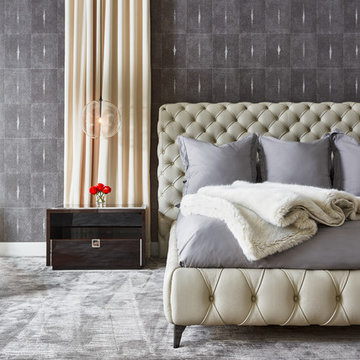
Idéer för att renovera ett stort funkis huvudsovrum, med grå väggar, heltäckningsmatta, en dubbelsidig öppen spis, en spiselkrans i trä och grått golv
257 foton på sovrum, med en spiselkrans i trä och grått golv
3