2 243 foton på sovrum, med en standard öppen spis och beiget golv
Sortera efter:
Budget
Sortera efter:Populärt i dag
61 - 80 av 2 243 foton
Artikel 1 av 3
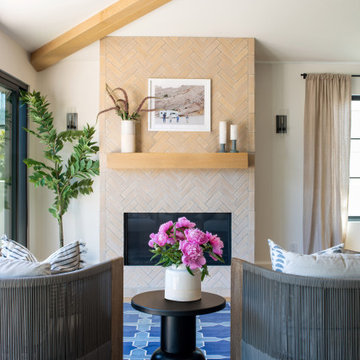
This master suite includes a quiet gathering space in front of the fireplace complete with a herringbone pattern beige tile, a cozy place for a couple to enjoy together.
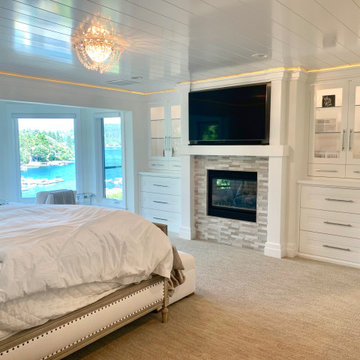
Master bedroom with a beautiful lake view by Mike Scorziell in Lake Arrowhead, California. Featuring built-in glass cabinets, custom stone fireplace, and lounge area.

Master bedroom with reclaimed wood wall covering, eclectic lighting and custom built limestone plaster fireplace.
For more photos of this project visit our website: https://wendyobrienid.com.

A newly renovated terrace in St Peters needed the final touches to really make this house a home, and one that was representative of it’s colourful owner. This very energetic and enthusiastic client definitely made the project one to remember.
With a big brief to highlight the clients love for fashion, a key feature throughout was her personal ‘rock’ style. Pops of ‘rock' are found throughout and feature heavily in the luxe living areas with an entire wall designated to the clients icons including a lovely photograph of the her parents. The clients love for original vintage elements made it easy to style the home incorporating many of her own pieces. A custom vinyl storage unit finished with a Carrara marble top to match the new coffee tables, side tables and feature Tom Dixon bedside sconces, specifically designed to suit an ongoing vinyl collection.
Along with clever storage solutions, making sure the small terrace house could accommodate her large family gatherings was high on the agenda. We created beautifully luxe details to sit amongst her items inherited which held strong sentimental value, all whilst providing smart storage solutions to house her curated collections of clothes, shoes and jewellery. Custom joinery was introduced throughout the home including bespoke bed heads finished in luxurious velvet and an excessive banquette wrapped in white Italian leather. Hidden shoe compartments are found in all joinery elements even below the banquette seating designed to accommodate the clients extended family gatherings.
Photographer: Simon Whitbread
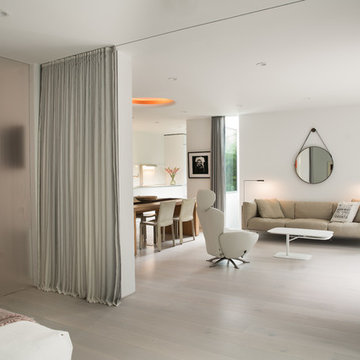
The fireplace serves the living room, dining room and bedroom simultaneously
Idéer för att renovera ett stort funkis huvudsovrum, med vita väggar, ljust trägolv, en standard öppen spis, en spiselkrans i gips och beiget golv
Idéer för att renovera ett stort funkis huvudsovrum, med vita väggar, ljust trägolv, en standard öppen spis, en spiselkrans i gips och beiget golv

For our client, who had previous experience working with architects, we enlarged, completely gutted and remodeled this Twin Peaks diamond in the rough. The top floor had a rear-sloping ceiling that cut off the amazing view, so our first task was to raise the roof so the great room had a uniformly high ceiling. Clerestory windows bring in light from all directions. In addition, we removed walls, combined rooms, and installed floor-to-ceiling, wall-to-wall sliding doors in sleek black aluminum at each floor to create generous rooms with expansive views. At the basement, we created a full-floor art studio flooded with light and with an en-suite bathroom for the artist-owner. New exterior decks, stairs and glass railings create outdoor living opportunities at three of the four levels. We designed modern open-riser stairs with glass railings to replace the existing cramped interior stairs. The kitchen features a 16 foot long island which also functions as a dining table. We designed a custom wall-to-wall bookcase in the family room as well as three sleek tiled fireplaces with integrated bookcases. The bathrooms are entirely new and feature floating vanities and a modern freestanding tub in the master. Clean detailing and luxurious, contemporary finishes complete the look.
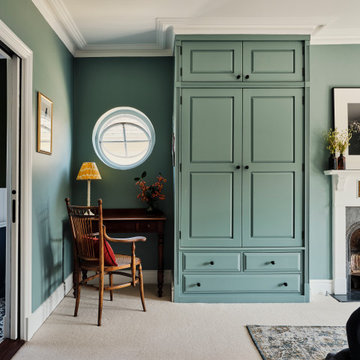
We painted the primary bedroom of this Isle of Wight holiday home in a blue green, added new trims & ironmongery to the existing wardrobes and installed plaster cornicing. We also added double pocket doors into the en-suite and an antique dressing table & chair
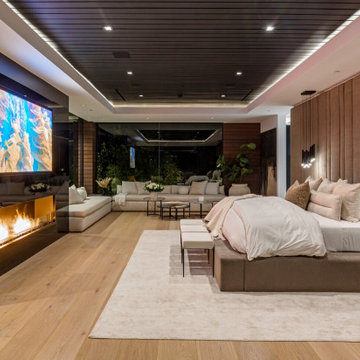
Bundy Drive Brentwood, Los Angeles luxury home primary bedroom with modern fireplace. Photo by Simon Berlyn.
Idéer för stora funkis huvudsovrum, med en standard öppen spis, en spiselkrans i sten och beiget golv
Idéer för stora funkis huvudsovrum, med en standard öppen spis, en spiselkrans i sten och beiget golv
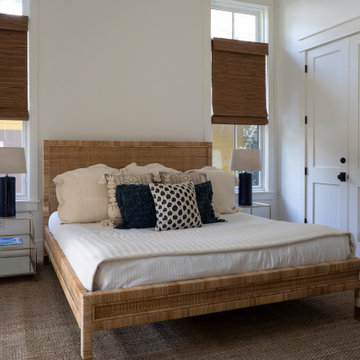
Bild på ett mellanstort vintage huvudsovrum, med vita väggar, ljust trägolv, en standard öppen spis, en spiselkrans i gips och beiget golv
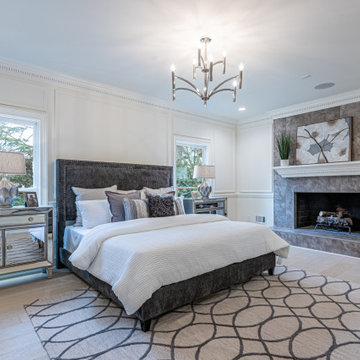
Inredning av ett klassiskt huvudsovrum, med vita väggar, ljust trägolv, en standard öppen spis, en spiselkrans i trä och beiget golv
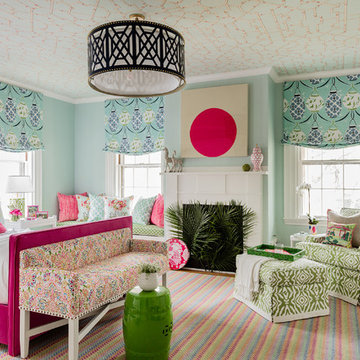
Michael J Lee Photography
Inredning av ett klassiskt sovrum, med gröna väggar, ljust trägolv, en standard öppen spis och beiget golv
Inredning av ett klassiskt sovrum, med gröna väggar, ljust trägolv, en standard öppen spis och beiget golv
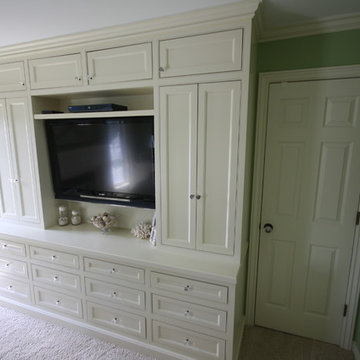
Custom built wardrobe cabinet with media center.
Idéer för mellanstora vintage huvudsovrum, med gröna väggar, heltäckningsmatta, en standard öppen spis, en spiselkrans i trä och beiget golv
Idéer för mellanstora vintage huvudsovrum, med gröna väggar, heltäckningsmatta, en standard öppen spis, en spiselkrans i trä och beiget golv
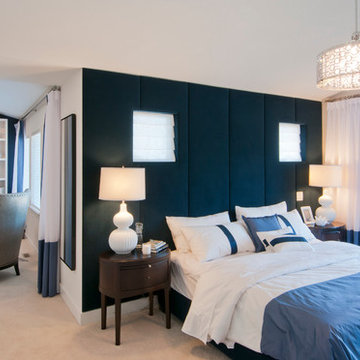
Foto på ett stort funkis huvudsovrum, med blå väggar, heltäckningsmatta, en standard öppen spis, en spiselkrans i trä och beiget golv
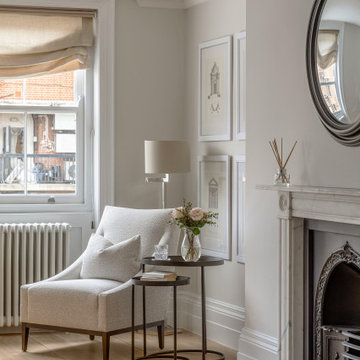
Klassisk inredning av ett stort gästrum, med grå väggar, ljust trägolv, en standard öppen spis, en spiselkrans i sten och beiget golv
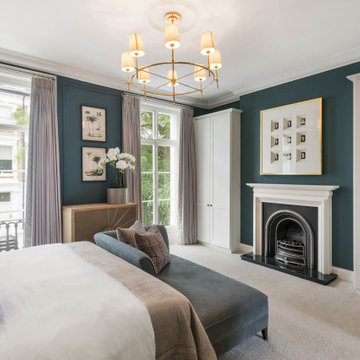
Idéer för mellanstora vintage huvudsovrum, med blå väggar, heltäckningsmatta, en standard öppen spis, en spiselkrans i sten och beiget golv
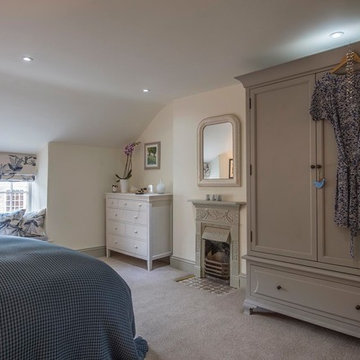
Currently living overseas, the owners of this stunning Grade II Listed stone cottage in the heart of the North York Moors set me the brief of designing the interiors. Renovated to a very high standard by the previous owner and a totally blank canvas, the brief was to create contemporary warm and welcoming interiors in keeping with the building’s history. To be used as a holiday let in the short term, the interiors needed to be high quality and comfortable for guests whilst at the same time, fulfilling the requirements of my clients and their young family to live in upon their return to the UK.
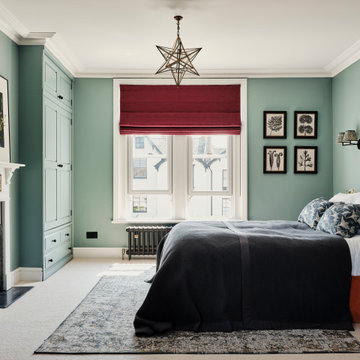
We painted the primary bedroom of this Isle of Wight holiday home in a blue green, added new trims & ironmongery to the existing wardrobes and installed plaster cornicing. We also added a bespoke Roma blind & jewel toned velvet bed
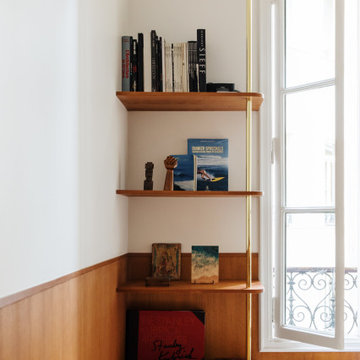
Chambre avec moquette et sous bassement en placage chêne
Inredning av ett klassiskt stort huvudsovrum, med vita väggar, mörkt trägolv, en standard öppen spis och beiget golv
Inredning av ett klassiskt stort huvudsovrum, med vita väggar, mörkt trägolv, en standard öppen spis och beiget golv
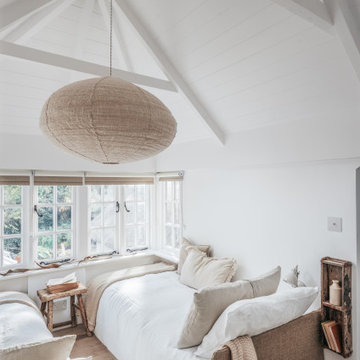
Exempel på ett mellanstort maritimt gästrum, med vita väggar, mellanmörkt trägolv, en standard öppen spis och beiget golv
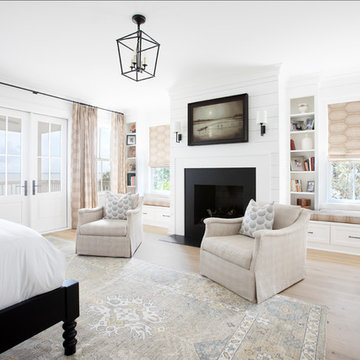
Bright, white and spacious master bedroom with French doors that exit to a private porch overlooking the Charleston Harbor.
Klassisk inredning av ett gästrum, med vita väggar, ljust trägolv, en standard öppen spis och beiget golv
Klassisk inredning av ett gästrum, med vita väggar, ljust trägolv, en standard öppen spis och beiget golv
2 243 foton på sovrum, med en standard öppen spis och beiget golv
4