1 249 foton på sovrum, med en standard öppen spis och en spiselkrans i gips
Sortera efter:
Budget
Sortera efter:Populärt i dag
81 - 100 av 1 249 foton
Artikel 1 av 3
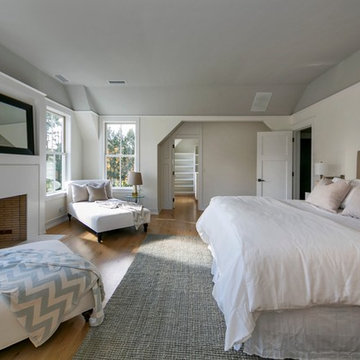
Bild på ett stort funkis huvudsovrum, med vita väggar, ljust trägolv, en standard öppen spis och en spiselkrans i gips
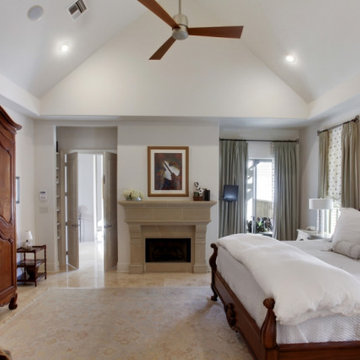
Idéer för stora vintage huvudsovrum, med vita väggar, travertin golv, en standard öppen spis, en spiselkrans i gips och beiget golv
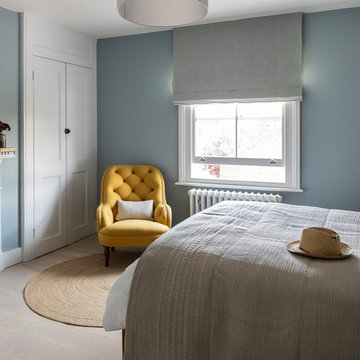
Inspiration för ett mellanstort vintage gästrum, med blå väggar, ljust trägolv, en standard öppen spis, en spiselkrans i gips och beiget golv
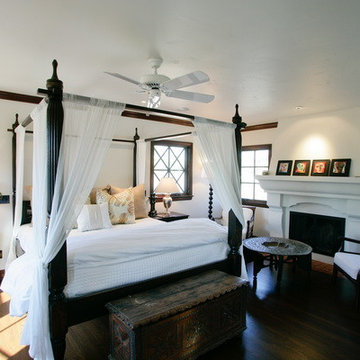
Jeff Jeannette, Jeannette Architects
Inspiration för ett stort huvudsovrum, med vita väggar, mörkt trägolv, en standard öppen spis och en spiselkrans i gips
Inspiration för ett stort huvudsovrum, med vita väggar, mörkt trägolv, en standard öppen spis och en spiselkrans i gips
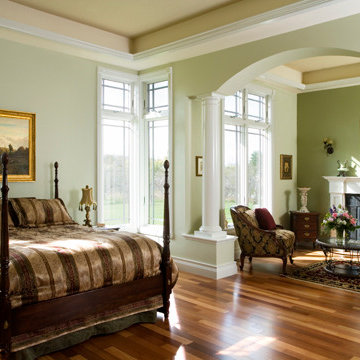
Photo by Eric Roth
Bild på ett stort vintage huvudsovrum, med flerfärgade väggar, mellanmörkt trägolv, en standard öppen spis och en spiselkrans i gips
Bild på ett stort vintage huvudsovrum, med flerfärgade väggar, mellanmörkt trägolv, en standard öppen spis och en spiselkrans i gips
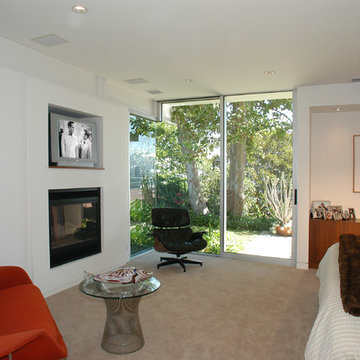
Master Bedroom
Idéer för att renovera ett stort 50 tals huvudsovrum, med vita väggar, heltäckningsmatta, en standard öppen spis, en spiselkrans i gips och beiget golv
Idéer för att renovera ett stort 50 tals huvudsovrum, med vita väggar, heltäckningsmatta, en standard öppen spis, en spiselkrans i gips och beiget golv
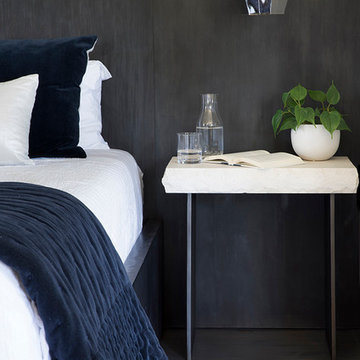
This Master Bedroom has a relaxing ambiance, a personal retreat from family and friends. Set as the entire second floor, views reach for miles. Cool blues are calming and serene, with a plush abstract rug and custom metal king size bed. Stone side tables, and office space and a lounge area with the best view in the house.
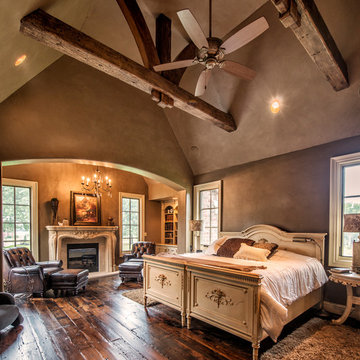
Idéer för stora huvudsovrum, med bruna väggar, mörkt trägolv, en standard öppen spis, en spiselkrans i gips och brunt golv
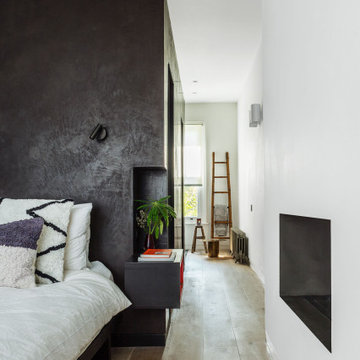
The very large master bedroom and en-suite is created by combining two former large rooms.
The new space available offers the opportunity to create an original layout where a cube pod separate bedroom and bathroom areas in an open plan layout. The pod, treated with luxurious morrocan Tadelakt plaster houses the walk-in wardrobe as well as the shower and the toilet.
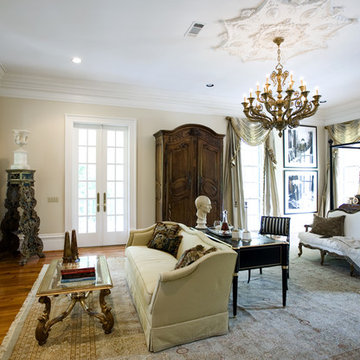
New Home
Kenneth Lynch
Master Bedroom
Inredning av ett klassiskt stort huvudsovrum, med beige väggar, mellanmörkt trägolv, en standard öppen spis och en spiselkrans i gips
Inredning av ett klassiskt stort huvudsovrum, med beige väggar, mellanmörkt trägolv, en standard öppen spis och en spiselkrans i gips
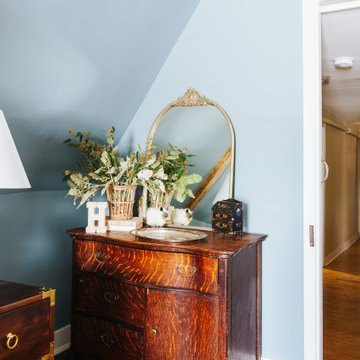
How sweet is this little girls room?
Bild på ett stort vintage huvudsovrum, med blå väggar, mellanmörkt trägolv, en standard öppen spis, en spiselkrans i gips och brunt golv
Bild på ett stort vintage huvudsovrum, med blå väggar, mellanmörkt trägolv, en standard öppen spis, en spiselkrans i gips och brunt golv
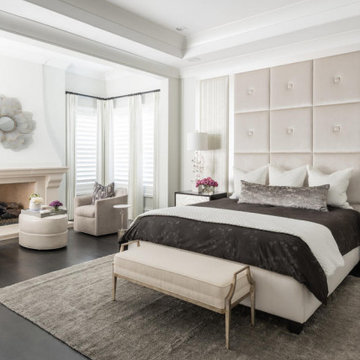
Glamorous yet calming and serene with this neutral color palette
Inredning av ett medelhavsstil stort huvudsovrum, med vita väggar, mörkt trägolv, en standard öppen spis, en spiselkrans i gips och svart golv
Inredning av ett medelhavsstil stort huvudsovrum, med vita väggar, mörkt trägolv, en standard öppen spis, en spiselkrans i gips och svart golv
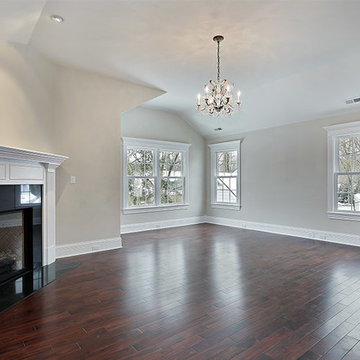
Idéer för att renovera ett stort vintage huvudsovrum, med beige väggar, mörkt trägolv, en standard öppen spis och en spiselkrans i gips
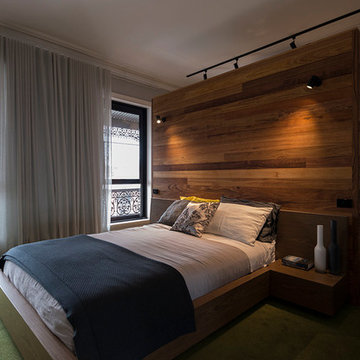
Idéer för ett stort modernt huvudsovrum, med grå väggar, heltäckningsmatta, grönt golv, en standard öppen spis och en spiselkrans i gips
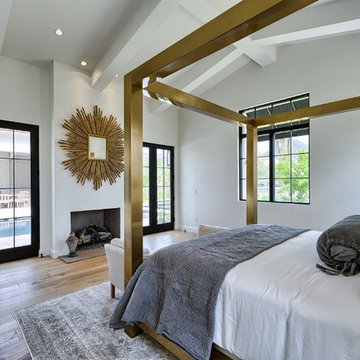
Inspiration för stora medelhavsstil huvudsovrum, med vita väggar, mellanmörkt trägolv, en standard öppen spis, en spiselkrans i gips och brunt golv
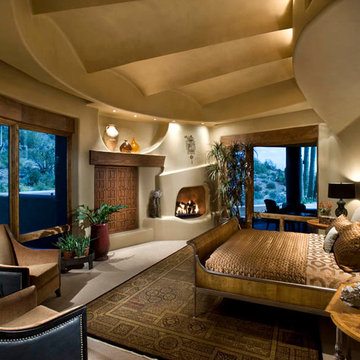
Foto på ett stort amerikanskt huvudsovrum, med beige väggar, heltäckningsmatta, en standard öppen spis, en spiselkrans i gips och grått golv
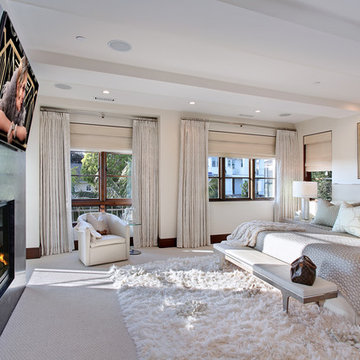
Designed By: Richard Bustos Photos By: Jeri Koegel
Ron and Kathy Chaisson have lived in many homes throughout Orange County, including three homes on the Balboa Peninsula and one at Pelican Crest. But when the “kind of retired” couple, as they describe their current status, decided to finally build their ultimate dream house in the flower streets of Corona del Mar, they opted not to skimp on the amenities. “We wanted this house to have the features of a resort,” says Ron. “So we designed it to have a pool on the roof, five patios, a spa, a gym, water walls in the courtyard, fire-pits and steam showers.”
To bring that five-star level of luxury to their newly constructed home, the couple enlisted Orange County’s top talent, including our very own rock star design consultant Richard Bustos, who worked alongside interior designer Trish Steel and Patterson Custom Homes as well as Brandon Architects. Together the team created a 4,500 square-foot, five-bedroom, seven-and-a-half-bathroom contemporary house where R&R get top billing in almost every room. Two stories tall and with lots of open spaces, it manages to feel spacious despite its narrow location. And from its third floor patio, it boasts panoramic ocean views.
“Overall we wanted this to be contemporary, but we also wanted it to feel warm,” says Ron. Key to creating that look was Richard, who selected the primary pieces from our extensive portfolio of top-quality furnishings. Richard also focused on clean lines and neutral colors to achieve the couple’s modern aesthetic, while allowing both the home’s gorgeous views and Kathy’s art to take center stage.
As for that mahogany-lined elevator? “It’s a requirement,” states Ron. “With three levels, and lots of entertaining, we need that elevator for keeping the bar stocked up at the cabana, and for our big barbecue parties.” He adds, “my wife wears high heels a lot of the time, so riding the elevator instead of taking the stairs makes life that much better for her.”
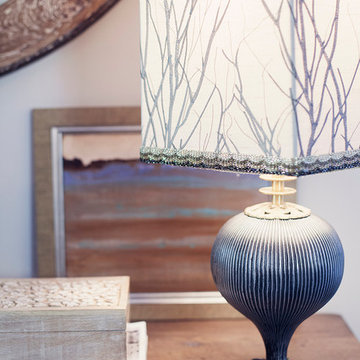
custom cornice
Idéer för att renovera ett stort vintage huvudsovrum, med grå väggar, mörkt trägolv, en standard öppen spis, en spiselkrans i gips och brunt golv
Idéer för att renovera ett stort vintage huvudsovrum, med grå väggar, mörkt trägolv, en standard öppen spis, en spiselkrans i gips och brunt golv
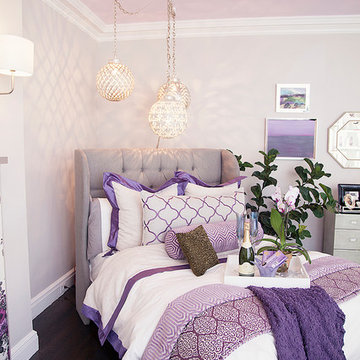
Kindel Curios
Idéer för stora vintage huvudsovrum, med grå väggar, mörkt trägolv, en standard öppen spis, en spiselkrans i gips och brunt golv
Idéer för stora vintage huvudsovrum, med grå väggar, mörkt trägolv, en standard öppen spis, en spiselkrans i gips och brunt golv
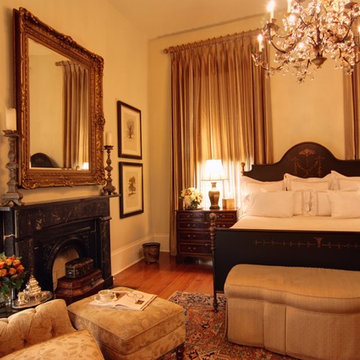
Grand guest bedroom with custom painted iron bed, striped silk drapery, TRS tufted chair, Century storage ottoman, Englishman's bedside chests, antique rug, Fine Arts floor lamp. Nelson Wilson Interiors photography.
1 249 foton på sovrum, med en standard öppen spis och en spiselkrans i gips
5