7 190 foton på sovrum, med en standard öppen spis och en spiselkrans i sten
Sortera efter:
Budget
Sortera efter:Populärt i dag
21 - 40 av 7 190 foton
Artikel 1 av 3

Primary suite with crown molding and vaulted ceilings, the custom fireplace mantel, and a crystal chandelier.
Inspiration för mycket stora medelhavsstil huvudsovrum, med grå väggar, en standard öppen spis, brunt golv, klinkergolv i porslin och en spiselkrans i sten
Inspiration för mycket stora medelhavsstil huvudsovrum, med grå väggar, en standard öppen spis, brunt golv, klinkergolv i porslin och en spiselkrans i sten
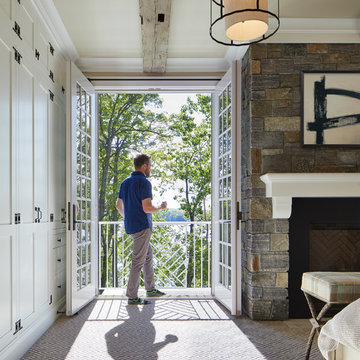
Builder: John Kraemer & Sons | Architecture: Murphy & Co. Design | Interiors: Engler Studio | Photography: Corey Gaffer
Idéer för stora maritima huvudsovrum, med heltäckningsmatta, en standard öppen spis, en spiselkrans i sten, brunt golv och beige väggar
Idéer för stora maritima huvudsovrum, med heltäckningsmatta, en standard öppen spis, en spiselkrans i sten, brunt golv och beige väggar
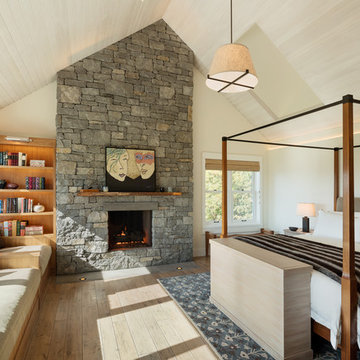
Eric Staudenmaier
Inspiration för ett stort lantligt huvudsovrum, med mellanmörkt trägolv, en standard öppen spis, en spiselkrans i sten, beige väggar och brunt golv
Inspiration för ett stort lantligt huvudsovrum, med mellanmörkt trägolv, en standard öppen spis, en spiselkrans i sten, beige väggar och brunt golv
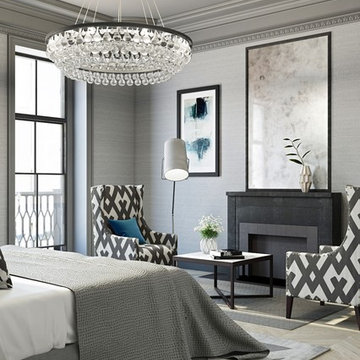
Idéer för att renovera ett vintage huvudsovrum, med grå väggar, ljust trägolv, en standard öppen spis och en spiselkrans i sten
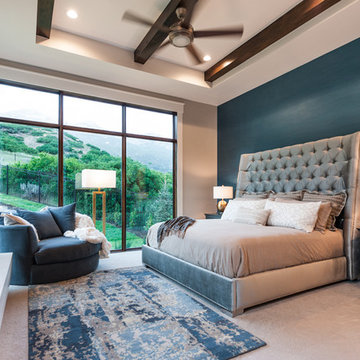
Idéer för ett mellanstort klassiskt huvudsovrum, med blå väggar, heltäckningsmatta, en standard öppen spis och en spiselkrans i sten
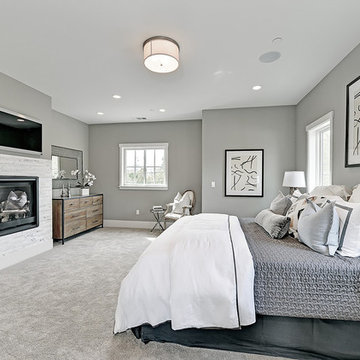
Idéer för att renovera ett stort vintage huvudsovrum, med grå väggar, heltäckningsmatta, en standard öppen spis och en spiselkrans i sten
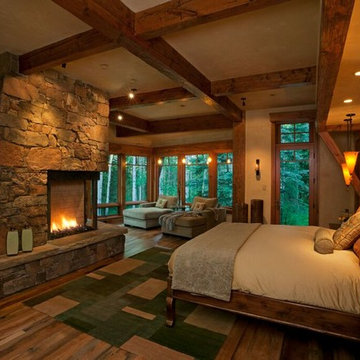
Idéer för stora rustika huvudsovrum, med beige väggar, mörkt trägolv, en standard öppen spis och en spiselkrans i sten

Inspiration för ett vintage huvudsovrum, med beige väggar, mellanmörkt trägolv, en standard öppen spis och en spiselkrans i sten
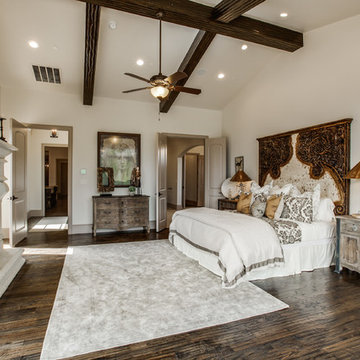
2 PAIGEBROOKE
WESTLAKE, TEXAS 76262
Live like Spanish royalty in our most realized Mediterranean villa ever. Brilliantly designed entertainment wings: open living-dining-kitchen suite on the north, game room and home theatre on the east, quiet conversation in the library and hidden parlor on the south, all surrounding a landscaped courtyard. Studding luxury in the west wing master suite. Children's bedrooms upstairs share dedicated homework room. Experience the sensation of living beautifully at this authentic Mediterranean villa in Westlake!
- See more at: http://www.livingbellavita.com/southlake/westlake-model-home
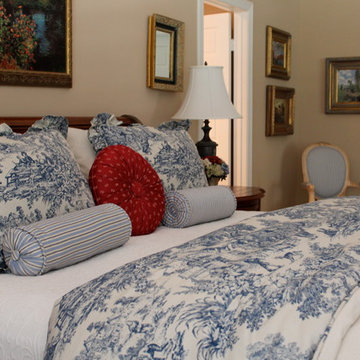
Inredning av ett medelhavsstil stort huvudsovrum, med beige väggar, heltäckningsmatta, en standard öppen spis och en spiselkrans i sten
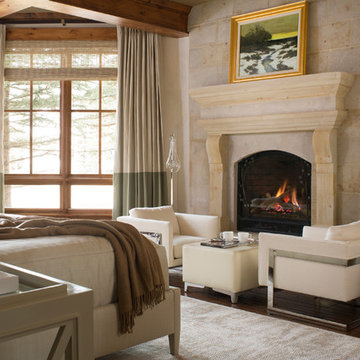
Inredning av ett rustikt huvudsovrum, med beige väggar, mörkt trägolv, en standard öppen spis och en spiselkrans i sten

Jennifer Brown
Inspiration för stora nordiska huvudsovrum, med grå väggar, ljust trägolv, en standard öppen spis och en spiselkrans i sten
Inspiration för stora nordiska huvudsovrum, med grå väggar, ljust trägolv, en standard öppen spis och en spiselkrans i sten

J,Weiland
Idéer för ett rustikt sovrum, med en standard öppen spis och en spiselkrans i sten
Idéer för ett rustikt sovrum, med en standard öppen spis och en spiselkrans i sten
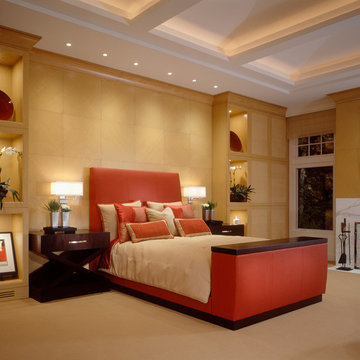
Foto på ett stort funkis huvudsovrum, med beige väggar, en standard öppen spis, heltäckningsmatta, en spiselkrans i sten och beiget golv
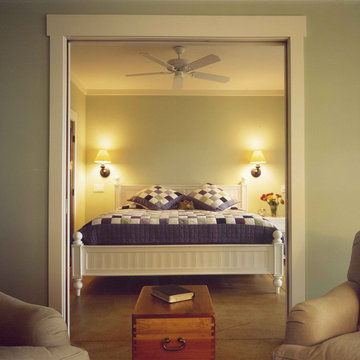
Stoney Pointe offers a year-round getaway. It combines a beach cottage - featuring an expansive porch and view of the beach - with a traditional winter lodge, typified by heavy, cherry-stained beams holding up the ceiling over the kitchen and dining area. The dining room is open to the "gathering" room, where pastel walls trimmed with wide, white woodwork and New Hampshire pine flooring further express the beach feel. A huge stone fireplace is comforting on both winter days and chilly nights year-round. Overlooking the gathering room is a loft, which functions as a game/home entertainment room. Two family bedrooms and a bunk room on the lower walk-out level and a guest bedroom on the upper level contribute to greater privacy for both family and guests. A sun room faces the sunset. A single gabled roof covers both the garage and the two-story porch. The simple box concept is very practical, yielding great returns in terms of square footage and functionality.

Chattanooga, TN interior design project with overall goal to update the primary bedroom with a neutral color palette to create a calm sanctuary.
Inspiration för ett stort vintage huvudsovrum, med grå väggar, mellanmörkt trägolv, en standard öppen spis och en spiselkrans i sten
Inspiration för ett stort vintage huvudsovrum, med grå väggar, mellanmörkt trägolv, en standard öppen spis och en spiselkrans i sten

This mountain modern bedroom furnished by the Aspen Interior Designer team at Aspen Design Room seems to flow effortlessly into the mountain landscape beyond the walls of windows that envelope the space. The warmth form the built in fireplace creates an elegant contrast to the snowy landscape beyond. While the hide headboard and storage bench add to the wild Rocky Mountain atmosphere, the deep black and gray tones give the space its modern feel.
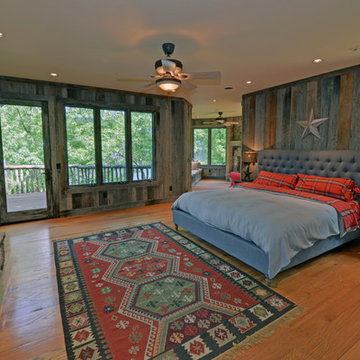
Stuart Wade, Envision Virtual Tours
Bobcat Lodge- Lake Rabun
Be welcomed to this perfect mountain/lake lodge through stone pillars down a driveway of stamped concrete and brick paver patterns to the porte cochere. The design philosophy seen in the home's exterior extends to the interior with 10 fireplaces, the finest materials, and extraordinary craftsmanship.
Great Room
Enter the striking foyer with the antique heart pine, walnut and bird's-eye maple inlaid pattern that harmonizes with the natural unity of the spacious great room. The visually anchored stone fireplace accented by hand hewn circa 1800 oak beams silhouettes the soft lake views making a dynamic design statement. The great room was designed with togetherness in mind and features high vaulted ceilings, wormy oak flooring with walnut borders, a spacious dining area, a gourmet kitchen and for softer and more intimate moments a keeping room.
Kitchen:
Wormy chestnut cabinets,
Complimenting South American granite countertops
Wolf cooktop, double oven
Preparation bar
Serving Buffet
Separate wet bar
Walk-in Pantry
Laundry Room: entrance off the foyer, wormy chestnut cabinets and South American granite
Keeping Room: Nestled off the kitchen area intimately scaled for quieter moments, wormy chestnut ceilings with hand hewn oak beams from Ohio and Pennsylvania, wormy oak flooring accented with walnut and sycamore, and private fireplace
Powder Room off foyer
Three Master Bedroom Suites: each with its own unique full bathroom and private alcove with masonry wood burning fireplace
Master suite on the main floor with full bath enlivened by a fish theme with earthtones and blue accents, a copper soaking tub, large shower and copper sinks
Upstairs master suite with wormy oak flooring sits snug above the lake looking through a tree canopy as from a tree house facilitating a peaceful, tranquil atmosphere- full bath features jetted tub, separate shower, large closet, and friendly lizards sitting on copper sinks
Terrace Level Master Suite offers trey ceilings, entrance to stone terrace supported by cyprus tree trunks giving the feel of a rainforest floor: Full bath includes double mosaic-raised copper sinks, antler lighting, jetted tub accented with aquatic life tiles and separate water closet
This warm and inviting rustic interior perfectly balances the outdoor lake vistas with the comfort of indoor living.moving directly to the outdoor living spaces. A full length deck supported by cyprus trees offers the opportunity for serious entertaining. The stone terrace off the downstairs family room leads directly to the two stall boathouse for lakeside entertaining with its own private fireplace.
Terrace Level:
14 foot ceilings, transom windows
A master suite
A guest room with trey ceilings, wool carpet, and full bath with copper sinks,double vanity and riverock shower
Family room with focal stone fireplace, wet bar with wine cooler, separate kitchen with sink, mini refrigerator and built in microwave
Wine closet with hand painted plaster finish
A full bath for drippy swimmers with oversized river rock shower accented with crayfish and salamander tiles
Extras
All windows are Loewen windows
A ridge vent system
Custom design closets
Poured foundation for house and boathouse
European spruce framing
Exterior siding: 1 x 12 pressure treated pine with 1 x 4 batten strips
Siding has three coat process of Sikkens stain finish
Ten masonry fireplaces
Stacked rock from Rocky Gap Virginia
Eight foot custom Honduran Pine
True plaster walls with three coat process faux finish
Locust hand rails for the deck
Support cyprus tree trunks from Charleston
Outside light fixtures custom made in NY
Five hot water heaters, circulating pump
Duel fuel heat pump/propane, 1000 gallon buried propane tank, four zone heating system
Two laundry rooms
All Fireplaces set up for flat screen TV's
Adjacent lot available for purchase
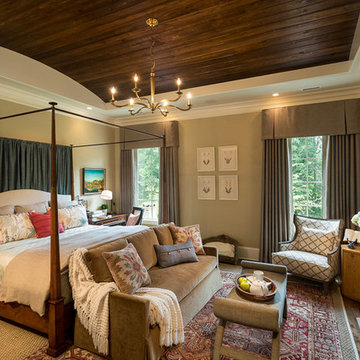
This room features: armchair, bedroom bench, bedroom sofa, canopy bed, drapes, fireplace mantel, four poster bed, oriental rug, silver reading lamp, upholstered headboard, valence, wood barrel ceiling, and a wood nighstand.
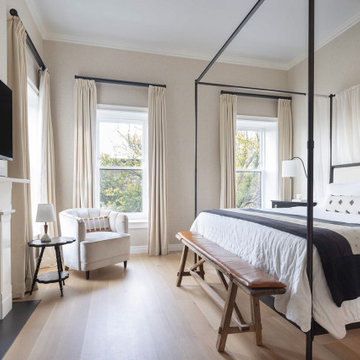
Exempel på ett klassiskt huvudsovrum, med beige väggar, ljust trägolv, en standard öppen spis, en spiselkrans i sten och brunt golv
7 190 foton på sovrum, med en standard öppen spis och en spiselkrans i sten
2