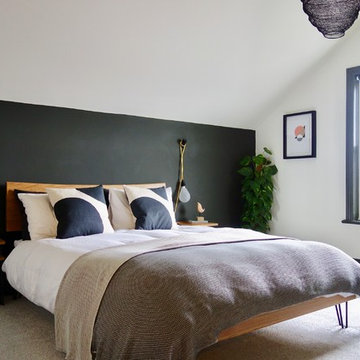1 148 foton på sovrum, med en standard öppen spis och grått golv
Sortera efter:
Budget
Sortera efter:Populärt i dag
61 - 80 av 1 148 foton
Artikel 1 av 3
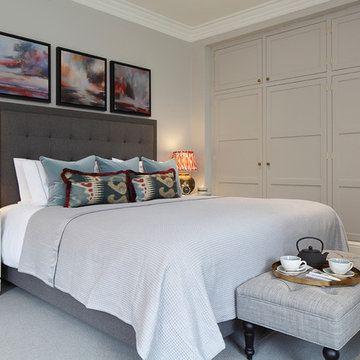
Master Bedroom
Idéer för ett stort klassiskt huvudsovrum, med grå väggar, heltäckningsmatta, grått golv, en standard öppen spis och en spiselkrans i trä
Idéer för ett stort klassiskt huvudsovrum, med grå väggar, heltäckningsmatta, grått golv, en standard öppen spis och en spiselkrans i trä
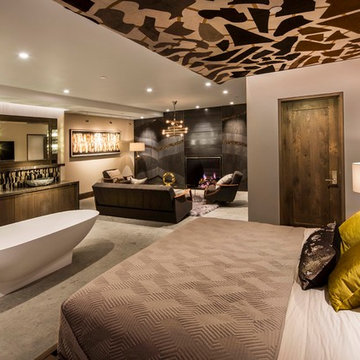
Jeff Dow Photography
Inspiration för ett stort funkis huvudsovrum, med vita väggar, grått golv, heltäckningsmatta och en standard öppen spis
Inspiration för ett stort funkis huvudsovrum, med vita väggar, grått golv, heltäckningsmatta och en standard öppen spis
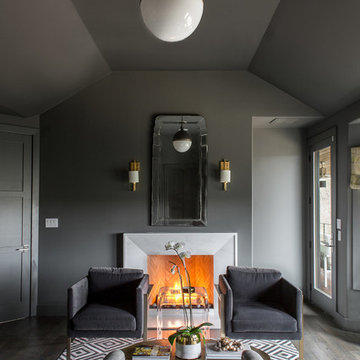
Exempel på ett modernt sovrum, med grå väggar, mellanmörkt trägolv, en standard öppen spis, en spiselkrans i sten och grått golv
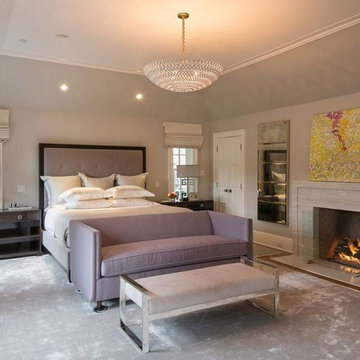
Inredning av ett klassiskt stort huvudsovrum, med grå väggar, heltäckningsmatta, en standard öppen spis, en spiselkrans i sten och grått golv
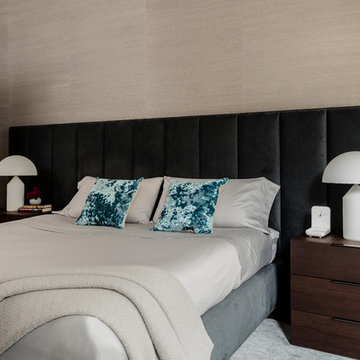
Photography by Michael J. Lee
Bild på ett stort funkis huvudsovrum, med grå väggar, heltäckningsmatta, en standard öppen spis, en spiselkrans i sten och grått golv
Bild på ett stort funkis huvudsovrum, med grå väggar, heltäckningsmatta, en standard öppen spis, en spiselkrans i sten och grått golv
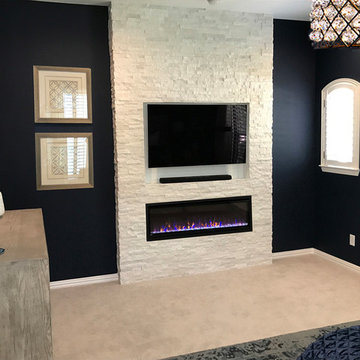
Complete master bedroom remodel with stacked stone fireplace, sliding barn door, swing arm wall sconces and rustic faux ceiling beams. New wall-wall carpet, transitional area rug, custom draperies, bedding and simple accessories help create a true master bedroom oasis.
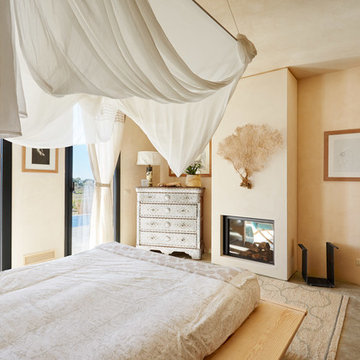
Antonio Lo Cascio - architettura e interni
Bild på ett tropiskt huvudsovrum, med beige väggar, betonggolv, en standard öppen spis och grått golv
Bild på ett tropiskt huvudsovrum, med beige väggar, betonggolv, en standard öppen spis och grått golv

Bedwardine Road is our epic renovation and extension of a vast Victorian villa in Crystal Palace, south-east London.
Traditional architectural details such as flat brick arches and a denticulated brickwork entablature on the rear elevation counterbalance a kitchen that feels like a New York loft, complete with a polished concrete floor, underfloor heating and floor to ceiling Crittall windows.
Interiors details include as a hidden “jib” door that provides access to a dressing room and theatre lights in the master bathroom.
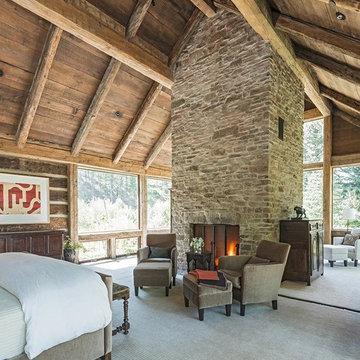
A creamery, built in the 1880s on the golden plains of central Montana, left to languish, roofless and abandoned. A lonely ruin now reborn as an ethereal emblem of timeless design. The anonymous Scottish stonemasons who originally laid the two-foot-thick walls would be proud of its resurrection as a custom residence rich with soul.
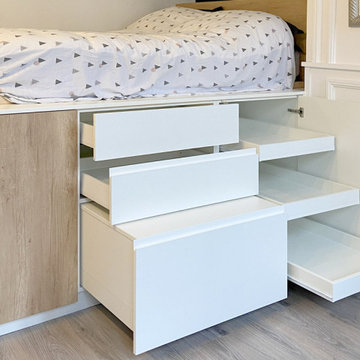
Composition du meuble : tiroirs profonds de 70cm
Idéer för små funkis sovrum, med vita väggar, ljust trägolv, en standard öppen spis och grått golv
Idéer för små funkis sovrum, med vita väggar, ljust trägolv, en standard öppen spis och grått golv
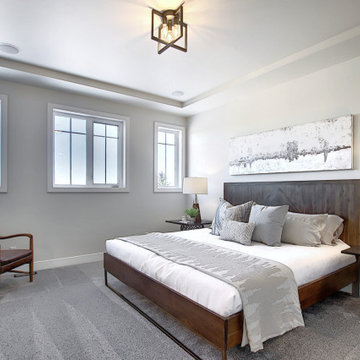
Master Bedroom with ample natural light
Industriell inredning av ett mellanstort huvudsovrum, med grå väggar, heltäckningsmatta, en standard öppen spis, en spiselkrans i gips och grått golv
Industriell inredning av ett mellanstort huvudsovrum, med grå väggar, heltäckningsmatta, en standard öppen spis, en spiselkrans i gips och grått golv

Simple forms and finishes in the furniture and fixtures were used as to complement with the very striking exposed wood ceiling. The white bedding with blue lining used gives a modern touch to the space and also to match the blues used throughout the rest of the lodge. Brass accents as seen in the sconces and end table evoke a sense of sophistication.
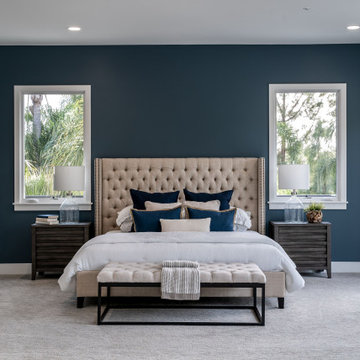
This room is the definition of ‘master retreat’. It is extra spacious with a wall of windows bringing in natural light and superior views of the lush, tropical landscape and pool area below. The attached outdoor deck has room for the whole family and over looks the expansive yard and surrounding hills. The navy colored accent walls anchor the headboard wall and bedroom area. The room then naturally divides into a private seating area, complete with cozy fireplace decked out in dramatic black marble and rustic wood mantel.
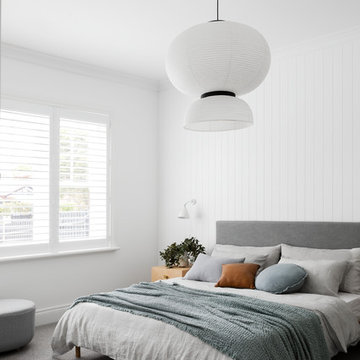
Master Bedroom
Photo Credit: Martina Gemmola
Styling: Bea + Co and Bask Interiors
Builder: Hart Builders
Inredning av ett modernt huvudsovrum, med vita väggar, heltäckningsmatta, en standard öppen spis, en spiselkrans i trä och grått golv
Inredning av ett modernt huvudsovrum, med vita väggar, heltäckningsmatta, en standard öppen spis, en spiselkrans i trä och grått golv
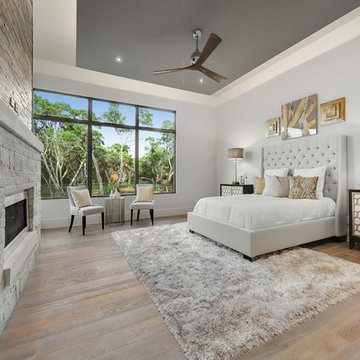
Cordillera Ranch Residence
Builder: Todd Glowka
Designer: Jessica Claiborne, Claiborne & Co too
Photo Credits: Lauren Keller
Materials Used: Macchiato Plank, Vaal 3D Wallboard, Ipe Decking
European Oak Engineered Wood Flooring, Engineered Red Oak 3D wall paneling, Ipe Decking on exterior walls.
This beautiful home, located in Boerne, Tx, utilizes our Macchiato Plank for the flooring, Vaal 3D Wallboard on the chimneys, and Ipe Decking for the exterior walls. The modern luxurious feel of our products are a match made in heaven for this upscale residence.
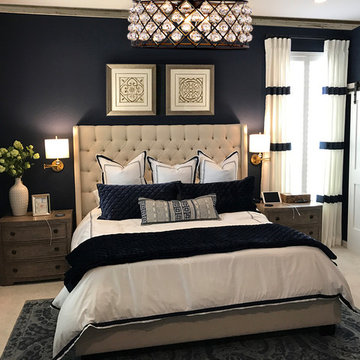
Complete master bedroom remodel with stacked stone fireplace, sliding barn door, swing arm wall sconces and rustic faux ceiling beams. New wall-wall carpet, transitional area rug, custom draperies, bedding and simple accessories help create a true master bedroom oasis.
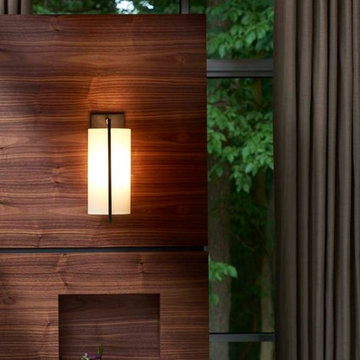
For this 1940’s master bedroom renovation the entire space was demolished with a cohesive new floor plan. The walls were reconfigured with a two story walk in closet, a bathroom with his and her vanities and, a fireplace designed with a cement surround and adorned with rift cut walnut veneer wood. The custom bed was relocated to float in the room and also dressed with walnut wood. The sitting area is dressed with mid century modern inspired chairs and a custom cabinet that acts as a beverage center for a cozy space to relax in the morning.
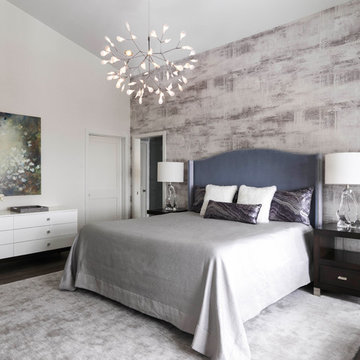
Susan Teare Photography
Inredning av ett modernt mellanstort huvudsovrum, med flerfärgade väggar, heltäckningsmatta, en standard öppen spis, en spiselkrans i trä och grått golv
Inredning av ett modernt mellanstort huvudsovrum, med flerfärgade väggar, heltäckningsmatta, en standard öppen spis, en spiselkrans i trä och grått golv
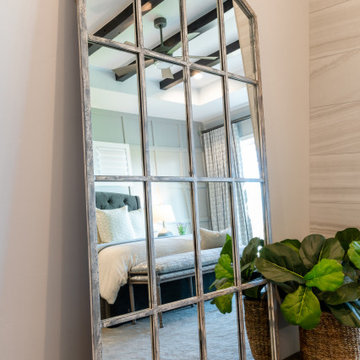
We wanted this master bedroom to be elegant, inviting and comfortable. We started with a tufted bed upholstered in charcoal velvet, added luxurious bedding in linens and cotton, draperies in a fun geometric and a beautiful printed bench. We created an accent wall and painted it a soft grey and tiled the fireplace in a large format neutral tile.
1 148 foton på sovrum, med en standard öppen spis och grått golv
4
