2 474 foton på sovrum, med en standard öppen spis
Sortera efter:
Budget
Sortera efter:Populärt i dag
61 - 80 av 2 474 foton
Artikel 1 av 3
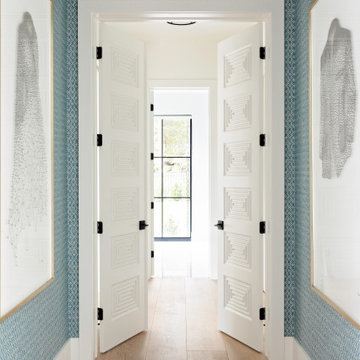
Inspiration för stora klassiska huvudsovrum, med vita väggar, ljust trägolv, en standard öppen spis, en spiselkrans i trä och brunt golv

WINNER: Silver Award – One-of-a-Kind Custom or Spec 4,001 – 5,000 sq ft, Best in American Living Awards, 2019
Affectionately called The Magnolia, a reference to the architect's Southern upbringing, this project was a grass roots exploration of farmhouse architecture. Located in Phoenix, Arizona’s idyllic Arcadia neighborhood, the home gives a nod to the area’s citrus orchard history.
Echoing the past while embracing current millennial design expectations, this just-complete speculative family home hosts four bedrooms, an office, open living with a separate “dirty kitchen”, and the Stone Bar. Positioned in the Northwestern portion of the site, the Stone Bar provides entertainment for the interior and exterior spaces. With retracting sliding glass doors and windows above the bar, the space opens up to provide a multipurpose playspace for kids and adults alike.
Nearly as eyecatching as the Camelback Mountain view is the stunning use of exposed beams, stone, and mill scale steel in this grass roots exploration of farmhouse architecture. White painted siding, white interior walls, and warm wood floors communicate a harmonious embrace in this soothing, family-friendly abode.
Project Details // The Magnolia House
Architecture: Drewett Works
Developer: Marc Development
Builder: Rafterhouse
Interior Design: Rafterhouse
Landscape Design: Refined Gardens
Photographer: ProVisuals Media
Awards
Silver Award – One-of-a-Kind Custom or Spec 4,001 – 5,000 sq ft, Best in American Living Awards, 2019
Featured In
“The Genteel Charm of Modern Farmhouse Architecture Inspired by Architect C.P. Drewett,” by Elise Glickman for Iconic Life, Nov 13, 2019
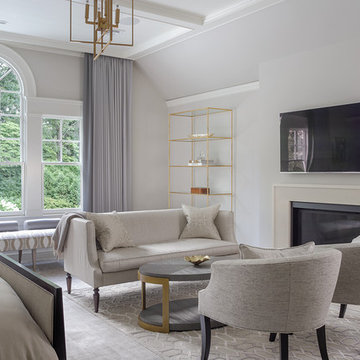
Elegant and serene master bedroom seating area in front of a gas fireplace.
Peter Rymwid Photography
Idéer för ett stort klassiskt huvudsovrum, med grå väggar, heltäckningsmatta, en standard öppen spis, en spiselkrans i gips och beiget golv
Idéer för ett stort klassiskt huvudsovrum, med grå väggar, heltäckningsmatta, en standard öppen spis, en spiselkrans i gips och beiget golv

Primary suite with crown molding and vaulted ceilings, the custom fireplace mantel, and a crystal chandelier.
Inspiration för mycket stora medelhavsstil huvudsovrum, med grå väggar, en standard öppen spis, brunt golv, klinkergolv i porslin och en spiselkrans i sten
Inspiration för mycket stora medelhavsstil huvudsovrum, med grå väggar, en standard öppen spis, brunt golv, klinkergolv i porslin och en spiselkrans i sten
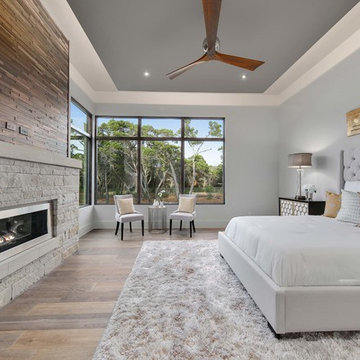
Lauren Keller
Klassisk inredning av ett mycket stort huvudsovrum, med vita väggar, ljust trägolv, en standard öppen spis, en spiselkrans i sten och beiget golv
Klassisk inredning av ett mycket stort huvudsovrum, med vita väggar, ljust trägolv, en standard öppen spis, en spiselkrans i sten och beiget golv
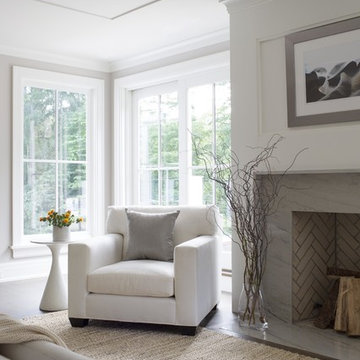
Inspiration för ett stort vintage huvudsovrum, med vita väggar, mörkt trägolv, en standard öppen spis och en spiselkrans i sten
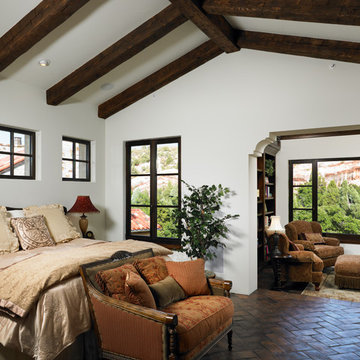
Viñero En El Cañon Del Rio by Viaggio, Ltd. in Littleton, CO. Viaggio Homes is a premier custom home builder in Colorado.
Bild på ett stort medelhavsstil huvudsovrum, med vita väggar, en standard öppen spis och en spiselkrans i sten
Bild på ett stort medelhavsstil huvudsovrum, med vita väggar, en standard öppen spis och en spiselkrans i sten
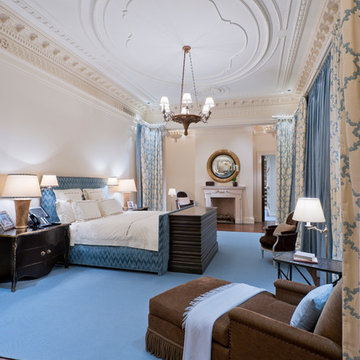
The plaster ceiling design for the Master Bedroom was inspired by a Morning Room of an English manor house.
Interior Architecture by Brian O'Keefe Architect, PC, with Interior Design by Marjorie Shushan.
Featured in Architectural Digest.
Photo by Liz Ordonoz.
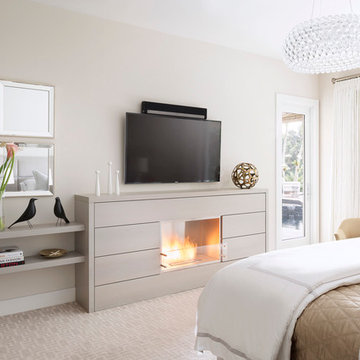
Luxurious master bedroom designed for equestrian family in Wellington, FL. Vintage side chairs. Custom bed and nightstands. Custom fireplace with EcoSmart fire insert. Custom drapery. Bedding by Matouk. Alabaster lamps by Visual Comfort. Design By Krista Watterworth Design Studio of Palm Beach Gardens, Florida
Paint color: Benjamin Moore Edgecomb Gray
Photography by Jessica Glynn

This home had a generous master suite prior to the renovation; however, it was located close to the rest of the bedrooms and baths on the floor. They desired their own separate oasis with more privacy and asked us to design and add a 2nd story addition over the existing 1st floor family room, that would include a master suite with a laundry/gift wrapping room.
We added a 2nd story addition without adding to the existing footprint of the home. The addition is entered through a private hallway with a separate spacious laundry room, complete with custom storage cabinetry, sink area, and countertops for folding or wrapping gifts. The bedroom is brimming with details such as custom built-in storage cabinetry with fine trim mouldings, window seats, and a fireplace with fine trim details. The master bathroom was designed with comfort in mind. A custom double vanity and linen tower with mirrored front, quartz countertops and champagne bronze plumbing and lighting fixtures make this room elegant. Water jet cut Calcatta marble tile and glass tile make this walk-in shower with glass window panels a true work of art. And to complete this addition we added a large walk-in closet with separate his and her areas, including built-in dresser storage, a window seat, and a storage island. The finished renovation is their private spa-like place to escape the busyness of life in style and comfort. These delightful homeowners are already talking phase two of renovations with us and we look forward to a longstanding relationship with them.
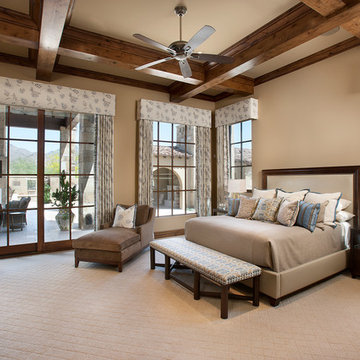
The genesis of design for this desert retreat was the informal dining area in which the clients, along with family and friends, would gather.
Located in north Scottsdale’s prestigious Silverleaf, this ranch hacienda offers 6,500 square feet of gracious hospitality for family and friends. Focused around the informal dining area, the home’s living spaces, both indoor and outdoor, offer warmth of materials and proximity for expansion of the casual dining space that the owners envisioned for hosting gatherings to include their two grown children, parents, and many friends.
The kitchen, adjacent to the informal dining, serves as the functioning heart of the home and is open to the great room, informal dining room, and office, and is mere steps away from the outdoor patio lounge and poolside guest casita. Additionally, the main house master suite enjoys spectacular vistas of the adjacent McDowell mountains and distant Phoenix city lights.
The clients, who desired ample guest quarters for their visiting adult children, decided on a detached guest casita featuring two bedroom suites, a living area, and a small kitchen. The guest casita’s spectacular bedroom mountain views are surpassed only by the living area views of distant mountains seen beyond the spectacular pool and outdoor living spaces.
Project Details | Desert Retreat, Silverleaf – Scottsdale, AZ
Architect: C.P. Drewett, AIA, NCARB; Drewett Works, Scottsdale, AZ
Builder: Sonora West Development, Scottsdale, AZ
Photographer: Dino Tonn
Featured in Phoenix Home and Garden, May 2015, “Sporting Style: Golf Enthusiast Christie Austin Earns Top Scores on the Home Front”
See more of this project here: http://drewettworks.com/desert-retreat-at-silverleaf/
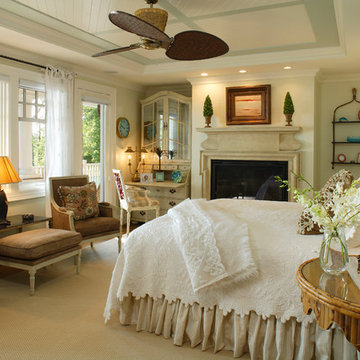
Idéer för att renovera ett stort maritimt huvudsovrum, med beige väggar, en standard öppen spis och en spiselkrans i sten
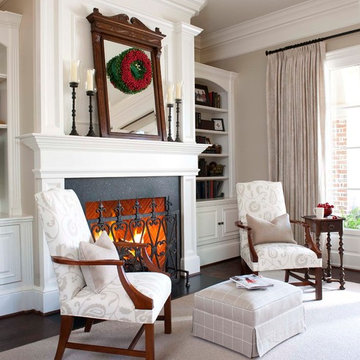
Klassisk inredning av ett mycket stort huvudsovrum, med mörkt trägolv, en standard öppen spis och en spiselkrans i trä

Modern Bedroom with wood slat accent wall that continues onto ceiling. Neutral bedroom furniture in colors black white and brown.
Exempel på ett stort modernt huvudsovrum, med vita väggar, ljust trägolv, en standard öppen spis, en spiselkrans i trä och brunt golv
Exempel på ett stort modernt huvudsovrum, med vita väggar, ljust trägolv, en standard öppen spis, en spiselkrans i trä och brunt golv

Inredning av ett klassiskt stort huvudsovrum, med grå väggar, mörkt trägolv, en standard öppen spis, en spiselkrans i sten och brunt golv

The master bedroom in this luxury Encinitas CA home is expansive and features views straight to the ocean, a sitting area, fireplace and wide balcony!
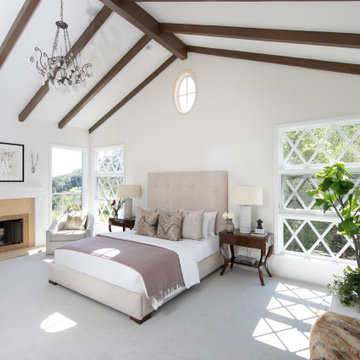
The master bedroom has dramatic high pitched ceilings with wood beams. The views from the windows look out to the mountains and we kept the color palette light and calming.
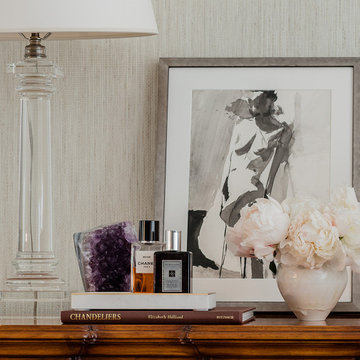
Master Bedroom
Inspiration för ett mycket stort vintage huvudsovrum, med beige väggar, mörkt trägolv, en standard öppen spis, en spiselkrans i sten och brunt golv
Inspiration för ett mycket stort vintage huvudsovrum, med beige väggar, mörkt trägolv, en standard öppen spis, en spiselkrans i sten och brunt golv
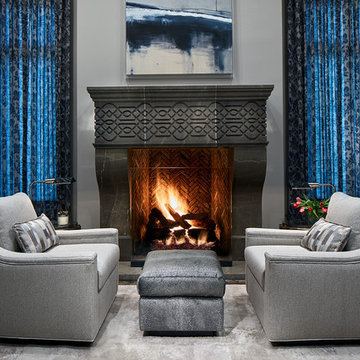
The hand-carved stone fireplace surround creates a focal point in the sitting area of this master bedroom. The interior is lined with reclaimed French bricks, laid in a herringbone pattern. A custom rug is the foundation for a pair of inviting upholstered lounge chairs within easy reach of a cushy ottoman.
Photo by Brian Gassel
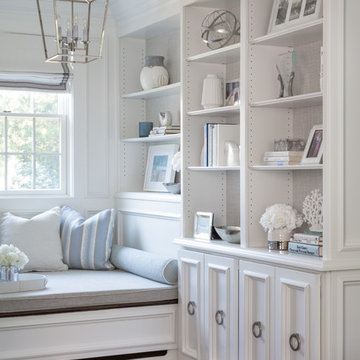
Interior Design | Jeanne Campana Design
Contractor | Artistic Contracting
Photography | Kyle J. Caldwell
Idéer för ett mycket stort klassiskt huvudsovrum, med grå väggar, mellanmörkt trägolv, en standard öppen spis, en spiselkrans i trä och brunt golv
Idéer för ett mycket stort klassiskt huvudsovrum, med grå väggar, mellanmörkt trägolv, en standard öppen spis, en spiselkrans i trä och brunt golv
2 474 foton på sovrum, med en standard öppen spis
4