94 foton på sovrum, med en standard öppen spis
Sortera efter:
Budget
Sortera efter:Populärt i dag
61 - 80 av 94 foton
Artikel 1 av 3
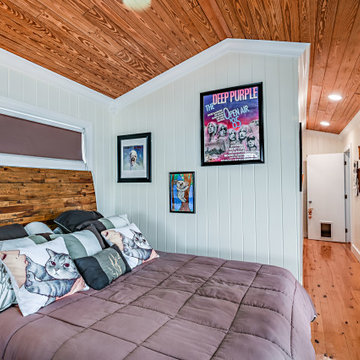
Newly renovated master bedroom. Natural wood ceilings and floors set off the space.
Foto på ett eklektiskt huvudsovrum, med vita väggar, mellanmörkt trägolv och en standard öppen spis
Foto på ett eklektiskt huvudsovrum, med vita väggar, mellanmörkt trägolv och en standard öppen spis
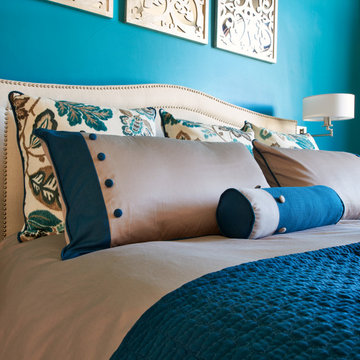
The bold, bedroom fabric colors were selected to complement the master bath tiles. The peacock accent wall reflects the homeowner's love of the soothing blue while also creating a connection in the master retreat to the lovely Colorado sky just beyond the oversized windows.
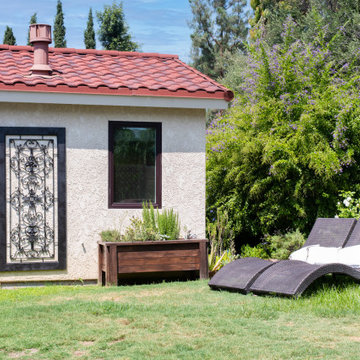
This room addition made space for a larger master bedroom and a new master bathroom. Adding square footage to the home was a great decision for adding to the home value.
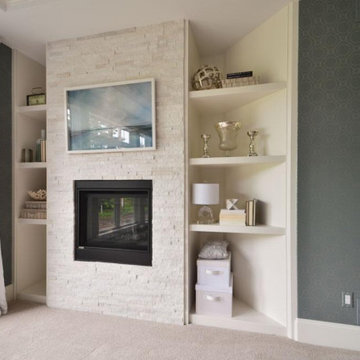
Master Bedroom's stunning fireplace
Inredning av ett klassiskt mellanstort huvudsovrum, med blå väggar, heltäckningsmatta, en standard öppen spis och beiget golv
Inredning av ett klassiskt mellanstort huvudsovrum, med blå väggar, heltäckningsmatta, en standard öppen spis och beiget golv
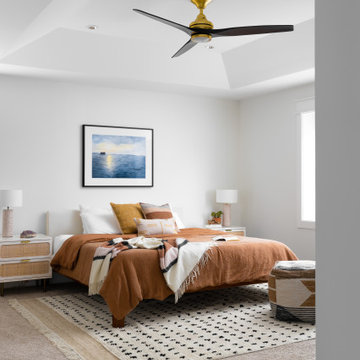
Idéer för ett stort modernt huvudsovrum, med vita väggar, heltäckningsmatta, en standard öppen spis och beiget golv
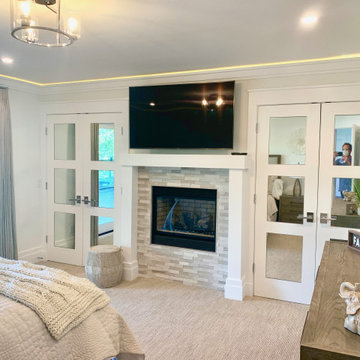
Guest suite with a beautiful lake view by Mike Scorziell in Lake Arrowhead, California.
Inredning av ett modernt stort gästrum, med vita väggar, heltäckningsmatta, en standard öppen spis och beiget golv
Inredning av ett modernt stort gästrum, med vita väggar, heltäckningsmatta, en standard öppen spis och beiget golv
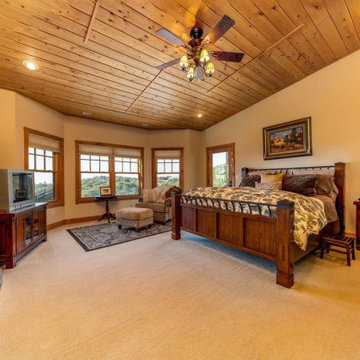
Inspiration för ett stort amerikanskt huvudsovrum, med vita väggar, heltäckningsmatta, en standard öppen spis och beiget golv
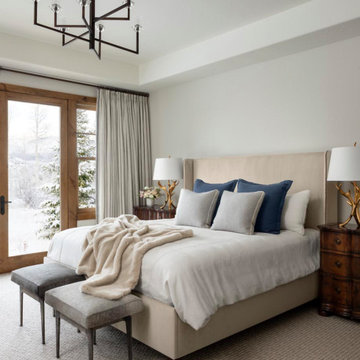
A delightfully cozy mountain bedroom in neutrals with a touch of deep slate blue
Inspiration för stora klassiska huvudsovrum, med heltäckningsmatta och en standard öppen spis
Inspiration för stora klassiska huvudsovrum, med heltäckningsmatta och en standard öppen spis
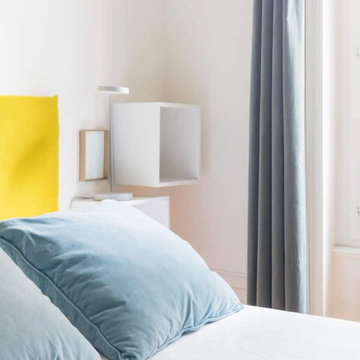
Modern inredning av ett litet huvudsovrum, med vita väggar, ljust trägolv och en standard öppen spis
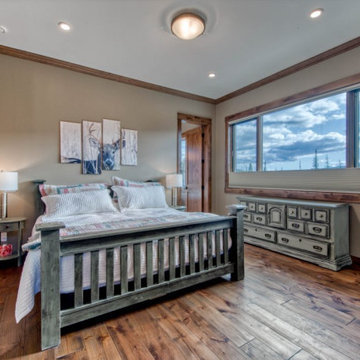
Master bedroom
Idéer för att renovera ett mellanstort rustikt huvudsovrum, med beige väggar, mellanmörkt trägolv, en standard öppen spis och brunt golv
Idéer för att renovera ett mellanstort rustikt huvudsovrum, med beige väggar, mellanmörkt trägolv, en standard öppen spis och brunt golv
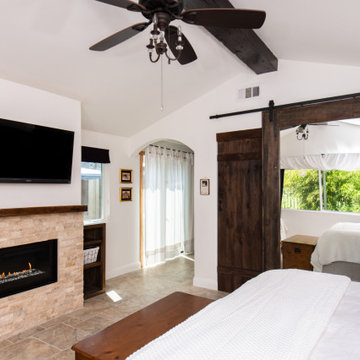
This room addition has a new stack stoned fireplace, flooring, and new barn doors for a rustic eclectic design.
Inredning av ett rustikt mellanstort huvudsovrum, med vita väggar, en standard öppen spis och beiget golv
Inredning av ett rustikt mellanstort huvudsovrum, med vita väggar, en standard öppen spis och beiget golv
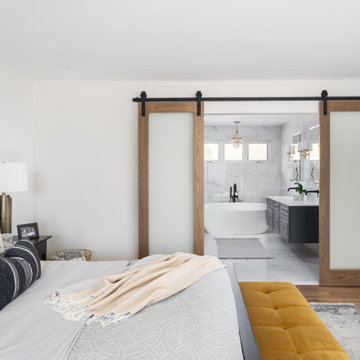
Master bedroom renovation! This beautiful renovation result came from a dedicated team that worked together to create a unified and zen result. The bathroom used to be the walk in closet which is still inside the bathroom space. Oak doors mixed with black hardware give a little coastal feel to this contemporary and classic design. We added a fire place in gas and a built-in for storage and to dress up the very high ceiling. Arched high windows created a nice opportunity for window dressings of curtains and blinds. The two areas are divided by a slight step in the floor, for bedroom and sitting area. An area rug is allocated for each area.
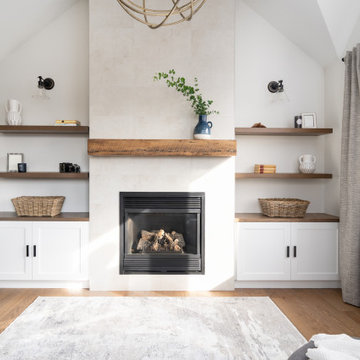
Master bedroom renovation! This beautiful renovation result came from a dedicated team that worked together to create a unified and zen result. The bathroom used to be the walk in closet which is still inside the bathroom space. Oak doors mixed with black hardware give a little coastal feel to this contemporary and classic design. We added a fire place in gas and a built-in for storage and to dress up the very high ceiling. Arched high windows created a nice opportunity for window dressings of curtains and blinds. The two areas are divided by a slight step in the floor, for bedroom and sitting area. An area rug is allocated for each area.
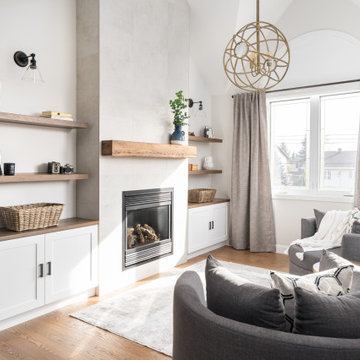
Master bedroom renovation! This beautiful renovation result came from a dedicated team that worked together to create a unified and zen result. The bathroom used to be the walk in closet which is still inside the bathroom space. Oak doors mixed with black hardware give a little coastal feel to this contemporary and classic design. We added a fire place in gas and a built-in for storage and to dress up the very high ceiling. Arched high windows created a nice opportunity for window dressings of curtains and blinds. The two areas are divided by a slight step in the floor, for bedroom and sitting area. An area rug is allocated for each area.
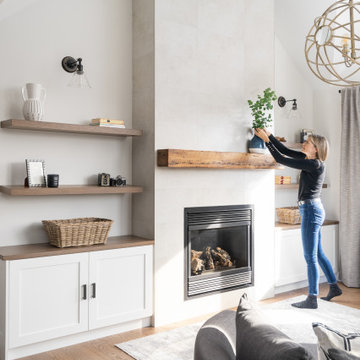
Master bedroom renovation! This beautiful renovation result came from a dedicated team that worked together to create a unified and zen result. The bathroom used to be the walk in closet which is still inside the bathroom space. Oak doors mixed with black hardware give a little coastal feel to this contemporary and classic design. We added a fire place in gas and a built-in for storage and to dress up the very high ceiling. Arched high windows created a nice opportunity for window dressings of curtains and blinds. The two areas are divided by a slight step in the floor, for bedroom and sitting area. An area rug is allocated for each area.
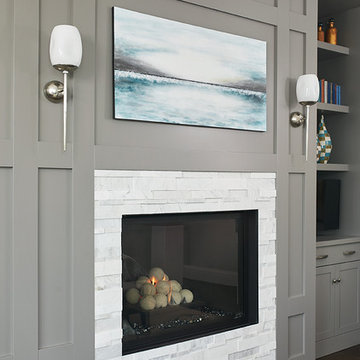
Klassisk inredning av ett huvudsovrum, med grå väggar, mörkt trägolv, brunt golv och en standard öppen spis
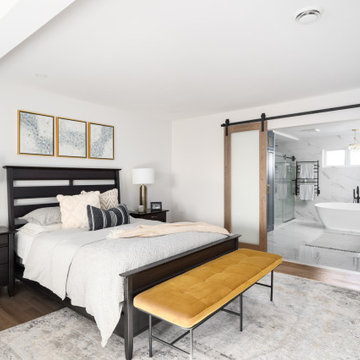
Master bedroom renovation! This beautiful renovation result came from a dedicated team that worked together to create a unified and zen result. The bathroom used to be the walk in closet which is still inside the bathroom space. Oak doors mixed with black hardware give a little coastal feel to this contemporary and classic design. We added a fire place in gas and a built-in for storage and to dress up the very high ceiling. Arched high windows created a nice opportunity for window dressings of curtains and blinds. The two areas are divided by a slight step in the floor, for bedroom and sitting area. An area rug is allocated for each area.
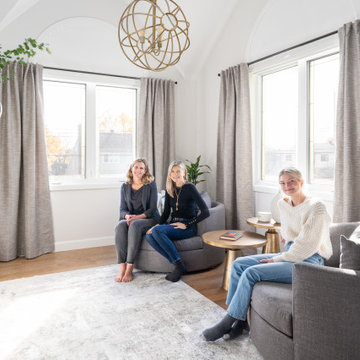
Master bedroom renovation! This beautiful renovation result came from a dedicated team that worked together to create a unified and zen result. The bathroom used to be the walk in closet which is still inside the bathroom space. Oak doors mixed with black hardware give a little coastal feel to this contemporary and classic design. We added a fire place in gas and a built-in for storage and to dress up the very high ceiling. Arched high windows created a nice opportunity for window dressings of curtains and blinds. The two areas are divided by a slight step in the floor, for bedroom and sitting area. An area rug is allocated for each area.
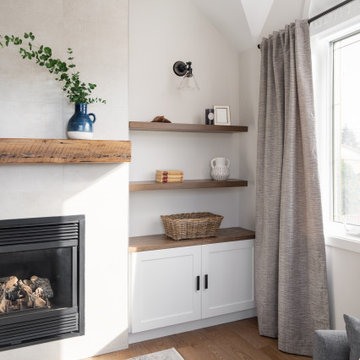
Master bedroom renovation! This beautiful renovation result came from a dedicated team that worked together to create a unified and zen result. The bathroom used to be the walk in closet which is still inside the bathroom space. Oak doors mixed with black hardware give a little coastal feel to this contemporary and classic design. We added a fire place in gas and a built-in for storage and to dress up the very high ceiling. Arched high windows created a nice opportunity for window dressings of curtains and blinds. The two areas are divided by a slight step in the floor, for bedroom and sitting area. An area rug is allocated for each area.
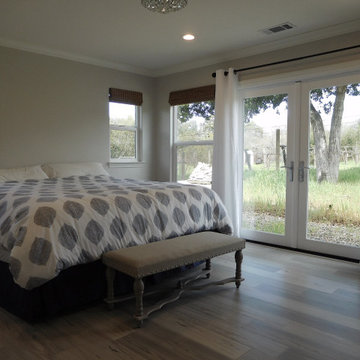
Lots of natural light and privacy for this primary bedroom.
Foto på ett stort lantligt huvudsovrum, med grå väggar, laminatgolv, en standard öppen spis och grått golv
Foto på ett stort lantligt huvudsovrum, med grå väggar, laminatgolv, en standard öppen spis och grått golv
94 foton på sovrum, med en standard öppen spis
4