199 foton på sovrum, med flerfärgade väggar och en spiselkrans i sten
Sortera efter:
Budget
Sortera efter:Populärt i dag
101 - 120 av 199 foton
Artikel 1 av 3
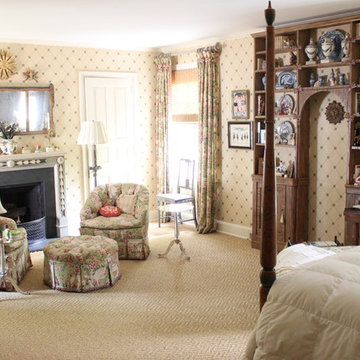
Inspiration för mellanstora klassiska huvudsovrum, med flerfärgade väggar, heltäckningsmatta, en standard öppen spis och en spiselkrans i sten
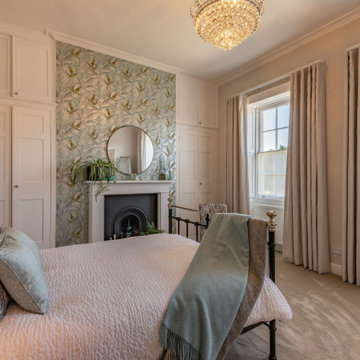
Looking at historical chinoiserie styles we opted for a patterned organic wallpaper to bring a modern twist. Alongside some existing wrought iron furniture this guest room was again dressed to compliment the age of the building. Wave curtains again dressed the two sash windows and the fire returned to period. The cupboards either side of chimney offered sufficient storage. An old family low chair reupholstered to link in with the scheme.
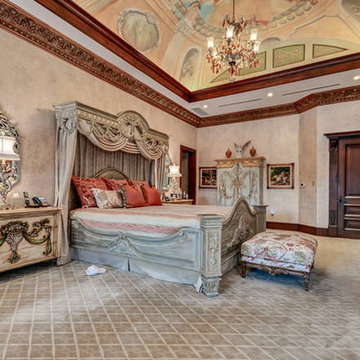
For this magnificent master bedroom, we wanted the design to fit the style of the rest of the home but with a more neutral color palette. Pale greens and corals worked as subtle accent colors while we opted for soft beige and gray as the primary color palette.
Engraved and embellished custom furnishings, including the bed frame and other large casegoods, were designed with astonishing detail. This paired with the breathtaking ceiling mural anchor down the home’s overall style of a luxurious contemporary Renaissance design.
Home located in Tampa, Florida. Designed by Florida-based interior design firm Crespo Design Group, who also serves Malibu, Tampa, New York City, the Caribbean, and other areas throughout the United States.
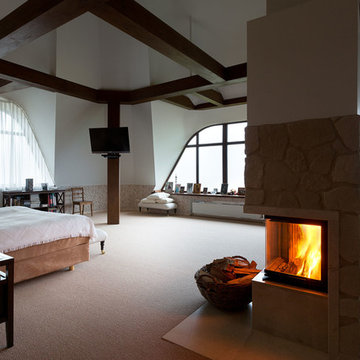
Boris Tsarenko
Дом в Любимовке, Херсонская обл, Украина
Площадь 1500м.кв.
Проектирование 2008-2009
Реализация 2009-2010
Пожалуй, первое, что нужно сказать об этом доме, касается его кровли. Камышовая кровля здания является самой большой в стране. Такая кровля позволила вписать видное во всех отношениях здание в окружающий ландшафт — украинское село в его самом прозаическом варианте. И, конечно же, камыш экологичен. А экологические принципы при возведении объекта старались максимально соблюсти. Поэтому большинство материалов для строительства имеют местное происхождение.
Частичная замена стен окнами была почти обязательна, так как обеспечивает исчерпывающий вид на Днепр — а это и есть одно из главных достоинств локации. Чем больше объект, тем более выверенной должна быть его планировка: ведь эргономичное «обустройство территории» важно не только для комфортной жизни, но и для работы обслуживающего дом персонала. Расположение помещений тщательно продумано, на каждом этаже предусмотрен круговой обход. Цокольный этаж практически полностью отдали под спа-зону. Конечно, любоваться окрестностями можно и с выходящего на Днепр цокольного этажа, но все же лучше подняться повыше. Следующий уровень занимает огромная кухня-столовая-гостиная, одной из главных задач которой и является демонстрация прекрасного вида. Вопрос о занавесках даже не стоял, цветовая гамма выбрана самая нейтральная. К выбору светового сценария подошли аккуратно: в столовой и кухне имеется по большой люстре, зону гостиной для пущего уюта снабдили торшерами. При необходимости все это усиливают регулируемым верхним светом. Приватную зону — детские, спальню, гардероб, кабинет — разместили на втором этаже. Находящаяся здесь небольшая гостиная от своей тезки внизу отличается наличием телевизора и атмосферой «тесного семейного круга». Гостевые комнаты располагаются этажом выше.
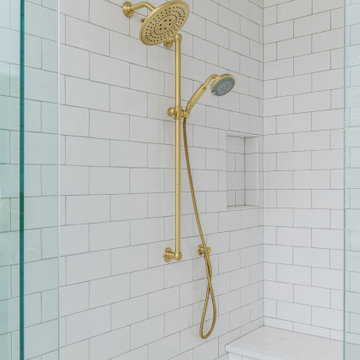
Our design team listened carefully to our clients' wish list. They had a vision of a cozy rustic mountain cabin type master suite retreat. The rustic beams and hardwood floors complement the neutral tones of the walls and trim. Walking into the new primary bathroom gives the same calmness with the colors and materials used in the design.
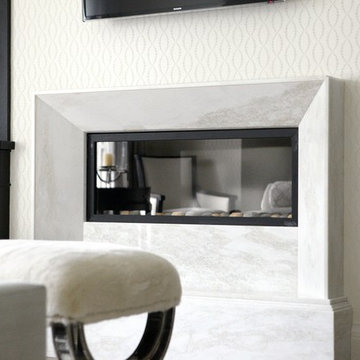
Fireplace details.
Inspiration för ett stort vintage huvudsovrum, med flerfärgade väggar, mörkt trägolv, en bred öppen spis och en spiselkrans i sten
Inspiration för ett stort vintage huvudsovrum, med flerfärgade väggar, mörkt trägolv, en bred öppen spis och en spiselkrans i sten
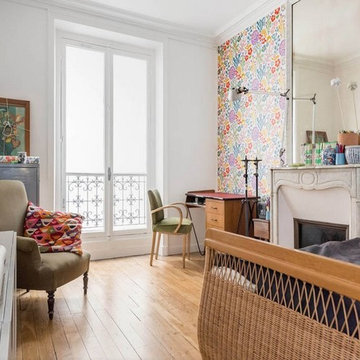
Architecte : Antoine Francois
Inspiration för stora klassiska huvudsovrum, med flerfärgade väggar, ljust trägolv, en standard öppen spis och en spiselkrans i sten
Inspiration för stora klassiska huvudsovrum, med flerfärgade väggar, ljust trägolv, en standard öppen spis och en spiselkrans i sten
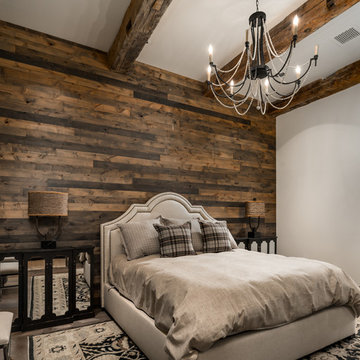
We love the guest bedroom design, especially the private patio entrance, wood accent wall, exposed wood beams, and custom window treatments to name a few of our favorite architectural design elements.
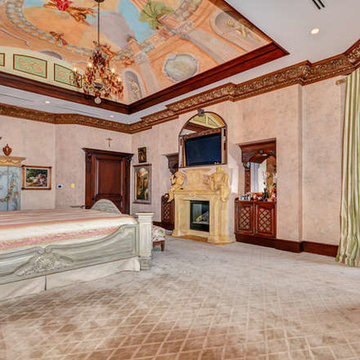
For this magnificent master bedroom, we wanted the design to fit the style of the rest of the home but with a more neutral color palette. Pale greens and corals worked as subtle accent colors while we opted for soft beige and gray as the primary color palette.
Engraved and embellished custom furnishings, including the bed frame and other large casegoods, were designed with astonishing detail. This paired with the breathtaking ceiling mural anchor down the home’s overall style of a luxurious contemporary Renaissance design.
Home located in Tampa, Florida. Designed by Florida-based interior design firm Crespo Design Group, who also serves Malibu, Tampa, New York City, the Caribbean, and other areas throughout the United States.
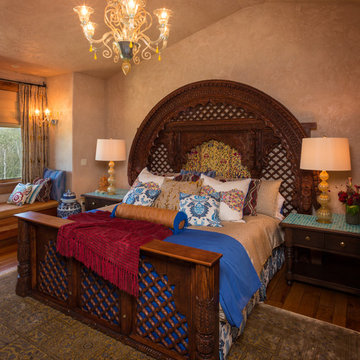
Tim Murphy Photography
Inredning av ett klassiskt huvudsovrum, med flerfärgade väggar, mellanmörkt trägolv, en standard öppen spis och en spiselkrans i sten
Inredning av ett klassiskt huvudsovrum, med flerfärgade väggar, mellanmörkt trägolv, en standard öppen spis och en spiselkrans i sten
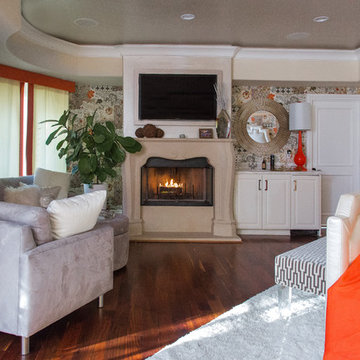
Exempel på ett stort klassiskt huvudsovrum, med flerfärgade väggar, mörkt trägolv, brunt golv, en standard öppen spis och en spiselkrans i sten
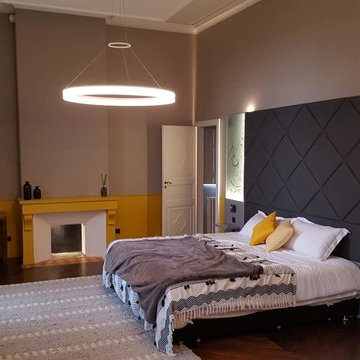
Idéer för att renovera ett stort huvudsovrum, med flerfärgade väggar, en standard öppen spis, en spiselkrans i sten och brunt golv
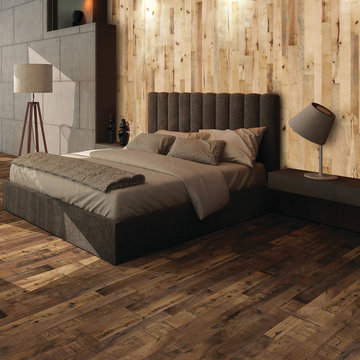
Skip's Custom Flooring, in New York State is a retailer for Hallmark Floors. This is the Organic Collection: Kava on the floor and Anise on the wall.
Idéer för ett stort modernt gästrum, med flerfärgade väggar, ljust trägolv, en standard öppen spis och en spiselkrans i sten
Idéer för ett stort modernt gästrum, med flerfärgade väggar, ljust trägolv, en standard öppen spis och en spiselkrans i sten
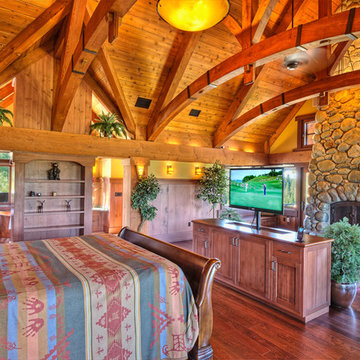
This Guest Suite has a motorized TV that is concealed in the cabinets when not in use. Don't miss that solid copper tub! All controlled through your tablet.
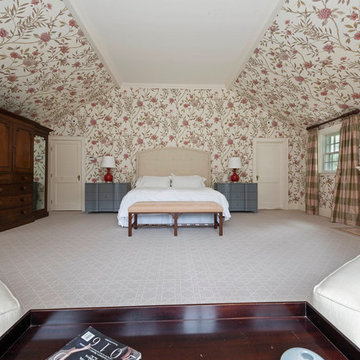
Idéer för ett stort klassiskt huvudsovrum, med flerfärgade väggar, heltäckningsmatta, en standard öppen spis och en spiselkrans i sten
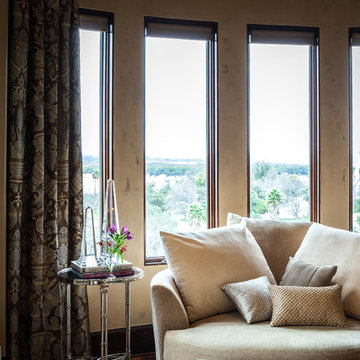
Lake Travis Modern Italian Master Sitting Area by Zbranek & Holt Custom Homes
Stunning lakefront Mediterranean design with exquisite Modern Italian styling throughout. Floor plan provides virtually every room with expansive views to Lake Travis and an exceptional outdoor living space.
Interiors by Chairma Design Group, Photo
B-Rad Photography
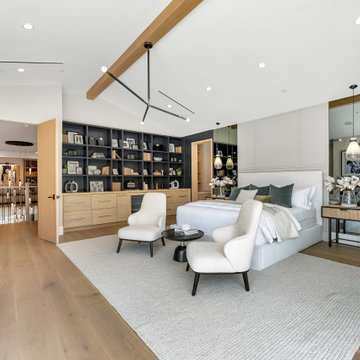
Foto på ett stort lantligt huvudsovrum, med flerfärgade väggar, mellanmörkt trägolv, en bred öppen spis och en spiselkrans i sten
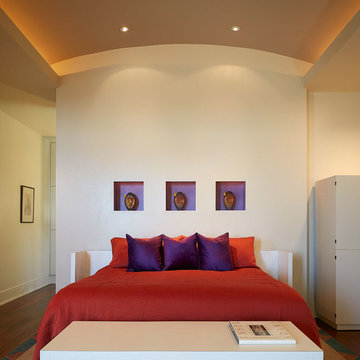
This 6,100 SF hilltop home commands a spectacular view of the golf course below and city beyond, while nestling gently and unassumingly into the native terrain. With its horizontal lines and deep overhangs, reminiscent of the Prairie Style of architecture, the home’s design and layout focus all attention toward the expansive windows along the west wall, providing an unparalleled panorama of the multi-level terraces surrounding the pool. Photo by Dror Baldinger.
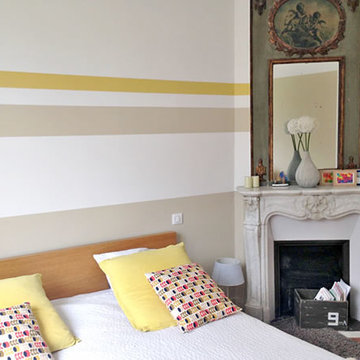
Chambre parentale tout en douceur avec du bois clair et des teintes naturelles par touches discrètes.
Photo : HanaK
Inspiration för mellanstora klassiska huvudsovrum, med flerfärgade väggar, ljust trägolv, en standard öppen spis och en spiselkrans i sten
Inspiration för mellanstora klassiska huvudsovrum, med flerfärgade väggar, ljust trägolv, en standard öppen spis och en spiselkrans i sten
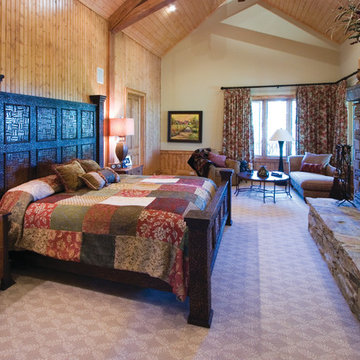
A custom designed timber frame home, with craftsman exterior elements, and interior elements that include barn-style open beams, hardwood floors, and an open living plan. The Meadow Lodge by MossCreek is a beautiful expression of rustic American style for a discriminating client.
199 foton på sovrum, med flerfärgade väggar och en spiselkrans i sten
6