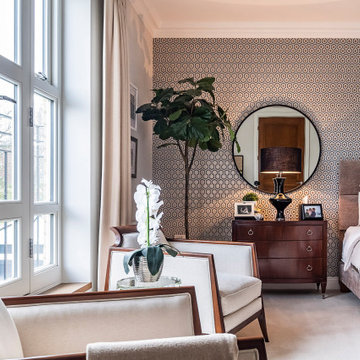772 foton på sovrum, med flerfärgade väggar och grått golv
Sortera efter:
Budget
Sortera efter:Populärt i dag
41 - 60 av 772 foton
Artikel 1 av 3
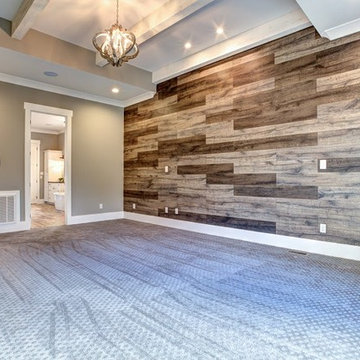
Idéer för att renovera ett stort vintage huvudsovrum, med flerfärgade väggar, heltäckningsmatta och grått golv
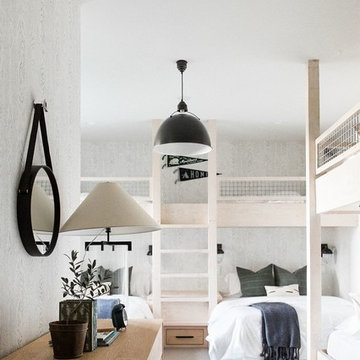
Inspiration för ett stort lantligt gästrum, med flerfärgade väggar, heltäckningsmatta och grått golv
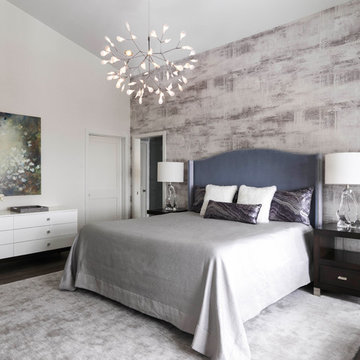
Susan Teare Photography
Inredning av ett modernt mellanstort huvudsovrum, med flerfärgade väggar, heltäckningsmatta, en standard öppen spis, en spiselkrans i trä och grått golv
Inredning av ett modernt mellanstort huvudsovrum, med flerfärgade väggar, heltäckningsmatta, en standard öppen spis, en spiselkrans i trä och grått golv
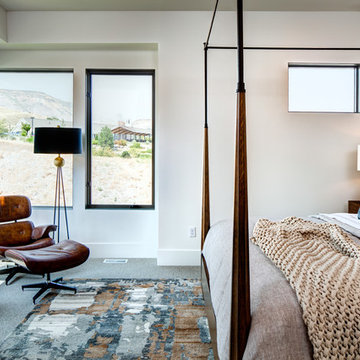
Inredning av ett lantligt stort huvudsovrum, med flerfärgade väggar, heltäckningsmatta och grått golv
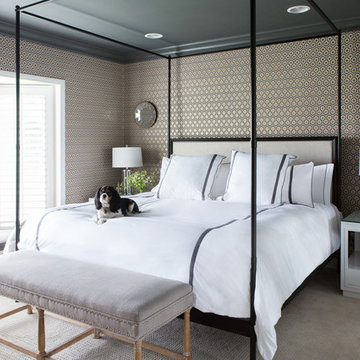
Stephen Busken
Idéer för att renovera ett stort vintage huvudsovrum, med heltäckningsmatta, flerfärgade väggar och grått golv
Idéer för att renovera ett stort vintage huvudsovrum, med heltäckningsmatta, flerfärgade väggar och grått golv
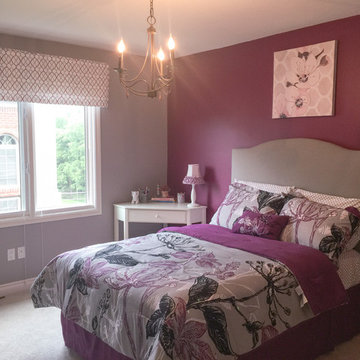
Idéer för ett stort klassiskt huvudsovrum, med flerfärgade väggar, heltäckningsmatta och grått golv
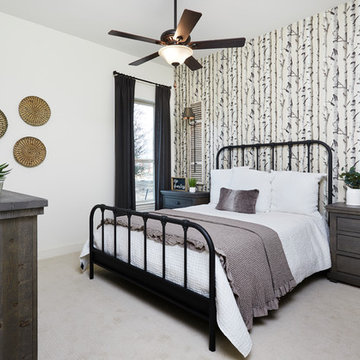
Lantlig inredning av ett mellanstort gästrum, med heltäckningsmatta, flerfärgade väggar och grått golv
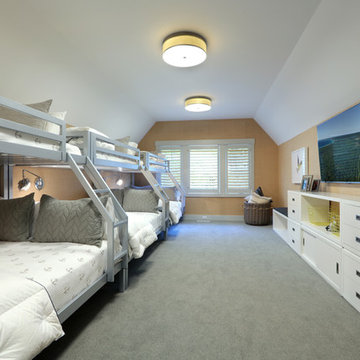
Builder: Falcon Custom Homes
Interior Designer: Mary Burns - Gallery
Photographer: Mike Buck
A perfectly proportioned story and a half cottage, the Farfield is full of traditional details and charm. The front is composed of matching board and batten gables flanking a covered porch featuring square columns with pegged capitols. A tour of the rear façade reveals an asymmetrical elevation with a tall living room gable anchoring the right and a low retractable-screened porch to the left.
Inside, the front foyer opens up to a wide staircase clad in horizontal boards for a more modern feel. To the left, and through a short hall, is a study with private access to the main levels public bathroom. Further back a corridor, framed on one side by the living rooms stone fireplace, connects the master suite to the rest of the house. Entrance to the living room can be gained through a pair of openings flanking the stone fireplace, or via the open concept kitchen/dining room. Neutral grey cabinets featuring a modern take on a recessed panel look, line the perimeter of the kitchen, framing the elongated kitchen island. Twelve leather wrapped chairs provide enough seating for a large family, or gathering of friends. Anchoring the rear of the main level is the screened in porch framed by square columns that match the style of those found at the front porch. Upstairs, there are a total of four separate sleeping chambers. The two bedrooms above the master suite share a bathroom, while the third bedroom to the rear features its own en suite. The fourth is a large bunkroom above the homes two-stall garage large enough to host an abundance of guests.
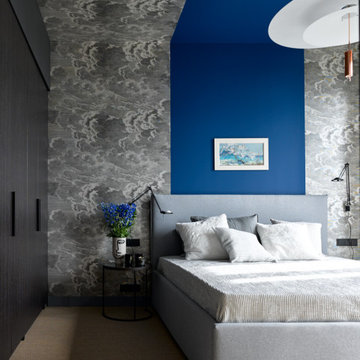
Inspiration för ett stort funkis huvudsovrum, med flerfärgade väggar, heltäckningsmatta och grått golv
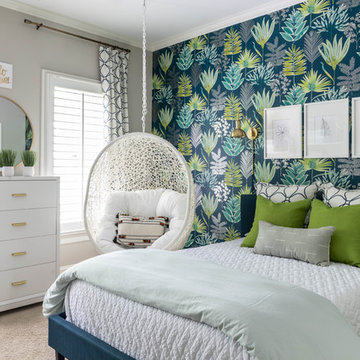
Idéer för att renovera ett funkis sovrum, med flerfärgade väggar, heltäckningsmatta och grått golv
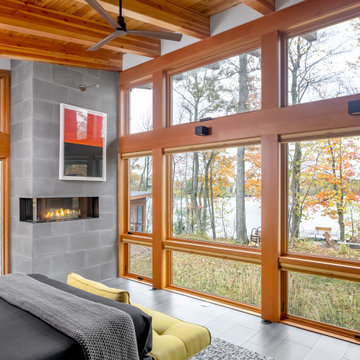
Inspiration för mellanstora rustika huvudsovrum, med flerfärgade väggar, klinkergolv i porslin, en dubbelsidig öppen spis, en spiselkrans i betong och grått golv
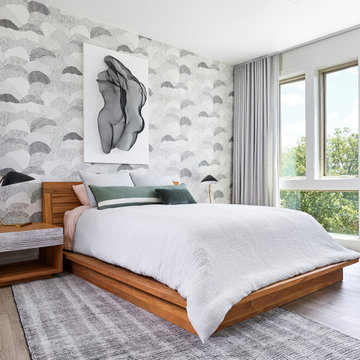
A happy coincidence that makes us smile- the art looks like it was made for the wallpaper; or the wallpaper, the art. It’s a dance.
Inredning av ett modernt mellanstort huvudsovrum, med flerfärgade väggar, mellanmörkt trägolv och grått golv
Inredning av ett modernt mellanstort huvudsovrum, med flerfärgade väggar, mellanmörkt trägolv och grått golv
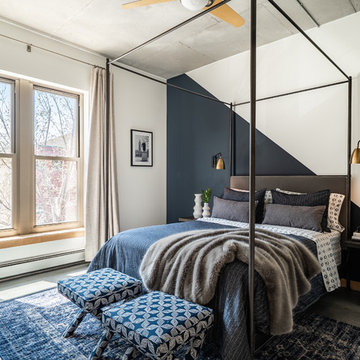
Contemporary Master Bedroom Retreat Has Semi-Diagonal-Painted Accent Wall.
This loft master bedroom has a contemporary style epitomized by the black canopy bed and diagonal-painted accent wall. Navy and white bedding, ottomans and an area rug complement the gray cement floor while adding soft texture to the space.
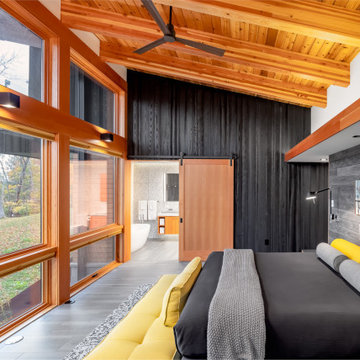
Inredning av ett rustikt mellanstort huvudsovrum, med flerfärgade väggar, klinkergolv i porslin, en dubbelsidig öppen spis, en spiselkrans i betong och grått golv
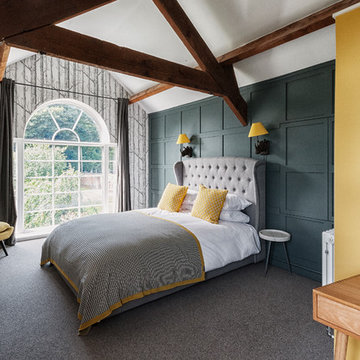
Idéer för att renovera ett funkis sovrum, med flerfärgade väggar, heltäckningsmatta och grått golv
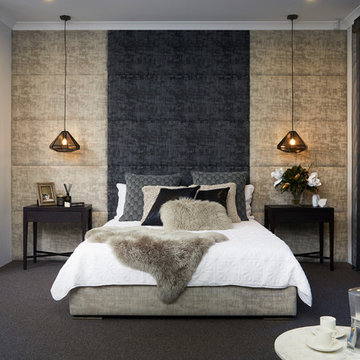
Modern inredning av ett gästrum, med flerfärgade väggar, heltäckningsmatta och grått golv
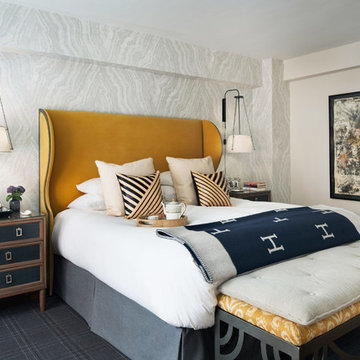
Amanda Kirkpatrick
Idéer för vintage huvudsovrum, med heltäckningsmatta, flerfärgade väggar och grått golv
Idéer för vintage huvudsovrum, med heltäckningsmatta, flerfärgade väggar och grått golv
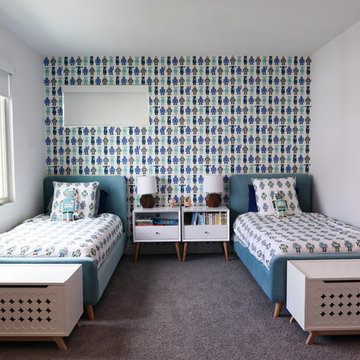
Completed in 2017, this project features midcentury modern interiors with copper, geometric, and moody accents. The design was driven by the client's attraction to a grey, copper, brass, and navy palette, which is featured in three different wallpapers throughout the home. As such, the townhouse incorporates the homeowner's love of angular lines, copper, and marble finishes. The builder-specified kitchen underwent a makeover to incorporate copper lighting fixtures, reclaimed wood island, and modern hardware. In the master bedroom, the wallpaper behind the bed achieves a moody and masculine atmosphere in this elegant "boutique-hotel-like" room. The children's room is a combination of midcentury modern furniture with repetitive robot motifs that the entire family loves. Like in children's space, our goal was to make the home both fun, modern, and timeless for the family to grow into. This project has been featured in Austin Home Magazine, Resource 2018 Issue.
---
Project designed by the Atomic Ranch featured modern designers at Breathe Design Studio. From their Austin design studio, they serve an eclectic and accomplished nationwide clientele including in Palm Springs, LA, and the San Francisco Bay Area.
For more about Breathe Design Studio, see here: https://www.breathedesignstudio.com/
To learn more about this project, see here: https://www.breathedesignstudio.com/mid-century-townhouse
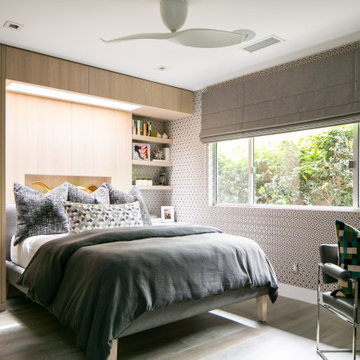
Exempel på ett modernt sovrum, med flerfärgade väggar, mellanmörkt trägolv och grått golv
772 foton på sovrum, med flerfärgade väggar och grått golv
3
