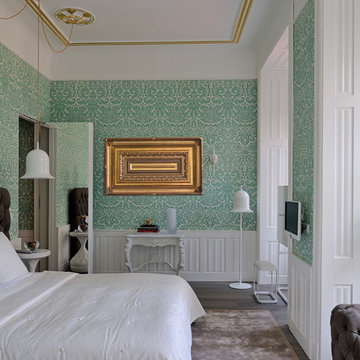2 256 foton på sovrum, med flerfärgade väggar
Sortera efter:
Budget
Sortera efter:Populärt i dag
61 - 80 av 2 256 foton
Artikel 1 av 3
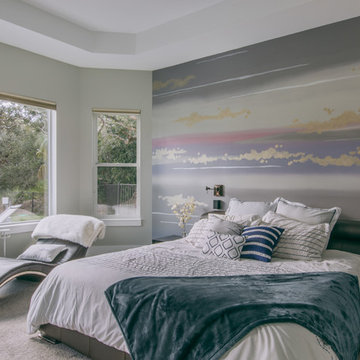
Cristina Danielle Photography
Bild på ett stort funkis huvudsovrum, med heltäckningsmatta, grått golv och flerfärgade väggar
Bild på ett stort funkis huvudsovrum, med heltäckningsmatta, grått golv och flerfärgade väggar
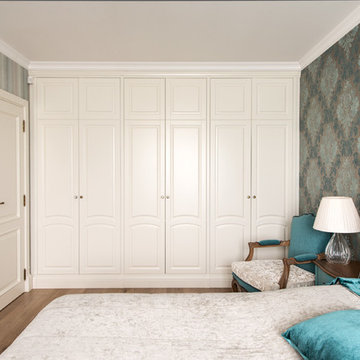
Автор Ольга Кондратова. Мы помогали реализовать, комплектовать, и изготавливали столярные изделия, включая кухню, стеллажи, шкафы, двери. Фотограф Александр Камачкин.
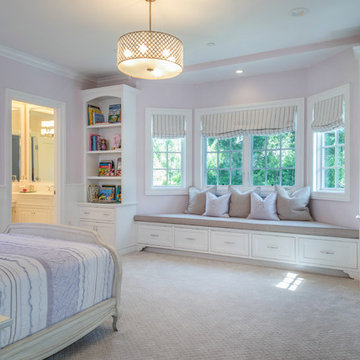
Creative and vibrant bedrooms for your little ones! When designing bedrooms for kids, we want to make sure that as they grow, the bedroom can easily adapt and grow with them. We designed these bedrooms with that in mind, so we installed useful built-in shelves and cabinets, used sophisticated (but fun) lighting, and colors that will not become tiresome to look at!
Project designed by Courtney Thomas Design in La Cañada. Serving Pasadena, Glendale, Monrovia, San Marino, Sierra Madre, South Pasadena, and Altadena.
For more about Courtney Thomas Design, click here: https://www.courtneythomasdesign.com/
To learn more about this project, click here: https://www.courtneythomasdesign.com/portfolio/berkshire-house/
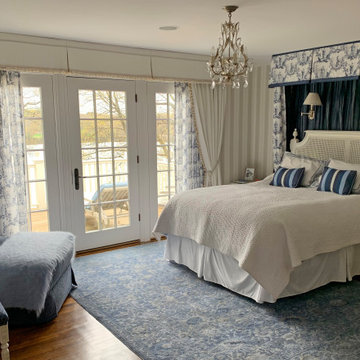
Bild på ett mellanstort vintage huvudsovrum, med flerfärgade väggar, mellanmörkt trägolv, en standard öppen spis, en spiselkrans i trä och brunt golv

Rénovation totale d'une maison basque
Inspiration för mellanstora klassiska gästrum, med flerfärgade väggar, mellanmörkt trägolv och brunt golv
Inspiration för mellanstora klassiska gästrum, med flerfärgade väggar, mellanmörkt trägolv och brunt golv
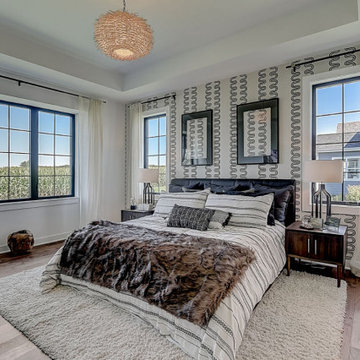
Master bedroom
Foto på ett mellanstort vintage huvudsovrum, med flerfärgade väggar, mellanmörkt trägolv och brunt golv
Foto på ett mellanstort vintage huvudsovrum, med flerfärgade väggar, mellanmörkt trägolv och brunt golv
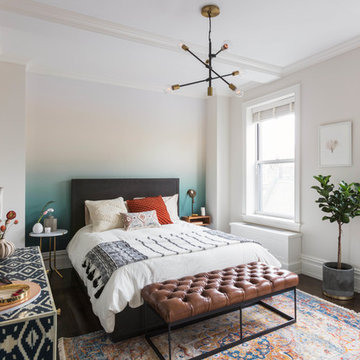
Photo Credit by Lauren Coleman
Idéer för ett mellanstort eklektiskt sovrum, med mörkt trägolv och flerfärgade väggar
Idéer för ett mellanstort eklektiskt sovrum, med mörkt trägolv och flerfärgade väggar
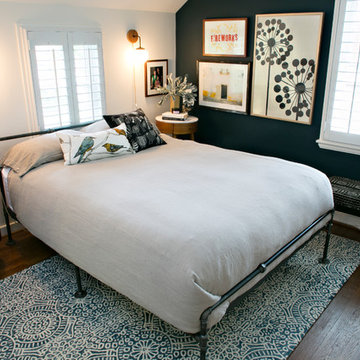
The master bedroom update in our Modern Cottage project included bold Indigo walls, hand-made lighting and a hand-made industrial pipe bed.
The mix of materials and bold accents gives this 1920's cottage a fun, modern vibe for this young family.
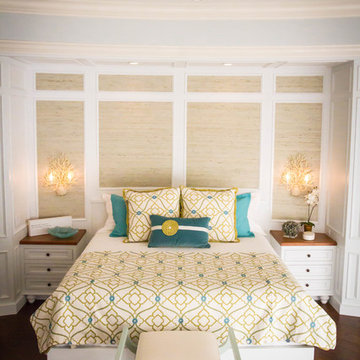
Master bedroom
Foto på ett stort tropiskt huvudsovrum, med flerfärgade väggar, mörkt trägolv och brunt golv
Foto på ett stort tropiskt huvudsovrum, med flerfärgade väggar, mörkt trägolv och brunt golv
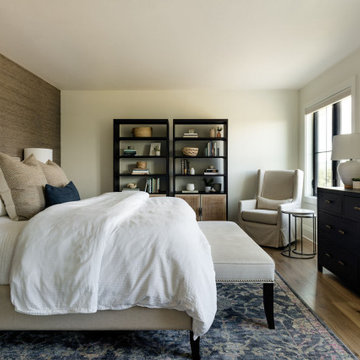
Our Seattle studio designed this stunning 5,000+ square foot Snohomish home to make it comfortable and fun for a wonderful family of six.
On the main level, our clients wanted a mudroom. So we removed an unused hall closet and converted the large full bathroom into a powder room. This allowed for a nice landing space off the garage entrance. We also decided to close off the formal dining room and convert it into a hidden butler's pantry. In the beautiful kitchen, we created a bright, airy, lively vibe with beautiful tones of blue, white, and wood. Elegant backsplash tiles, stunning lighting, and sleek countertops complete the lively atmosphere in this kitchen.
On the second level, we created stunning bedrooms for each member of the family. In the primary bedroom, we used neutral grasscloth wallpaper that adds texture, warmth, and a bit of sophistication to the space creating a relaxing retreat for the couple. We used rustic wood shiplap and deep navy tones to define the boys' rooms, while soft pinks, peaches, and purples were used to make a pretty, idyllic little girls' room.
In the basement, we added a large entertainment area with a show-stopping wet bar, a large plush sectional, and beautifully painted built-ins. We also managed to squeeze in an additional bedroom and a full bathroom to create the perfect retreat for overnight guests.
For the decor, we blended in some farmhouse elements to feel connected to the beautiful Snohomish landscape. We achieved this by using a muted earth-tone color palette, warm wood tones, and modern elements. The home is reminiscent of its spectacular views – tones of blue in the kitchen, primary bathroom, boys' rooms, and basement; eucalyptus green in the kids' flex space; and accents of browns and rust throughout.
---Project designed by interior design studio Kimberlee Marie Interiors. They serve the Seattle metro area including Seattle, Bellevue, Kirkland, Medina, Clyde Hill, and Hunts Point.
For more about Kimberlee Marie Interiors, see here: https://www.kimberleemarie.com/
To learn more about this project, see here:
https://www.kimberleemarie.com/modern-luxury-home-remodel-snohomish
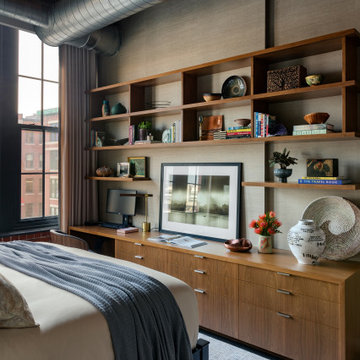
Our Cambridge interior design studio gave a warm and welcoming feel to this converted loft featuring exposed-brick walls and wood ceilings and beams. Comfortable yet stylish furniture, metal accents, printed wallpaper, and an array of colorful rugs add a sumptuous, masculine vibe.
---
Project designed by Boston interior design studio Dane Austin Design. They serve Boston, Cambridge, Hingham, Cohasset, Newton, Weston, Lexington, Concord, Dover, Andover, Gloucester, as well as surrounding areas.
For more about Dane Austin Design, see here: https://daneaustindesign.com/
To learn more about this project, see here:
https://daneaustindesign.com/luxury-loft
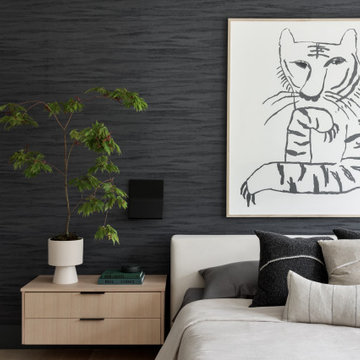
We designed this modern family home from scratch with pattern, texture and organic materials and then layered in custom rugs, custom-designed furniture, custom artwork and pieces that pack a punch.
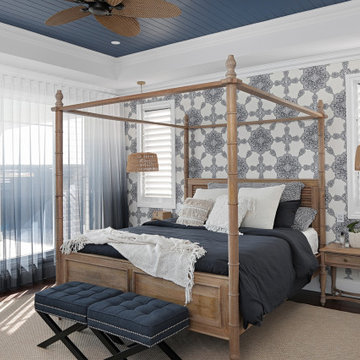
Exempel på ett stort maritimt huvudsovrum, med flerfärgade väggar, mörkt trägolv och brunt golv
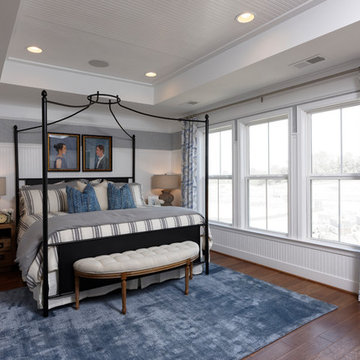
Idéer för ett stort maritimt huvudsovrum, med flerfärgade väggar, vinylgolv och brunt golv
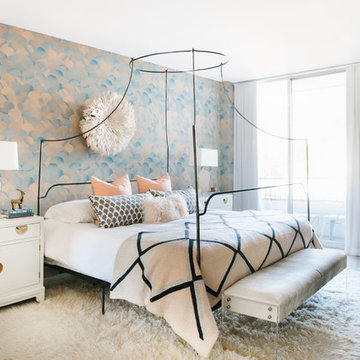
Mary Costa
Inspiration för ett mellanstort funkis huvudsovrum, med flerfärgade väggar
Inspiration för ett mellanstort funkis huvudsovrum, med flerfärgade väggar
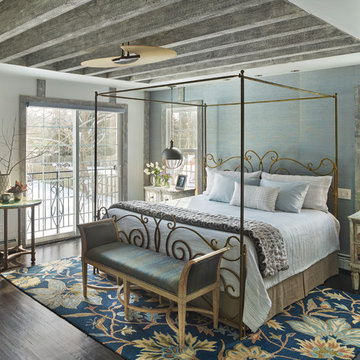
Exposed attic joists in the ceiling add height to the room. Refinished hardwood floors, sophisticated lighting and a large scale floral rug connect all the elements, creating a visually interesting, yet tranquil space.
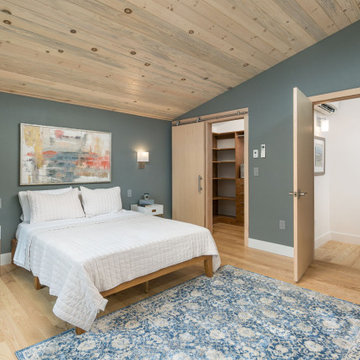
Bedroom with Ash hardwood flooring, tongue and groove beetle kill pine ceiling, Juliet balcony, and sliding barn door into closet.
Idéer för att renovera ett litet funkis huvudsovrum, med flerfärgade väggar, ljust trägolv och beiget golv
Idéer för att renovera ett litet funkis huvudsovrum, med flerfärgade väggar, ljust trägolv och beiget golv
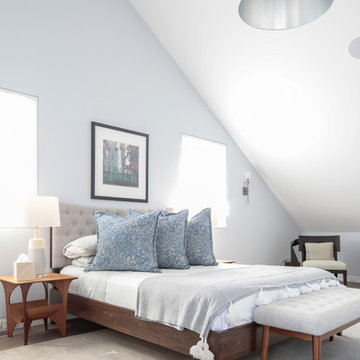
Modern luxury meets warm farmhouse in this Southampton home! Scandinavian inspired furnishings and light fixtures create a clean and tailored look, while the natural materials found in accent walls, casegoods, the staircase, and home decor hone in on a homey feel. An open-concept interior that proves less can be more is how we’d explain this interior. By accentuating the “negative space,” we’ve allowed the carefully chosen furnishings and artwork to steal the show, while the crisp whites and abundance of natural light create a rejuvenated and refreshed interior.
This sprawling 5,000 square foot home includes a salon, ballet room, two media rooms, a conference room, multifunctional study, and, lastly, a guest house (which is a mini version of the main house).
Project Location: Southamptons. Project designed by interior design firm, Betty Wasserman Art & Interiors. From their Chelsea base, they serve clients in Manhattan and throughout New York City, as well as across the tri-state area and in The Hamptons.
For more about Betty Wasserman, click here: https://www.bettywasserman.com/
To learn more about this project, click here: https://www.bettywasserman.com/spaces/southampton-modern-farmhouse/
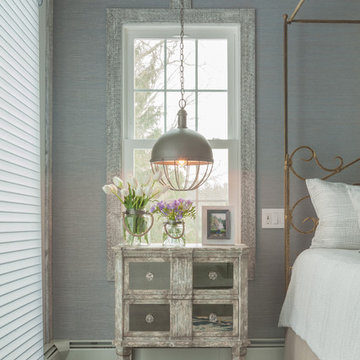
Exposed attic joists in the ceiling add height to the room. Refinished hardwood floors, sophisticated lighting, and a large scale floral rug connect all the elements, creating a visually interesting yet tranquil space.
2 256 foton på sovrum, med flerfärgade väggar
4
