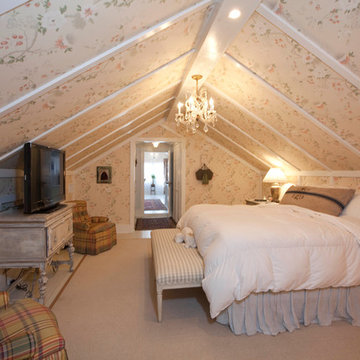623 foton på sovrum, med flerfärgade väggar
Sortera efter:Populärt i dag
81 - 100 av 623 foton
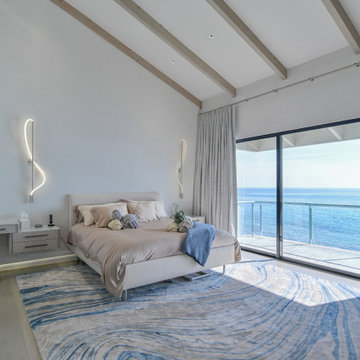
Ocean View Bedroom.
Semi-Gloss Venetian Plastered walls with Vaulted Ceiling and Exposed Rafters, with Mud-in trim-less recessed lighting.
Bild på ett stort maritimt huvudsovrum, med flerfärgade väggar, mellanmörkt trägolv och grått golv
Bild på ett stort maritimt huvudsovrum, med flerfärgade väggar, mellanmörkt trägolv och grått golv
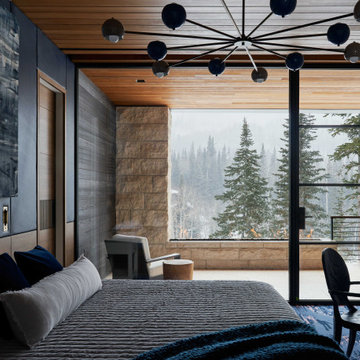
Idéer för ett stort modernt gästrum, med flerfärgade väggar, heltäckningsmatta och flerfärgat golv

I built this on my property for my aging father who has some health issues. Handicap accessibility was a factor in design. His dream has always been to try retire to a cabin in the woods. This is what he got.
It is a 1 bedroom, 1 bath with a great room. It is 600 sqft of AC space. The footprint is 40' x 26' overall.
The site was the former home of our pig pen. I only had to take 1 tree to make this work and I planted 3 in its place. The axis is set from root ball to root ball. The rear center is aligned with mean sunset and is visible across a wetland.
The goal was to make the home feel like it was floating in the palms. The geometry had to simple and I didn't want it feeling heavy on the land so I cantilevered the structure beyond exposed foundation walls. My barn is nearby and it features old 1950's "S" corrugated metal panel walls. I used the same panel profile for my siding. I ran it vertical to match the barn, but also to balance the length of the structure and stretch the high point into the canopy, visually. The wood is all Southern Yellow Pine. This material came from clearing at the Babcock Ranch Development site. I ran it through the structure, end to end and horizontally, to create a seamless feel and to stretch the space. It worked. It feels MUCH bigger than it is.
I milled the material to specific sizes in specific areas to create precise alignments. Floor starters align with base. Wall tops adjoin ceiling starters to create the illusion of a seamless board. All light fixtures, HVAC supports, cabinets, switches, outlets, are set specifically to wood joints. The front and rear porch wood has three different milling profiles so the hypotenuse on the ceilings, align with the walls, and yield an aligned deck board below. Yes, I over did it. It is spectacular in its detailing. That's the benefit of small spaces.
Concrete counters and IKEA cabinets round out the conversation.
For those who cannot live tiny, I offer the Tiny-ish House.
Photos by Ryan Gamma
Staging by iStage Homes
Design Assistance Jimmy Thornton
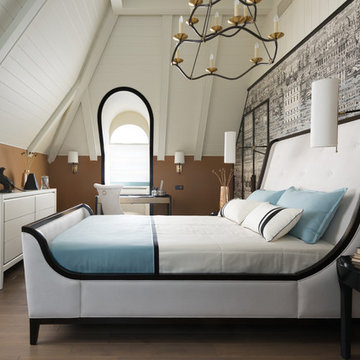
Сергей Гравчиков
Idéer för ett klassiskt sovrum, med flerfärgade väggar, mellanmörkt trägolv och brunt golv
Idéer för ett klassiskt sovrum, med flerfärgade väggar, mellanmörkt trägolv och brunt golv
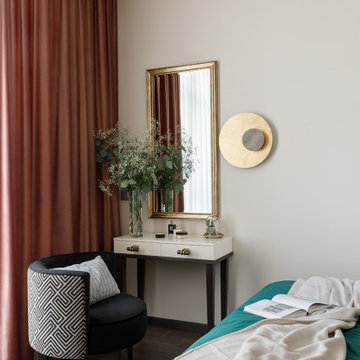
Архитектор-дизайнер: Ирина Килина
Дизайнер: Екатерина Дудкина
Idéer för att renovera ett mellanstort funkis huvudsovrum, med flerfärgade väggar, mellanmörkt trägolv och brunt golv
Idéer för att renovera ett mellanstort funkis huvudsovrum, med flerfärgade väggar, mellanmörkt trägolv och brunt golv
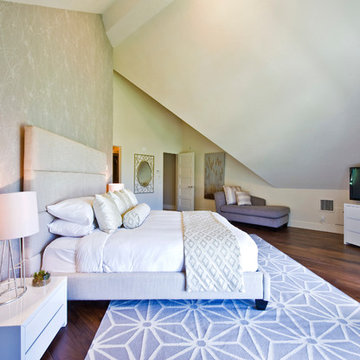
Modern inredning av ett sovrum, med flerfärgade väggar och mörkt trägolv
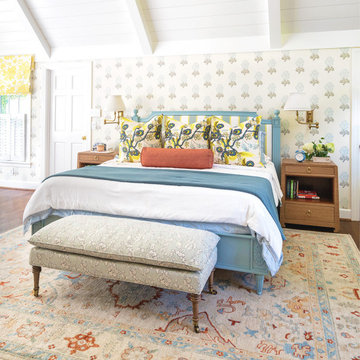
We designed this Hyde Park Primary Suite to mix in our client’s wish for a traditional yet “cottage chick” look. Complete with tongue and groove ceiling detail and blue and white block print floral wallpaper, this remodel gives off beach vacation vibes while still in Cincinnati. Our carpenter, along with our upholsterer, custom made the bed for this project. Custom window treatments feature fabric roman shades at the top with plantation shutters on the bottom.
Cincinnati area home remodel with a complete gut and redesign of the Primary Suite including bedroom and bathroom. Full bedroom design, including furniture, rugs, lighting, wallpaper, window treatments and accessories. Also includes ceiling and flooring materials consultation. Full bathroom gut and redesign including custom cabinetry design, tile lighting, window treatments, and decor selections.
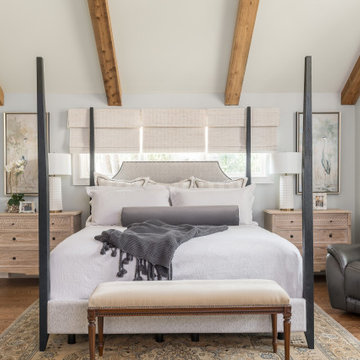
Our design team listened carefully to our clients' wish list. They had a vision of a cozy rustic mountain cabin type master suite retreat. The rustic beams and hardwood floors complement the neutral tones of the walls and trim. Walking into the new primary bathroom gives the same calmness with the colors and materials used in the design.
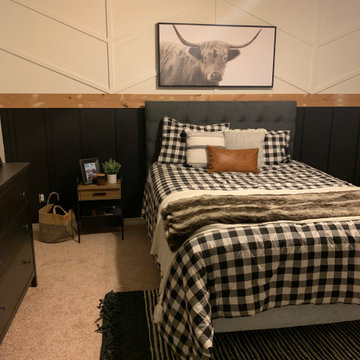
Idéer för mellanstora shabby chic-inspirerade gästrum, med flerfärgade väggar, heltäckningsmatta och beiget golv
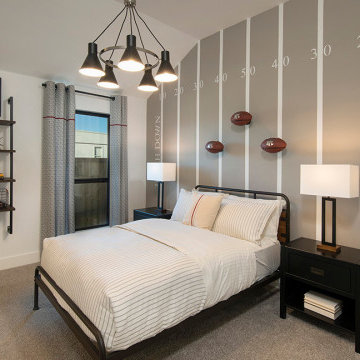
Secondary bedroom
Foto på ett sovrum, med flerfärgade väggar, heltäckningsmatta och beiget golv
Foto på ett sovrum, med flerfärgade väggar, heltäckningsmatta och beiget golv
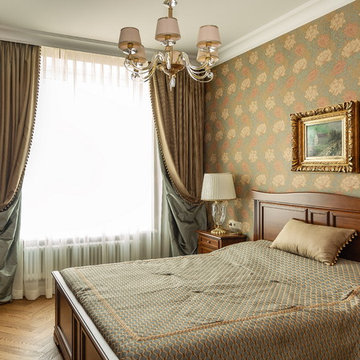
Спальня в английском стиле. Стены оформлены обоями английской фабрики Morris & Co. Мебель в комнате итальянской фабрики Tifferno. Мебель из массива. Шторы бархатные на контрастной подкладке. Для ТВ изготовлена настенная рама-панель из массива в одном цвете с кроватью и тумбами.
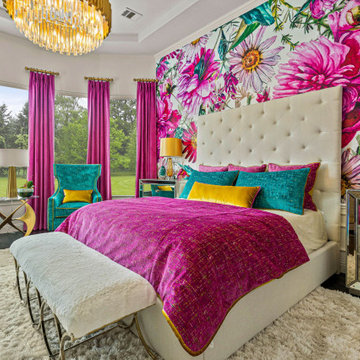
Foto på ett stort funkis huvudsovrum, med flerfärgade väggar, heltäckningsmatta och beiget golv
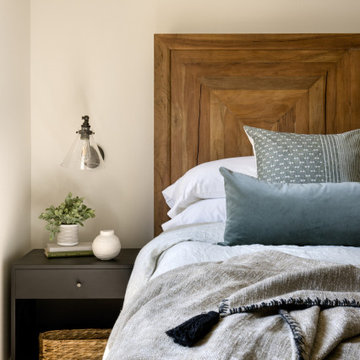
This Pacific Northwest home was designed with a modern aesthetic. We gathered inspiration from nature with elements like beautiful wood cabinets and architectural details, a stone fireplace, and natural quartzite countertops.
---
Project designed by Michelle Yorke Interior Design Firm in Bellevue. Serving Redmond, Sammamish, Issaquah, Mercer Island, Kirkland, Medina, Clyde Hill, and Seattle.
For more about Michelle Yorke, see here: https://michelleyorkedesign.com/
To learn more about this project, see here: https://michelleyorkedesign.com/project/interior-designer-cle-elum-wa/
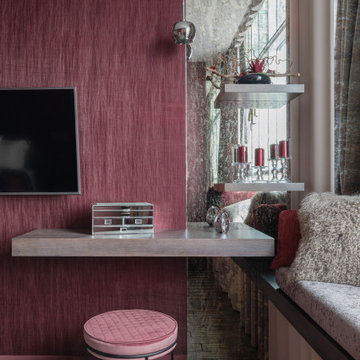
Foto på ett mellanstort funkis huvudsovrum, med flerfärgade väggar, mörkt trägolv och grått golv
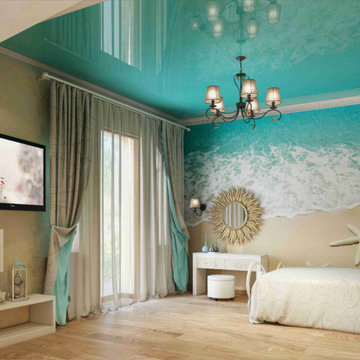
Printed wall coverings can help you achieve finishes that you wouldn't be able to get otherwise. Doesn't this beachy environment look great?
Modern inredning av ett gästrum, med flerfärgade väggar, ljust trägolv och beiget golv
Modern inredning av ett gästrum, med flerfärgade väggar, ljust trägolv och beiget golv
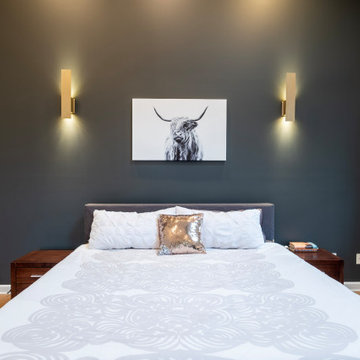
Foto på ett stort funkis huvudsovrum, med flerfärgade väggar, ljust trägolv och brunt golv
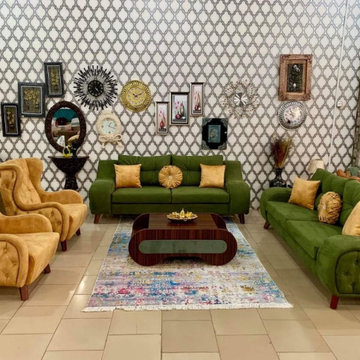
Modern family bed
Idéer för mycket stora funkis huvudsovrum, med flerfärgade väggar, plywoodgolv, en dubbelsidig öppen spis och flerfärgat golv
Idéer för mycket stora funkis huvudsovrum, med flerfärgade väggar, plywoodgolv, en dubbelsidig öppen spis och flerfärgat golv
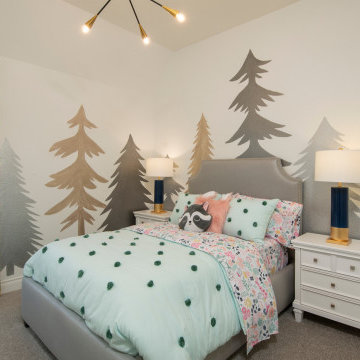
Secondary bedroom designed as a kid's room
Idéer för ett sovrum, med flerfärgade väggar och heltäckningsmatta
Idéer för ett sovrum, med flerfärgade väggar och heltäckningsmatta
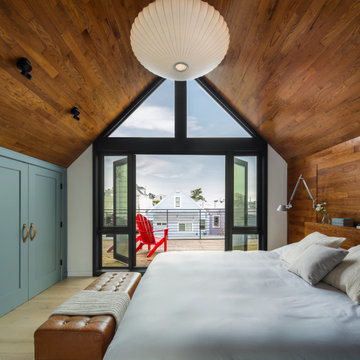
Foto på ett mellanstort funkis huvudsovrum, med flerfärgade väggar och ljust trägolv
623 foton på sovrum, med flerfärgade väggar
5
