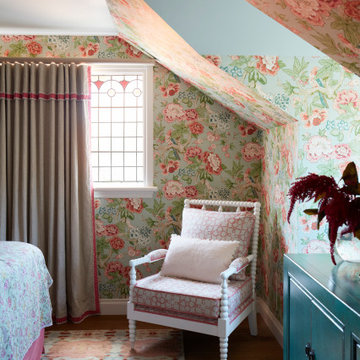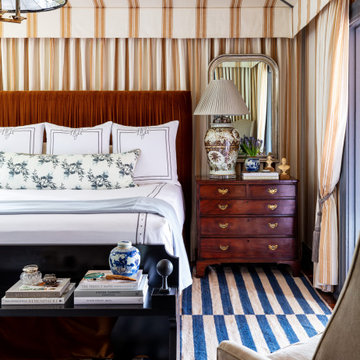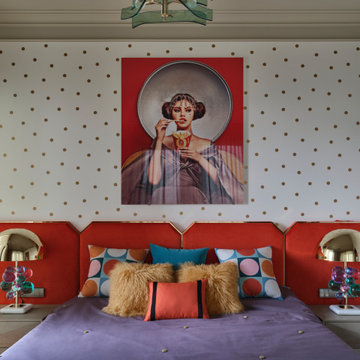1 277 foton på sovrum, med flerfärgade väggar
Sortera efter:
Budget
Sortera efter:Populärt i dag
41 - 60 av 1 277 foton
Artikel 1 av 3
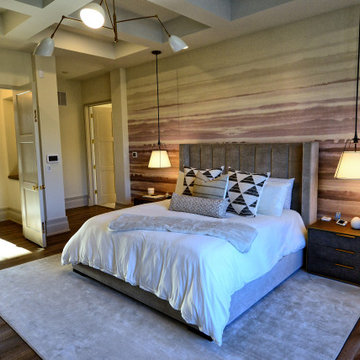
This Master Bedroom combines many elements of the modern and farmhouse styles. The modern lighting in this room is a definite standout.
Bild på ett stort huvudsovrum, med flerfärgade väggar, mellanmörkt trägolv och brunt golv
Bild på ett stort huvudsovrum, med flerfärgade väggar, mellanmörkt trägolv och brunt golv
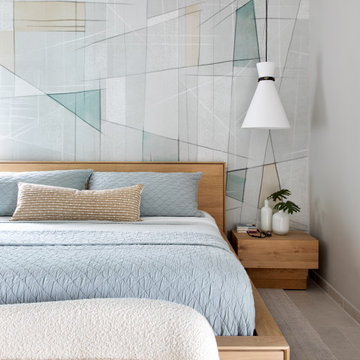
The clients approached us to design them a more modern and organic refuge for their second home on the Texas Coast. They did not want the traditional coastal look but rather a clean look that would accentuate the amazing outdoor view. They frequently entertain and wanted a gathering space as well as functional comfortable bedrooms for their quests. The main areas were gutted and the transformation was everything they hoped for......
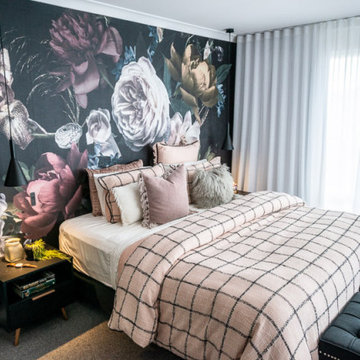
Designing a bedroom with a romantic twist is always a thrilling project, especially when you can create a boutique hotel-inspired space that makes the clients feel like they are on vacation every day. The luxurious wallpaper was the perfect touch to add a unique and personal flair to the space, which the clients will appreciate for years to come.
The bedroom and bathroom now flow seamlessly together, with both spaces providing a luxurious and relaxing atmosphere that is perfect for couples looking to indulge in a romantic escape. The clients will feel like they are staying in a boutique hotel every time they enter the room, and they will love the fact that they never have to leave their home to experience the same level of luxury and comfort. The spa-like bathroom is the perfect complement to the romantic bedroom, and it provides the perfect setting for the clients to unwind and relax after a long day.
Overall, creating a bedroom with a boutique vibe and romantic twist is all about indulging in luxury and creating a warm and inviting atmosphere. By incorporating rich materials, soft lighting, and statement accessories, I was able to create a space that is both sophisticated and intimate, inviting the homeowners to indulge in comfort and relaxation. The final result is a stunning and sophisticated space that the clients will love and cherish, and one that they will never want to leave.
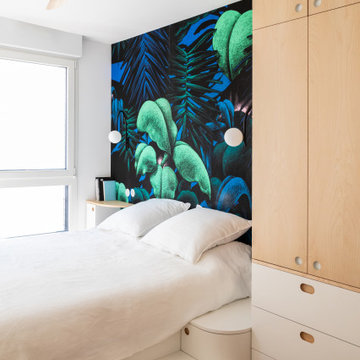
Inspiration för ett litet funkis huvudsovrum, med flerfärgade väggar, ljust trägolv och beiget golv
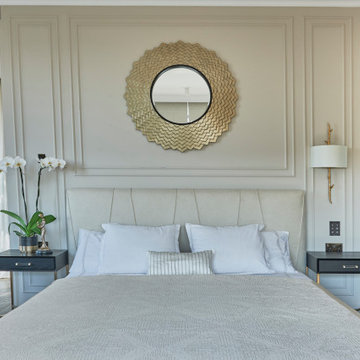
The style of the redesigned villa combines warm classic elements with a touch of modern glamour. Each room has been carefully designed with upmost focus on the needs of the client, functionality of the space and its aesthetics.
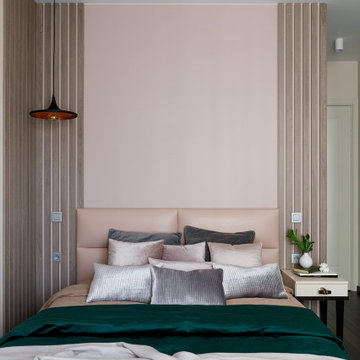
Архитектор-дизайнер: Ирина Килина
Дизайнер: Екатерина Дудкина
Exempel på ett mellanstort modernt huvudsovrum, med flerfärgade väggar, mellanmörkt trägolv och brunt golv
Exempel på ett mellanstort modernt huvudsovrum, med flerfärgade väggar, mellanmörkt trägolv och brunt golv
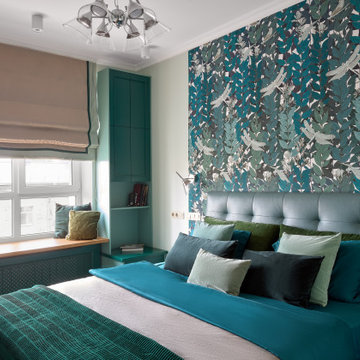
Inredning av ett klassiskt mellanstort huvudsovrum, med flerfärgade väggar, mellanmörkt trägolv och brunt golv
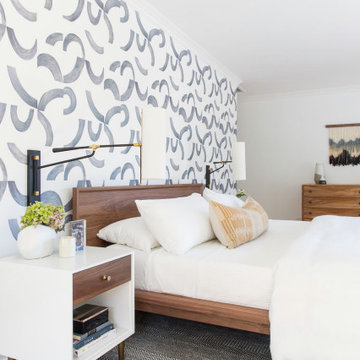
The wallpaper and area rug create pattern and movement while the soft wooden modern furniture acts as an anchor to center it all. Bedside articulating sconces bring form and function together.
Photo Credit: Meghan Caudill
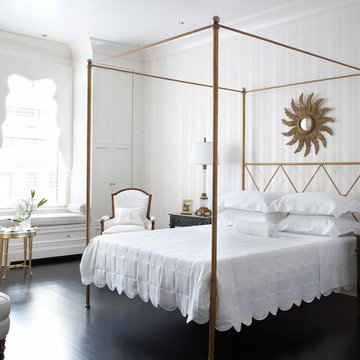
Warner Straube
Inspiration för ett stort vintage huvudsovrum, med flerfärgade väggar, mörkt trägolv och brunt golv
Inspiration för ett stort vintage huvudsovrum, med flerfärgade väggar, mörkt trägolv och brunt golv
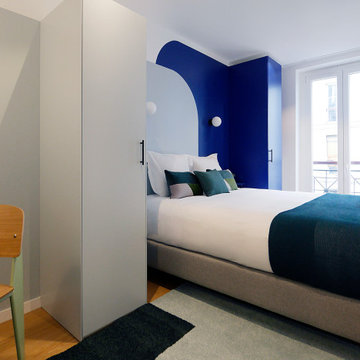
Idéer för mellanstora funkis sovrum, med flerfärgade väggar, mellanmörkt trägolv och brunt golv
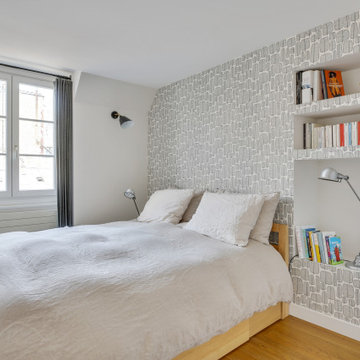
Inspiration för moderna sovrum, med flerfärgade väggar, mellanmörkt trägolv och brunt golv

I built this on my property for my aging father who has some health issues. Handicap accessibility was a factor in design. His dream has always been to try retire to a cabin in the woods. This is what he got.
It is a 1 bedroom, 1 bath with a great room. It is 600 sqft of AC space. The footprint is 40' x 26' overall.
The site was the former home of our pig pen. I only had to take 1 tree to make this work and I planted 3 in its place. The axis is set from root ball to root ball. The rear center is aligned with mean sunset and is visible across a wetland.
The goal was to make the home feel like it was floating in the palms. The geometry had to simple and I didn't want it feeling heavy on the land so I cantilevered the structure beyond exposed foundation walls. My barn is nearby and it features old 1950's "S" corrugated metal panel walls. I used the same panel profile for my siding. I ran it vertical to match the barn, but also to balance the length of the structure and stretch the high point into the canopy, visually. The wood is all Southern Yellow Pine. This material came from clearing at the Babcock Ranch Development site. I ran it through the structure, end to end and horizontally, to create a seamless feel and to stretch the space. It worked. It feels MUCH bigger than it is.
I milled the material to specific sizes in specific areas to create precise alignments. Floor starters align with base. Wall tops adjoin ceiling starters to create the illusion of a seamless board. All light fixtures, HVAC supports, cabinets, switches, outlets, are set specifically to wood joints. The front and rear porch wood has three different milling profiles so the hypotenuse on the ceilings, align with the walls, and yield an aligned deck board below. Yes, I over did it. It is spectacular in its detailing. That's the benefit of small spaces.
Concrete counters and IKEA cabinets round out the conversation.
For those who cannot live tiny, I offer the Tiny-ish House.
Photos by Ryan Gamma
Staging by iStage Homes
Design Assistance Jimmy Thornton
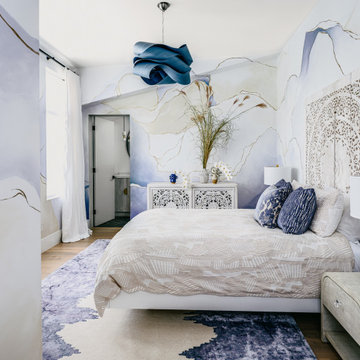
Modern inredning av ett mellanstort gästrum, med ljust trägolv, flerfärgade väggar och beiget golv
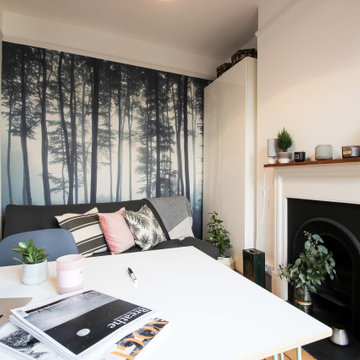
Create a cross functional work space with a calming and welcoming environment.
The chosen result. A nordic-inspired retreat to fit an illustrator’s lifestyle perfectly. A tranquil, calm space which works equally well for drawing, relaxaing and entertaining over night guests.
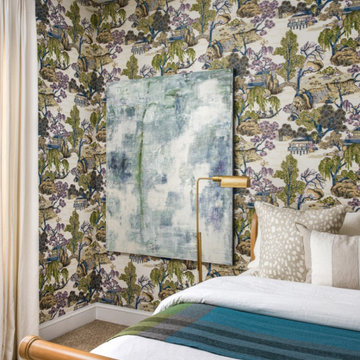
Bild på ett mellanstort vintage huvudsovrum, med flerfärgade väggar, heltäckningsmatta och brunt golv
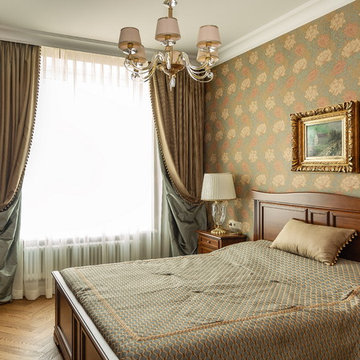
Спальня в английском стиле. Стены оформлены обоями английской фабрики Morris & Co. Мебель в комнате итальянской фабрики Tifferno. Мебель из массива. Шторы бархатные на контрастной подкладке. Для ТВ изготовлена настенная рама-панель из массива в одном цвете с кроватью и тумбами.

Our design team listened carefully to our clients' wish list. They had a vision of a cozy rustic mountain cabin type master suite retreat. The rustic beams and hardwood floors complement the neutral tones of the walls and trim. Walking into the new primary bathroom gives the same calmness with the colors and materials used in the design.
1 277 foton på sovrum, med flerfärgade väggar
3
