1 795 foton på sovrum, med grå väggar och en spiselkrans i sten
Sortera efter:
Budget
Sortera efter:Populärt i dag
101 - 120 av 1 795 foton
Artikel 1 av 3
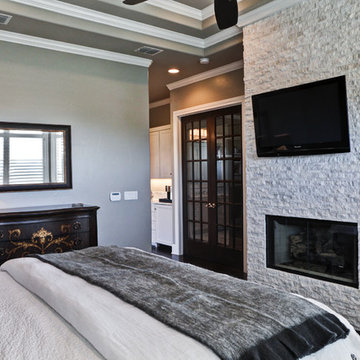
Idéer för att renovera ett mellanstort vintage huvudsovrum, med grå väggar, en standard öppen spis, en spiselkrans i sten, mörkt trägolv och brunt golv
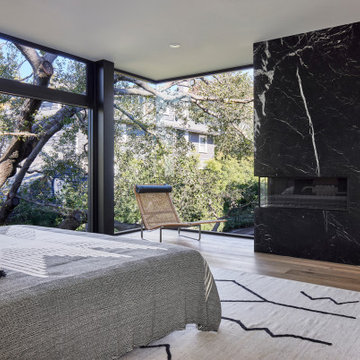
Primary Bedroom with 100-year old oak tree beyond. Access to Den up stairs at right. Photo by Dan Arnold
Inredning av ett modernt stort huvudsovrum, med grå väggar, ljust trägolv, en öppen hörnspis, en spiselkrans i sten och beiget golv
Inredning av ett modernt stort huvudsovrum, med grå väggar, ljust trägolv, en öppen hörnspis, en spiselkrans i sten och beiget golv
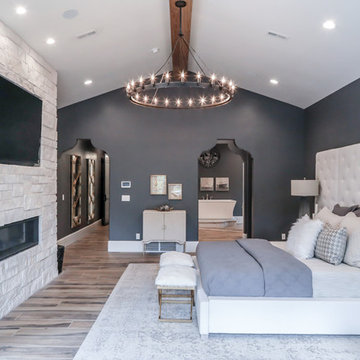
Brad Montgomery, tym.
Inredning av ett medelhavsstil stort huvudsovrum, med grå väggar, klinkergolv i porslin, en spiselkrans i sten, brunt golv och en bred öppen spis
Inredning av ett medelhavsstil stort huvudsovrum, med grå väggar, klinkergolv i porslin, en spiselkrans i sten, brunt golv och en bred öppen spis
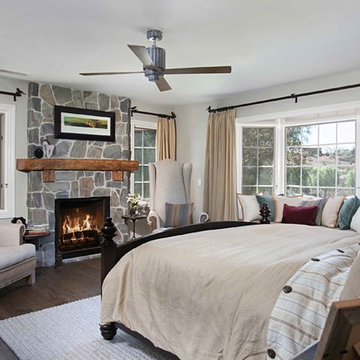
Jackson Design and Remodeling
Idéer för ett lantligt sovrum, med grå väggar, mörkt trägolv, en standard öppen spis och en spiselkrans i sten
Idéer för ett lantligt sovrum, med grå väggar, mörkt trägolv, en standard öppen spis och en spiselkrans i sten
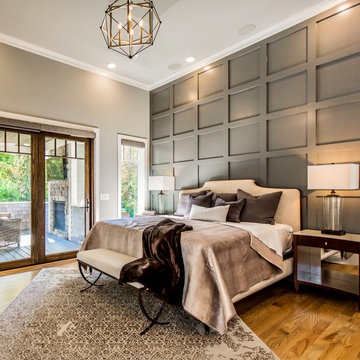
master suite with folding door to screened porch with fireplace and tv. Trim detail on accent wall, glamorous bedding in velvet. 14' high tray ceiling, recessed lighting and central chandelier.
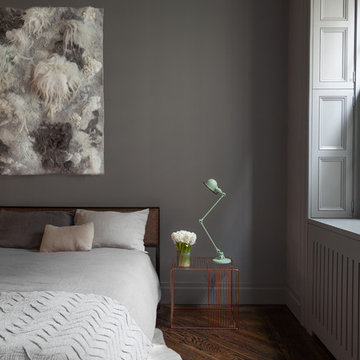
Notable decor elements include: Vintage mahogany bed from Weinberg Modern, Home Decor International Cowhide rug, Dollesdottie felted wool wall hanging, Iacoli and McAllister wire side table in copper, Horne Signal desk lamp in water green.
Photography: Francesco Bertocci
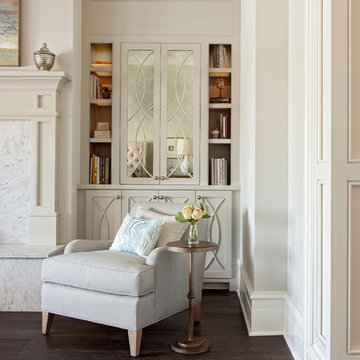
Julia Lynn
Foto på ett stort vintage huvudsovrum, med grå väggar, mörkt trägolv, en standard öppen spis och en spiselkrans i sten
Foto på ett stort vintage huvudsovrum, med grå väggar, mörkt trägolv, en standard öppen spis och en spiselkrans i sten
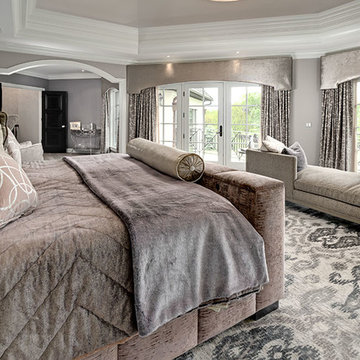
J. Bara Photography
Idéer för ett stort klassiskt huvudsovrum, med grå väggar, heltäckningsmatta, en standard öppen spis och en spiselkrans i sten
Idéer för ett stort klassiskt huvudsovrum, med grå väggar, heltäckningsmatta, en standard öppen spis och en spiselkrans i sten
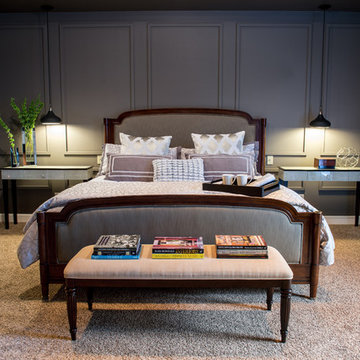
The master bedroom features a tray ceiling with bedside pendant lights on independent controls. The client’s existing bed was updated with crisp modern bedding. Wall molding was installed behind the bed to add texture and highlight the room’s symmetry. Power to a new computer nook was added, which is softened by bold striped curtains. The master bedroom fireplace was also updated with a white marble surround, fire glass, and a flat screen television. A metallic finished ceiling adds to the coziness of the space, along with new carpeting.
A collaborative art installation between the designer and Lafayette artist Christopher LaBauve features recycled aluminum cans hand cut into butterflies and mounted by aluminum wire. Painted the same dense gray color of the walls, each butterfly was carefully placed to reflect its own shadow.
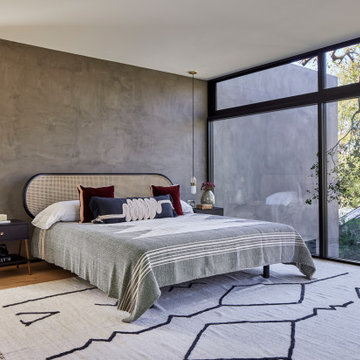
Primary Bedroom with 100-year old oak tree beyond. Smooth stucco wall slips by window system blurring threshold. Closets and Bathroom behind bed. Photo by Dan Arnold
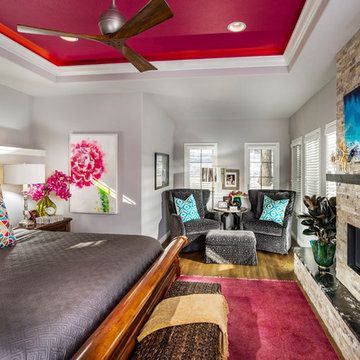
Inredning av ett eklektiskt mellanstort huvudsovrum, med en standard öppen spis, en spiselkrans i sten, grå väggar, mellanmörkt trägolv och brunt golv
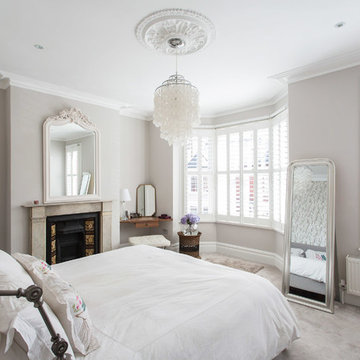
Patrick Butler-Madden
Inspiration för stora klassiska huvudsovrum, med grå väggar, heltäckningsmatta, en standard öppen spis och en spiselkrans i sten
Inspiration för stora klassiska huvudsovrum, med grå väggar, heltäckningsmatta, en standard öppen spis och en spiselkrans i sten
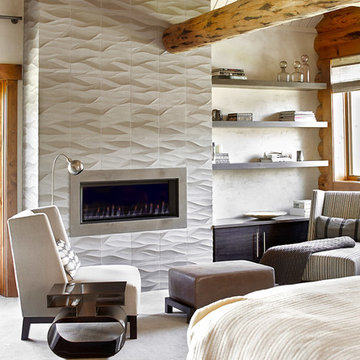
Carved Stone Fireplace surround highlight dark stained custom cabinetry throughout Master Bedroom/Bath renovation. Tongue and Groove Ceiling was painted to lighten space, and non-log walls plastered to add depth to the surface.
David Patterson Photography
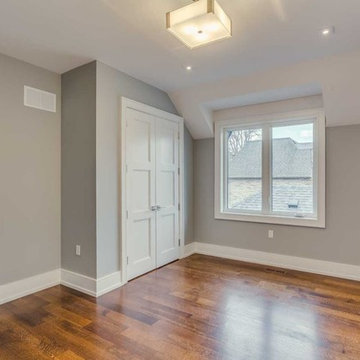
Carmichael Ave: Custom Modern Home Build
We’re excited to finally share pictures of one of our favourite customer’s project. The Rahimi brothers came into our showroom and consulted with Jodi for their custom home build. At Castle Kitchens, we are able to help all customers including builders with meeting their budget and providing them with great designs for their end customer. We worked closely with the builder duo by looking after their project from design to installation. The final outcome was a design that ensured the best layout, balance, proportion, symmetry, designed to suit the style of the property. Our kitchen design team was a great resource for our customers with regard to mechanical and electrical input, colours, appliance selection, accessory suggestions, etc. We provide overall design services! The project features walnut accents all throughout the house that help add warmth into a modern space allowing it be welcoming.
Castle Kitchens was ultimately able to provide great design at great value to allow for a great return on the builders project. We look forward to showcasing another project with Rahimi brothers that we are currently working on soon for 2017, so stay tuned!
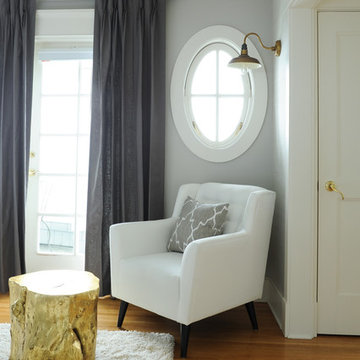
Exempel på ett stort maritimt huvudsovrum, med grå väggar, ljust trägolv, en standard öppen spis, en spiselkrans i sten och brunt golv
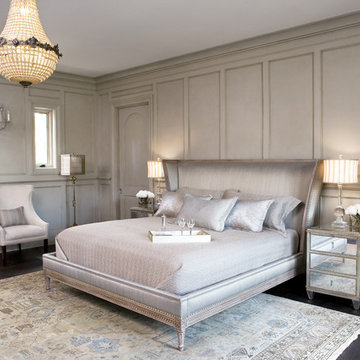
Carefully nestled among old growth trees and sited to showcase the remarkable views of Lake Keowee at every given opportunity, this South Carolina architectural masterpiece was designed to meet USGBC LEED for Home standards. The great room affords access to the main level terrace and offers a view of the lake through a wall of limestone-cased windows. A towering coursed limestone fireplace, accented by a 163“ high 19th Century iron door from Italy, anchors the sitting area. Between the great room and dining room lies an exceptional 1913 satin ebony Steinway. An antique walnut trestle table surrounded by antique French chairs slip-covered in linen mark the spacious dining that opens into the kitchen.
Rachael Boling Photography
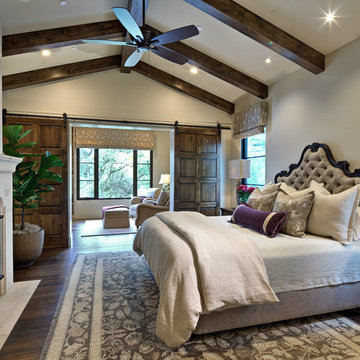
David Adams Photography
Idéer för ett medelhavsstil huvudsovrum, med grå väggar, mörkt trägolv, en standard öppen spis, en spiselkrans i sten och brunt golv
Idéer för ett medelhavsstil huvudsovrum, med grå väggar, mörkt trägolv, en standard öppen spis, en spiselkrans i sten och brunt golv
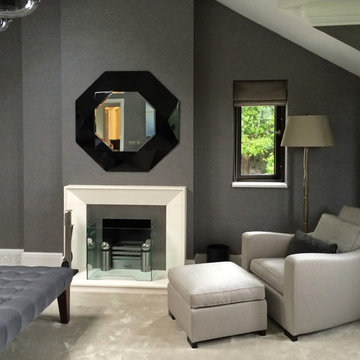
Sitting within a designated AONB, this new Arts and Crafts-influenced residence replaced an ‘end of life’ 1960’s bungalow.
Conceived to sit above an extensive private wine cellar, this highly refined house features a dramatic circular sitting room. An internal lift provides access to all floors, from the underground level to the roof-top observation terrace showcasing panoramic views overlooking the Fal Estuary.
The bespoke joinery and internal finishes detailed by The Bazeley Partnership included walnut floor-boarding, skirtings, doors and wardrobes. Curved staircases are complemented by glass handrails and the bathrooms are finished with limestone, white marble and mother-of-pearl inlay. The bedrooms were completed with vanity units clad in rustic oak and marble and feature hand-painted murals on Japanese silk wallpaper.
Externally, extensive use of traditional stonework, cut granite, Delabole slate, standing seam copper roofs and copper gutters and downpipes combine to create a building that acknowledges the regional context whilst maintaining its own character.
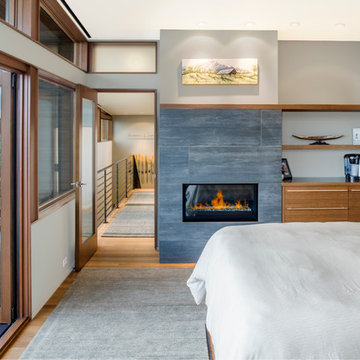
Jay Goodrich
Exempel på ett modernt huvudsovrum, med en spiselkrans i sten, grå väggar, ljust trägolv och en standard öppen spis
Exempel på ett modernt huvudsovrum, med en spiselkrans i sten, grå väggar, ljust trägolv och en standard öppen spis
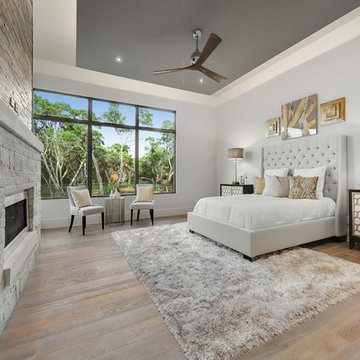
Cordillera Ranch Residence
Builder: Todd Glowka
Designer: Jessica Claiborne, Claiborne & Co too
Photo Credits: Lauren Keller
Materials Used: Macchiato Plank, Vaal 3D Wallboard, Ipe Decking
European Oak Engineered Wood Flooring, Engineered Red Oak 3D wall paneling, Ipe Decking on exterior walls.
This beautiful home, located in Boerne, Tx, utilizes our Macchiato Plank for the flooring, Vaal 3D Wallboard on the chimneys, and Ipe Decking for the exterior walls. The modern luxurious feel of our products are a match made in heaven for this upscale residence.
1 795 foton på sovrum, med grå väggar och en spiselkrans i sten
6