918 foton på sovrum, med grå väggar och en spiselkrans i trä
Sortera efter:
Budget
Sortera efter:Populärt i dag
41 - 60 av 918 foton
Artikel 1 av 3
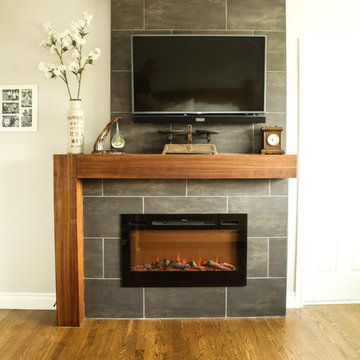
Foto på ett mellanstort vintage huvudsovrum, med grå väggar, mellanmörkt trägolv, en bred öppen spis, en spiselkrans i trä och brunt golv
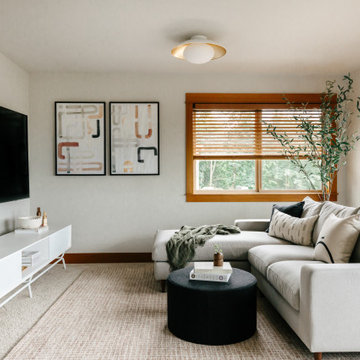
This project was executed remotely in close collaboration with the client. The primary bedroom actually had an unusual dilemma in that it had too many windows, making furniture placement awkward and difficult. We converted one wall of windows into a full corner-to-corner drapery wall, creating a beautiful and soft backdrop for their bed. We also designed a little boy’s nursery to welcome their first baby boy.
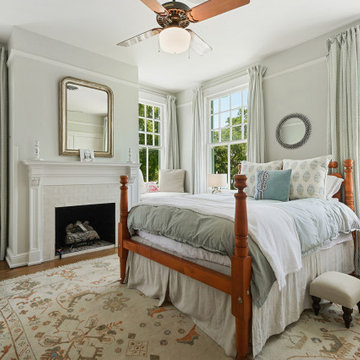
Inspiration för mellanstora klassiska gästrum, med grå väggar, mellanmörkt trägolv, en standard öppen spis, en spiselkrans i trä och brunt golv
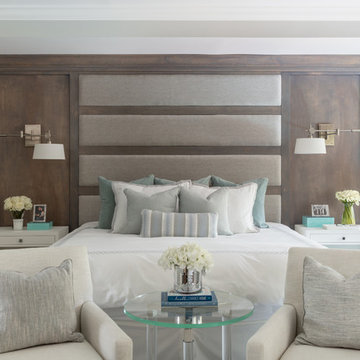
Interior Design | Jeanne Campana Design
Contractor | Artistic Contracting
Photography | Kyle J. Caldwell
Idéer för att renovera ett mycket stort vintage huvudsovrum, med grå väggar, mellanmörkt trägolv, en standard öppen spis, en spiselkrans i trä och brunt golv
Idéer för att renovera ett mycket stort vintage huvudsovrum, med grå väggar, mellanmörkt trägolv, en standard öppen spis, en spiselkrans i trä och brunt golv
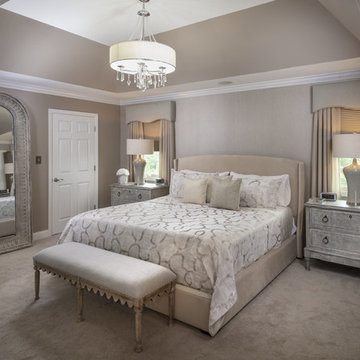
It was important to give our clients a master suite that they wanted to come home to and unwind from a long day! Our client had the sofa and the bed frame, we added everything else to make this truly a romantic chic traditional master bedroom.
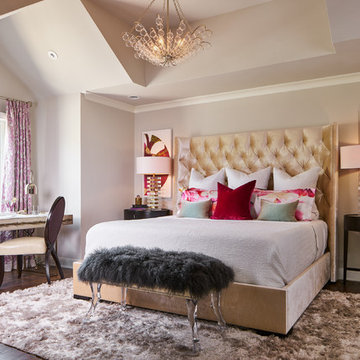
No master suite has more personality than this luxurious bedroom. Take a break from the ordinary with this lustrous, oversized tufted velvet headboard with slightly curved sides, custom bedding and oval-shaped nightstands. Soft neutrals throughout blend seamlessly with the intensity of fuchsia and pink hues. We added whimsical touches like a faux bois writing desk and a chandelier reminiscent of bubbling champagne, all centered around a plush shag rug that is the base of this marvelous feminine haven.
Design by: Wesley-Wayne Interiors
Photo by: Stephen Karlisch
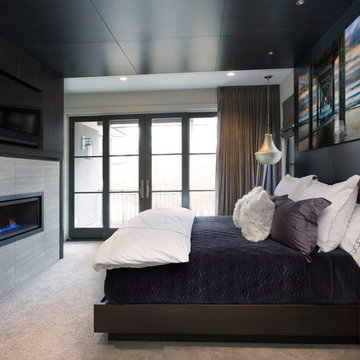
This new construction home was a long-awaited dream home with lots of ideas and details curated over many years. It’s a contemporary lake house in the Midwest with a California vibe. The palette is clean and simple, and uses varying shades of gray. The dramatic architectural elements punctuate each space with dramatic details.
Photos done by Ryan Hainey Photography, LLC.
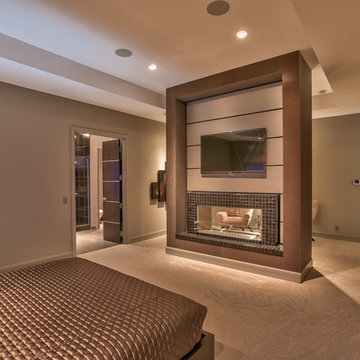
Home Built by Arjay Builders Inc.
Photo by Amoura Productions
Idéer för stora funkis huvudsovrum, med grå väggar, en dubbelsidig öppen spis, heltäckningsmatta, en spiselkrans i trä och beiget golv
Idéer för stora funkis huvudsovrum, med grå väggar, en dubbelsidig öppen spis, heltäckningsmatta, en spiselkrans i trä och beiget golv
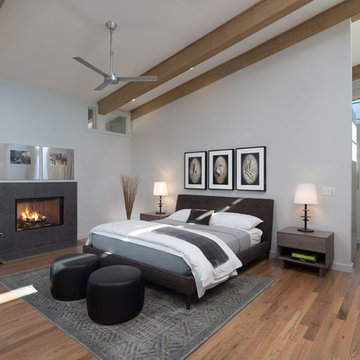
© Creative Sources Photography / Rion Rizzo
Idéer för mellanstora funkis huvudsovrum, med grå väggar, mellanmörkt trägolv, en standard öppen spis och en spiselkrans i trä
Idéer för mellanstora funkis huvudsovrum, med grå väggar, mellanmörkt trägolv, en standard öppen spis och en spiselkrans i trä

Bild på ett stort vintage huvudsovrum, med grå väggar, mellanmörkt trägolv, en dubbelsidig öppen spis, en spiselkrans i trä och brunt golv
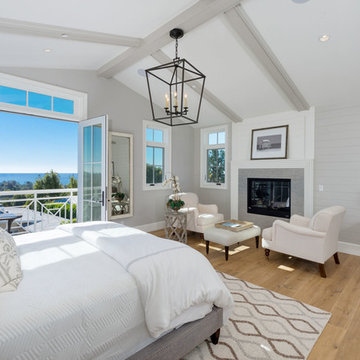
Foto på ett stort maritimt huvudsovrum, med grå väggar, mellanmörkt trägolv, en standard öppen spis, brunt golv och en spiselkrans i trä
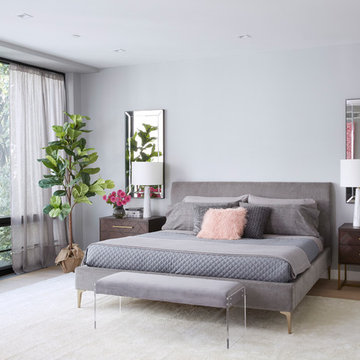
This property was completely gutted and redesigned into a single family townhouse. After completing the construction of the house I staged the furniture, lighting and decor. Staging is a new service that my design studio is now offering.
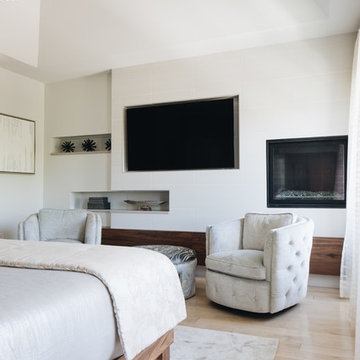
Photo by Stoffer Photography
Foto på ett mellanstort funkis huvudsovrum, med grå väggar, ljust trägolv, en standard öppen spis och en spiselkrans i trä
Foto på ett mellanstort funkis huvudsovrum, med grå väggar, ljust trägolv, en standard öppen spis och en spiselkrans i trä
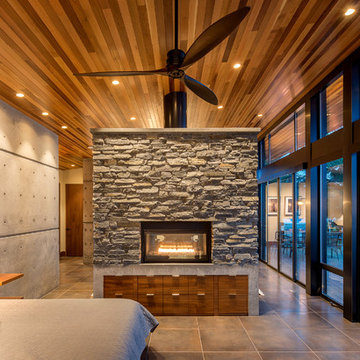
Photography by Lucas Henning.
Inspiration för små moderna sovloft, med grå väggar, klinkergolv i porslin, en dubbelsidig öppen spis, en spiselkrans i trä och beiget golv
Inspiration för små moderna sovloft, med grå väggar, klinkergolv i porslin, en dubbelsidig öppen spis, en spiselkrans i trä och beiget golv
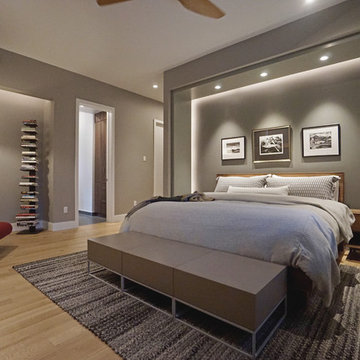
Photo: Bill Poole;
General Contractor: Dooling Design Build
Idéer för funkis huvudsovrum, med grå väggar, ljust trägolv, en bred öppen spis och en spiselkrans i trä
Idéer för funkis huvudsovrum, med grå väggar, ljust trägolv, en bred öppen spis och en spiselkrans i trä
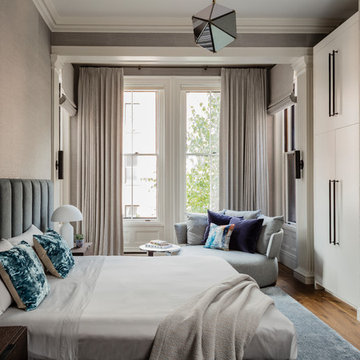
Photography by Michael J. Lee
Inspiration för ett stort funkis huvudsovrum, med grå väggar, mellanmörkt trägolv, en bred öppen spis och en spiselkrans i trä
Inspiration för ett stort funkis huvudsovrum, med grå väggar, mellanmörkt trägolv, en bred öppen spis och en spiselkrans i trä
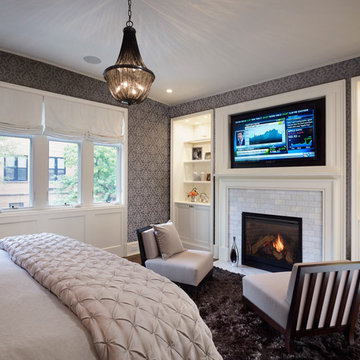
This unique city-home is designed with a center entry, flanked by formal living and dining rooms on either side. An expansive gourmet kitchen / great room spans the rear of the main floor, opening onto a terraced outdoor space comprised of more than 700SF.
The home also boasts an open, four-story staircase flooded with natural, southern light, as well as a lower level family room, four bedrooms (including two en-suite) on the second floor, and an additional two bedrooms and study on the third floor. A spacious, 500SF roof deck is accessible from the top of the staircase, providing additional outdoor space for play and entertainment.
Due to the location and shape of the site, there is a 2-car, heated garage under the house, providing direct entry from the garage into the lower level mudroom. Two additional off-street parking spots are also provided in the covered driveway leading to the garage.
Designed with family living in mind, the home has also been designed for entertaining and to embrace life's creature comforts. Pre-wired with HD Video, Audio and comprehensive low-voltage services, the home is able to accommodate and distribute any low voltage services requested by the homeowner.
This home was pre-sold during construction.
Steve Hall, Hedrich Blessing
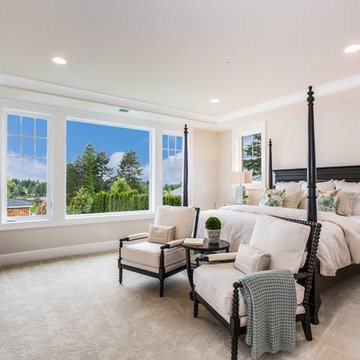
Inredning av ett klassiskt huvudsovrum, med grå väggar, heltäckningsmatta, en bred öppen spis, en spiselkrans i trä och grått golv
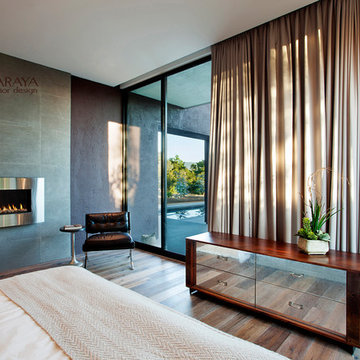
Modern Home Interiors and Exteriors, featuring clean lines, textures, colors and simple design with floor to ceiling windows. Hardwood, slate, and porcelain floors, all natural materials that give a sense of warmth throughout the spaces. Some homes have steel exposed beams and monolith concrete and galvanized steel walls to give a sense of weight and coolness in these very hot, sunny Southern California locations. Kitchens feature built in appliances, and glass backsplashes. Living rooms have contemporary style fireplaces and custom upholstery for the most comfort.
Bedroom headboards are upholstered, with most master bedrooms having modern wall fireplaces surounded by large porcelain tiles.
Project Locations: Ojai, Santa Barbara, Westlake, California. Projects designed by Maraya Interior Design. From their beautiful resort town of Ojai, they serve clients in Montecito, Hope Ranch, Malibu, Westlake and Calabasas, across the tri-county areas of Santa Barbara, Ventura and Los Angeles, south to Hidden Hills- north through Solvang and more.
Modern Ojai home designed by Maraya and Tim Droney
Patrick Price Photography.
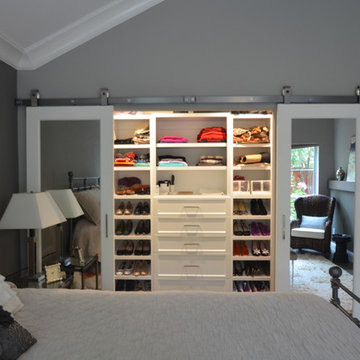
Exempel på ett stort klassiskt huvudsovrum, med grå väggar, mellanmörkt trägolv, en bred öppen spis och en spiselkrans i trä
918 foton på sovrum, med grå väggar och en spiselkrans i trä
3