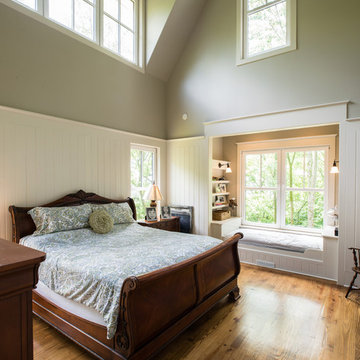13 187 foton på sovrum, med grå väggar och mellanmörkt trägolv
Sortera efter:
Budget
Sortera efter:Populärt i dag
81 - 100 av 13 187 foton
Artikel 1 av 3
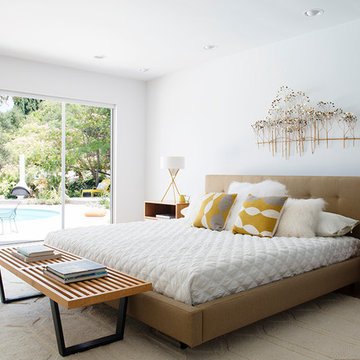
Photos by Philippe Le Berre
Idéer för ett stort retro huvudsovrum, med grå väggar, mellanmörkt trägolv och brunt golv
Idéer för ett stort retro huvudsovrum, med grå väggar, mellanmörkt trägolv och brunt golv
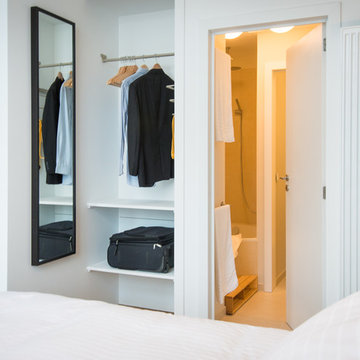
The Manhattan suite is a modern ensuite with private bathroom and toilet, a separate living room and kitchenette.
It is furnished with a comfortable Queen double bed and a sofa bed in the living room allowing to accommodate up to 4 people.
It is equipped with 2 TV's and 2 iPads with wifi access.
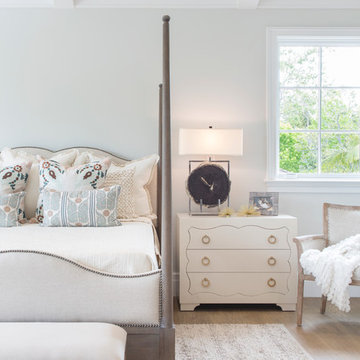
www.danarnoldphoto.com
aimee miller @dtminteriors
Maritim inredning av ett sovrum, med grå väggar och mellanmörkt trägolv
Maritim inredning av ett sovrum, med grå väggar och mellanmörkt trägolv
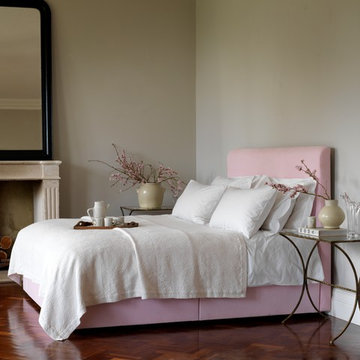
The Samphire is upholstered in the delightful Romo Linara Rosewater fabric. A delicate pink that brightens up this room and looks perfect for spring with the large vases of blossom on the bedside tables.
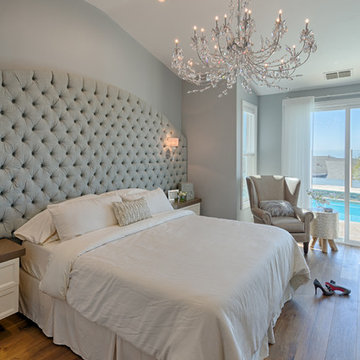
Photographer: Aaron Czeszynsk
Inspiration för stora klassiska huvudsovrum, med grå väggar och mellanmörkt trägolv
Inspiration för stora klassiska huvudsovrum, med grå väggar och mellanmörkt trägolv
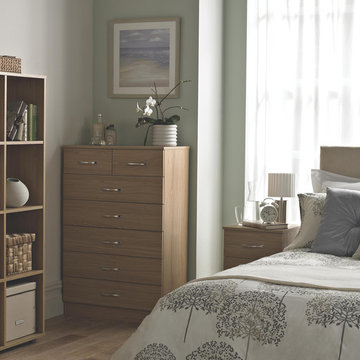
After a long, busy day, we all need somewhere to unwind. With styles for all the family, from toddlers to teens to grown ups, our bedroom collection extends from bedside chests to fitted wardrobes, all available in a choice of finishes. Our designs are stylish, versatile and practical, allowing you to piece together your perfect bedroom. Plus you can be creative by combining décor doors, mirrored doors, shelves and drawers to create your own design.
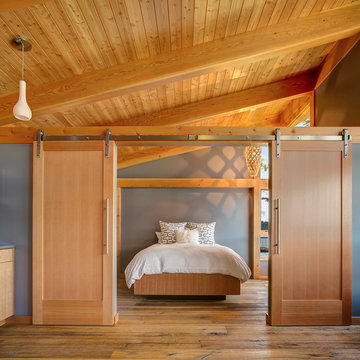
Location: Sand Point, ID. Photos by Marie-Dominique Verdier; built by Selle Valley
Foto på ett stort rustikt huvudsovrum, med grå väggar, mellanmörkt trägolv och brunt golv
Foto på ett stort rustikt huvudsovrum, med grå väggar, mellanmörkt trägolv och brunt golv
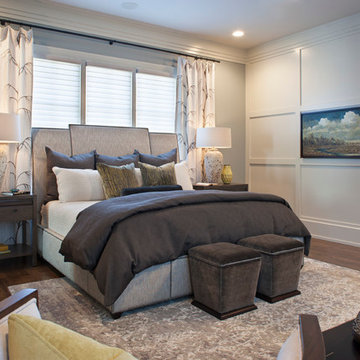
David Dietrich Photography, PebbleDash Builders
Inspiration för ett stort vintage huvudsovrum, med grå väggar och mellanmörkt trägolv
Inspiration för ett stort vintage huvudsovrum, med grå väggar och mellanmörkt trägolv
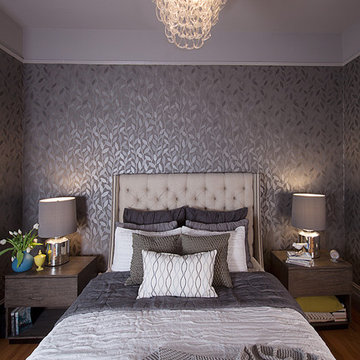
Photography by Marija Vidal
Exempel på ett litet klassiskt huvudsovrum, med grå väggar och mellanmörkt trägolv
Exempel på ett litet klassiskt huvudsovrum, med grå väggar och mellanmörkt trägolv

Exempel på ett klassiskt gästrum, med grå väggar, mellanmörkt trägolv och brunt golv

Celtic Construction
Inspiration för ett lantligt sovrum, med grå väggar, mellanmörkt trägolv och brunt golv
Inspiration för ett lantligt sovrum, med grå väggar, mellanmörkt trägolv och brunt golv

Tricia Shay
Foto på ett mellanstort maritimt gästrum, med mellanmörkt trägolv, grå väggar och grått golv
Foto på ett mellanstort maritimt gästrum, med mellanmörkt trägolv, grå väggar och grått golv
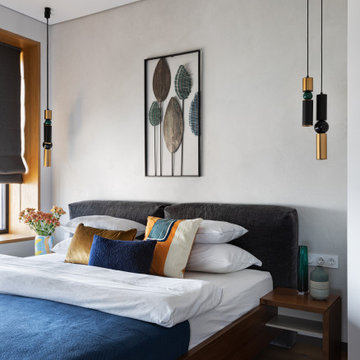
Inspiration för ett funkis huvudsovrum, med grå väggar, mellanmörkt trägolv och brunt golv
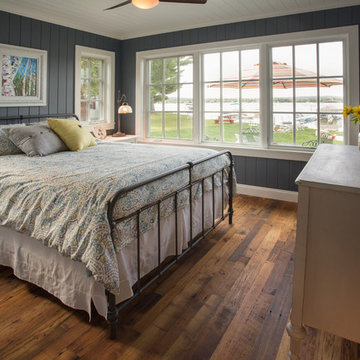
As written in Northern Home & Cottage by Elizabeth Edwards
In general, Bryan and Connie Rellinger loved the charm of the old cottage they purchased on a Crooked Lake peninsula, north of Petoskey. Specifically, however, the presence of a live-well in the kitchen (a huge cement basin with running water for keeping fish alive was right in the kitchen entryway, seriously), rickety staircase and green shag carpet, not so much. An extreme renovation was the only solution. The downside? The rebuild would have to fit into the smallish nonconforming footprint. The upside? That footprint was built when folks could place a building close enough to the water to feel like they could dive in from the house. Ahhh...
Stephanie Baldwin of Edgewater Design helped the Rellingers come up with a timeless cottage design that breathes efficiency into every nook and cranny. It also expresses the synergy of Bryan, Connie and Stephanie, who emailed each other links to products they liked throughout the building process. That teamwork resulted in an interior that sports a young take on classic cottage. Highlights include a brass sink and light fixtures, coffered ceilings with wide beadboard planks, leathered granite kitchen counters and a way-cool floor made of American chestnut planks from an old barn.
Thanks to an abundant use of windows that deliver a grand view of Crooked Lake, the home feels airy and much larger than it is. Bryan and Connie also love how well the layout functions for their family - especially when they are entertaining. The kids' bedrooms are off a large landing at the top of the stairs - roomy enough to double as an entertainment room. When the adults are enjoying cocktail hour or a dinner party downstairs, they can pull a sliding door across the kitchen/great room area to seal it off from the kids' ruckus upstairs (or vice versa!).
From its gray-shingled dormers to its sweet white window boxes, this charmer on Crooked Lake is packed with ideas!
- Jacqueline Southby Photography
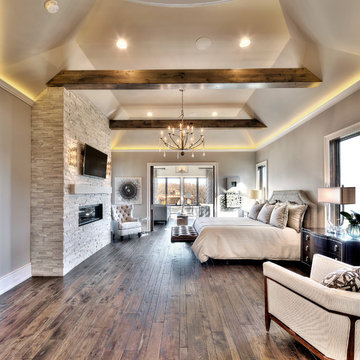
Bild på ett mycket stort funkis huvudsovrum, med grå väggar, mellanmörkt trägolv, en bred öppen spis och en spiselkrans i sten
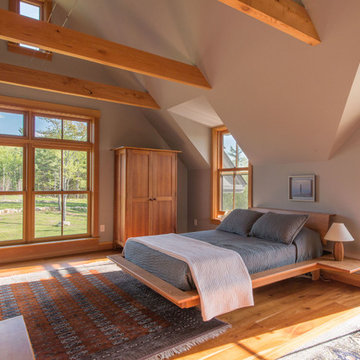
A sunny master bedroom with a small roof deck and a great mountain view.
Photo by John W. Hession
Inspiration för ett amerikanskt sovrum, med grå väggar och mellanmörkt trägolv
Inspiration för ett amerikanskt sovrum, med grå väggar och mellanmörkt trägolv
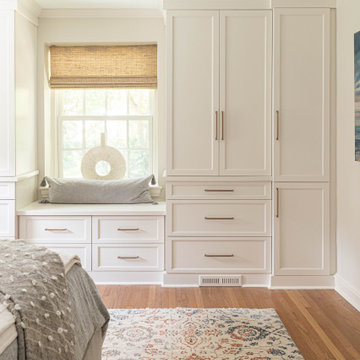
Gardner/Fox designed and updated this home's master and third-floor bath, as well as the master bedroom. The first step in this renovation was enlarging the master bathroom by 25 sq. ft., which allowed us to expand the shower and incorporate a new double vanity. Updates to the master bedroom include installing a space-saving sliding barn door and custom built-in storage (in place of the existing traditional closets. These space-saving built-ins are easily organized and connected by a window bench seat. In the third floor bath, we updated the room's finishes and removed a tub to make room for a new shower and sauna.
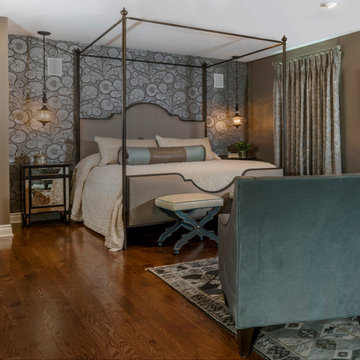
Master bedroom in tones of soft blue, grays and metallics.
Foto på ett mellanstort vintage huvudsovrum, med grå väggar, mellanmörkt trägolv och brunt golv
Foto på ett mellanstort vintage huvudsovrum, med grå väggar, mellanmörkt trägolv och brunt golv
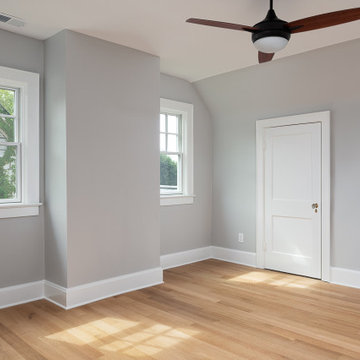
Amerikansk inredning av ett stort sovrum, med grå väggar, mellanmörkt trägolv och brunt golv
13 187 foton på sovrum, med grå väggar och mellanmörkt trägolv
5
