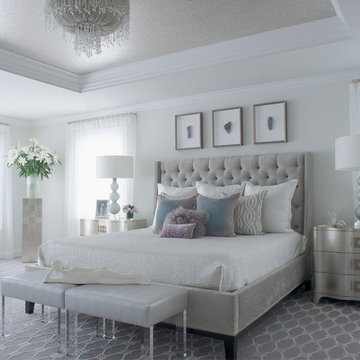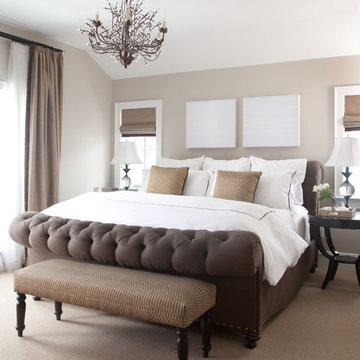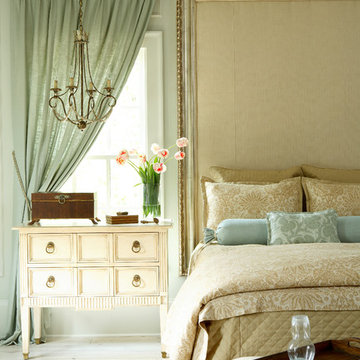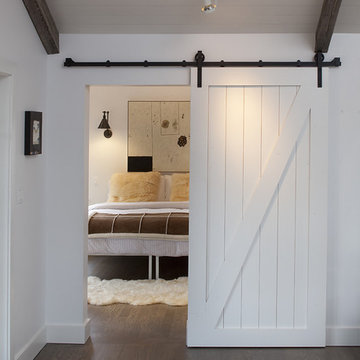184 647 foton på sovrum, med grå väggar och vita väggar
Sortera efter:
Budget
Sortera efter:Populärt i dag
161 - 180 av 184 647 foton
Artikel 1 av 3

Overview
Extension and complete refurbishment.
The Brief
The existing house had very shallow rooms with a need for more depth throughout the property by extending into the rear garden which is large and south facing. We were to look at extending to the rear and to the end of the property, where we had redundant garden space, to maximise the footprint and yield a series of WOW factor spaces maximising the value of the house.
The brief requested 4 bedrooms plus a luxurious guest space with separate access; large, open plan living spaces with large kitchen/entertaining area, utility and larder; family bathroom space and a high specification ensuite to two bedrooms. In addition, we were to create balconies overlooking a beautiful garden and design a ‘kerb appeal’ frontage facing the sought-after street location.
Buildings of this age lend themselves to use of natural materials like handmade tiles, good quality bricks and external insulation/render systems with timber windows. We specified high quality materials to achieve a highly desirable look which has become a hit on Houzz.
Our Solution
One of our specialisms is the refurbishment and extension of detached 1930’s properties.
Taking the existing small rooms and lack of relationship to a large garden we added a double height rear extension to both ends of the plan and a new garage annex with guest suite.
We wanted to create a view of, and route to the garden from the front door and a series of living spaces to meet our client’s needs. The front of the building needed a fresh approach to the ordinary palette of materials and we re-glazed throughout working closely with a great build team.

Photo Credit: kee sites
Exempel på ett litet rustikt gästrum, med vita väggar och mörkt trägolv
Exempel på ett litet rustikt gästrum, med vita väggar och mörkt trägolv
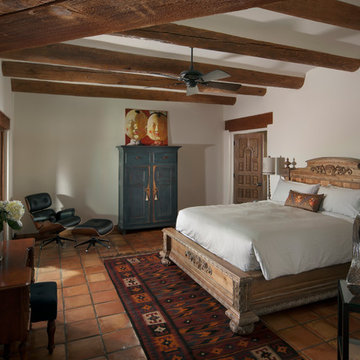
Michael Baxter, Baxter Imaging
Idéer för ett mellanstort rustikt huvudsovrum, med vita väggar och klinkergolv i terrakotta
Idéer för ett mellanstort rustikt huvudsovrum, med vita väggar och klinkergolv i terrakotta

The ceiling detail was designed to be the star in room to add interest and to showcase how large this master bedroom really is!
Studio KW Photography
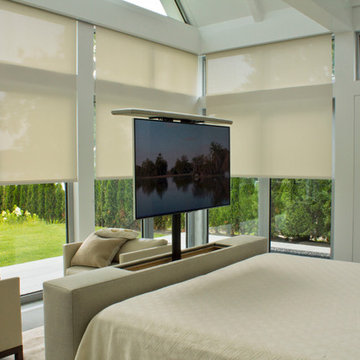
55" Motorized Pop Up TV at foot of bed. Motorized shades on windows.
Exempel på ett stort modernt huvudsovrum, med vita väggar, skiffergolv och grått golv
Exempel på ett stort modernt huvudsovrum, med vita väggar, skiffergolv och grått golv

Inspiration för små minimalistiska huvudsovrum, med vita väggar, ljust trägolv och brunt golv
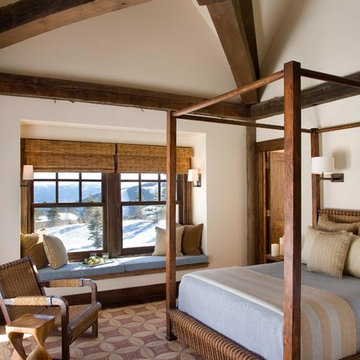
Gordon Gregory
Idéer för stora rustika huvudsovrum, med vita väggar, heltäckningsmatta och flerfärgat golv
Idéer för stora rustika huvudsovrum, med vita väggar, heltäckningsmatta och flerfärgat golv
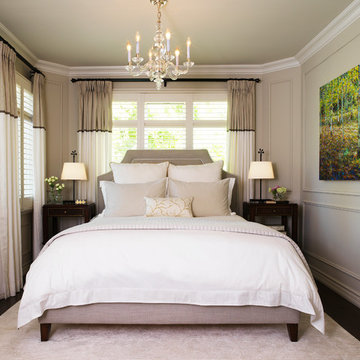
The homeowners wanted a cozy and romantic room, with lots of feminine softness but enough masculinity to keep the space feeling grounded. We achieved this by juxtaposing luxurious fabrics in a light, airy palette with clean-lined furniture and deep, rich wood tones.
Photo by David Bagosy
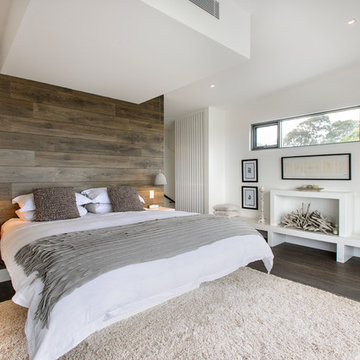
This room plays off a white backdrop against textures, recycled timbers and soft grey accessories. Add the faux fireplace and the room is made for sweet dreams!
Photography by Sue Murray - imagineit.net.au
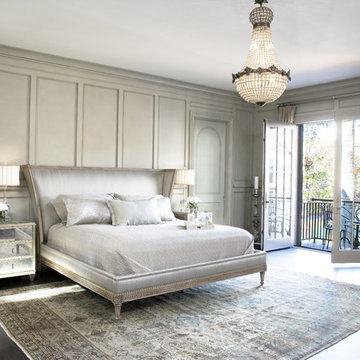
Carefully nestled among old growth trees and sited to showcase the remarkable views of Lake Keowee at every given opportunity, this South Carolina architectural masterpiece was designed to meet USGBC LEED for Home standards. The great room affords access to the main level terrace and offers a view of the lake through a wall of limestone-cased windows. A towering coursed limestone fireplace, accented by a 163“ high 19th Century iron door from Italy, anchors the sitting area. Between the great room and dining room lies an exceptional 1913 satin ebony Steinway. An antique walnut trestle table surrounded by antique French chairs slip-covered in linen mark the spacious dining that opens into the kitchen.
Rachael Boling Photography
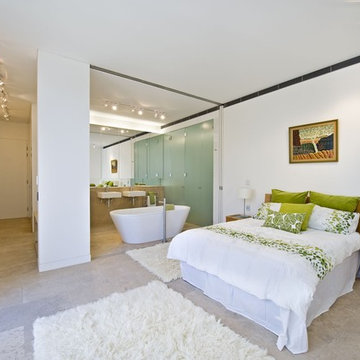
Apartment in Bellevue Hill Sydney.
Photographs by Susan Murray.
Idéer för funkis sovrum, med vita väggar
Idéer för funkis sovrum, med vita väggar
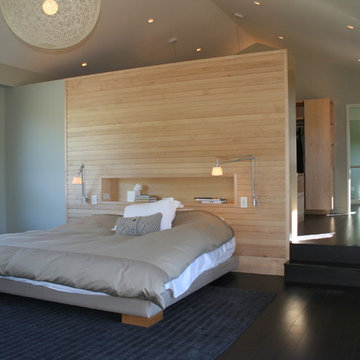
Wine Country Modern
Modern inredning av ett mellanstort huvudsovrum, med grå väggar och mörkt trägolv
Modern inredning av ett mellanstort huvudsovrum, med grå väggar och mörkt trägolv
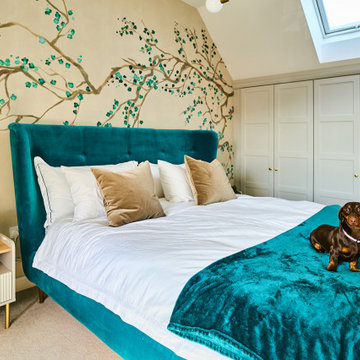
This loft bedroom was the big seeling point for the owners of this new build home. The vast space has such a perfect opportunity for storage space and has been utilised with these gorgeous traditional shaker-style wardrobes. The super king-sized bed is in a striking teal shade taking from the impressive wall mural that gives the space a bit of personal flair and warmth.
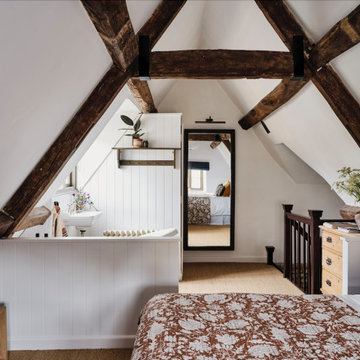
We added a super king bed, sisal carpets, a roll top bath & antique furniture to the open plan master suite at our Cotswolds Cottage project. Interior Design by Imperfect Interiors
Armada Cottage is available to rent at www.armadacottagecotswolds.co.uk

King size bed with grey- blue nightstands, brass chandelier, velvet chairs, round table lamps, custom artwork, linen curtains with brass rods, warm earth tones, bright and airy primary bedroom.
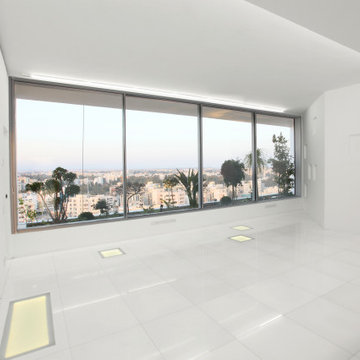
The Modern apartments of Tower 25 overlooking the city of Nicosia Cyprus. This structure is 10 stories tall and features 6 office floors, 2 residential floors and 2 shopping floors for the ultimate all-purpose building.
184 647 foton på sovrum, med grå väggar och vita väggar
9
