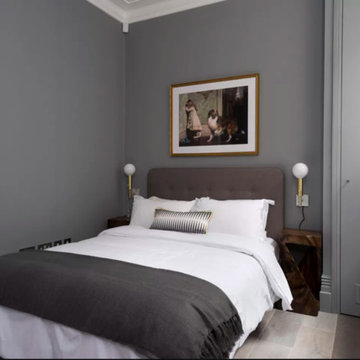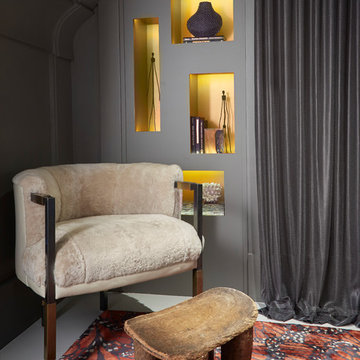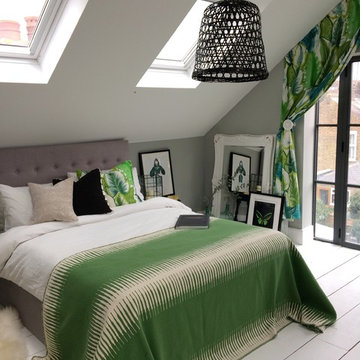1 044 foton på sovrum, med grå väggar och vitt golv
Sortera efter:
Budget
Sortera efter:Populärt i dag
41 - 60 av 1 044 foton
Artikel 1 av 3
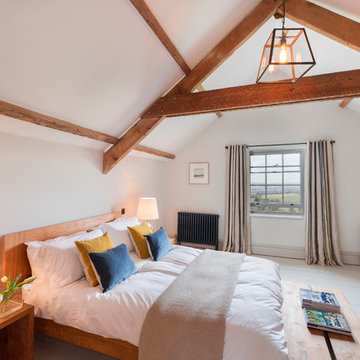
Richard Downer
This Georgian property is in an outstanding location with open views over Dartmoor and the sea beyond.
Our brief for this project was to transform the property which has seen many unsympathetic alterations over the years with a new internal layout, external renovation and interior design scheme to provide a timeless home for a young family. The property required extensive remodelling both internally and externally to create a home that our clients call their “forever home”.
Our refurbishment retains and restores original features such as fireplaces and panelling while incorporating the client's personal tastes and lifestyle. More specifically a dramatic dining room, a hard working boot room and a study/DJ room were requested. The interior scheme gives a nod to the Georgian architecture while integrating the technology for today's living.
Generally throughout the house a limited materials and colour palette have been applied to give our client's the timeless, refined interior scheme they desired. Granite, reclaimed slate and washed walnut floorboards make up the key materials.
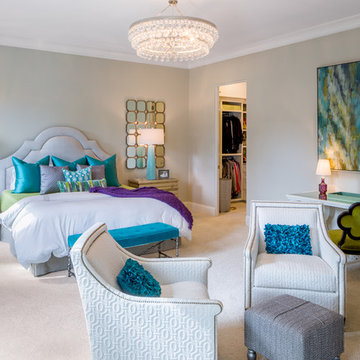
Chibi Moku
Bild på ett stort vintage huvudsovrum, med grå väggar, heltäckningsmatta och vitt golv
Bild på ett stort vintage huvudsovrum, med grå väggar, heltäckningsmatta och vitt golv
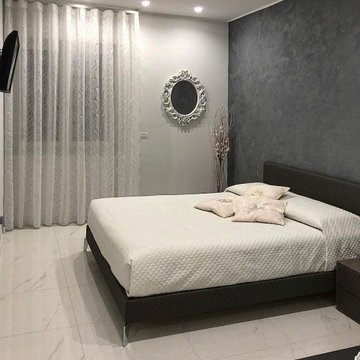
Camera da letto con cabina armadio dietro al letto
Exempel på ett mellanstort modernt huvudsovrum, med grå väggar, klinkergolv i porslin och vitt golv
Exempel på ett mellanstort modernt huvudsovrum, med grå väggar, klinkergolv i porslin och vitt golv
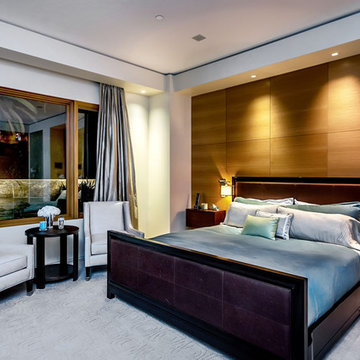
Custom Home Designed by Stotler Design Group, Inc.
Inspiration för ett funkis huvudsovrum, med grå väggar, heltäckningsmatta och vitt golv
Inspiration för ett funkis huvudsovrum, med grå väggar, heltäckningsmatta och vitt golv
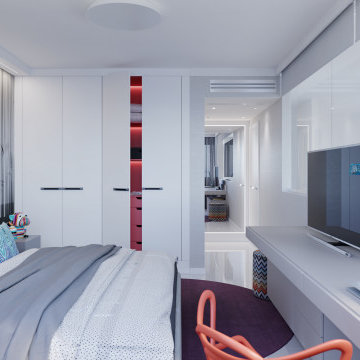
I am proud to present New, Stylish, Practical, and just Awesome ) design for your new kid's room. Ta -da...
The space in this room is minimal, and it's tough to have two beds there and have a useful and pretty design. This design was built on the idea to have a bed that transforms from king to two tweens and back with ease.
I do think most of the time better to keep it as a single bed and, when needed, slide bed over and have two beds. The single bed will give you more space and air in the room.
You will have easy access to the closet and a much more comfortable bed to sleep on it.
On the left side, we are going to build costume wardrobe style closet
On the right side is a column. We install some exposed shelving to bring this architectural element to proportions with the room.
Behind the bed, we use accent wallpaper. This particular mural wallpaper looks like fabric has those waves that will softener this room. Also, it brings that three-dimension effect that makes the room look larger without using mirrors.
Led lighting over that wall will make shadows look alive. There are some Miami vibes it this picture. Without dominating overall room design, these art graphics are producing luxury filing of living in a tropical paradise. ( Miami Style)
On the front is console/table cabinetry. In this combination, it is in line with bed design and the overall geometrical proportions of the room. It is a multi-function. It will be used as a console for a TV/play station and a small table for computer activities.
In the end wall in the hallway is a costume made a mirror with Led lights. Girls need mirrors )
Our concept is timeless. We design this room to be the best for any age. We look into the future ) Your girl will grow very fast. And you do not have to change a thing in this room. This room will be comfortable and stylish for the next 20 years. I do guarantee that )
Your daughter will love it!
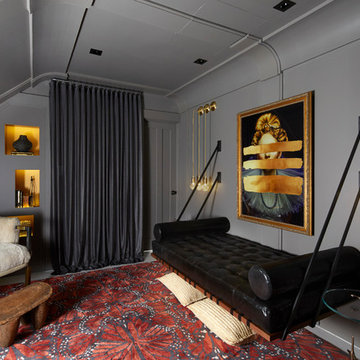
Werner Straube
Idéer för att renovera ett litet funkis gästrum, med grå väggar, målat trägolv och vitt golv
Idéer för att renovera ett litet funkis gästrum, med grå väggar, målat trägolv och vitt golv
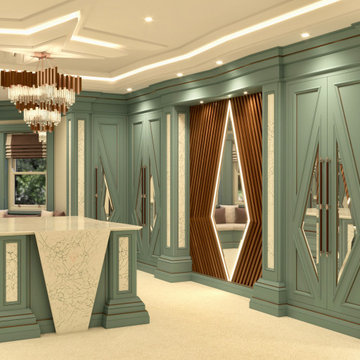
The Mistry Collection - Luxury Dressing Room
Inspiration för huvudsovrum, med grå väggar, heltäckningsmatta och vitt golv
Inspiration för huvudsovrum, med grå väggar, heltäckningsmatta och vitt golv
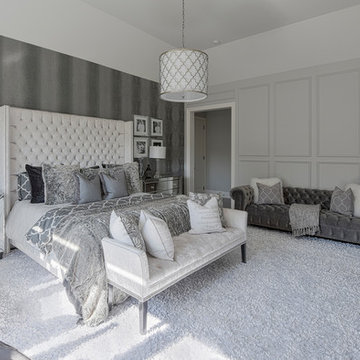
Inredning av ett klassiskt mellanstort huvudsovrum, med grå väggar, heltäckningsmatta, en bred öppen spis och vitt golv
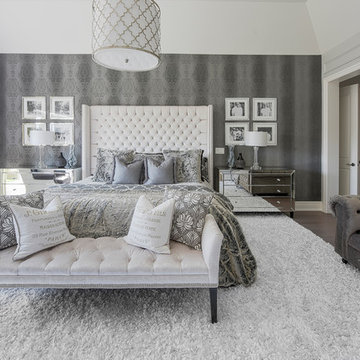
Idéer för ett mellanstort klassiskt huvudsovrum, med grå väggar, heltäckningsmatta, en bred öppen spis och vitt golv
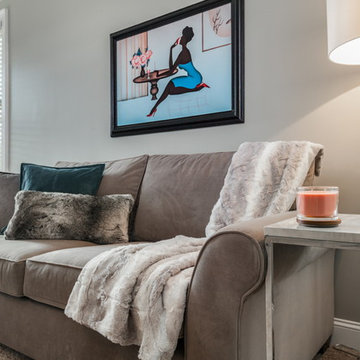
My client wanted a bedroom to come home to after a hard days work. Our inspirational piece was the artwork over the sofa, the client had this piece of art and wanted us to incorporate it into our design. We chose the blue wallpaper by Candice Olson for the accent wall so we can highlight the gray tufted headboard. We went with white and accents of gray for the bedding, and brought in a leather bench at the foot of the bed. The client wanted an area to lounge and read or watch television so we included the sofa in the room, which is custom made with a dark gray velvet material. To bring everything together we added splashes of coral in the room that we pulled from the artwork. Photo done by C&J Studios.
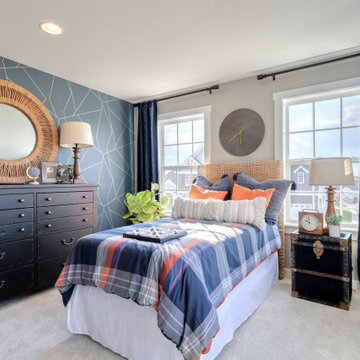
Klassisk inredning av ett gästrum, med grå väggar, heltäckningsmatta och vitt golv
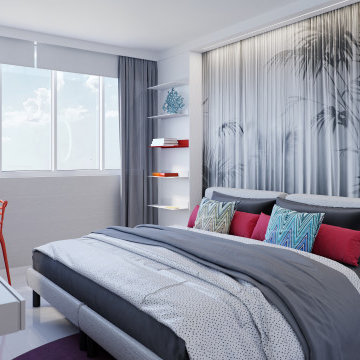
I am proud to present New, Stylish, Practical, and just Awesome ) design for your new kid's room. Ta -da...
The space in this room is minimal, and it's tough to have two beds there and have a useful and pretty design. This design was built on the idea to have a bed that transforms from king to two tweens and back with ease.
I do think most of the time better to keep it as a single bed and, when needed, slide bed over and have two beds. The single bed will give you more space and air in the room.
You will have easy access to the closet and a much more comfortable bed to sleep on it.
On the left side, we are going to build costume wardrobe style closet
On the right side is a column. We install some exposed shelving to bring this architectural element to proportions with the room.
Behind the bed, we use accent wallpaper. This particular mural wallpaper looks like fabric has those waves that will softener this room. Also, it brings that three-dimension effect that makes the room look larger without using mirrors.
Led lighting over that wall will make shadows look alive. There are some Miami vibes it this picture. Without dominating overall room design, these art graphics are producing luxury filing of living in a tropical paradise. ( Miami Style)
On the front is console/table cabinetry. In this combination, it is in line with bed design and the overall geometrical proportions of the room. It is a multi-function. It will be used as a console for a TV/play station and a small table for computer activities.
In the end wall in the hallway is a costume made a mirror with Led lights. Girls need mirrors )
Our concept is timeless. We design this room to be the best for any age. We look into the future ) Your girl will grow very fast. And you do not have to change a thing in this room. This room will be comfortable and stylish for the next 20 years. I do guarantee that )
Your daughter will love it!
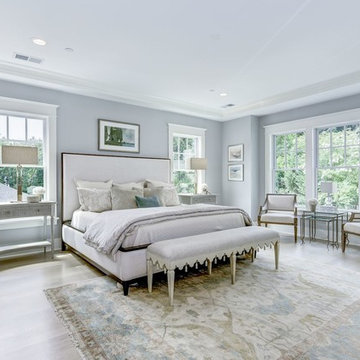
Large & Bright, this Master Bedroom is large, but cozy. Custom craftsman trim and coffered ceiling add to the warmth.
AR Custom Builders
Inredning av ett amerikanskt stort huvudsovrum, med grå väggar, ljust trägolv och vitt golv
Inredning av ett amerikanskt stort huvudsovrum, med grå väggar, ljust trägolv och vitt golv
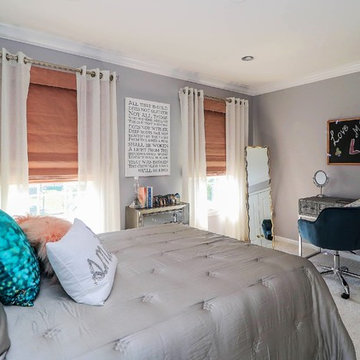
Blackout lined faux silk Roman shades with crystal trim are layered with shimmery sheers hung from chrome rods with chunky crsytal finials. West Elm bedding and Wayfair pillows/ chair/ lamps/ mirror/ accent tables were used to make a statement.
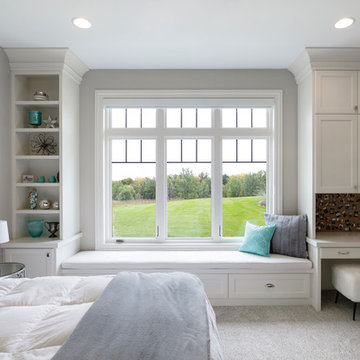
Beautiful custom built in shelves, window seat, and desk in this teenager's bedroom. Photo by Spacecrafting
Idéer för ett stort klassiskt gästrum, med grå väggar, heltäckningsmatta och vitt golv
Idéer för ett stort klassiskt gästrum, med grå väggar, heltäckningsmatta och vitt golv
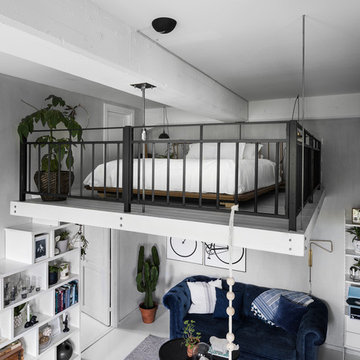
Idéer för att renovera ett nordiskt sovloft, med grå väggar, målat trägolv och vitt golv
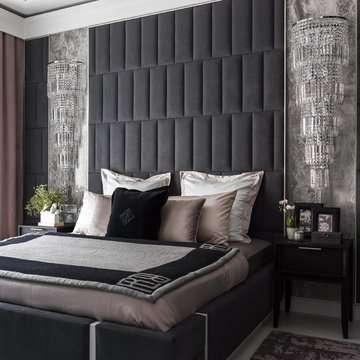
Небольшая 2-х комнатная квартира, которую перестроили в 3-х комнатную.
Автор дизайнер Андрей Волков.
Стилист Даша Соболева.
Фото Сергей Красюк.
Modern inredning av ett huvudsovrum, med grå väggar, målat trägolv och vitt golv
Modern inredning av ett huvudsovrum, med grå väggar, målat trägolv och vitt golv
1 044 foton på sovrum, med grå väggar och vitt golv
3
