330 foton på sovrum, med gröna väggar och en spiselkrans i sten
Sortera efter:
Budget
Sortera efter:Populärt i dag
21 - 40 av 330 foton
Artikel 1 av 3
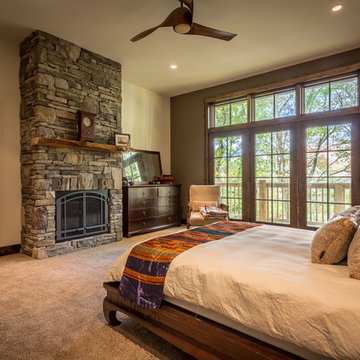
Photography by Bernard Russo
Bild på ett stort rustikt huvudsovrum, med gröna väggar, heltäckningsmatta, en standard öppen spis och en spiselkrans i sten
Bild på ett stort rustikt huvudsovrum, med gröna väggar, heltäckningsmatta, en standard öppen spis och en spiselkrans i sten
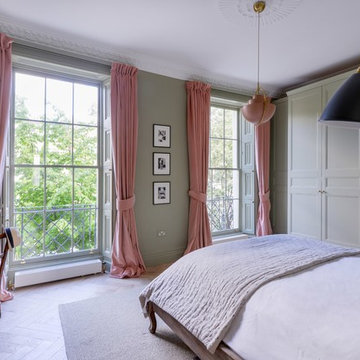
Our recently completed project, a master suite inside an awesome Grade II listed 1790’s Hackney Townhouse.
The awesome master suite spans over 400 SQ FT and Listed Building Consent was needed to open up the doorway between the existing Master Bedroom and second bedroom to create the ensuite.
The vast Bedroom space features a huge new bank of fitted wardrobes with detailing to match the Georgian detailing of the original doors and window panelling.
The incredible ensuite features split walls of Georgian style panelling and nude plaster. The double shower floats in the centre of the room while the round cast iron tub sits in the large rear bay. The bath sits atop a circular Carrara marble slab cut into the solid oak parquet.
Photo: Ben Waterhouse
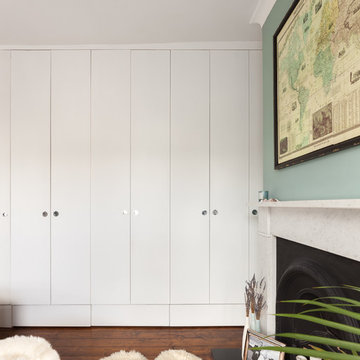
Peter Landers
Inspiration för ett stort funkis huvudsovrum, med gröna väggar, mörkt trägolv, en standard öppen spis, en spiselkrans i sten och brunt golv
Inspiration för ett stort funkis huvudsovrum, med gröna väggar, mörkt trägolv, en standard öppen spis, en spiselkrans i sten och brunt golv
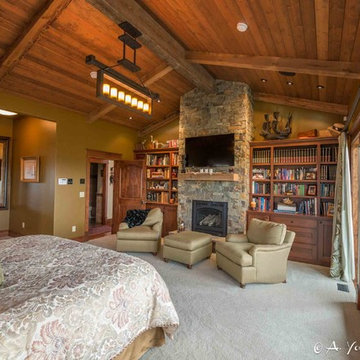
Bild på ett stort rustikt huvudsovrum, med gröna väggar, heltäckningsmatta, en standard öppen spis och en spiselkrans i sten
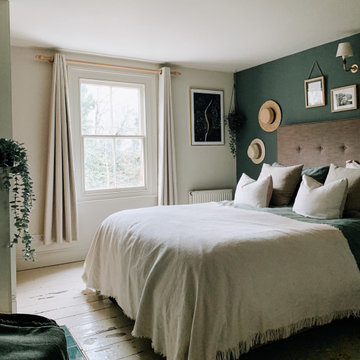
Full redec, New furniture, Accessories
Inredning av ett eklektiskt mellanstort huvudsovrum, med gröna väggar, målat trägolv, en standard öppen spis, en spiselkrans i sten och vitt golv
Inredning av ett eklektiskt mellanstort huvudsovrum, med gröna väggar, målat trägolv, en standard öppen spis, en spiselkrans i sten och vitt golv
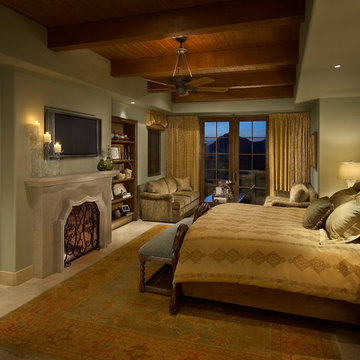
Again, a gorgeous Oriental rug grounds the room. This master bedroom couldn't be any warmer, with tongue and groove ceiling, carved limestone fireplace, and inviting sitting area next to patio doors with a mountain view.
Photography: Mark Boisclair
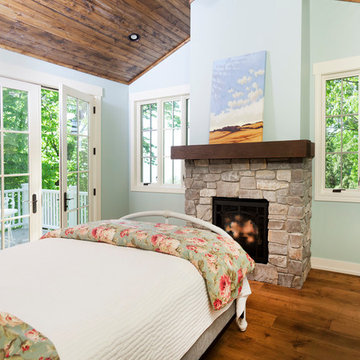
Bild på ett litet maritimt huvudsovrum, med gröna väggar, mellanmörkt trägolv, en standard öppen spis och en spiselkrans i sten
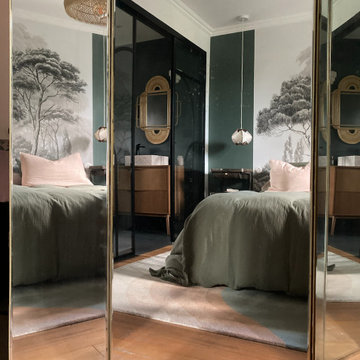
Une belle et grande maison de l’Île Saint Denis, en bord de Seine. Ce qui aura constitué l’un de mes plus gros défis ! Madame aime le pop, le rose, le batik, les 50’s-60’s-70’s, elle est tendre, romantique et tient à quelques références qui ont construit ses souvenirs de maman et d’amoureuse. Monsieur lui, aime le minimalisme, le minéral, l’art déco et les couleurs froides (et le rose aussi quand même!). Tous deux aiment les chats, les plantes, le rock, rire et voyager. Ils sont drôles, accueillants, généreux, (très) patients mais (super) perfectionnistes et parfois difficiles à mettre d’accord ?
Et voilà le résultat : un mix and match de folie, loin de mes codes habituels et du Wabi-sabi pur et dur, mais dans lequel on retrouve l’essence absolue de cette démarche esthétique japonaise : donner leur chance aux objets du passé, respecter les vibrations, les émotions et l’intime conviction, ne pas chercher à copier ou à être « tendance » mais au contraire, ne jamais oublier que nous sommes des êtres uniques qui avons le droit de vivre dans un lieu unique. Que ce lieu est rare et inédit parce que nous l’avons façonné pièce par pièce, objet par objet, motif par motif, accord après accord, à notre image et selon notre cœur. Cette maison de bord de Seine peuplée de trouvailles vintage et d’icônes du design respire la bonne humeur et la complémentarité de ce couple de clients merveilleux qui resteront des amis. Des clients capables de franchir l’Atlantique pour aller chercher des miroirs que je leur ai proposés mais qui, le temps de passer de la conception à la réalisation, sont sold out en France. Des clients capables de passer la journée avec nous sur le chantier, mètre et niveau à la main, pour nous aider à traquer la perfection dans les finitions. Des clients avec qui refaire le monde, dans la quiétude du jardin, un verre à la main, est un pur moment de bonheur. Merci pour votre confiance, votre ténacité et votre ouverture d’esprit. ????
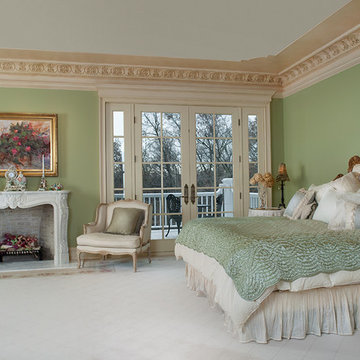
A large circular driveway and serene rock garden welcome visitors to this elegant estate. Classic columns, Shingle and stone distinguish the front exterior, which leads inside through a light-filled entryway. Rear exterior highlights include a natural-style pool, another rock garden and a beautiful, tree-filled lot.
Interior spaces are equally beautiful. The large formal living room boasts coved ceiling, abundant windows overlooking the woods beyond, leaded-glass doors and dramatic Old World crown moldings. Not far away, the casual and comfortable family room entices with coffered ceilings and an unusual wood fireplace. Looking for privacy and a place to curl up with a good book? The dramatic library has intricate paneling, handsome beams and a peaked barrel-vaulted ceiling. Other highlights include a spacious master suite, including a large French-style master bath with his-and-hers vanities. Hallways and spaces throughout feature the level of quality generally found in homes of the past, including arched windows, intricately carved moldings and painted walls reminiscent of Old World manors.
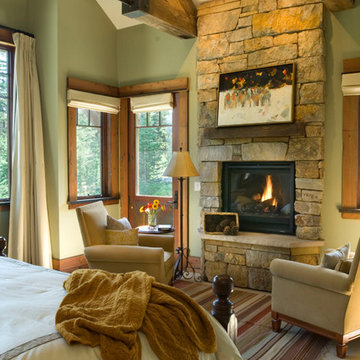
Foto på ett stort funkis huvudsovrum, med gröna väggar, heltäckningsmatta, en standard öppen spis och en spiselkrans i sten
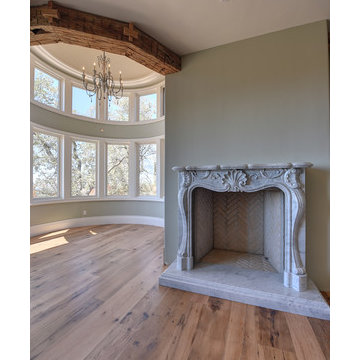
100 year old beams were hand selected and used throughout this home. Here they separate the master sleeping area from the master sitting area. The custom fireplace is made of marble. A french chandelier hangs over the sitting area. Reclaimed wood floors are used throughout
Photo by: Trevor Jobson
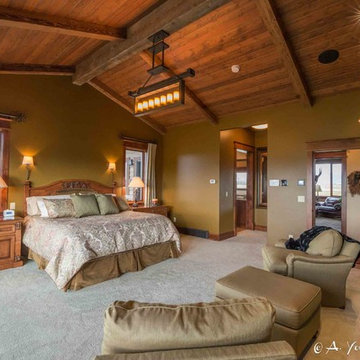
Bild på ett stort rustikt huvudsovrum, med gröna väggar, heltäckningsmatta, en standard öppen spis och en spiselkrans i sten
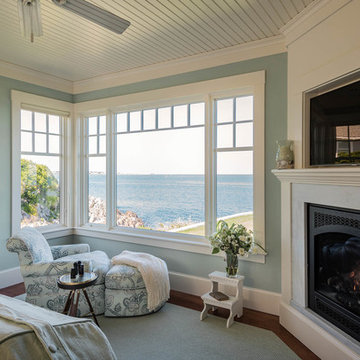
Rob Karosis
Inredning av ett maritimt mellanstort huvudsovrum, med gröna väggar, mellanmörkt trägolv, en öppen hörnspis och en spiselkrans i sten
Inredning av ett maritimt mellanstort huvudsovrum, med gröna väggar, mellanmörkt trägolv, en öppen hörnspis och en spiselkrans i sten
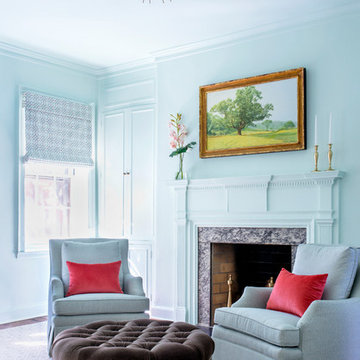
Photography by Andrea Cipriani Mecchi
Bild på ett mellanstort vintage huvudsovrum, med gröna väggar, heltäckningsmatta, en standard öppen spis, en spiselkrans i sten och flerfärgat golv
Bild på ett mellanstort vintage huvudsovrum, med gröna väggar, heltäckningsmatta, en standard öppen spis, en spiselkrans i sten och flerfärgat golv
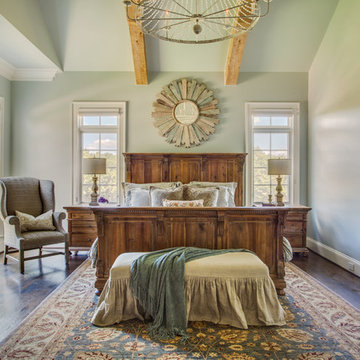
Idéer för lantliga sovrum, med gröna väggar, mörkt trägolv, en standard öppen spis och en spiselkrans i sten
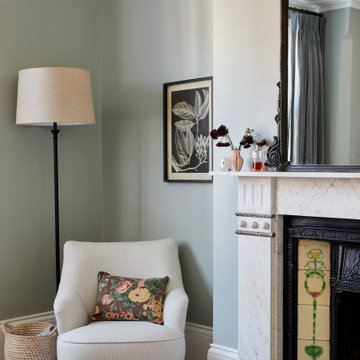
This lovely Victorian house in Battersea was tired and dated before we opened it up and reconfigured the layout. We added a full width extension with Crittal doors to create an open plan kitchen/diner/play area for the family, and added a handsome deVOL shaker kitchen.
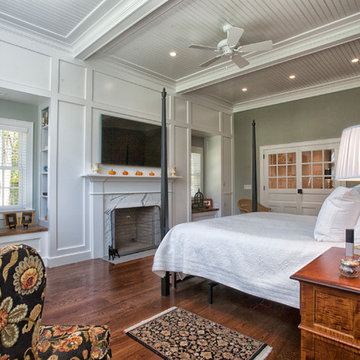
Doyle Coffin Architecture
+ Dan Lenore, Photographer
Inredning av ett klassiskt mellanstort huvudsovrum, med gröna väggar, mellanmörkt trägolv, en standard öppen spis och en spiselkrans i sten
Inredning av ett klassiskt mellanstort huvudsovrum, med gröna väggar, mellanmörkt trägolv, en standard öppen spis och en spiselkrans i sten
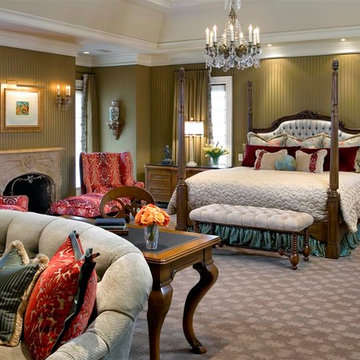
Tony Soluri Photography
Inspiration för stora klassiska huvudsovrum, med gröna väggar, heltäckningsmatta, en standard öppen spis och en spiselkrans i sten
Inspiration för stora klassiska huvudsovrum, med gröna väggar, heltäckningsmatta, en standard öppen spis och en spiselkrans i sten
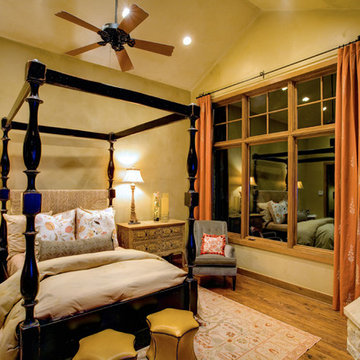
Idéer för att renovera ett lantligt sovrum, med en spiselkrans i sten, en öppen hörnspis och gröna väggar
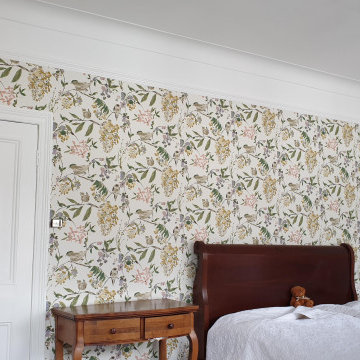
Fully renovated master bedroom with bespoke wallpaper installation, spray finish to entire woodwork inside the room, and also hand-painted and roll ceilings and walls
330 foton på sovrum, med gröna väggar och en spiselkrans i sten
2