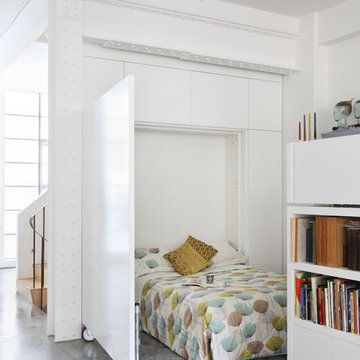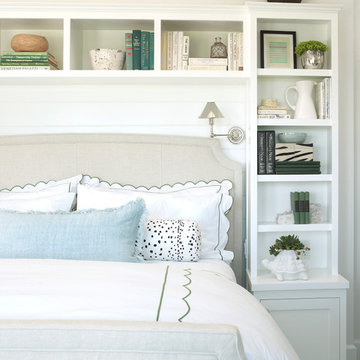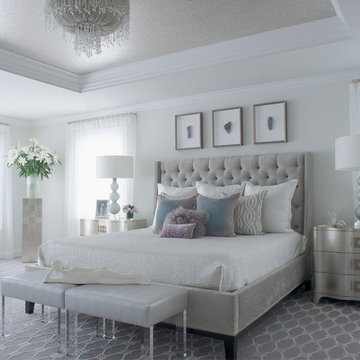127 239 foton på sovrum, med gröna väggar och vita väggar
Sortera efter:
Budget
Sortera efter:Populärt i dag
81 - 100 av 127 239 foton
Artikel 1 av 3
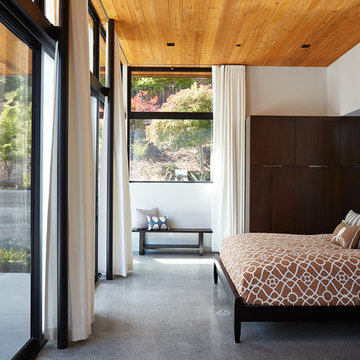
Klopf Architecture, Arterra Landscape Architects and Henry Calvert of Calvert Ventures Designed and built a new warm, modern, Eichler-inspired, open, indoor-outdoor home on a deeper-than-usual San Mateo Highlands property where an original Eichler house had burned to the ground.
The owners wanted multi-generational living and larger spaces than the original home offered, but all parties agreed that the house should respect the neighborhood and blend in stylistically with the other Eichlers. At first the Klopf team considered re-using what little was left of the original home and expanding on it. But after discussions with the owner and builder, all parties agreed that the last few remaining elements of the house were not practical to re-use, so Klopf Architecture designed a new home that pushes the Eichler approach in new directions.
One disadvantage of Eichler production homes is that the house designs were not optimized for each specific lot. A new custom home offered the team a chance to start over. In this case, a longer house that opens up sideways to the south fit the lot better than the original square-ish house that used to open to the rear (west). Accordingly, the Klopf team designed an L-shaped “bar” house with a large glass wall with large sliding glass doors that faces sideways instead of to the rear like a typical Eichler. This glass wall opens to a pool and landscaped yard designed by Arterra Landscape Architects.
Driving by the house, one might assume at first glance it is an Eichler because of the horizontality, the overhanging flat roof eaves, the dark gray vertical siding, and orange solid panel front door, but the house is designed for the 21st Century and is not meant to be a “Likeler.” You won't see any posts and beams in this home. Instead, the ceiling decking is a western red cedar that covers over all the beams. Like Eichlers, this cedar runs continuously from inside to out, enhancing the indoor / outdoor feeling of the house, but unlike Eichlers it conceals a cavity for lighting, wiring, and insulation. Ceilings are higher, rooms are larger and more open, the master bathroom is light-filled and more generous, with a separate tub and shower and a separate toilet compartment, and there is plenty of storage. The garage even easily fits two of today's vehicles with room to spare.
A massive 49-foot by 12-foot wall of glass and the continuity of materials from inside to outside enhance the inside-outside living concept, so the owners and their guests can flow freely from house to pool deck to BBQ to pool and back.
During construction in the rough framing stage, Klopf thought the front of the house appeared too tall even though the house had looked right in the design renderings (probably because the house is uphill from the street). So Klopf Architecture paid the framer to change the roofline from how we had designed it to be lower along the front, allowing the home to blend in better with the neighborhood. One project goal was for people driving up the street to pass the home without immediately noticing there is an "imposter" on this lot, and making that change was essential to achieve that goal.
This 2,606 square foot, 3 bedroom, 3 bathroom Eichler-inspired new house is located in San Mateo in the heart of the Silicon Valley.
Klopf Architecture Project Team: John Klopf, AIA, Klara Kevane
Landscape Architect: Arterra Landscape Architects
Contractor: Henry Calvert of Calvert Ventures
Photography ©2016 Mariko Reed
Location: San Mateo, CA
Year completed: 2016
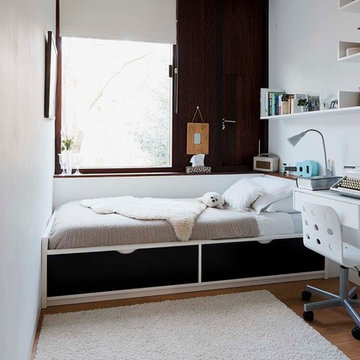
Meeting the needs of a teen girl in a small space...
Idéer för att renovera ett litet funkis sovrum, med vita väggar och ljust trägolv
Idéer för att renovera ett litet funkis sovrum, med vita väggar och ljust trägolv
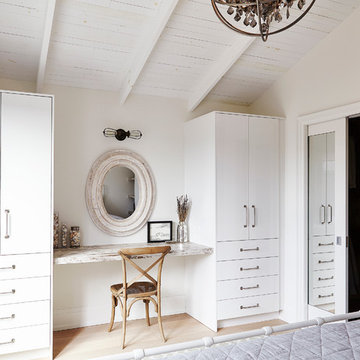
BiglarKinyan Design - Toronto
Inspiration för mellanstora klassiska huvudsovrum, med vita väggar och ljust trägolv
Inspiration för mellanstora klassiska huvudsovrum, med vita väggar och ljust trägolv
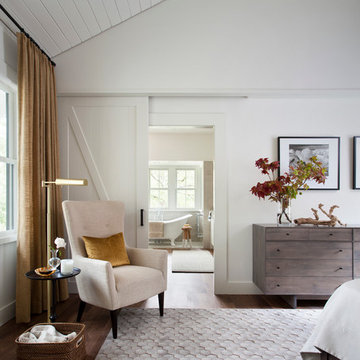
Ryann Ford
Exempel på ett lantligt sovrum, med vita väggar
Exempel på ett lantligt sovrum, med vita väggar
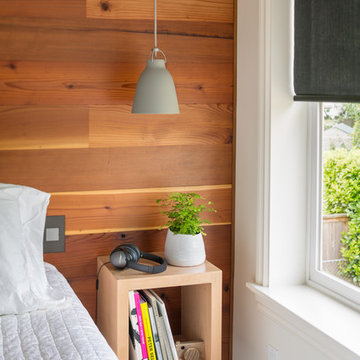
Residential remodel of an attic space added a master bedroom, master bath and nursery as well as much-needed built-in custom storage into the hallway and eave spaces. Light-filled on even the most overcast days, this Portland residence is bright and airy with balance of natural materials playing off a white backdrop. The cedar wood plank walls in the master bedroom and bath give a tactile sense of natural materials and make the rooms glow.
All photos: Josh Partee Photography
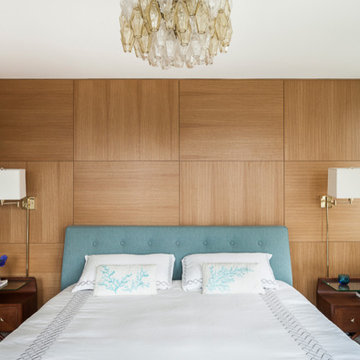
Bedroom- photo by Emilio Collavino
Idéer för mellanstora 50 tals huvudsovrum, med vita väggar och ljust trägolv
Idéer för mellanstora 50 tals huvudsovrum, med vita väggar och ljust trägolv
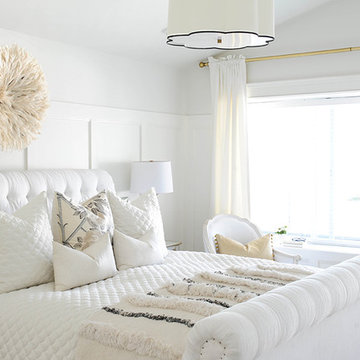
Tracey Ayton Photography
Foto på ett vintage huvudsovrum, med vita väggar och heltäckningsmatta
Foto på ett vintage huvudsovrum, med vita väggar och heltäckningsmatta

Overview
Extension and complete refurbishment.
The Brief
The existing house had very shallow rooms with a need for more depth throughout the property by extending into the rear garden which is large and south facing. We were to look at extending to the rear and to the end of the property, where we had redundant garden space, to maximise the footprint and yield a series of WOW factor spaces maximising the value of the house.
The brief requested 4 bedrooms plus a luxurious guest space with separate access; large, open plan living spaces with large kitchen/entertaining area, utility and larder; family bathroom space and a high specification ensuite to two bedrooms. In addition, we were to create balconies overlooking a beautiful garden and design a ‘kerb appeal’ frontage facing the sought-after street location.
Buildings of this age lend themselves to use of natural materials like handmade tiles, good quality bricks and external insulation/render systems with timber windows. We specified high quality materials to achieve a highly desirable look which has become a hit on Houzz.
Our Solution
One of our specialisms is the refurbishment and extension of detached 1930’s properties.
Taking the existing small rooms and lack of relationship to a large garden we added a double height rear extension to both ends of the plan and a new garage annex with guest suite.
We wanted to create a view of, and route to the garden from the front door and a series of living spaces to meet our client’s needs. The front of the building needed a fresh approach to the ordinary palette of materials and we re-glazed throughout working closely with a great build team.

Photo Credit: kee sites
Exempel på ett litet rustikt gästrum, med vita väggar och mörkt trägolv
Exempel på ett litet rustikt gästrum, med vita väggar och mörkt trägolv
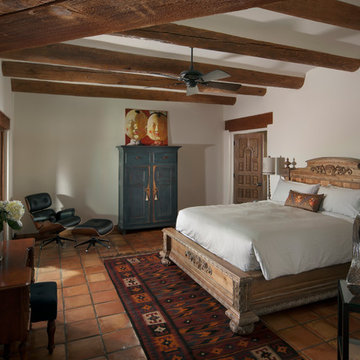
Michael Baxter, Baxter Imaging
Idéer för ett mellanstort rustikt huvudsovrum, med vita väggar och klinkergolv i terrakotta
Idéer för ett mellanstort rustikt huvudsovrum, med vita väggar och klinkergolv i terrakotta

Martha O'Hara Interiors, Interior Design & Photo Styling | Kyle Hunt & Partners, Builder | Troy Thies, Photography
Please Note: All “related,” “similar,” and “sponsored” products tagged or listed by Houzz are not actual products pictured. They have not been approved by Martha O’Hara Interiors nor any of the professionals credited. For information about our work, please contact design@oharainteriors.com.
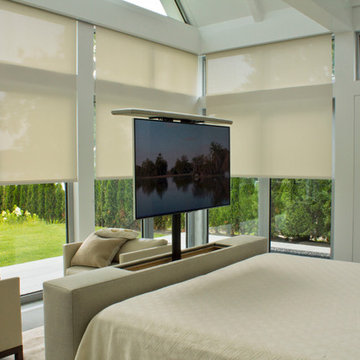
55" Motorized Pop Up TV at foot of bed. Motorized shades on windows.
Exempel på ett stort modernt huvudsovrum, med vita väggar, skiffergolv och grått golv
Exempel på ett stort modernt huvudsovrum, med vita väggar, skiffergolv och grått golv

Inspiration för små minimalistiska huvudsovrum, med vita väggar, ljust trägolv och brunt golv
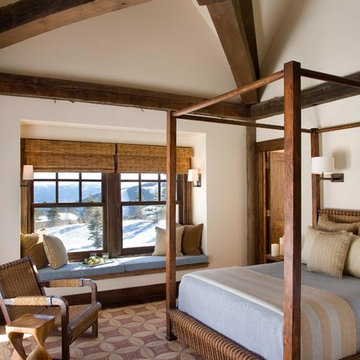
Gordon Gregory
Idéer för stora rustika huvudsovrum, med vita väggar, heltäckningsmatta och flerfärgat golv
Idéer för stora rustika huvudsovrum, med vita väggar, heltäckningsmatta och flerfärgat golv

Photo by Jim Brady.
Idéer för vintage sovrum, med gröna väggar och heltäckningsmatta
Idéer för vintage sovrum, med gröna väggar och heltäckningsmatta
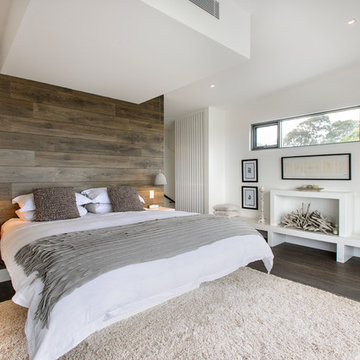
This room plays off a white backdrop against textures, recycled timbers and soft grey accessories. Add the faux fireplace and the room is made for sweet dreams!
Photography by Sue Murray - imagineit.net.au
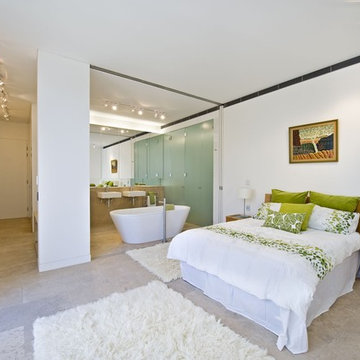
Apartment in Bellevue Hill Sydney.
Photographs by Susan Murray.
Idéer för funkis sovrum, med vita väggar
Idéer för funkis sovrum, med vita väggar
127 239 foton på sovrum, med gröna väggar och vita väggar
5
