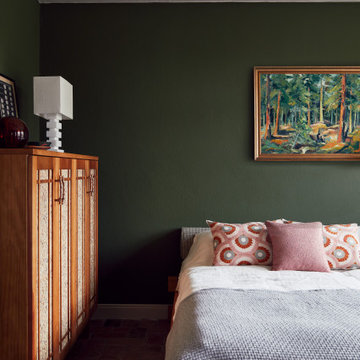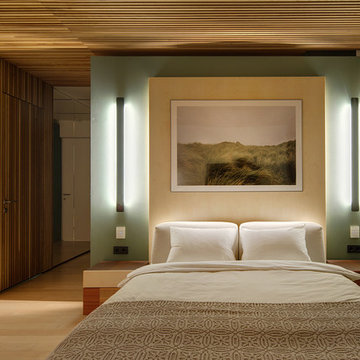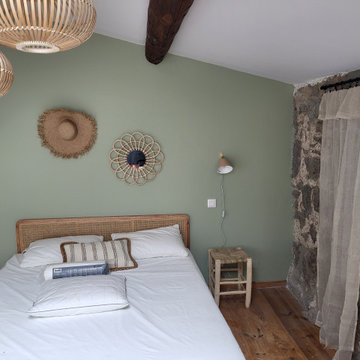695 foton på sovrum, med gröna väggar
Sortera efter:
Budget
Sortera efter:Populärt i dag
141 - 160 av 695 foton
Artikel 1 av 3
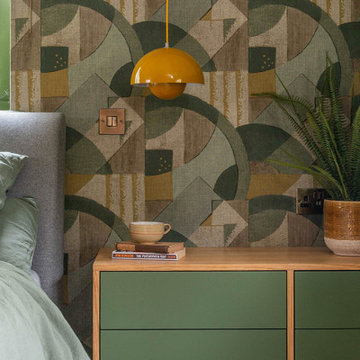
Bespoke bedside cabinets, floating in a mid-century style with classic Flowerpot Pendants. Walls in Abstract 1928 by Zoffany
Bild på ett litet 60 tals huvudsovrum, med gröna väggar, heltäckningsmatta och beiget golv
Bild på ett litet 60 tals huvudsovrum, med gröna väggar, heltäckningsmatta och beiget golv
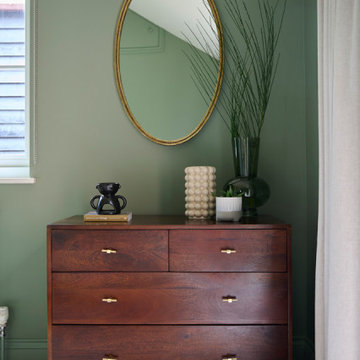
A rustic natural, scandi inspired bedroom. A mural that reflects the views from the bedroom doors/windows
Exempel på ett mellanstort nordiskt huvudsovrum, med gröna väggar, heltäckningsmatta och beiget golv
Exempel på ett mellanstort nordiskt huvudsovrum, med gröna väggar, heltäckningsmatta och beiget golv
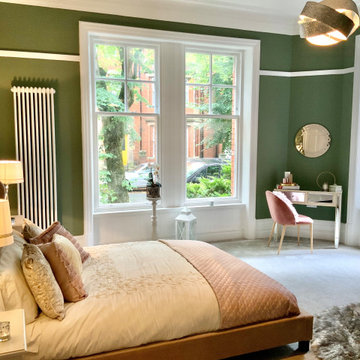
bedroom with stunning high ceilings and largesash windows
Inspiration för stora 50 tals huvudsovrum, med gröna väggar, heltäckningsmatta och grått golv
Inspiration för stora 50 tals huvudsovrum, med gröna väggar, heltäckningsmatta och grått golv
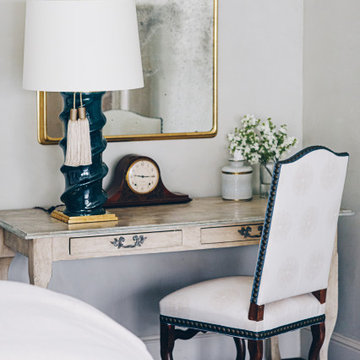
Idéer för att renovera ett stort huvudsovrum, med gröna väggar, mörkt trägolv, en dubbelsidig öppen spis, en spiselkrans i sten och brunt golv
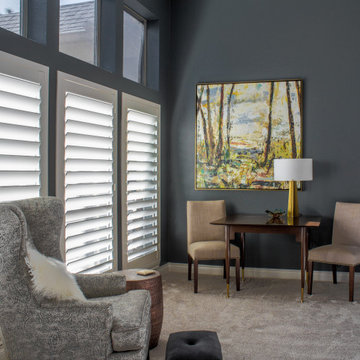
Roycroft Pewter walls set the tone in this large master bedroom. Brass accents everywhere.
Inspiration för stora klassiska huvudsovrum, med gröna väggar, heltäckningsmatta och beiget golv
Inspiration för stora klassiska huvudsovrum, med gröna väggar, heltäckningsmatta och beiget golv
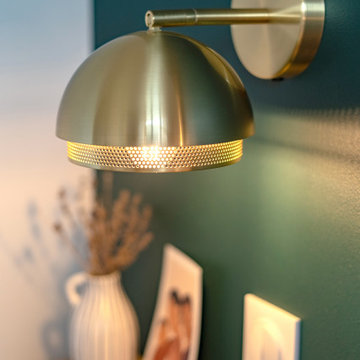
Dans ce grand appartement de 105 m2, les fonctions étaient mal réparties. Notre intervention a permis de recréer l’ensemble des espaces, avec une entrée qui distribue l’ensemble des pièces de l’appartement. Dans la continuité de l’entrée, nous avons placé un WC invité ainsi que la salle de bain comprenant une buanderie, une double douche et un WC plus intime. Nous souhaitions accentuer la lumière naturelle grâce à une palette de blanc. Le marbre et les cabochons noirs amènent du contraste à l’ensemble.
L’ancienne cuisine a été déplacée dans le séjour afin qu’elle soit de nouveau au centre de la vie de famille, laissant place à un grand bureau, bibliothèque. Le double séjour a été transformé pour en faire une seule pièce composée d’un séjour et d’une cuisine. La table à manger se trouvant entre la cuisine et le séjour.
La nouvelle chambre parentale a été rétrécie au profit du dressing parental. La tête de lit a été dessinée d’un vert foret pour contraster avec le lit et jouir de ses ondes. Le parquet en chêne massif bâton rompu existant a été restauré tout en gardant certaines cicatrices qui apporte caractère et chaleur à l’appartement. Dans la salle de bain, la céramique traditionnelle dialogue avec du marbre de Carare C au sol pour une ambiance à la fois douce et lumineuse.
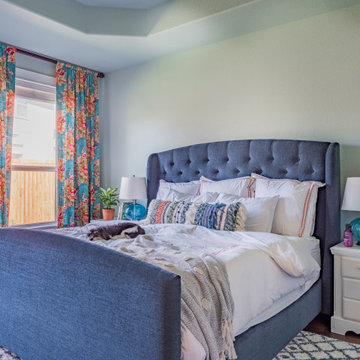
Inspiration för ett mellanstort vintage huvudsovrum, med gröna väggar, vinylgolv och brunt golv
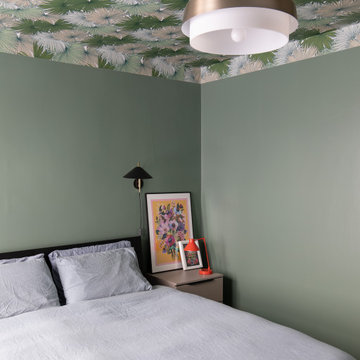
Having a wallpapered ceiling helped to make the room cosier.
Idéer för ett mellanstort huvudsovrum, med gröna väggar, heltäckningsmatta och grått golv
Idéer för ett mellanstort huvudsovrum, med gröna väggar, heltäckningsmatta och grått golv
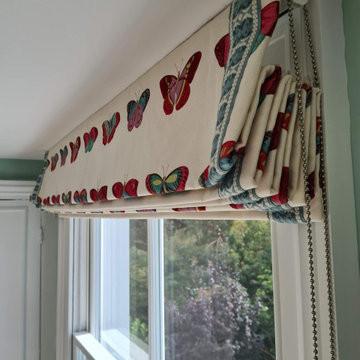
Significant transformation to the guest bedroom, from old lining removal to new lining paper installation. Water damage repair and woodwork improvement. Handpainted and clean. Bespoke colour consultation and product recomendation
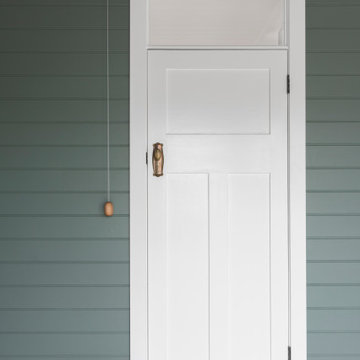
Exempel på ett mellanstort modernt huvudsovrum, med gröna väggar, ljust trägolv och grått golv
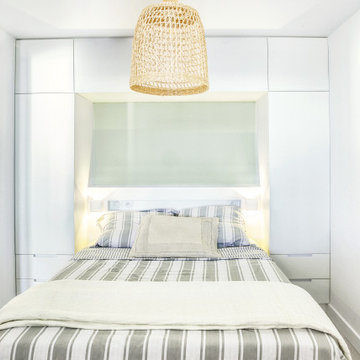
Rénovation complète de ce T2 de 60m2 avec vue panoramique sur la mer. Pour les propriétaires de cette résidence secondaire, l'enjeu était de se sentir en vacances en passant la porte et de maximiser les couchages et les rangements dans ce logement restreint. Les menuiseries sur mesure nous ont aidé à optimiser les volumes et à proposer des solutions parfaitement intégrées au projet. L'estrade asymétrique conçue au centre de la pièce de vie nous permet de de garder un oeil sur l'environnement tout en structurant les différentes zones de l'appartement. Le tout à été réflechit dans une ambiance bord de mer, propice au lieu !
Caractéristiques de la décoration : ouverture panoramique vue mer, ambiance méditerranéenne et slow life. Textiles et matières naturels / naturelles , jute , coton, bois massif / chêne clair. Atmosphère lumineuse dans des nuances de blanc et de bleus / bleu turquoise. Canapés SITS personnalisés
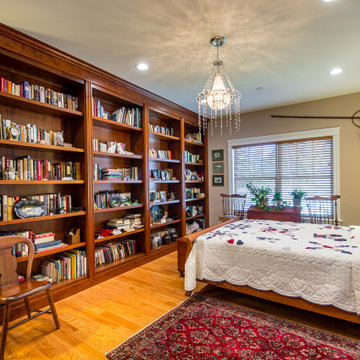
Idéer för mellanstora amerikanska gästrum, med gröna väggar, ljust trägolv och brunt golv
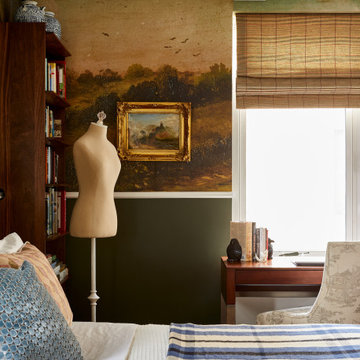
Idéer för ett mellanstort modernt gästrum, med gröna väggar, mellanmörkt trägolv och brunt golv
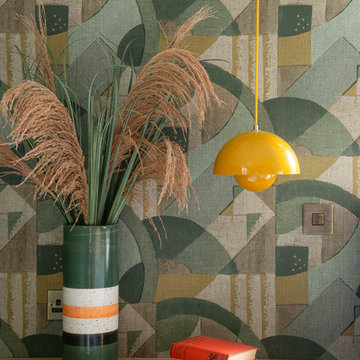
Bespoke bedside cabinets, floating in a mid-century style with classic Flowerpot Pendants. Walls in Abstract 1928 by Zoffany.
Inredning av ett retro mellanstort huvudsovrum, med gröna väggar, heltäckningsmatta och beiget golv
Inredning av ett retro mellanstort huvudsovrum, med gröna väggar, heltäckningsmatta och beiget golv
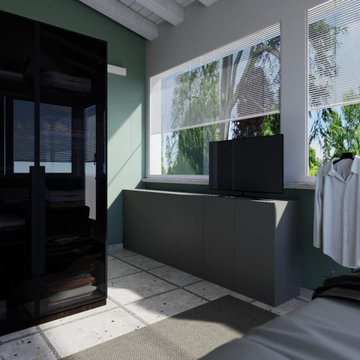
In questo progetto siamo intervenuti con il compito di “Restaurare” alcune zone della casa, partendo appunto dalla camera da letto.
Questa camera è stata arredata con pezzi acquistati nel corso del tempo, senza una ricerca accurata, ma solo con l’obiettivo di rendere questo spazio facilmente fruibile e con le necessità del momento.
Siamo quindi intervenuti senza stravolgere la disposizione degli arredi, ma solo selezionando con accuratezza e con filo logico arredi che comunicassero tra loro, sia cromaticamente che come forme.
Abbiamo quindi progettato un armadio ad angolo che non solo crea privacy accedendo alla camera, ma sfrutta la profondità per creare una libreria nella schiena. Sotto la finestra abbiamo disegnato e verrà costruita una scarpiera totalmente laccata con angoli a 45° e apertura battente push-pull;
il letto targato Twils, diventa il centro nevralgico della stanza, con una testiera alta quasi 160cm è imponente e leggero allo stesso tempo. Infine, un tappeto da esterni totalmente lavabile, verrà posizionato in parte sottto il letto, creando quindi una zona che eviti di toccare il freddo marmo una volta sceso dal letto.
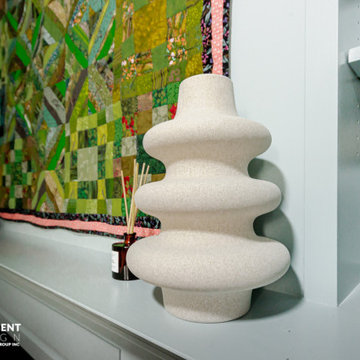
Inredning av ett skandinaviskt stort huvudsovrum, med gröna väggar, ljust trägolv, en standard öppen spis, en spiselkrans i metall och beiget golv
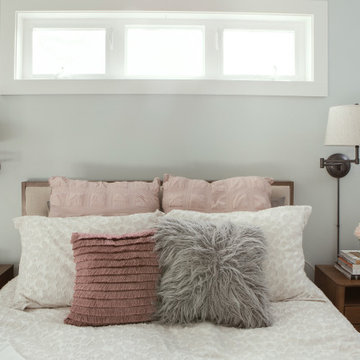
Our client’s charming cottage was no longer meeting the needs of their family. We needed to give them more space but not lose the quaint characteristics that make this little historic home so unique. So we didn’t go up, and we didn’t go wide, instead we took this master suite addition straight out into the backyard and maintained 100% of the original historic façade.
Master Suite
This master suite is truly a private retreat. We were able to create a variety of zones in this suite to allow room for a good night’s sleep, reading by a roaring fire, or catching up on correspondence. The fireplace became the real focal point in this suite. Wrapped in herringbone whitewashed wood planks and accented with a dark stone hearth and wood mantle, we can’t take our eyes off this beauty. With its own private deck and access to the backyard, there is really no reason to ever leave this little sanctuary.
Master Bathroom
The master bathroom meets all the homeowner’s modern needs but has plenty of cozy accents that make it feel right at home in the rest of the space. A natural wood vanity with a mixture of brass and bronze metals gives us the right amount of warmth, and contrasts beautifully with the off-white floor tile and its vintage hex shape. Now the shower is where we had a little fun, we introduced the soft matte blue/green tile with satin brass accents, and solid quartz floor (do you see those veins?!). And the commode room is where we had a lot fun, the leopard print wallpaper gives us all lux vibes (rawr!) and pairs just perfectly with the hex floor tile and vintage door hardware.
Hall Bathroom
We wanted the hall bathroom to drip with vintage charm as well but opted to play with a simpler color palette in this space. We utilized black and white tile with fun patterns (like the little boarder on the floor) and kept this room feeling crisp and bright.
695 foton på sovrum, med gröna väggar
8
