704 foton på sovrum, med gula väggar och beiget golv
Sortera efter:
Budget
Sortera efter:Populärt i dag
161 - 180 av 704 foton
Artikel 1 av 3
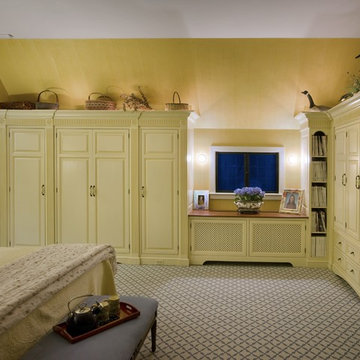
Gracious Master Suite in English Country style with built-in wardrobes, window seat, original fireplace, and wide bay window overlooking the garden. window seat with radiator openings and wall sconces.
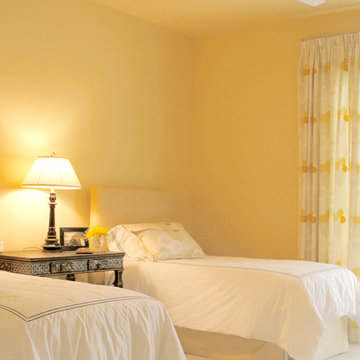
Inredning av ett klassiskt mellanstort gästrum, med gula väggar, heltäckningsmatta och beiget golv
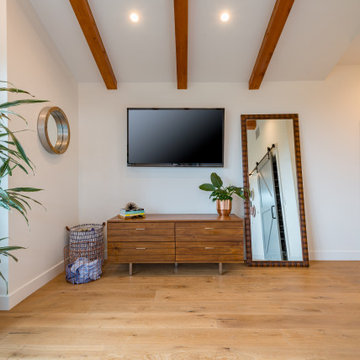
Idéer för att renovera ett stort 60 tals gästrum, med gula väggar, mellanmörkt trägolv och beiget golv
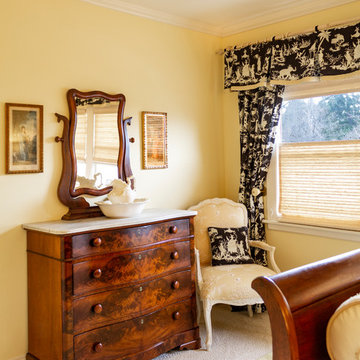
Idéer för att renovera ett mellanstort vintage huvudsovrum, med heltäckningsmatta, gula väggar och beiget golv
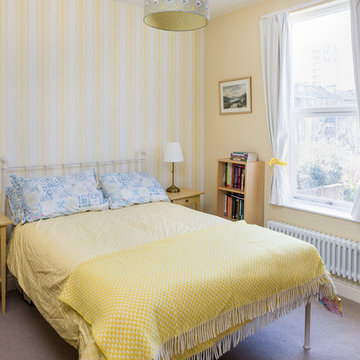
Guest bedroom.
Photo by Chris Snook
Bild på ett mellanstort vintage gästrum, med gula väggar, heltäckningsmatta och beiget golv
Bild på ett mellanstort vintage gästrum, med gula väggar, heltäckningsmatta och beiget golv
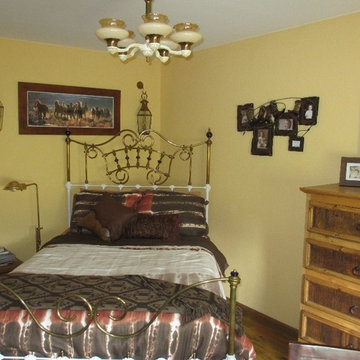
Rustic furniture and accessories set the style for this dual purpose guest room and home office, Photo by Red Fox Design.
Foto på ett litet amerikanskt gästrum, med gula väggar, mellanmörkt trägolv och beiget golv
Foto på ett litet amerikanskt gästrum, med gula väggar, mellanmörkt trägolv och beiget golv
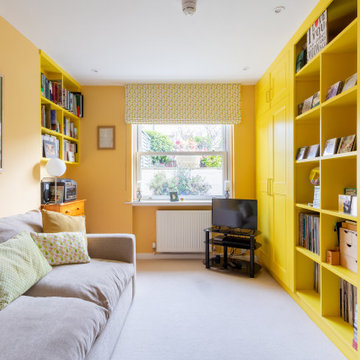
Bedroom Design as part of a complete Interior Design for a Lower Ground Flat in Cheltenham.
After proposing our Falling Leaves fabric to compliment the scheme, a large roman blind and soft furnishings were made and installed by our local makers to finish the room.
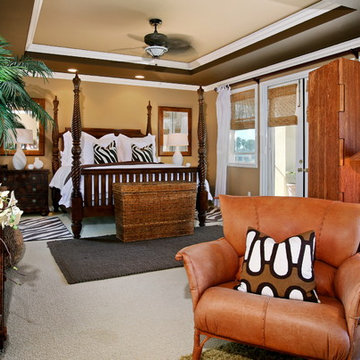
Idéer för ett stort klassiskt huvudsovrum, med gula väggar, heltäckningsmatta och beiget golv
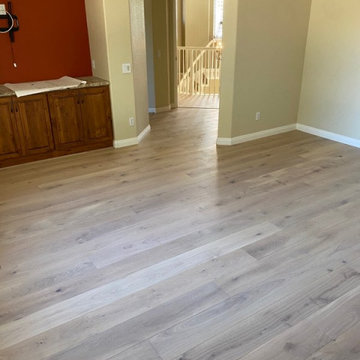
Monarch Windsor Bradfield engineered hardwood is inspired by the British Royal Forests - "sources of pride and inspiration, a legacy for all to enjoy. Finished in a range of classic, elemental colors topped by a low-maintenance matte urethane finish, Windsor offers long-length floors with European styling." 1350sqft installed by Sean
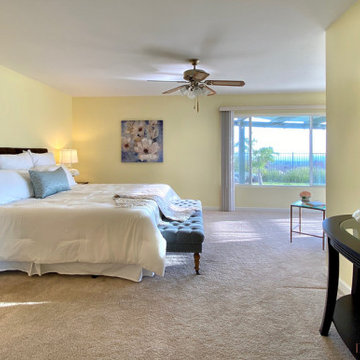
Large Master Bedroom Suite
Photo by Fredrik Bergstrom
Inspiration för klassiska huvudsovrum, med gula väggar, heltäckningsmatta och beiget golv
Inspiration för klassiska huvudsovrum, med gula väggar, heltäckningsmatta och beiget golv
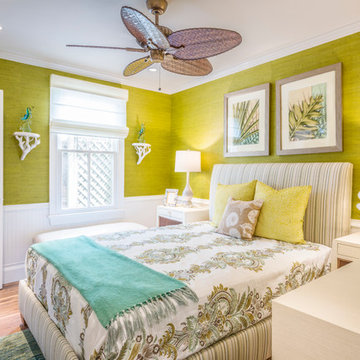
Phillip Jefferies grasscloth wallcovering finishes the walls above beadboard wainscot. A fully upholstered Norwalk Furniture bed is centered between two Bungalow 5 Ming nightstands. The textured table lamps are from the Arteriors Home line. The botanical artwork is by Paragon Picture Galleries and accessories available locally at Fast Buck's at Home Key West.
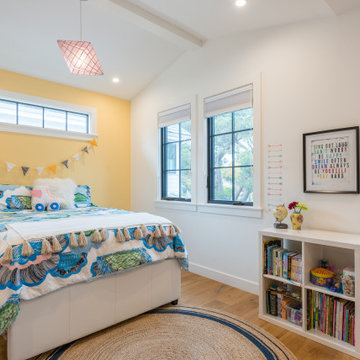
Idéer för att renovera ett mellanstort 50 tals gästrum, med gula väggar, mellanmörkt trägolv och beiget golv
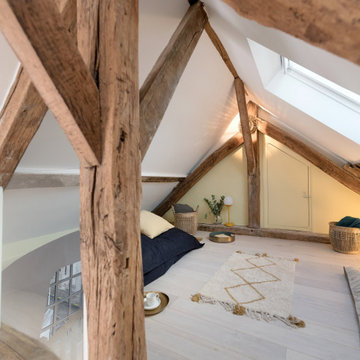
Dans le coeur historique de Senlis, dans le Sud Oise, l’agence à la chance de prendre en charge la rénovation complète du dernier étage sous toiture d’une magnifique maison ancienne ! Dans cet espace sous combles, atypique et charmant, le défi consiste à optimiser chaque mètre carré pour rénover deux chambres, une salle de bain, créer un dressing et aménager une superbe pièce à vivre en rotonde
RENOVATION COMPLETE D’UNE MAISON – Centre historique de SENLIS
Dans le coeur historique de Senlis, dans le Sud Oise, l’agence à la chance de prendre en charge la rénovation complète du dernier étage sous toiture d’une magnifique maison ancienne ! Dans cet espace sous combles, atypique et charmant, le défi consiste à optimiser chaque mètre carré pour rénover deux chambres, une salle de bain, créer un dressing et aménager une superbe pièce à vivre en rotonde, tout en préservant l’identité du lieu ! Livraison du chantier début 2019.
LES ATTENDUS
Concevoir un espace dédié aux ados au 2è étage de la maison qui combine différents usages : chambres, salle de bain, dressing, espace salon et détente avec TV, espace de travail et loisirs créatifs
Penser la rénovation tout en respectant l’identité de la maison
Proposer un aménagement intérieur qui optimise les chambres dont la surface est réduite
Réduire la taille de la salle de bain et créer un dressing
Optimiser les espaces et la gestion des usages pour la pièce en rotonde
Concevoir une mise en couleur dans les tonalités de bleus, sur la base d’un parquet blanc
LES PRINCIPES PROPOSES PAR L’AGENCE
Couloir :
Retirer une majorité du mur de séparation (avec les colombages) de l’escalier et intégrer une verrière châssis bois clair (ou métal beige) pour apporter de la clarté à cet espace sombre et exigu. Changer la porte pour une porte vitrée en partie supérieure.
Au mur, deux miroirs qui captent et réfléchissent la lumière de l’escalier et apportent de la profondeur
Chambres
Un lit sur mesure composé de trois grands tiroirs de rangements avec poignées
Une tête de lit en carreaux de plâtre avec des niches intégrées + LED faisant office de table de nuit. Cette conception gomme visuellement le conduit non rectiligne de la cheminée et apporte de la profondeur, accentuée par la couleur bleu marine
Un espace bureau sur-mesure
Salon
Conception de l’aménagement intérieur permettant d’intégrer un véritable salon et espace détente, une TV au mur posée sur un bras extensible, et un coin lecture. Le principe est à la fois de mettre en valeur l’originalité de la pièce et d’optimiser l’espace disponible
Le coffrage actuel de la cheminée est retiré et un nouveau coffrage lisse est posé pour accueillir trois bibliothèques
Sous l’escalier, un espace dédié pour le travail et les loisirs composé d’un plateau sur mesure-mesure et de caissons de rangements.
Les poutres sont éclaircies dans une teinte claire plus harmonieuse et contemporaine.
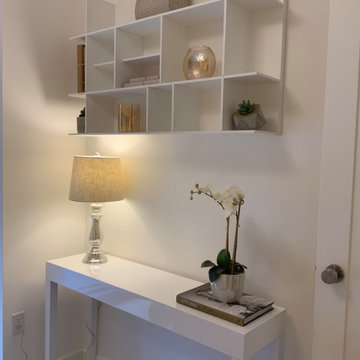
Exempel på ett modernt gästrum, med gula väggar, heltäckningsmatta och beiget golv
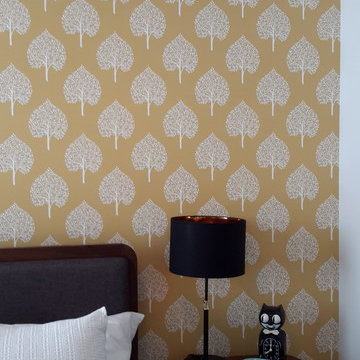
New construction condo living at Central Green Kelowna. We successfully created the home of our client's dreams by selecting contemporary finishes and adding in their vintage and antique furniture pieces. We installed a wallpaper feature wall in the master bedroom and ensuite, as well as a painted brick wall in the living room. It was important for our client to display their many pieces or artwork so we incorporated a few of these with the amazing Samsung Frame t.v. Can you figure out which is the tv and which is the actual artwork?
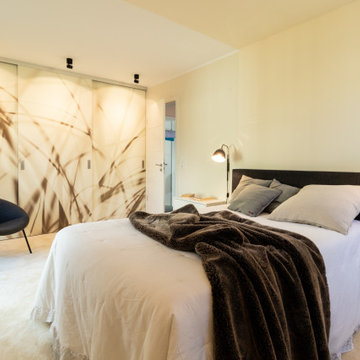
Behaglicher Schlafbereich in Naturtönen mit zartgelber Farbklammer. Bestandsmöbel wurden integriert. Die Schranksituation durch Schiebeelemente mit ruhig, bewegtem Motiv aufgewertet.
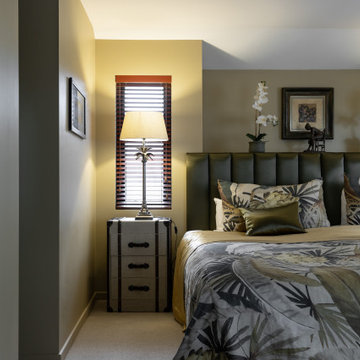
This home was inspired by Balinese architecture to extent that the roof and floor tiles were imported from Indonesia, and the special ceiling fans in the vaulted ceiling are made of rattan.
The living room offers an enticing glimpse of the master bedroom, and draws your eye. Access to the bedroom is accessed by a covered corridor planted either side in tropical vegetation.
The master bedroom is a juxtaposition of contemporary and traditonal, and pieces were gathered and placed from existing furniture and accessories from the clients extensive travels, and newly specified pieces. The bedroom theme was developed from a Mokum fabric that has bananas and palm leaves - very Balinese.
Donna chose a limited palette of colour and added further interest and intrique by mixing sheen levels, and by layering pattern and texture.
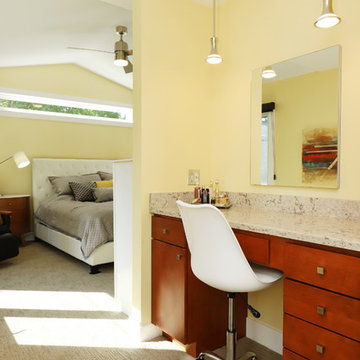
The owners of this farmhouse were tempted to sell their home and move to Florida. They decided they would stay if they could remodel to accommodate main floor living with a new master suite and an enlarged family room. A design with three additions enabled us to make all the changes they requested.
One addition created the master suite, the second was a five-foot bump out in the family room, and the third is a breezeway addition connecting the garage to the main house.
Special features include a master bath with a no-threshold shower and floating vanity. Windows are strategically placed throughout to allow views to the outdoor swimming pool.
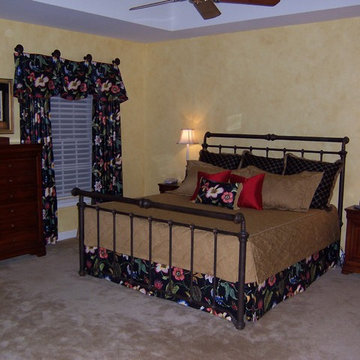
Iron beds are problematic for those who prefer to read in bed. Here two rows of shams provide a comfortable back rest for reading. The black shams in the rear have an equestrian inspired geometric, but from a distance, connect the black floral background to the top of the bed. The floral is repeated in front of some cheery red pillows on a warm antique gold coverlet. The valance on the side is mounted on swagholder brackets, for curves at the top and bottom, with draperies beneath. Photos by Linda H. Bassert, Masterworks Window Fashions & Design. For before photos and detail closeups, please visit my website.
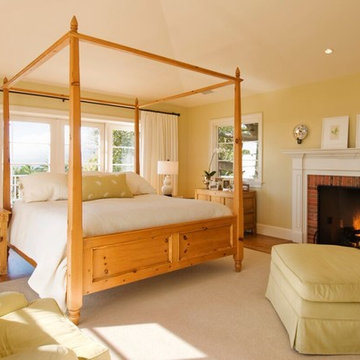
Exempel på ett stort klassiskt huvudsovrum, med gula väggar, heltäckningsmatta, en standard öppen spis, en spiselkrans i tegelsten och beiget golv
704 foton på sovrum, med gula väggar och beiget golv
9