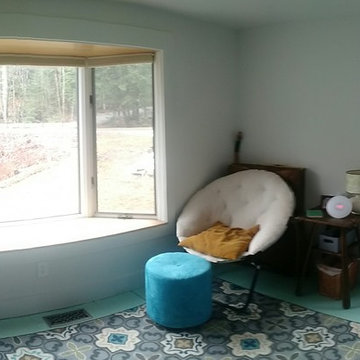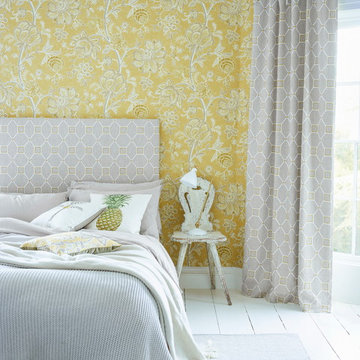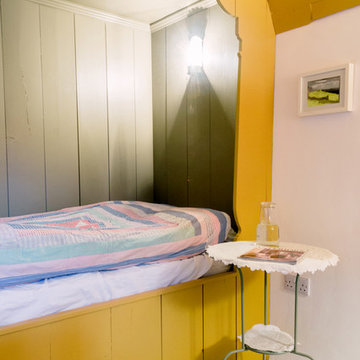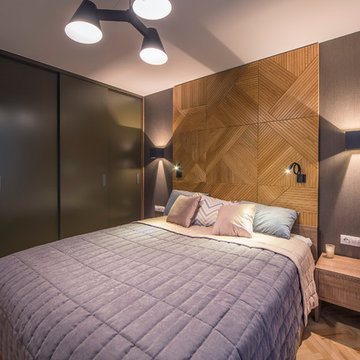53 foton på sovrum, med gula väggar och målat trägolv
Sortera efter:
Budget
Sortera efter:Populärt i dag
1 - 20 av 53 foton
Artikel 1 av 3
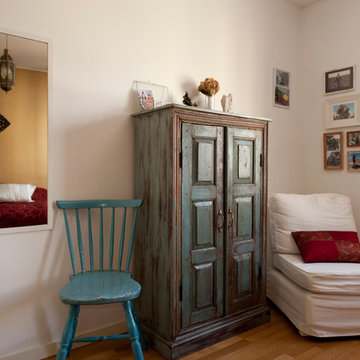
Valeria Bessi
Idéer för att renovera ett mellanstort tropiskt huvudsovrum, med gula väggar och målat trägolv
Idéer för att renovera ett mellanstort tropiskt huvudsovrum, med gula väggar och målat trägolv
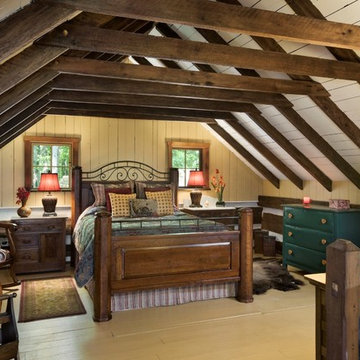
Roger Wade Studio. This bedroom originally had all bare wood walls, floor, & ceiling which were painted to lighten the space. The gable end wall was open to the chimney and paneling was replaced & repaired.
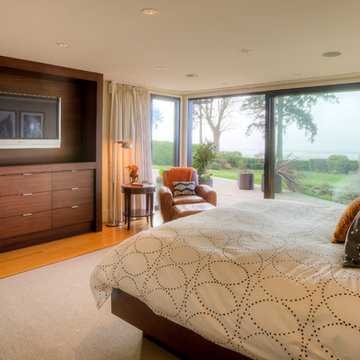
Master bedroom. Photography by Lucas Henning.
Exempel på ett mellanstort modernt huvudsovrum, med gula väggar, målat trägolv och brunt golv
Exempel på ett mellanstort modernt huvudsovrum, med gula väggar, målat trägolv och brunt golv
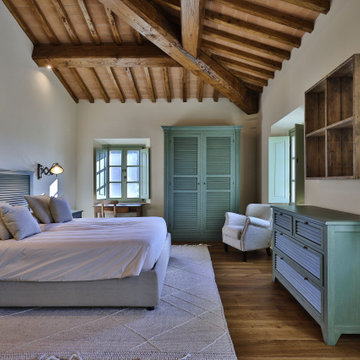
Camera casale con bagno e guardaroba
Idéer för stora lantliga huvudsovrum, med gula väggar, målat trägolv och brunt golv
Idéer för stora lantliga huvudsovrum, med gula väggar, målat trägolv och brunt golv
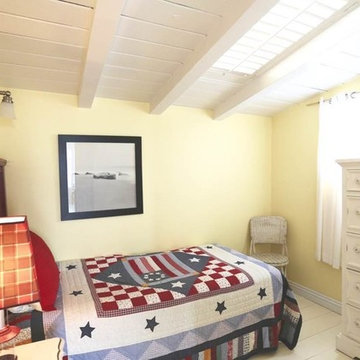
Inspiration för mellanstora maritima gästrum, med gula väggar, målat trägolv och gult golv
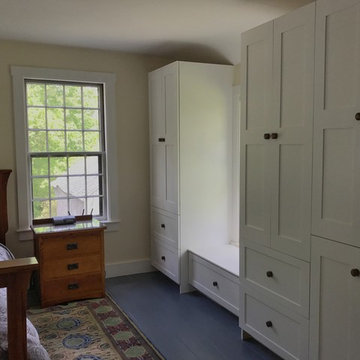
The new owners of this house in Harvard, Massachusetts loved its location and authentic Shaker characteristics, but weren’t fans of its curious layout. A dated first-floor full bathroom could only be accessed by going up a few steps to a landing, opening the bathroom door and then going down the same number of steps to enter the room. The dark kitchen faced the driveway to the north, rather than the bucolic backyard fields to the south. The dining space felt more like an enlarged hall and could only comfortably seat four. Upstairs, a den/office had a woefully low ceiling; the master bedroom had limited storage, and a sad full bathroom featured a cramped shower.
KHS proposed a number of changes to create an updated home where the owners could enjoy cooking, entertaining, and being connected to the outdoors from the first-floor living spaces, while also experiencing more inviting and more functional private spaces upstairs.
On the first floor, the primary change was to capture space that had been part of an upper-level screen porch and convert it to interior space. To make the interior expansion seamless, we raised the floor of the area that had been the upper-level porch, so it aligns with the main living level, and made sure there would be no soffits in the planes of the walls we removed. We also raised the floor of the remaining lower-level porch to reduce the number of steps required to circulate from it to the newly expanded interior. New patio door systems now fill the arched openings that used to be infilled with screen. The exterior interventions (which also included some new casement windows in the dining area) were designed to be subtle, while affording significant improvements on the interior. Additionally, the first-floor bathroom was reconfigured, shifting one of its walls to widen the dining space, and moving the entrance to the bathroom from the stair landing to the kitchen instead.
These changes (which involved significant structural interventions) resulted in a much more open space to accommodate a new kitchen with a view of the lush backyard and a new dining space defined by a new built-in banquette that comfortably seats six, and -- with the addition of a table extension -- up to eight people.
Upstairs in the den/office, replacing the low, board ceiling with a raised, plaster, tray ceiling that springs from above the original board-finish walls – newly painted a light color -- created a much more inviting, bright, and expansive space. Re-configuring the master bath to accommodate a larger shower and adding built-in storage cabinets in the master bedroom improved comfort and function. A new whole-house color palette rounds out the improvements.
Photos by Katie Hutchison
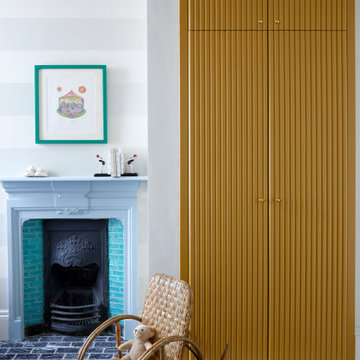
Bright and inviting nursery at our Parklands Road project.
Modern inredning av ett mellanstort sovrum, med gula väggar, målat trägolv, en standard öppen spis, en spiselkrans i trä och vitt golv
Modern inredning av ett mellanstort sovrum, med gula väggar, målat trägolv, en standard öppen spis, en spiselkrans i trä och vitt golv
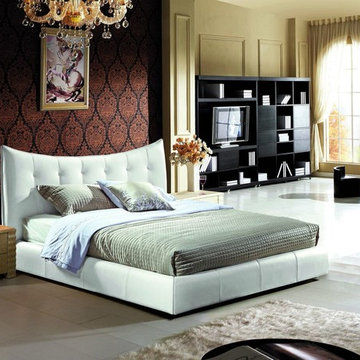
Product Code: B812, Upholstered In Bonded Leather
Color As Pictured: Shining White HX001-1, Tufted Flared Headboard With Vertical Seams, Equidistant Vertical, Seams Along Exterior Of Frame, Some Assembly Required, Special order with different colors, average time: 7-11 weeks!
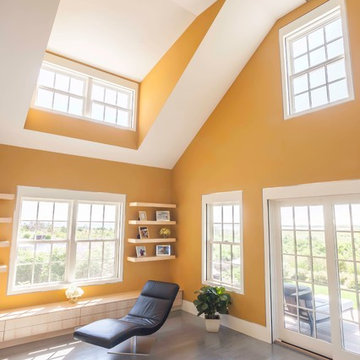
Daniel Sutherland - Photography
Foto på ett stort funkis huvudsovrum, med gula väggar och målat trägolv
Foto på ett stort funkis huvudsovrum, med gula väggar och målat trägolv
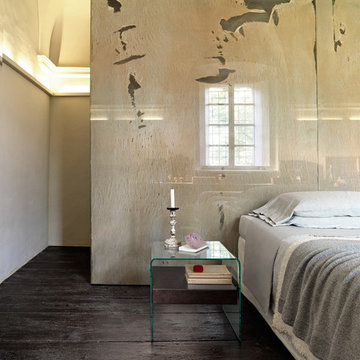
Founded in 1973, Fiam Italia is a global icon of glass culture with four decades of glass innovation and design that produced revolutionary structures and created a new level of utility for glass as a material in residential and commercial interior decor. Fiam Italia designs, develops and produces items of furniture in curved glass, creating them through a combination of craftsmanship and industrial processes, while merging tradition and innovation, through a hand-crafted approach.
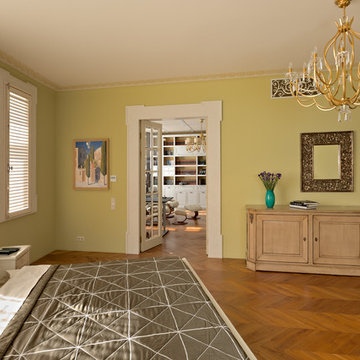
There are so many doors in this project!. I used bespoken doors on my design for the kitchen-living room, bedroom, and study. The latter one has quite good acoustic parameters (double glass of 6 and 8 mm thick with a space between them), which allows listening to the music in the study at any time.
The height 3.3m allowed using some Tuscan motives (ceiling ornaments, marble
portals, and high doors).
Since originally the entire apartment had a warm floor there was an opportunity to use as much marble flooring as possible. I suggested light colored furniture and a lot of lighting, which are so much needed in our dark latitude and allowed us using saturated colors.
Photo Alexey Pakhomov
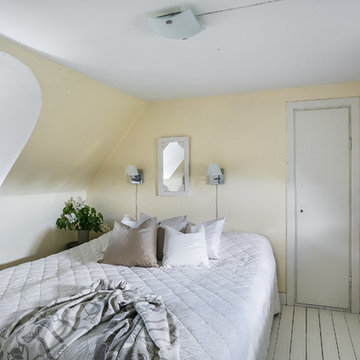
Shabby chic-inspirerad inredning av ett litet gästrum, med gula väggar, målat trägolv och vitt golv
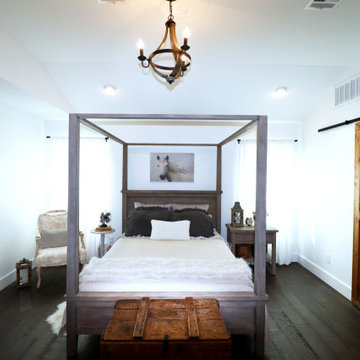
Inspiration för ett lantligt huvudsovrum, med gula väggar, målat trägolv och brunt golv
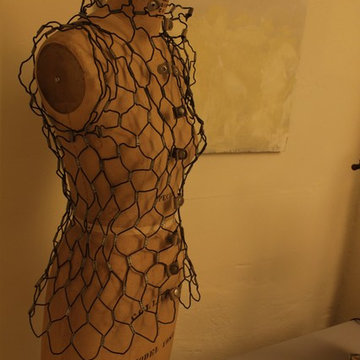
Eclectic elements define the composition for this bedroom located in Mid-City in New Orleans. Most pieces were carefully selected from the owner's favorite local shops. A minimalist style allowed for each piece to stand out on its own and soothing colors are a great backdrop creating the perfect ambience for a peaceful and restful space.
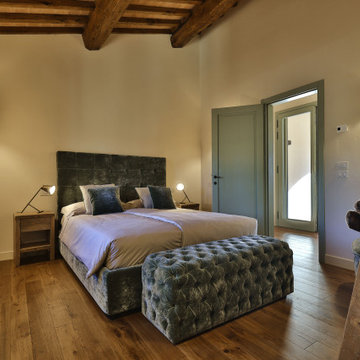
Camera casale in velluto
Idéer för ett stort lantligt huvudsovrum, med gula väggar, målat trägolv och brunt golv
Idéer för ett stort lantligt huvudsovrum, med gula väggar, målat trägolv och brunt golv
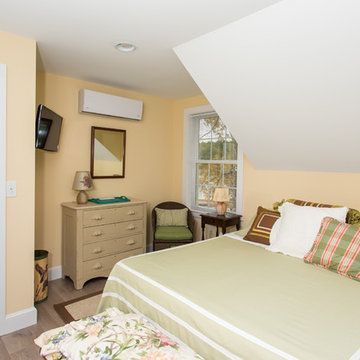
Inspiration för ett mellanstort vintage gästrum, med gula väggar och målat trägolv
53 foton på sovrum, med gula väggar och målat trägolv
1
