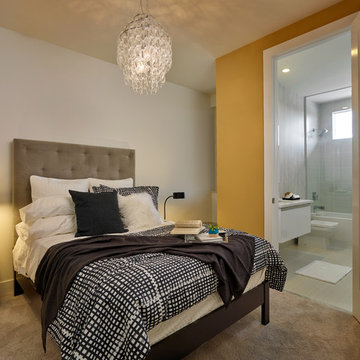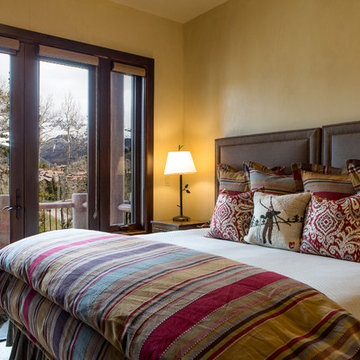1 275 foton på sovrum, med gula väggar
Sortera efter:
Budget
Sortera efter:Populärt i dag
161 - 180 av 1 275 foton
Artikel 1 av 3
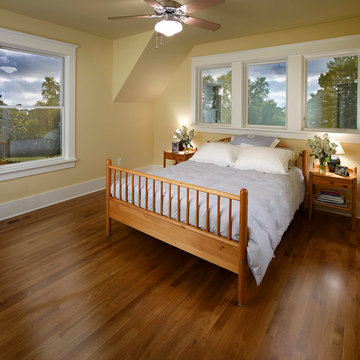
A light and bright bedroom by Meadowlark Design + Build of Ann Arbor. This is part of a whole-home remodel and addition.
Klassisk inredning av ett mellanstort gästrum, med gula väggar, mellanmörkt trägolv och brunt golv
Klassisk inredning av ett mellanstort gästrum, med gula väggar, mellanmörkt trägolv och brunt golv
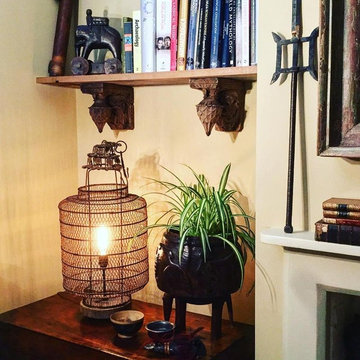
A collection of antique Asian pieces framed by a rustic bookshelf made with Antique Indian wall brackets.
Idéer för ett mellanstort asiatiskt gästrum, med gula väggar, heltäckningsmatta, en standard öppen spis, en spiselkrans i trä och beiget golv
Idéer för ett mellanstort asiatiskt gästrum, med gula väggar, heltäckningsmatta, en standard öppen spis, en spiselkrans i trä och beiget golv
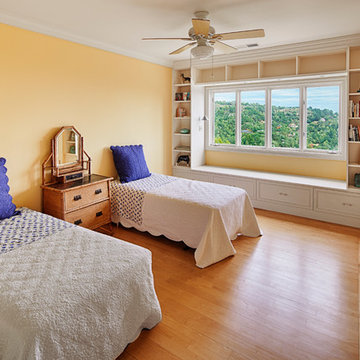
Spectacular unobstructed views of the Bay, Bridge, Alcatraz, San Francisco skyline and the rolling hills of Marin greet you from almost every window of this stunning Provençal Villa located in the acclaimed Middle Ridge neighborhood of Mill Valley. Built in 2000, this exclusive 5 bedroom, 5+ bath estate was thoughtfully designed by architect Jorge de Quesada to provide a classically elegant backdrop for today’s active lifestyle. Perfectly positioned on over half an acre with flat lawns and an award winning garden there is unmatched sense of privacy just minutes from the shops and restaurants of downtown Mill Valley.
A curved stone staircase leads from the charming entry gate to the private front lawn and on to the grand hand carved front door. A gracious formal entry and wide hall opens out to the main living spaces of the home and out to the view beyond. The Venetian plaster walls and soaring ceilings provide an open airy feeling to the living room and country chef’s kitchen, while three sets of oversized French doors lead onto the Jerusalem Limestone patios and bring in the panoramic views.
The chef’s kitchen is the focal point of the warm welcoming great room and features a range-top and double wall ovens, two dishwashers, marble counters and sinks with Waterworks fixtures. The tile backsplash behind the range pays homage to Monet’s Giverny kitchen. A fireplace offers up a cozy sitting area to lounge and watch television or curl up with a book. There is ample space for a farm table for casual dining. In addition to a well-appointed formal living room, the main level of this estate includes an office, stunning library/den with faux tortoise detailing, butler’s pantry, powder room, and a wonderful indoor/outdoor flow allowing the spectacular setting to envelop every space.
A wide staircase leads up to the four main bedrooms of home. There is a spacious master suite complete with private balcony and French doors showcasing the views. The suite features his and her baths complete with walk – in closets, and steam showers. In hers there is a sumptuous soaking tub positioned to make the most of the view. Two additional bedrooms share a bath while the third is en-suite. The laundry room features a second set of stairs leading back to the butler’s pantry, garage and outdoor areas.
The lowest level of the home includes a legal second unit complete with kitchen, spacious walk in closet, private entry and patio area. In addition to interior access to the second unit there is a spacious exercise room, the potential for a poolside kitchenette, second laundry room, and secure storage area primed to become a state of the art tasting room/wine cellar.
From the main level the spacious entertaining patio leads you out to the magnificent grounds and pool area. Designed by Steve Stucky, the gardens were featured on the 2007 Mill Valley Outdoor Art Club tour.
A level lawn leads to the focal point of the grounds; the iconic “Crags Head” outcropping favored by hikers as far back as the 19th century. The perfect place to stop for lunch and take in the spectacular view. The Century old Sonoma Olive trees and lavender plantings add a Mediterranean touch to the two lawn areas that also include an antique fountain, and a charming custom Barbara Butler playhouse.
Inspired by Provence and built to exacting standards this charming villa provides an elegant yet welcoming environment designed to meet the needs of today’s active lifestyle while staying true to its Continental roots creating a warm and inviting space ready to call home.
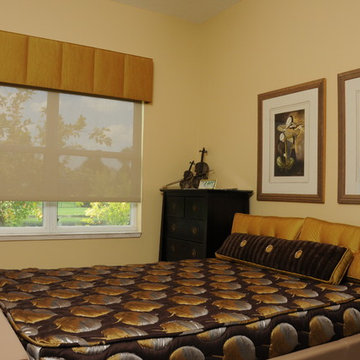
MamaRazzi Foto, Inc.
Inspiration för mellanstora klassiska huvudsovrum, med gula väggar, klinkergolv i porslin och beiget golv
Inspiration för mellanstora klassiska huvudsovrum, med gula väggar, klinkergolv i porslin och beiget golv
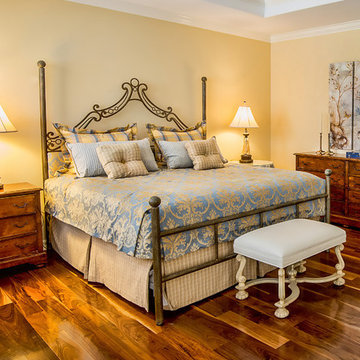
Adam Latham - Bel Air Photography
Idéer för stora vintage huvudsovrum, med gula väggar och mellanmörkt trägolv
Idéer för stora vintage huvudsovrum, med gula väggar och mellanmörkt trägolv
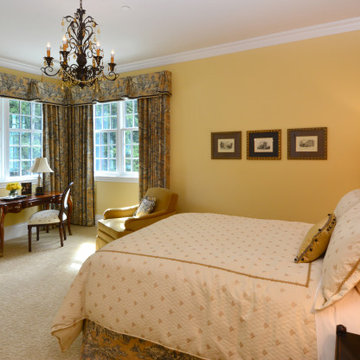
The bedrooms in this home definitely take on a more subtle style of Regency period design. We wanted the rooms to feel luxurious yet calming - but not overwhelming. We went with softer color schemes and usually one accent of pattern, either through the window treatments or bedding.
Designed by Michelle Yorke Interiors who also serves Seattle as well as Seattle's Eastside suburbs from Mercer Island all the way through Cle Elum.
For more about Michelle Yorke, click here: https://michelleyorkedesign.com/
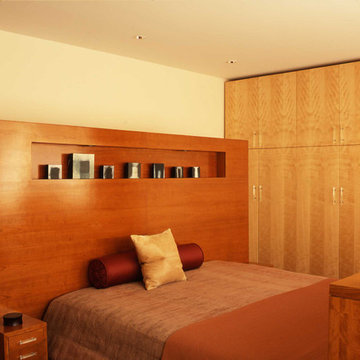
A unique master bedroom we designed for this Tribeca home. Filled with natural woods, this interior gives off warmth and tranquility. Due to the amount of wood, we wanted to make sure the room still felt open and spacious, which is why we ensured clean, modern lines with flat panel cabinetry and smooth surfaces.
Project Location: New York. Project designed by interior design firm, Betty Wasserman Art & Interiors. From their Chelsea base, they serve clients in Manhattan and throughout New York City, as well as across the tri-state area and in The Hamptons.
For more about Betty Wasserman, click here: https://www.bettywasserman.com/
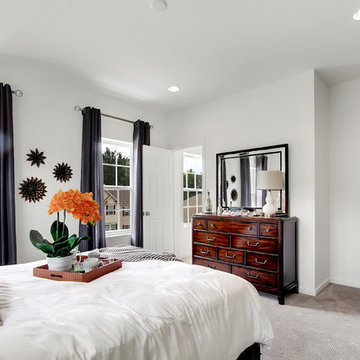
Exempel på ett mellanstort klassiskt huvudsovrum, med gula väggar och heltäckningsmatta
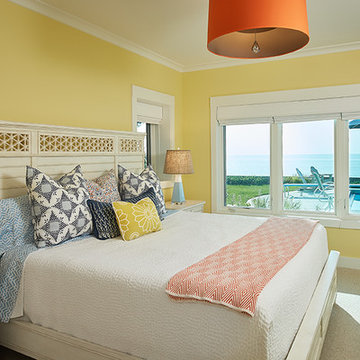
Builder: Segard Builders
Photographer: Ashley Avila Photography
Symmetry and traditional sensibilities drive this homes stately style. Flanking garages compliment a grand entrance and frame a roundabout style motor court. On axis, and centered on the homes roofline is a traditional A-frame dormer. The walkout rear elevation is covered by a paired column gallery that is connected to the main levels living, dining, and master bedroom. Inside, the foyer is centrally located, and flanked to the right by a grand staircase. To the left of the foyer is the homes private master suite featuring a roomy study, expansive dressing room, and bedroom. The dining room is surrounded on three sides by large windows and a pair of French doors open onto a separate outdoor grill space. The kitchen island, with seating for seven, is strategically placed on axis to the living room fireplace and the dining room table. Taking a trip down the grand staircase reveals the lower level living room, which serves as an entertainment space between the private bedrooms to the left and separate guest bedroom suite to the right. Rounding out this plans key features is the attached garage, which has its own separate staircase connecting it to the lower level as well as the bonus room above.
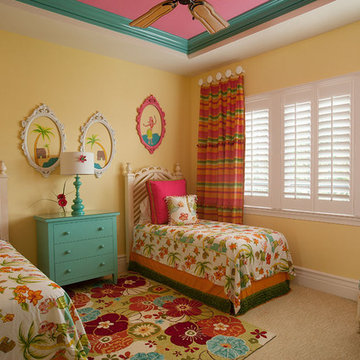
Guest Bedroom: Welcome to Island...... this fun Hawaiian inspired Guest Room is full of vibrant colors, whimsical patterns and a fun Raffia Bedskirt - what a place for Kids or Adults to enjoy while on vacation.
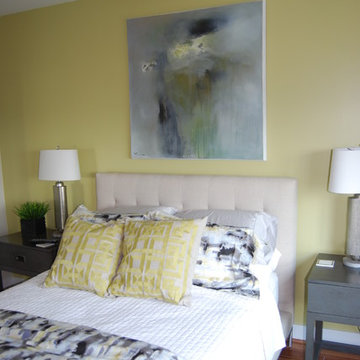
Photos by Next Level Austin
Foto på ett mellanstort vintage huvudsovrum, med gula väggar och mellanmörkt trägolv
Foto på ett mellanstort vintage huvudsovrum, med gula väggar och mellanmörkt trägolv
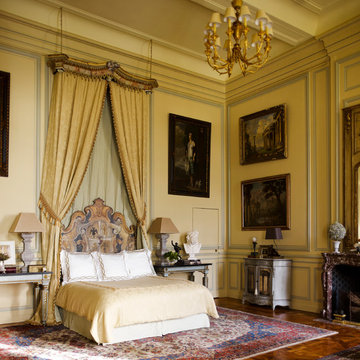
Eric Piasecki
Inspiration för ett stort vintage huvudsovrum, med gula väggar, mellanmörkt trägolv och en standard öppen spis
Inspiration för ett stort vintage huvudsovrum, med gula väggar, mellanmörkt trägolv och en standard öppen spis
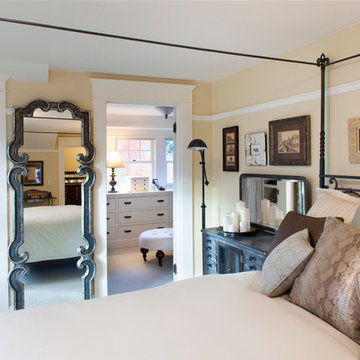
© Rick Keating Photographer, all rights reserved, not for reproduction http://www.rickkeatingphotographer.com
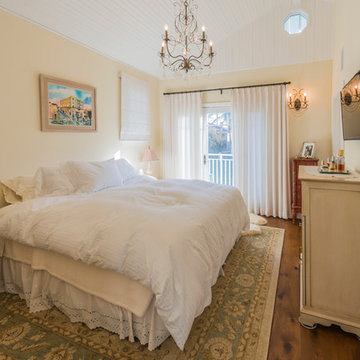
Bild på ett mellanstort maritimt gästrum, med gula väggar, mellanmörkt trägolv och brunt golv
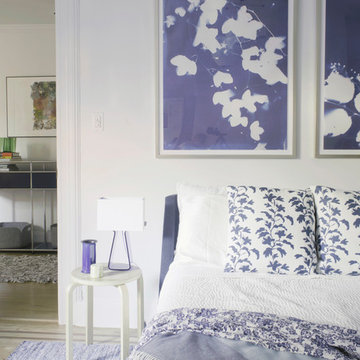
I could not think of a lighter and brighter yet sophisticated way to design a teenagers bedroom. With a picky and intense nature common to so many teens, I treaded lightly offering lots of options and keeping my mind open and flexible. Here's what we came up with and I'm so proud! Photo: Ward Roberts
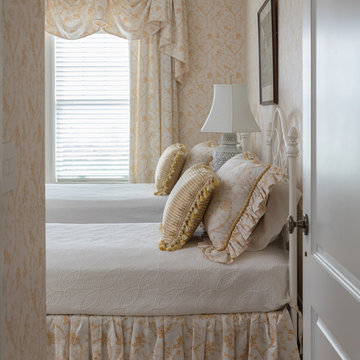
This warm, inviting guest room is refreshed with coordinating wallpaper, bedskirt, and window treatments. The white wrought iron headboards on twin beds accentuate the fresh traditional feel of the home.
Photography: Lauren Hagerstrom
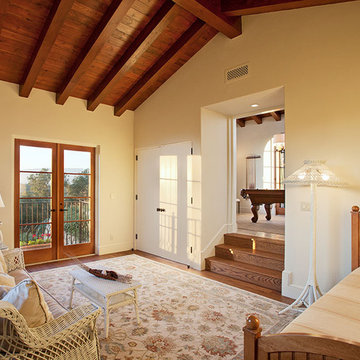
Architect: Bob Easton AIA
General Contractor: Allen Construction
Photographer: Jim Bartsch Photography
Idéer för att renovera ett mellanstort medelhavsstil gästrum, med gula väggar och mellanmörkt trägolv
Idéer för att renovera ett mellanstort medelhavsstil gästrum, med gula väggar och mellanmörkt trägolv
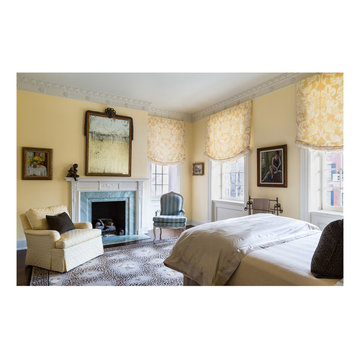
Inspiration för ett stort vintage gästrum, med gula väggar, en standard öppen spis, en spiselkrans i sten, mörkt trägolv och brunt golv
1 275 foton på sovrum, med gula väggar
9
