28 186 foton på sovrum, med heltäckningsmatta och beiget golv
Sortera efter:
Budget
Sortera efter:Populärt i dag
141 - 160 av 28 186 foton
Artikel 1 av 3
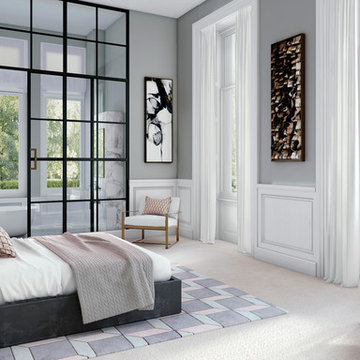
F10 Studios
Exempel på ett klassiskt sovrum, med grå väggar, heltäckningsmatta och beiget golv
Exempel på ett klassiskt sovrum, med grå väggar, heltäckningsmatta och beiget golv
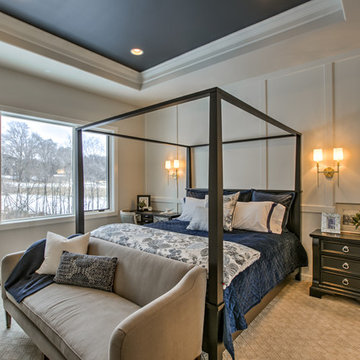
Inspiration för mellanstora lantliga huvudsovrum, med grå väggar, heltäckningsmatta och beiget golv
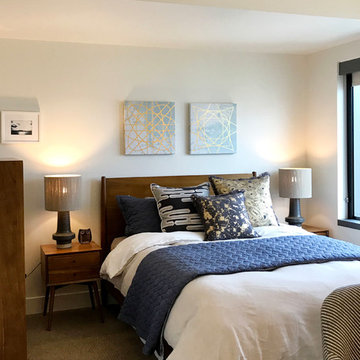
Complete with Jonathan Adler decorative pillows, the bed is for lounging on a Saturday afternoon. We loved these ceramic table lamps from Rook, with string drum shades providing subdued evening light. Downtown High Rise Apartment, Stratus, Seattle, WA. Belltown Design. Photography by Robbie Liddane and Paula McHugh
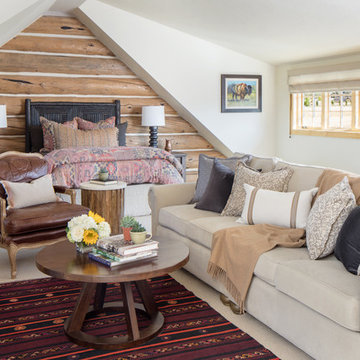
Exempel på ett rustikt huvudsovrum, med vita väggar, heltäckningsmatta och beiget golv
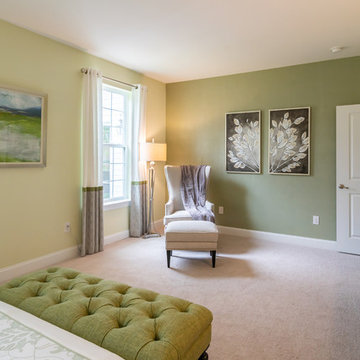
Linda McManus Images
Inredning av ett klassiskt stort huvudsovrum, med gröna väggar, heltäckningsmatta och beiget golv
Inredning av ett klassiskt stort huvudsovrum, med gröna väggar, heltäckningsmatta och beiget golv
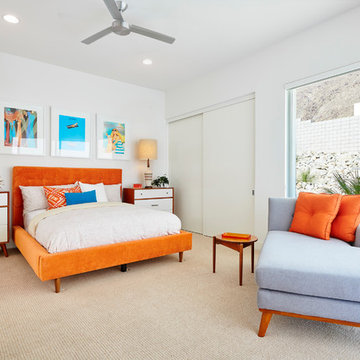
Residence 1 at Skye Palm Springs
Inspiration för 60 tals sovrum, med vita väggar, heltäckningsmatta och beiget golv
Inspiration för 60 tals sovrum, med vita väggar, heltäckningsmatta och beiget golv
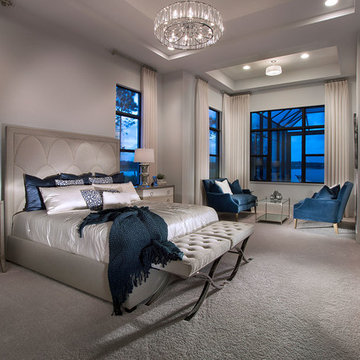
Photo by Diana Todorova Photography
Foto på ett mellanstort funkis huvudsovrum, med beige väggar, heltäckningsmatta och beiget golv
Foto på ett mellanstort funkis huvudsovrum, med beige väggar, heltäckningsmatta och beiget golv
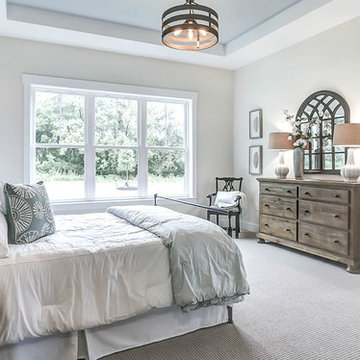
This grand 2-story home with first-floor owner’s suite includes a 3-car garage with spacious mudroom entry complete with built-in lockers. A stamped concrete walkway leads to the inviting front porch. Double doors open to the foyer with beautiful hardwood flooring that flows throughout the main living areas on the 1st floor. Sophisticated details throughout the home include lofty 10’ ceilings on the first floor and farmhouse door and window trim and baseboard. To the front of the home is the formal dining room featuring craftsman style wainscoting with chair rail and elegant tray ceiling. Decorative wooden beams adorn the ceiling in the kitchen, sitting area, and the breakfast area. The well-appointed kitchen features stainless steel appliances, attractive cabinetry with decorative crown molding, Hanstone countertops with tile backsplash, and an island with Cambria countertop. The breakfast area provides access to the spacious covered patio. A see-thru, stone surround fireplace connects the breakfast area and the airy living room. The owner’s suite, tucked to the back of the home, features a tray ceiling, stylish shiplap accent wall, and an expansive closet with custom shelving. The owner’s bathroom with cathedral ceiling includes a freestanding tub and custom tile shower. Additional rooms include a study with cathedral ceiling and rustic barn wood accent wall and a convenient bonus room for additional flexible living space. The 2nd floor boasts 3 additional bedrooms, 2 full bathrooms, and a loft that overlooks the living room.
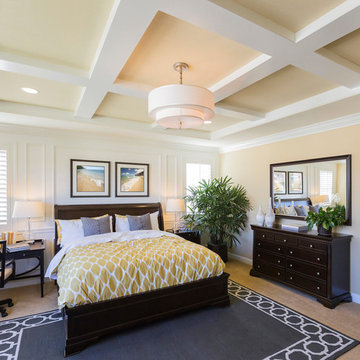
Inspiration för mellanstora klassiska huvudsovrum, med gula väggar, heltäckningsmatta och beiget golv
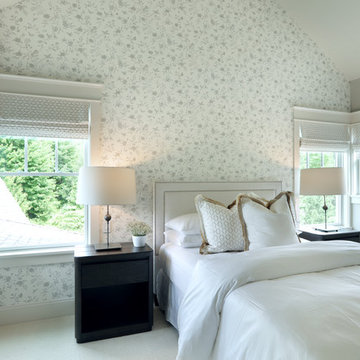
Builder: Homes by True North
Interior Designer: L. Rose Interiors
Photographer: M-Buck Studio
This charming house wraps all of the conveniences of a modern, open concept floor plan inside of a wonderfully detailed modern farmhouse exterior. The front elevation sets the tone with its distinctive twin gable roofline and hipped main level roofline. Large forward facing windows are sheltered by a deep and inviting front porch, which is further detailed by its use of square columns, rafter tails, and old world copper lighting.
Inside the foyer, all of the public spaces for entertaining guests are within eyesight. At the heart of this home is a living room bursting with traditional moldings, columns, and tiled fireplace surround. Opposite and on axis with the custom fireplace, is an expansive open concept kitchen with an island that comfortably seats four. During the spring and summer months, the entertainment capacity of the living room can be expanded out onto the rear patio featuring stone pavers, stone fireplace, and retractable screens for added convenience.
When the day is done, and it’s time to rest, this home provides four separate sleeping quarters. Three of them can be found upstairs, including an office that can easily be converted into an extra bedroom. The master suite is tucked away in its own private wing off the main level stair hall. Lastly, more entertainment space is provided in the form of a lower level complete with a theatre room and exercise space.
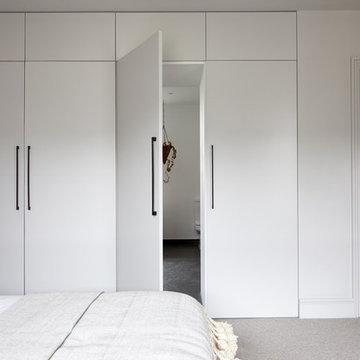
Anna Stathaki
Inspiration för ett stort minimalistiskt huvudsovrum, med vita väggar, heltäckningsmatta och beiget golv
Inspiration för ett stort minimalistiskt huvudsovrum, med vita väggar, heltäckningsmatta och beiget golv
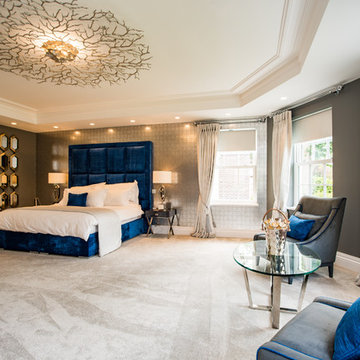
Materials supplied by Natural Angle including Marble, Limestone, Granite, Sandstone, Wood Flooring and Block Paving.
Idéer för vintage huvudsovrum, med grå väggar, heltäckningsmatta och beiget golv
Idéer för vintage huvudsovrum, med grå väggar, heltäckningsmatta och beiget golv
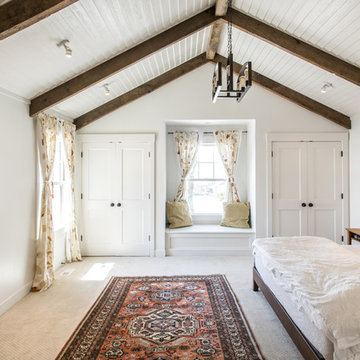
Andrew Hyslop
Inspiration för ett mellanstort rustikt huvudsovrum, med vita väggar, heltäckningsmatta och beiget golv
Inspiration för ett mellanstort rustikt huvudsovrum, med vita väggar, heltäckningsmatta och beiget golv
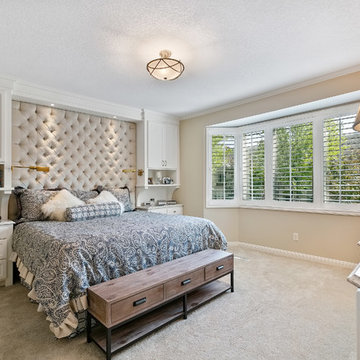
Idéer för ett mellanstort klassiskt huvudsovrum, med beige väggar, heltäckningsmatta och beiget golv
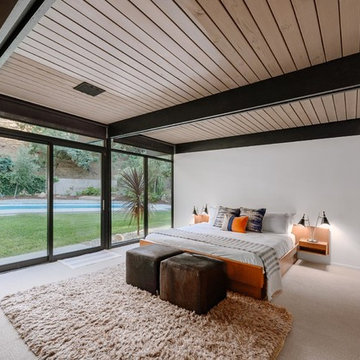
Inspiration för ett mellanstort 60 tals huvudsovrum, med vita väggar, heltäckningsmatta och beiget golv
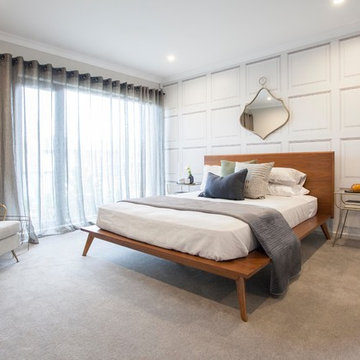
Master Bedroom in our Delta home at the Westbrook Estate. From the Alpha Collection.
Idéer för att renovera ett 60 tals sovrum, med vita väggar, heltäckningsmatta och beiget golv
Idéer för att renovera ett 60 tals sovrum, med vita väggar, heltäckningsmatta och beiget golv
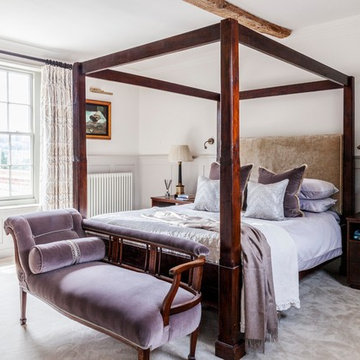
Emma Lewis
Inspiration för ett mellanstort lantligt huvudsovrum, med vita väggar, heltäckningsmatta och beiget golv
Inspiration för ett mellanstort lantligt huvudsovrum, med vita väggar, heltäckningsmatta och beiget golv
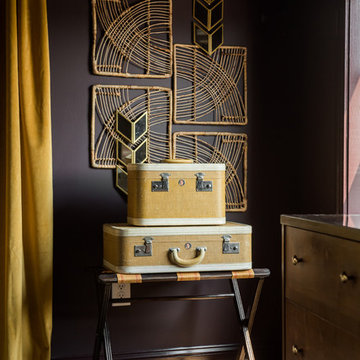
Dramatic velvet gold curtains pop against the dark aubergine walls. A vignette of woven reed art, modern mirrors, & vintage suitcases serve for contrast and functional storage.
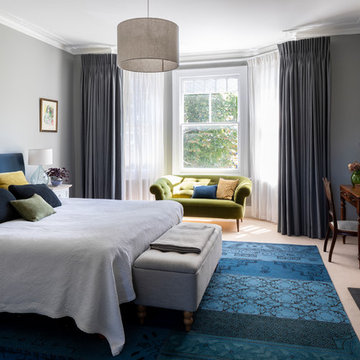
Idéer för vintage huvudsovrum, med grå väggar, heltäckningsmatta, beiget golv och en standard öppen spis
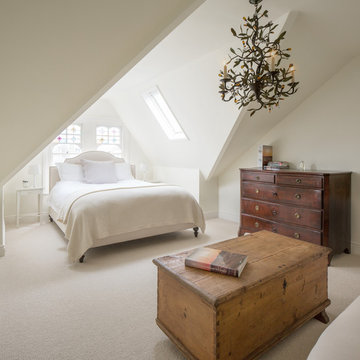
Juliet Murphy Photography
Bild på ett mellanstort vintage gästrum, med heltäckningsmatta, beiget golv och vita väggar
Bild på ett mellanstort vintage gästrum, med heltäckningsmatta, beiget golv och vita väggar
28 186 foton på sovrum, med heltäckningsmatta och beiget golv
8