602 foton på sovrum, med heltäckningsmatta och en spiselkrans i gips
Sortera efter:
Budget
Sortera efter:Populärt i dag
21 - 40 av 602 foton
Artikel 1 av 3
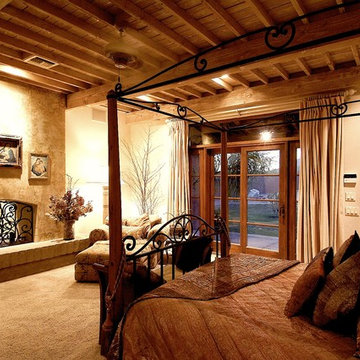
THE MASTER BEDROOM: The Homeowner wanted a warm Mediterranean wood ceiling with a pass-through fireplace into the Master Bath area.
Bild på ett mellanstort amerikanskt huvudsovrum, med heltäckningsmatta, en dubbelsidig öppen spis och en spiselkrans i gips
Bild på ett mellanstort amerikanskt huvudsovrum, med heltäckningsmatta, en dubbelsidig öppen spis och en spiselkrans i gips
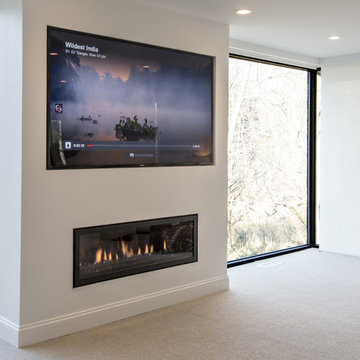
Architecture and Construction by Rock Paper Hammer.
Interior Design by Lindsay Habeeb.
Photography by Andrew Hyslop.
Modern inredning av ett stort huvudsovrum, med vita väggar, heltäckningsmatta, en bred öppen spis och en spiselkrans i gips
Modern inredning av ett stort huvudsovrum, med vita väggar, heltäckningsmatta, en bred öppen spis och en spiselkrans i gips
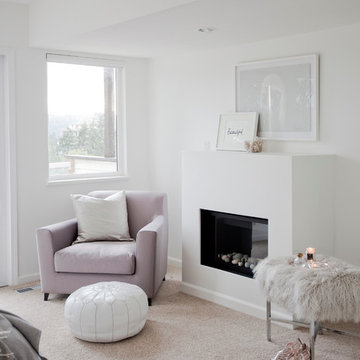
Inredning av ett klassiskt mellanstort huvudsovrum, med vita väggar, heltäckningsmatta, en standard öppen spis och en spiselkrans i gips
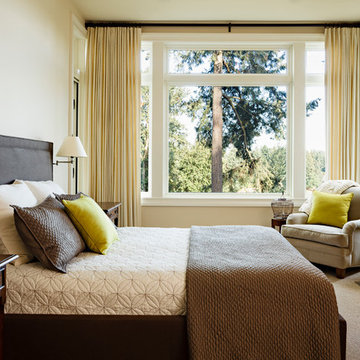
This new riverfront townhouse is on three levels. The interiors blend clean contemporary elements with traditional cottage architecture. It is luxurious, yet very relaxed.
Project by Portland interior design studio Jenni Leasia Interior Design. Also serving Lake Oswego, West Linn, Vancouver, Sherwood, Camas, Oregon City, Beaverton, and the whole of Greater Portland.
For more about Jenni Leasia Interior Design, click here: https://www.jennileasiadesign.com/
To learn more about this project, click here:
https://www.jennileasiadesign.com/lakeoswegoriverfront
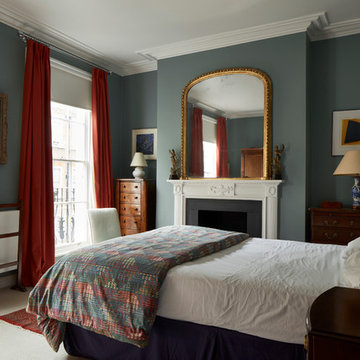
Matt Clayton
Foto på ett vintage sovrum, med gröna väggar, heltäckningsmatta och en spiselkrans i gips
Foto på ett vintage sovrum, med gröna väggar, heltäckningsmatta och en spiselkrans i gips
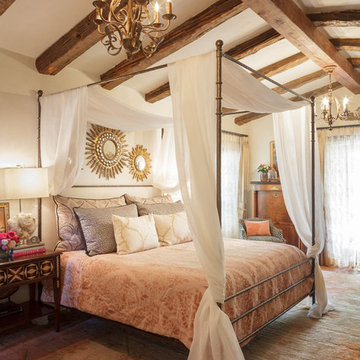
Photos by Amadeus Leitner Photography
Idéer för mellanstora amerikanska huvudsovrum, med vita väggar, en standard öppen spis, en spiselkrans i gips och heltäckningsmatta
Idéer för mellanstora amerikanska huvudsovrum, med vita väggar, en standard öppen spis, en spiselkrans i gips och heltäckningsmatta
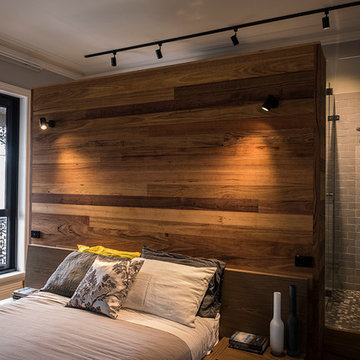
Inredning av ett modernt stort huvudsovrum, med grå väggar, heltäckningsmatta, en standard öppen spis, en spiselkrans i gips och grönt golv
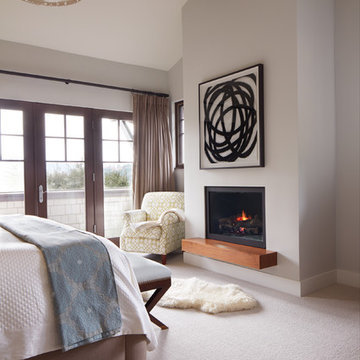
Phillip Harvey
Inspiration för ett mellanstort funkis huvudsovrum, med beige väggar, heltäckningsmatta, en standard öppen spis och en spiselkrans i gips
Inspiration för ett mellanstort funkis huvudsovrum, med beige väggar, heltäckningsmatta, en standard öppen spis och en spiselkrans i gips
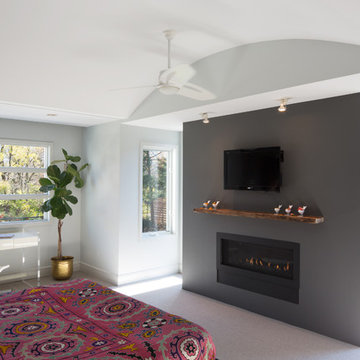
Meditch Murphey Architects
Idéer för att renovera ett mellanstort funkis huvudsovrum, med grå väggar, heltäckningsmatta, en bred öppen spis och en spiselkrans i gips
Idéer för att renovera ett mellanstort funkis huvudsovrum, med grå väggar, heltäckningsmatta, en bred öppen spis och en spiselkrans i gips
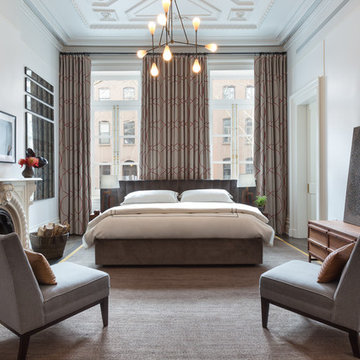
Brett Beyer
Foto på ett stort funkis huvudsovrum, med vita väggar, en standard öppen spis, en spiselkrans i gips, heltäckningsmatta och grått golv
Foto på ett stort funkis huvudsovrum, med vita väggar, en standard öppen spis, en spiselkrans i gips, heltäckningsmatta och grått golv
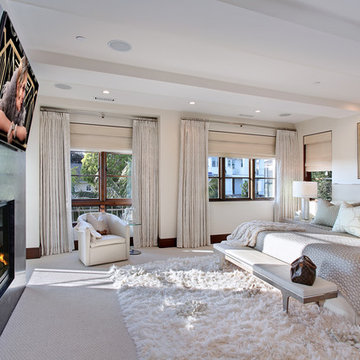
Designed By: Richard Bustos Photos By: Jeri Koegel
Ron and Kathy Chaisson have lived in many homes throughout Orange County, including three homes on the Balboa Peninsula and one at Pelican Crest. But when the “kind of retired” couple, as they describe their current status, decided to finally build their ultimate dream house in the flower streets of Corona del Mar, they opted not to skimp on the amenities. “We wanted this house to have the features of a resort,” says Ron. “So we designed it to have a pool on the roof, five patios, a spa, a gym, water walls in the courtyard, fire-pits and steam showers.”
To bring that five-star level of luxury to their newly constructed home, the couple enlisted Orange County’s top talent, including our very own rock star design consultant Richard Bustos, who worked alongside interior designer Trish Steel and Patterson Custom Homes as well as Brandon Architects. Together the team created a 4,500 square-foot, five-bedroom, seven-and-a-half-bathroom contemporary house where R&R get top billing in almost every room. Two stories tall and with lots of open spaces, it manages to feel spacious despite its narrow location. And from its third floor patio, it boasts panoramic ocean views.
“Overall we wanted this to be contemporary, but we also wanted it to feel warm,” says Ron. Key to creating that look was Richard, who selected the primary pieces from our extensive portfolio of top-quality furnishings. Richard also focused on clean lines and neutral colors to achieve the couple’s modern aesthetic, while allowing both the home’s gorgeous views and Kathy’s art to take center stage.
As for that mahogany-lined elevator? “It’s a requirement,” states Ron. “With three levels, and lots of entertaining, we need that elevator for keeping the bar stocked up at the cabana, and for our big barbecue parties.” He adds, “my wife wears high heels a lot of the time, so riding the elevator instead of taking the stairs makes life that much better for her.”
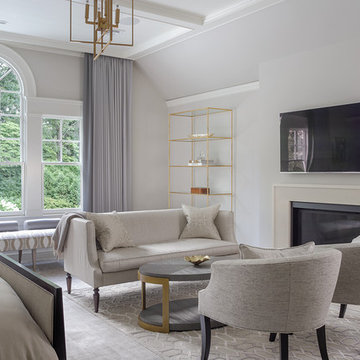
Elegant and serene master bedroom seating area in front of a gas fireplace.
Peter Rymwid Photography
Idéer för ett stort klassiskt huvudsovrum, med grå väggar, heltäckningsmatta, en standard öppen spis, en spiselkrans i gips och beiget golv
Idéer för ett stort klassiskt huvudsovrum, med grå väggar, heltäckningsmatta, en standard öppen spis, en spiselkrans i gips och beiget golv
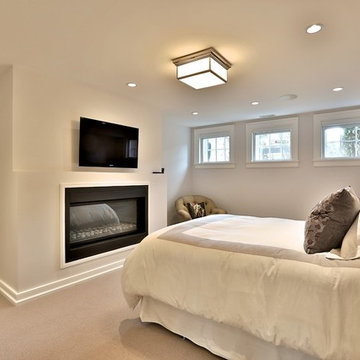
Modern inredning av ett stort huvudsovrum, med vita väggar, heltäckningsmatta, en hängande öppen spis och en spiselkrans i gips
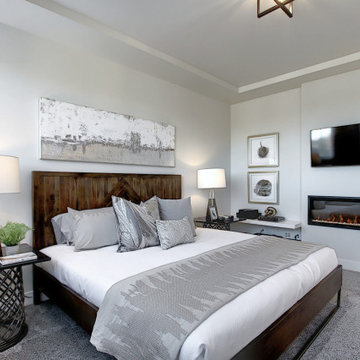
Master Bedroom with ample natural light
Inspiration för mellanstora industriella huvudsovrum, med grå väggar, heltäckningsmatta, en standard öppen spis, en spiselkrans i gips och grått golv
Inspiration för mellanstora industriella huvudsovrum, med grå väggar, heltäckningsmatta, en standard öppen spis, en spiselkrans i gips och grått golv
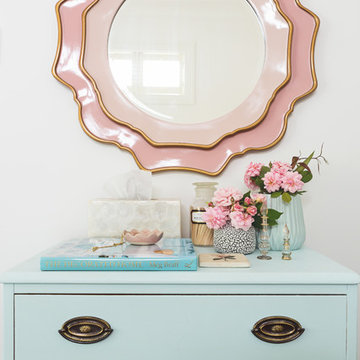
Jodie Johnson Photography
Idéer för ett mellanstort klassiskt huvudsovrum, med vita väggar, heltäckningsmatta, en standard öppen spis, en spiselkrans i gips och grått golv
Idéer för ett mellanstort klassiskt huvudsovrum, med vita väggar, heltäckningsmatta, en standard öppen spis, en spiselkrans i gips och grått golv
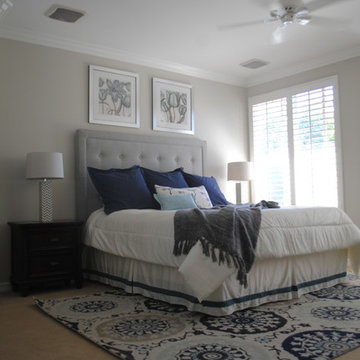
Exempel på ett stort klassiskt huvudsovrum, med beige väggar, heltäckningsmatta, en öppen hörnspis och en spiselkrans i gips
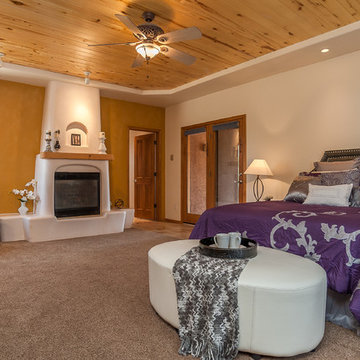
Owners Suite, house for sale, staging by MAP Consultants, llc, dba Advantage Home Staging, llc. Photos by Premier Home Photography. Original artwork by Kassandra Barber, Hrasky Designs, Furniture by CORT Furniture Rental.
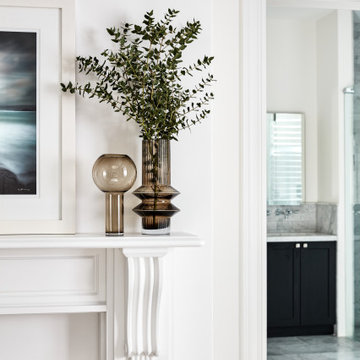
Restored Original Fireplace in a renovated Main Bedroom in Cremorne.
Exempel på ett klassiskt huvudsovrum, med vita väggar, heltäckningsmatta, en standard öppen spis, en spiselkrans i gips och grått golv
Exempel på ett klassiskt huvudsovrum, med vita väggar, heltäckningsmatta, en standard öppen spis, en spiselkrans i gips och grått golv
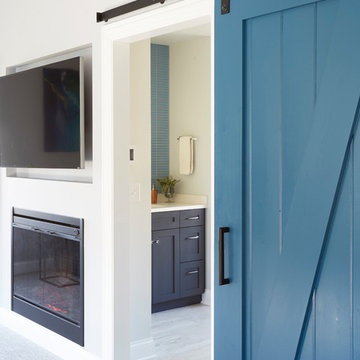
Mike Kaskel
Foto på ett stort funkis huvudsovrum, med grå väggar, heltäckningsmatta, en standard öppen spis, en spiselkrans i gips och grått golv
Foto på ett stort funkis huvudsovrum, med grå väggar, heltäckningsmatta, en standard öppen spis, en spiselkrans i gips och grått golv
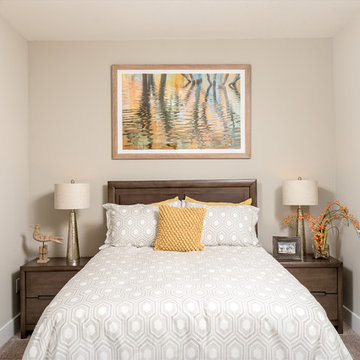
Idéer för att renovera ett mellanstort funkis gästrum, med grå väggar, heltäckningsmatta och en spiselkrans i gips
602 foton på sovrum, med heltäckningsmatta och en spiselkrans i gips
2