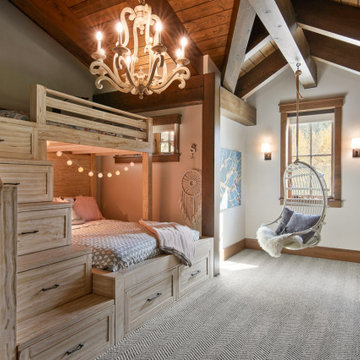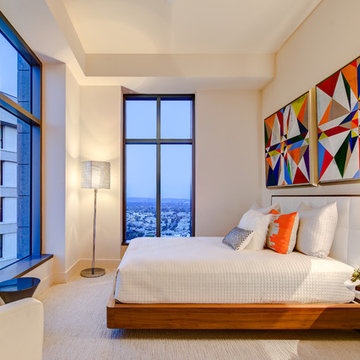7 132 foton på sovrum, med heltäckningsmatta
Sortera efter:
Budget
Sortera efter:Populärt i dag
161 - 180 av 7 132 foton
Artikel 1 av 3
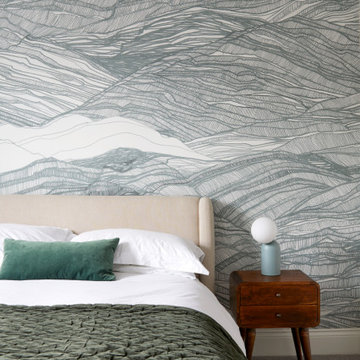
This bedroom, with its expansive wall height allowed for a large-scale wallpaper design. The wallpaper reads like a hand-drawn painting across the whole wall. It gives the room such character and personality, without overpowering the space. The wallpaper and accessories all bring a hint of green alongside the warmth of the velvet, putty coloured headboard.
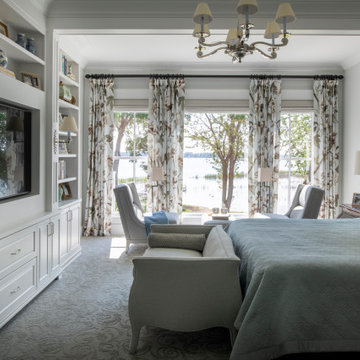
Builder: Michels Homes
Interior Design: Talla Skogmo Interior Design
Cabinetry Design: Megan at Michels Homes
Photography: Scott Amundson Photography
Inredning av ett maritimt stort huvudsovrum, med grå väggar, heltäckningsmatta och grönt golv
Inredning av ett maritimt stort huvudsovrum, med grå väggar, heltäckningsmatta och grönt golv
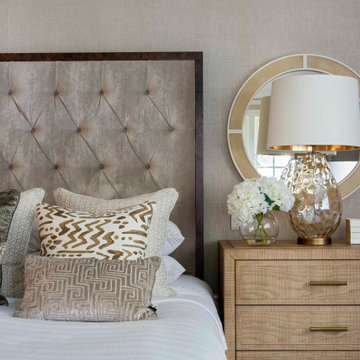
A beautiful master bedroom designed by April Hamilton Interiors using luxury lighting and furniture.
Bild på ett stort huvudsovrum, med heltäckningsmatta
Bild på ett stort huvudsovrum, med heltäckningsmatta
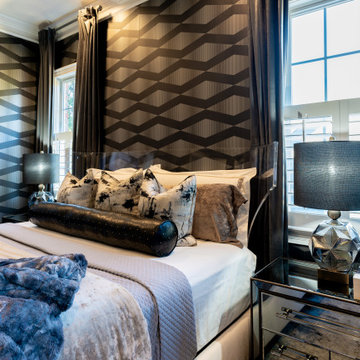
Bild på ett stort funkis huvudsovrum, med grå väggar, heltäckningsmatta, en hängande öppen spis och beiget golv

This 2-story home includes a 3- car garage with mudroom entry, an inviting front porch with decorative posts, and a screened-in porch. The home features an open floor plan with 10’ ceilings on the 1st floor and impressive detailing throughout. A dramatic 2-story ceiling creates a grand first impression in the foyer, where hardwood flooring extends into the adjacent formal dining room elegant coffered ceiling accented by craftsman style wainscoting and chair rail. Just beyond the Foyer, the great room with a 2-story ceiling, the kitchen, breakfast area, and hearth room share an open plan. The spacious kitchen includes that opens to the breakfast area, quartz countertops with tile backsplash, stainless steel appliances, attractive cabinetry with crown molding, and a corner pantry. The connecting hearth room is a cozy retreat that includes a gas fireplace with stone surround and shiplap. The floor plan also includes a study with French doors and a convenient bonus room for additional flexible living space. The first-floor owner’s suite boasts an expansive closet, and a private bathroom with a shower, freestanding tub, and double bowl vanity. On the 2nd floor is a versatile loft area overlooking the great room, 2 full baths, and 3 bedrooms with spacious closets.
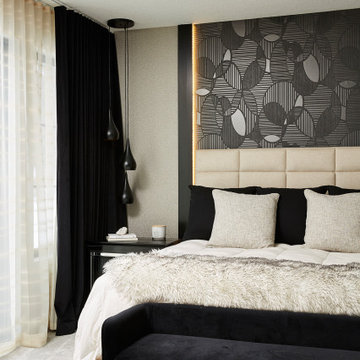
Master Bedroom
Modern inredning av ett stort huvudsovrum, med grå väggar, heltäckningsmatta och grått golv
Modern inredning av ett stort huvudsovrum, med grå väggar, heltäckningsmatta och grått golv
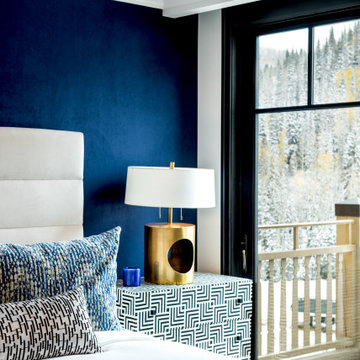
Inspiration för ett stort funkis gästrum, med heltäckningsmatta och beiget golv
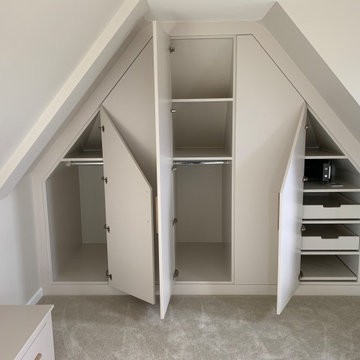
Handmade angled wardrobes to fit into newly converted roof space. Spray painted finish with oak handles.
Idéer för stora funkis huvudsovrum, med beige väggar, heltäckningsmatta och grått golv
Idéer för stora funkis huvudsovrum, med beige väggar, heltäckningsmatta och grått golv
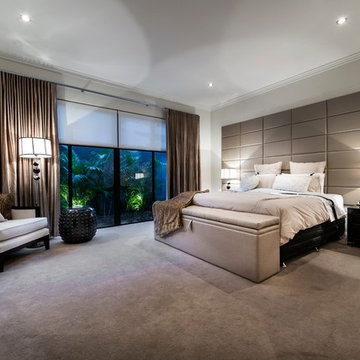
Master Suite - custom fabric, panelled bedhead designed by Moda Interiors. Custom made blanket box. Chair, Drawers and Bedsides by Sebastian Alexander. Lamps by Makstar Wholesale. Blinds and Curtains by Beachside Blinds. Carpet by Wall to Wall Carpet.
D Max Photography

An oversized master suite has room for a cozy sectional and balcony access to the outdoor deck. The white crown molding dresses the space up with a classy feel. The eye catching chandalier gives a grand exit to the private balcony. Photo by Spacecrafting
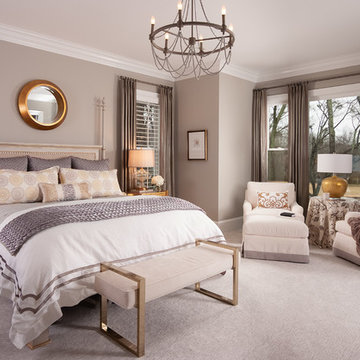
Scott Johnson
Inspiration för ett stort vintage huvudsovrum, med grå väggar, heltäckningsmatta och grått golv
Inspiration för ett stort vintage huvudsovrum, med grå väggar, heltäckningsmatta och grått golv
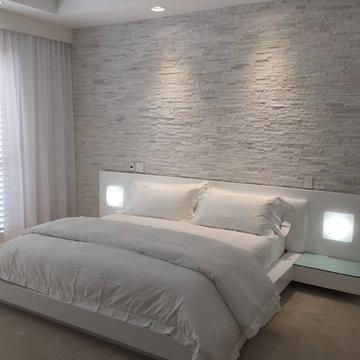
Plat form bed with a leather upholstery headboard King size mattress and bedding Single drawer nightstands photographs by Richard Veller
Idéer för mellanstora funkis huvudsovrum, med vita väggar, heltäckningsmatta och beiget golv
Idéer för mellanstora funkis huvudsovrum, med vita väggar, heltäckningsmatta och beiget golv
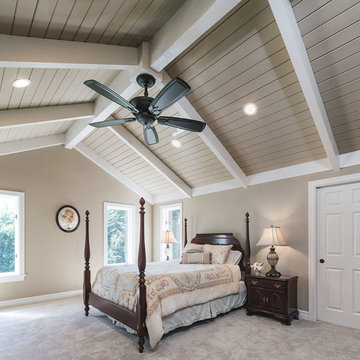
The master bedroom has beautiful exposed beams in the vaulted ceiling and tons of daylight. The black ceiling fan adds a nice touch to the room.
KuDa Photography

Inspiration för ett mycket stort rustikt huvudsovrum, med vita väggar, heltäckningsmatta, en standard öppen spis, en spiselkrans i sten och grått golv
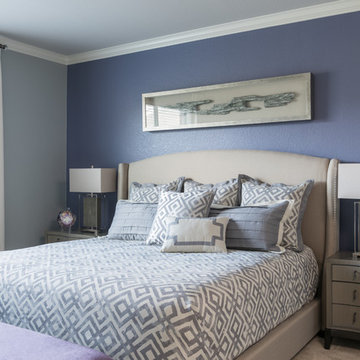
This empty room became a beautiful, transitional master. The client wanted to use gray and purple in her room. We painted the feature wall in a blue violet and the other walls in gray. We used a gray geometric on the upholstered shelter bed. The use of silver and gray is used throughout.
Michael Hunter Photography
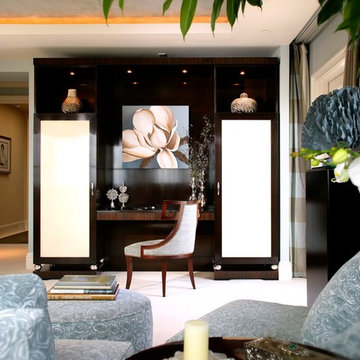
Integrated bedroom vanity with custom furniture by Solanna Custom Furniture
Bild på ett mycket stort vintage huvudsovrum, med blå väggar, heltäckningsmatta och beiget golv
Bild på ett mycket stort vintage huvudsovrum, med blå väggar, heltäckningsmatta och beiget golv
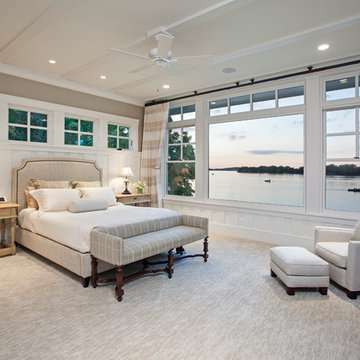
Builder: Kyle Hunt & Partners Incorporated |
Architect: Mike Sharratt, Sharratt Design & Co. |
Interior Design: Katie Constable, Redpath-Constable Interiors |
Photography: Jim Kruger, LandMark Photography
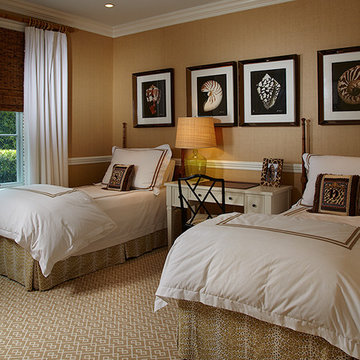
Inspiration för små maritima gästrum, med bruna väggar och heltäckningsmatta
7 132 foton på sovrum, med heltäckningsmatta
9
