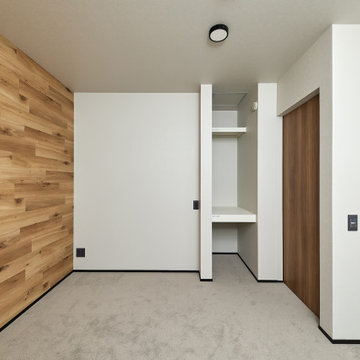238 foton på sovrum, med heltäckningsmatta
Sortera efter:
Budget
Sortera efter:Populärt i dag
141 - 160 av 238 foton
Artikel 1 av 3
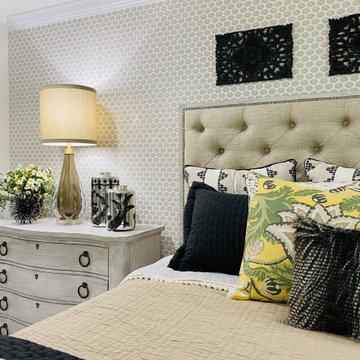
A lovely Master Bedroom retreat. Adding Color and Texture through wallpaper and a oversized yellow floral pattern, we achieved drama and whimsy for this corporate professional.
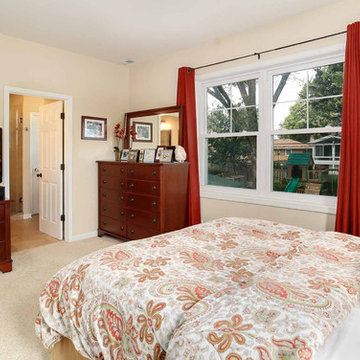
Like every other room in this house, the master bedroom is compact in square footage but large in feeling - primarily due to light colored walls, white windows and trim, and large windows.
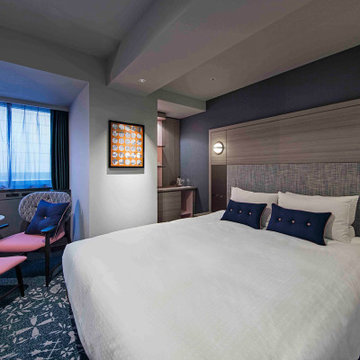
Service : Hotel
Location : 東京都中央区
Area : 208 rooms
Completion : SEP / 2018
Designer : T.Fujimoto / N.Sueki
Photos : Kenta Hasegawa
Link : http://www.mercureginza.jp/
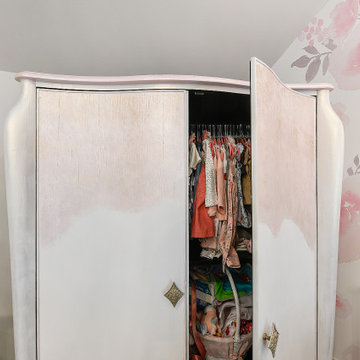
Inspiration för ett vintage gästrum, med vita väggar, heltäckningsmatta och flerfärgat golv
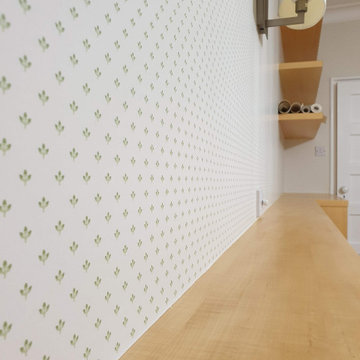
This Master bedroom required a lot of work - old wallpaper was removed, walls and ceiling preparation made with new lining installation. Everything was decorated and the new Wallpaper was installed.
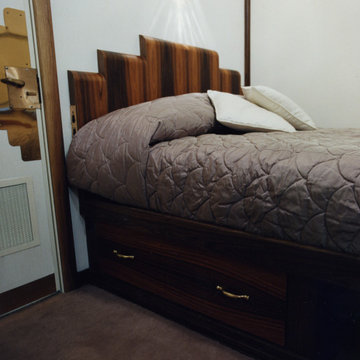
Idéer för små vintage huvudsovrum, med grå väggar, heltäckningsmatta och brunt golv
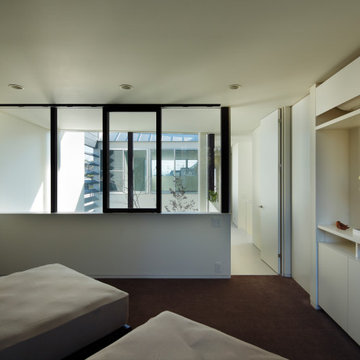
Idéer för ett modernt huvudsovrum, med vita väggar, heltäckningsmatta och brunt golv
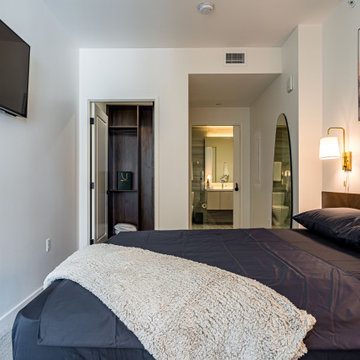
This new construction boasts a contemporary theme complete with white cabinetry, grey marble backsplash, stainless steel fixtures, grey marble countertops, and hardwood floors. The open concept design creates a seamless flow throughout the living space, perfect for entertaining guests or unwinding after a long day. The spacious bedroom offers a comfortable retreat and features a closet with wood cabinets perfect for organizing your wardrobe. With the perfect combination of functional design and sleek style, this home is sure to impress.
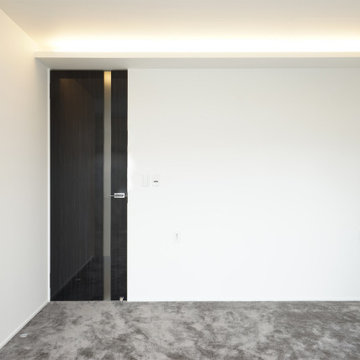
Inspiration för mellanstora moderna huvudsovrum, med vita väggar, heltäckningsmatta och grått golv
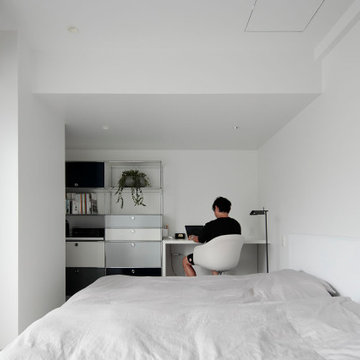
寝室の一角にテレワークスペースとなるデスクを設置。
Inredning av ett modernt mellanstort huvudsovrum, med vita väggar, heltäckningsmatta och grått golv
Inredning av ett modernt mellanstort huvudsovrum, med vita väggar, heltäckningsmatta och grått golv
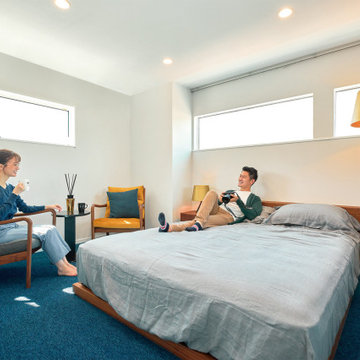
Inspiration för mellanstora moderna huvudsovrum, med vita väggar, heltäckningsmatta och blått golv
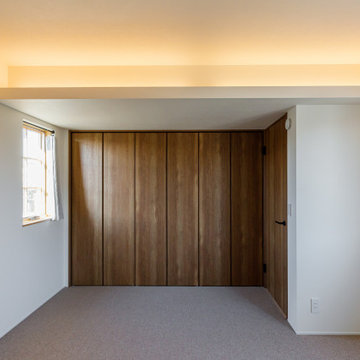
床は、ウールカーペット。建具と天井のラインを揃える事でスッキリした空間に。
天井を見上げた時に光源の眩しさを感じないよう、間接照明の位置を配慮し、柔らかく雰囲気のある空間を演出。
Idéer för ett mellanstort modernt huvudsovrum, med vita väggar och heltäckningsmatta
Idéer för ett mellanstort modernt huvudsovrum, med vita väggar och heltäckningsmatta
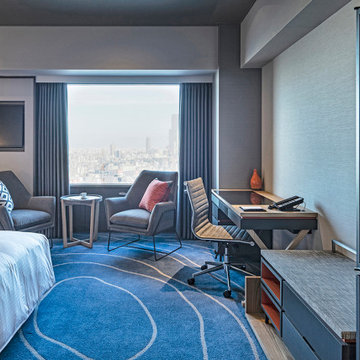
Service : Hotel
Location : 大阪市中央区
Area : 94 rooms
Completion : AUG / 2017
Designer : T.Fujimoto / R.Kubota
Photos : Kenta Hasegawa
Link : http://www.swissotel-osaka.co.jp/
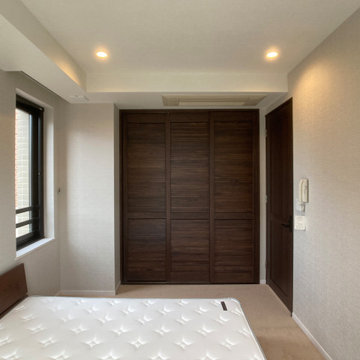
主寝室。
WICの引き戸は、調湿も兼ねてナニックのルーバー引き戸を採用。
Bild på ett funkis huvudsovrum, med grå väggar, heltäckningsmatta och brunt golv
Bild på ett funkis huvudsovrum, med grå väggar, heltäckningsmatta och brunt golv
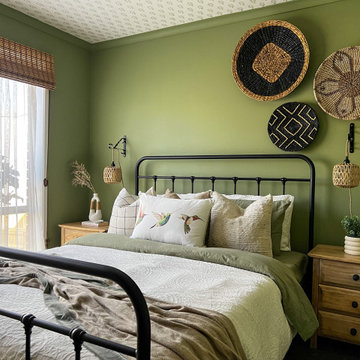
Project Brief - Transform a dull bedroom into a refreshing, welcoming and calming modern farmhouse bedroom.
Design Decisions -
- The primary colour choice was Green for the fresh and calming look.
- It was then balanced out with whites and neutrals, continuing with the relaxed theme.
- The white wallpaper with green leaf pattern was added to the ceiling to create the unique visual impact.
- The bamboo and rattan introduced as part of window treatments a wall accessories, not only added warmth to the room but also brought in the required rustic charm.
- The light farmhouse bed accompanied with the wall hung light pendants, is a beautiful addition to the farmhouse bedroom theme.
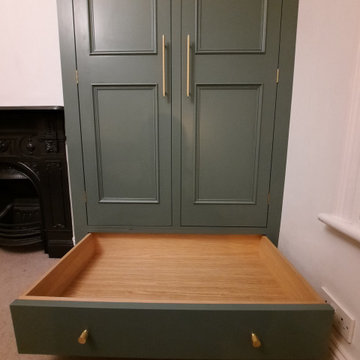
Custom hardwood in frame wardrobes with linen drawer,
Full width and depth solid Oak dovetailed drawers. Fitted with Grass full extension soft close runners. Providing consistent action and support
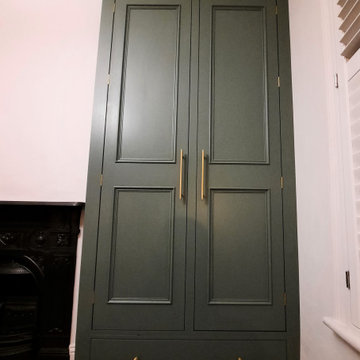
Custom hardwood in frame wardrobes with linen drawer, hanging rails and seasonal storage above.
Made to sympathetically blend into the period of the property, whilst maximising the space available.
Hand painted finish and Armac Martin hinges and handles for a real quality feel
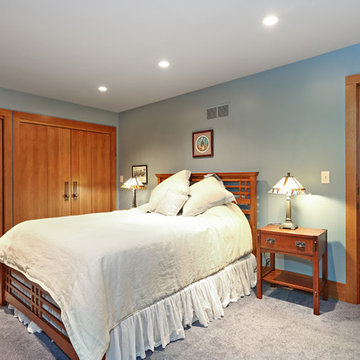
The Guest Bedroom includes ample closet space as well as plenty of room to highlight the homeowner's Prairie-style furniture.
The homeowner had previously updated their mid-century home to match their Prairie-style preferences - completing the Kitchen, Living and DIning Rooms. This project included a complete redesign of the Bedroom wing, including Master Bedroom Suite, guest Bedrooms, and 3 Baths; as well as the Office/Den and Dining Room, all to meld the mid-century exterior with expansive windows and a new Prairie-influenced interior. Large windows (existing and new to match ) let in ample daylight and views to their expansive gardens.
Photography by homeowner.
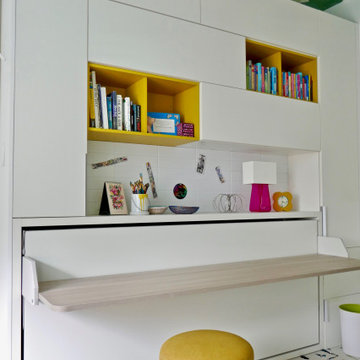
New York-based designer Clare Donohue of 121 Studio made-over this tiny, 7'x12' maid's room her client's 12-year-old daughter using space-saving furniture systems from Resource Furniture. The Kali Board wall bed with an integrated, 7-foot long desk allows this teen bedroom to instantly convert into an art studio, while modular cabinets and cubbies provides the perfect spot to stash art supplies.
Bright pops of color, ample light, and a wallpapered ceiling add bespoke charm to this transforming retreat.
238 foton på sovrum, med heltäckningsmatta
8
