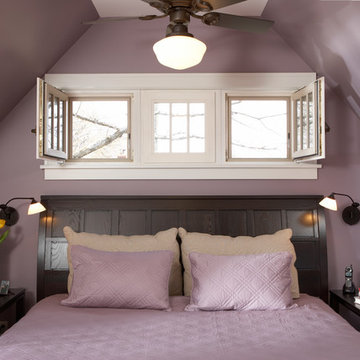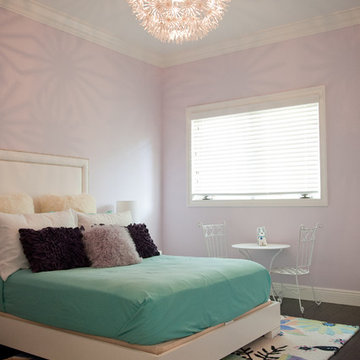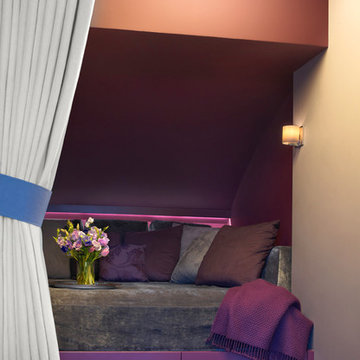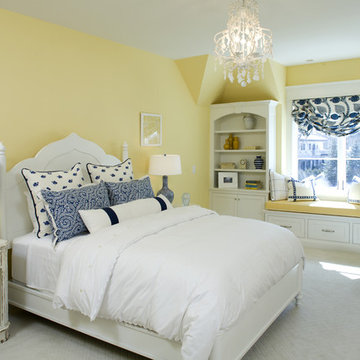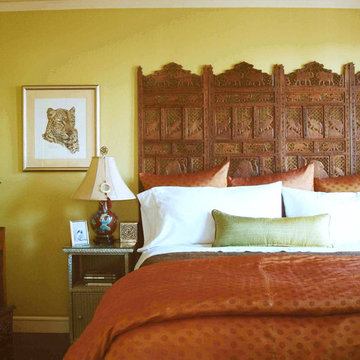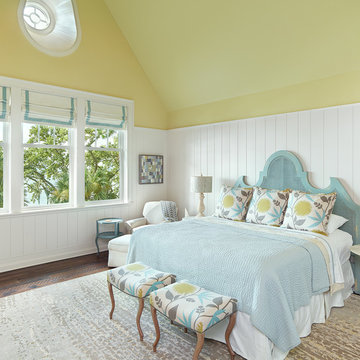10 108 foton på sovrum, med lila väggar och gula väggar
Sortera efter:
Budget
Sortera efter:Populärt i dag
121 - 140 av 10 108 foton
Artikel 1 av 3
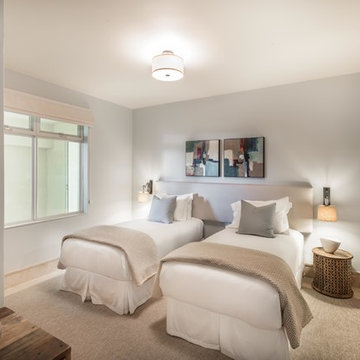
This rental property for Inspirato Residences at Plantation Village in Dorado Beach Resort, Puerto Rico was designed in a resort, contemporary tropical style.
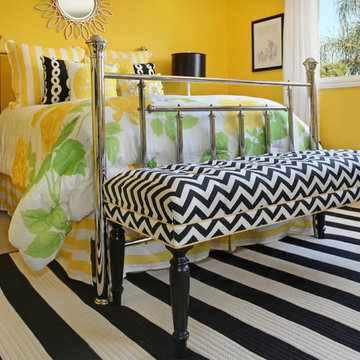
27 Diamonds is an interior design company in Orange County, CA. We take pride in delivering beautiful living spaces that reflect the tastes and lifestyles of our clients. Unlike most companies who charge hourly, most of our design packages are offered at a flat-rate, affordable price. Visit our website for more information.
All furniture can be custom made to your specifications and shipped anywhere in the US (excluding Alaska and Hawaii). Contact us for more information.
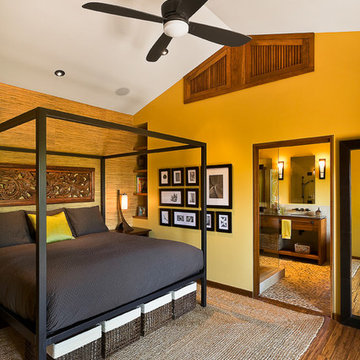
Ciro Coelho.
hillside enclave | spa inspired living spaces.
coy ponds | classic wood barrel soaking tub | coastal views.
natural warm materials | re-use of antique balinese wood panel.
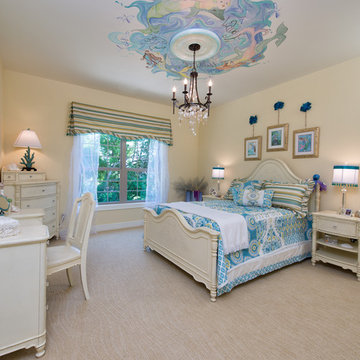
The Mermaid Room: Whimsical mermaids swirl overhead, neutral walls allow ocean inspired colors to shine through.
Photo by: Wes Kroninger
Inspiration för mellanstora klassiska sovrum, med heltäckningsmatta, gula väggar och beiget golv
Inspiration för mellanstora klassiska sovrum, med heltäckningsmatta, gula väggar och beiget golv
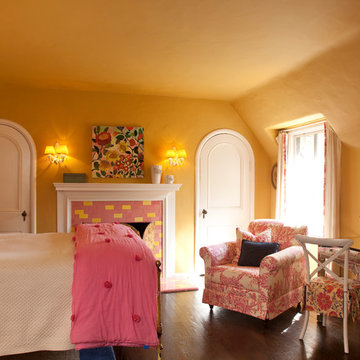
Exempel på ett klassiskt sovrum, med gula väggar, mörkt trägolv, en standard öppen spis och en spiselkrans i trä
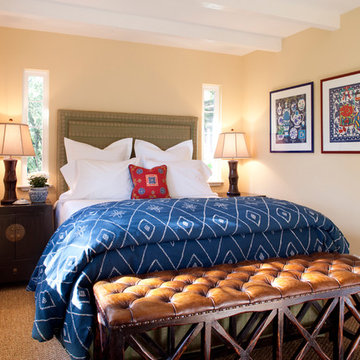
Photography: Paul Dyer
Idéer för ett mellanstort modernt gästrum, med gula väggar och mellanmörkt trägolv
Idéer för ett mellanstort modernt gästrum, med gula väggar och mellanmörkt trägolv
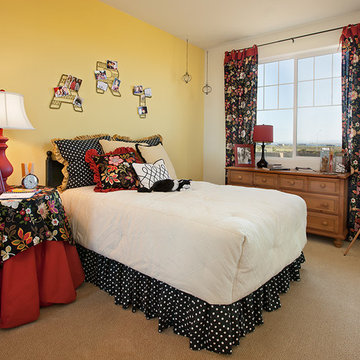
Bild på ett mellanstort vintage sovrum, med gula väggar och heltäckningsmatta
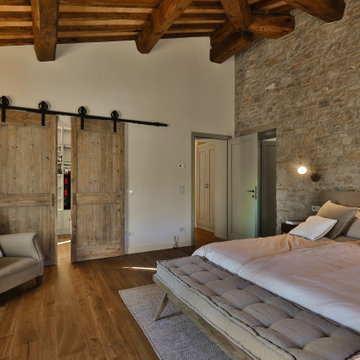
Camera Main con parete facciavista e guardaroba
Inredning av ett lantligt stort huvudsovrum, med gula väggar, målat trägolv och brunt golv
Inredning av ett lantligt stort huvudsovrum, med gula väggar, målat trägolv och brunt golv
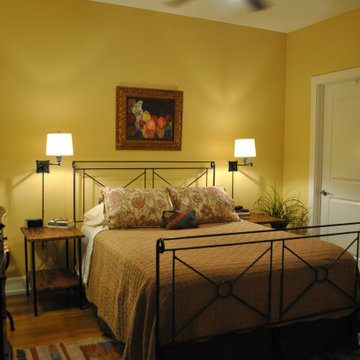
A simple iron bed with modern bedside tables keep this small space uncluttered. Swing arm lamps free up the bedside surface. A full length mirror made with antique tin ceiling tiles is propped just outside the walk in closet.
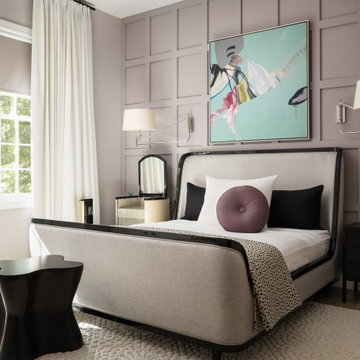
Offering a sophisticated and peaceful presence, this home couples comfortable living with editorial design. The use of modern furniture & clean lines, combined with a tonal color palette, an abundance of neutrals, and highlighted by moments of black & chrome, create this 3 bed / 3.5 bath’s design personality.
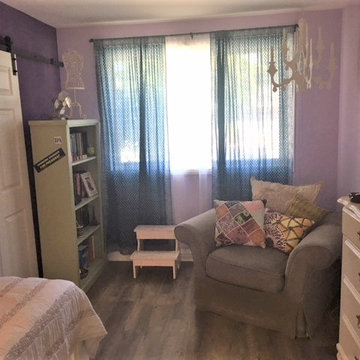
This cocoon of a Boho bedroom has a secret: the queen size platform bed is partially built over the raised foundation of the main house, allowing us to steal a little space to make the room two feet wider. The other part of the bed provides three huge storage drawers below. I was thrilled to discover that the college age occupant-to-be had always wanted a platform bed. Mission accomplished!
To save space, the closet was also built into the raised foundation level of the house, but this is hidden by a barn door slider, so no one is the wiser.
It was requested that I design the bedroom to accommodate the existing furniture from this young woman's former bedroom. Her style is Boho, and we did it to the max! With two walls in moody dark purple and the other two in lighter lavender, the space is cozy and cheerful, youthful and contemporary, with a bit of shabby chic thrown in for good measure. Colorful patchwork pillows mix with geometrics, florals, and stripes to add to the fun.
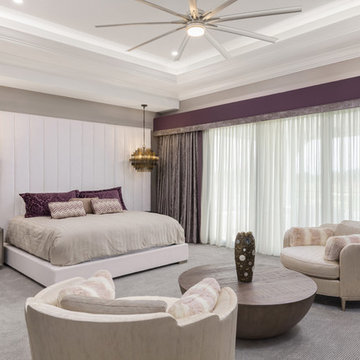
Idéer för funkis sovrum, med lila väggar, heltäckningsmatta och grått golv
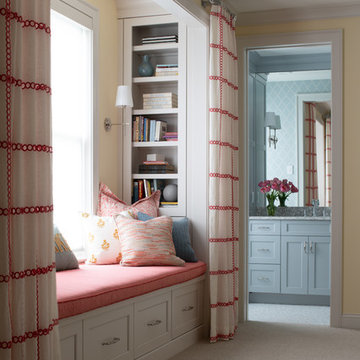
This East Coast shingle style traditional home encapsulates many design details and state-of-the-art technology. Mingle's custom designed cabinetry is on display throughout Stonewood’s 2018 Artisan Tour home. In addition to the kitchen and baths, our beautiful built-in cabinetry enhances the master bedroom, library, office, and even the porch. The Studio M Interiors team worked closely with the client to design, furnish and accessorize spaces inspired by east coast charm. The clean, traditional white kitchen features Dura Supreme inset cabinetry with a variety of storage drawer and cabinet accessories including fully integrated refrigerator and freezer and dishwasher doors and wine refrigerator. The scullery is right off the kitchen featuring inset glass door cabinetry and stacked appliances. The master suite displays a beautiful custom wall entertainment center and the master bath features two custom matching vanities and a freestanding bathtub and walk-in steam shower. The main level laundry room has an abundance of cabinetry for storage space and two custom drying nooks as well. The outdoor space off the main level highlights NatureKast outdoor cabinetry and is the perfect gathering space to entertain and take in the outstanding views of Lake Minnetonka. The upstairs showcases two stunning ½ bath vanities, a double his/hers office, and an exquisite library. The lower level features a bar area, two ½ baths, in home movie theatre with custom seating, a reading nook with surrounding bookshelves, and custom wine cellar. Two additional mentions are the large garage space and dog wash station and lower level work room, both with sleek, built-to-last custom cabinetry.
Scott Amundson Photography, LLC
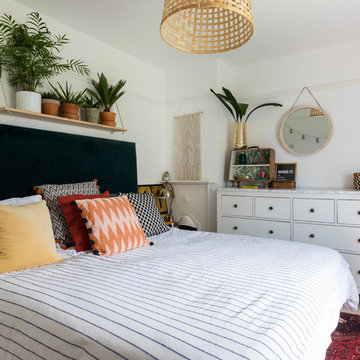
Chris Snook © 2017 Houzz
Idéer för ett mellanstort modernt sovrum, med gula väggar, heltäckningsmatta och beiget golv
Idéer för ett mellanstort modernt sovrum, med gula väggar, heltäckningsmatta och beiget golv
10 108 foton på sovrum, med lila väggar och gula väggar
7
