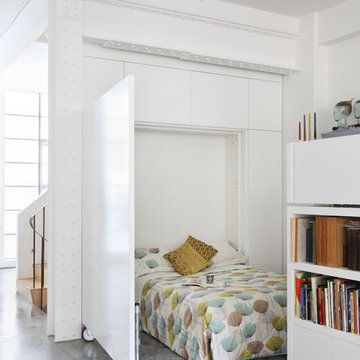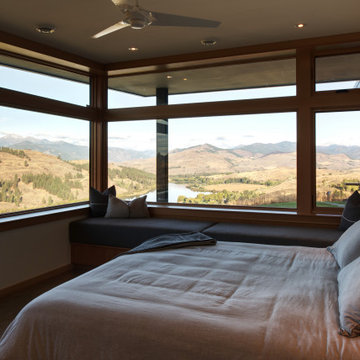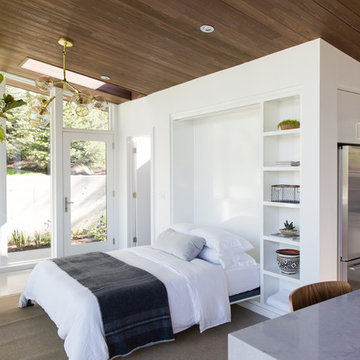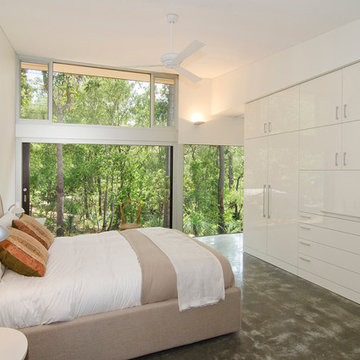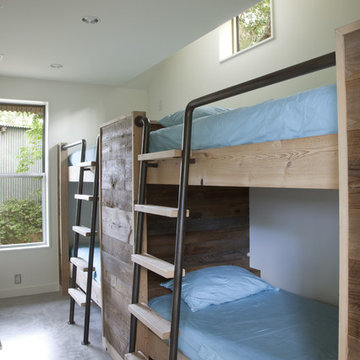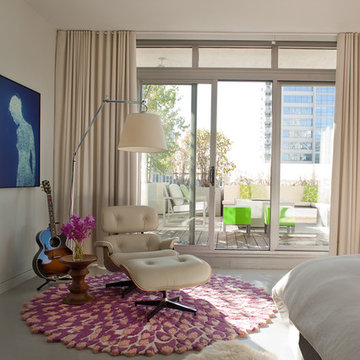6 232 foton på sovrum, med linoleumgolv och betonggolv
Sortera efter:
Budget
Sortera efter:Populärt i dag
41 - 60 av 6 232 foton
Artikel 1 av 3
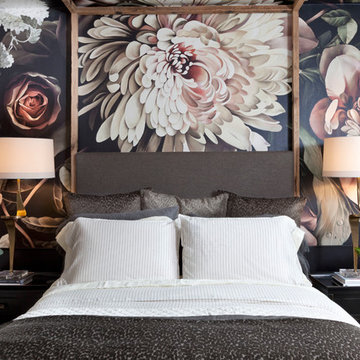
Emily Minton-Redfield
Inspiration för mellanstora eklektiska gästrum, med flerfärgade väggar, betonggolv och grått golv
Inspiration för mellanstora eklektiska gästrum, med flerfärgade väggar, betonggolv och grått golv
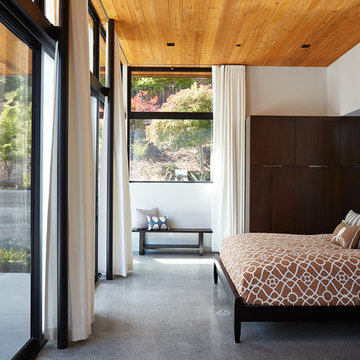
Klopf Architecture, Arterra Landscape Architects and Henry Calvert of Calvert Ventures Designed and built a new warm, modern, Eichler-inspired, open, indoor-outdoor home on a deeper-than-usual San Mateo Highlands property where an original Eichler house had burned to the ground.
The owners wanted multi-generational living and larger spaces than the original home offered, but all parties agreed that the house should respect the neighborhood and blend in stylistically with the other Eichlers. At first the Klopf team considered re-using what little was left of the original home and expanding on it. But after discussions with the owner and builder, all parties agreed that the last few remaining elements of the house were not practical to re-use, so Klopf Architecture designed a new home that pushes the Eichler approach in new directions.
One disadvantage of Eichler production homes is that the house designs were not optimized for each specific lot. A new custom home offered the team a chance to start over. In this case, a longer house that opens up sideways to the south fit the lot better than the original square-ish house that used to open to the rear (west). Accordingly, the Klopf team designed an L-shaped “bar” house with a large glass wall with large sliding glass doors that faces sideways instead of to the rear like a typical Eichler. This glass wall opens to a pool and landscaped yard designed by Arterra Landscape Architects.
Driving by the house, one might assume at first glance it is an Eichler because of the horizontality, the overhanging flat roof eaves, the dark gray vertical siding, and orange solid panel front door, but the house is designed for the 21st Century and is not meant to be a “Likeler.” You won't see any posts and beams in this home. Instead, the ceiling decking is a western red cedar that covers over all the beams. Like Eichlers, this cedar runs continuously from inside to out, enhancing the indoor / outdoor feeling of the house, but unlike Eichlers it conceals a cavity for lighting, wiring, and insulation. Ceilings are higher, rooms are larger and more open, the master bathroom is light-filled and more generous, with a separate tub and shower and a separate toilet compartment, and there is plenty of storage. The garage even easily fits two of today's vehicles with room to spare.
A massive 49-foot by 12-foot wall of glass and the continuity of materials from inside to outside enhance the inside-outside living concept, so the owners and their guests can flow freely from house to pool deck to BBQ to pool and back.
During construction in the rough framing stage, Klopf thought the front of the house appeared too tall even though the house had looked right in the design renderings (probably because the house is uphill from the street). So Klopf Architecture paid the framer to change the roofline from how we had designed it to be lower along the front, allowing the home to blend in better with the neighborhood. One project goal was for people driving up the street to pass the home without immediately noticing there is an "imposter" on this lot, and making that change was essential to achieve that goal.
This 2,606 square foot, 3 bedroom, 3 bathroom Eichler-inspired new house is located in San Mateo in the heart of the Silicon Valley.
Klopf Architecture Project Team: John Klopf, AIA, Klara Kevane
Landscape Architect: Arterra Landscape Architects
Contractor: Henry Calvert of Calvert Ventures
Photography ©2016 Mariko Reed
Location: San Mateo, CA
Year completed: 2016
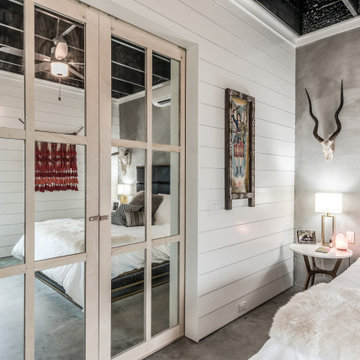
Nouveau Bungalow - Un - Designed + Built + Curated by Steven Allen Designs, LLC
Inspiration för ett mellanstort eklektiskt huvudsovrum, med vita väggar, betonggolv och grått golv
Inspiration för ett mellanstort eklektiskt huvudsovrum, med vita väggar, betonggolv och grått golv
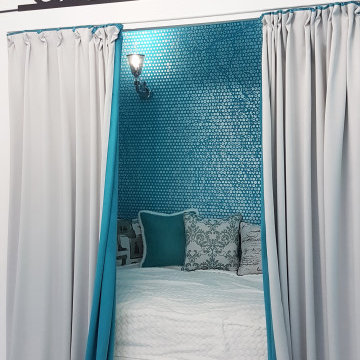
Зона спальни и гардероба в комнате девушки-подростка.
Inspiration för små moderna huvudsovrum, med vita väggar, linoleumgolv och vitt golv
Inspiration för små moderna huvudsovrum, med vita väggar, linoleumgolv och vitt golv
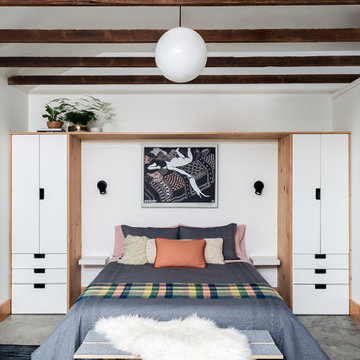
Converted from an existing detached garage, this Guest Suite is offered as a vacation rental in the Arbor Lodge neighborhood of North Portland.
An early decision to preserve the garage rafter ties guided the concept of a modern cabin, juxtaposing knotty wood with clean white forms, utilitarian flooring with soft, cozy furnishings. Mindful of its studio-apartment layout, the open vaulted ceiling maximizes the volume and hints to lofted cabin sleeping quarters
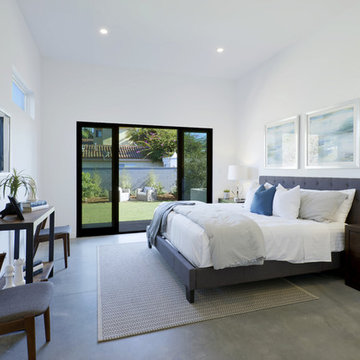
Inspiration för ett funkis huvudsovrum, med vita väggar, betonggolv och grått golv
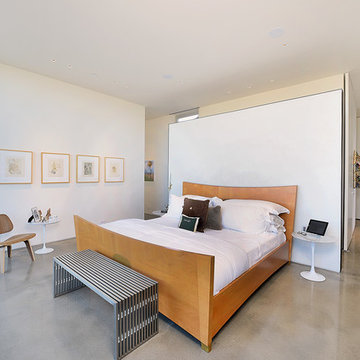
This modern, one-of-a-kind home is located in the Tano Corridor of Santa Fe.
The Architect | Far + Dang, Dallas TX
The Photographer | Daniel Nadelbach Photography
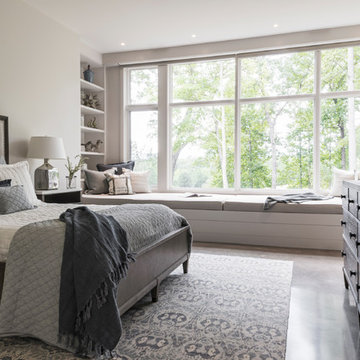
Calm and neutral color palette with blue accents at the modern farmhouse in Mill Spring, NC. A large window seat is perfect for reading.
Photography by Todd Crawford.
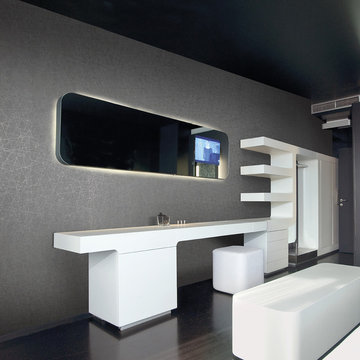
collection Simone Micheli ©Omexco
-
Non-woven textile wallcovering - Revêtement mural intissé
Idéer för mellanstora funkis huvudsovrum, med grå väggar och linoleumgolv
Idéer för mellanstora funkis huvudsovrum, med grå väggar och linoleumgolv

Steve Tague
Idéer för att renovera ett stort funkis huvudsovrum, med grå väggar, betonggolv, en spiselkrans i metall och en öppen hörnspis
Idéer för att renovera ett stort funkis huvudsovrum, med grå väggar, betonggolv, en spiselkrans i metall och en öppen hörnspis

Art Gray
Idéer för att renovera ett litet funkis huvudsovrum, med grå väggar, betonggolv och grått golv
Idéer för att renovera ett litet funkis huvudsovrum, med grå väggar, betonggolv och grått golv
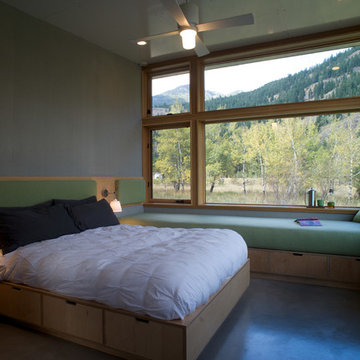
CAST architecture
Foto på ett litet funkis huvudsovrum, med betonggolv och grå väggar
Foto på ett litet funkis huvudsovrum, med betonggolv och grå väggar
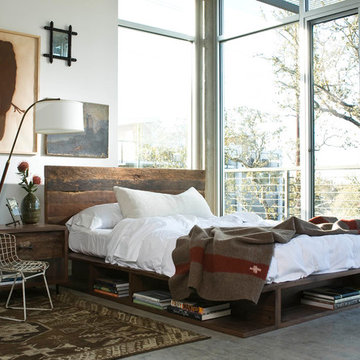
Marco Polo Imports
Bild på ett industriellt sovrum, med vita väggar, betonggolv och grått golv
Bild på ett industriellt sovrum, med vita väggar, betonggolv och grått golv
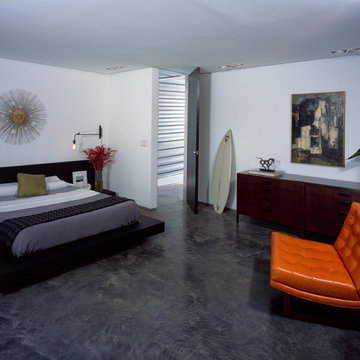
Stained concrete floors provide the foundation for this Mid-century modern inspired bedroom. A vintage painting echoes the color palette and a Barcelona-like leather chair gives the room a dash of color. By Kenneth Brown Design.
6 232 foton på sovrum, med linoleumgolv och betonggolv
3
