392 foton på sovrum, med ljust trägolv och en spiselkrans i gips
Sortera efter:
Budget
Sortera efter:Populärt i dag
1 - 20 av 392 foton
Artikel 1 av 3

Inspiration för ett stort huvudsovrum, med vita väggar, ljust trägolv, en öppen hörnspis, en spiselkrans i gips och beiget golv
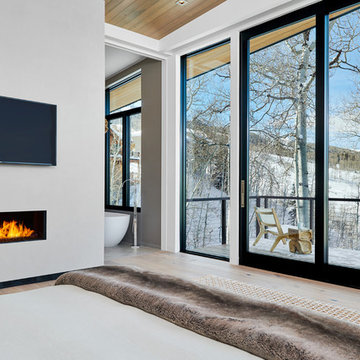
Inspiration för ett mellanstort funkis huvudsovrum, med ljust trägolv, en standard öppen spis, en spiselkrans i gips, vita väggar och grått golv
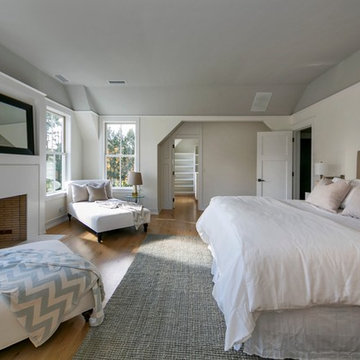
Bild på ett stort funkis huvudsovrum, med vita väggar, ljust trägolv, en standard öppen spis och en spiselkrans i gips
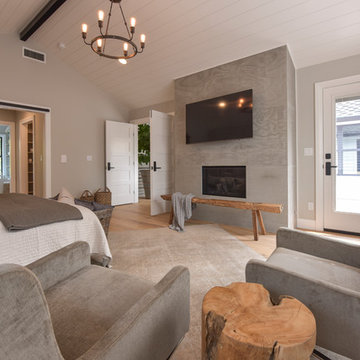
Dane Meyer
Exempel på ett litet modernt huvudsovrum, med grå väggar, ljust trägolv, brunt golv, en standard öppen spis och en spiselkrans i gips
Exempel på ett litet modernt huvudsovrum, med grå väggar, ljust trägolv, brunt golv, en standard öppen spis och en spiselkrans i gips
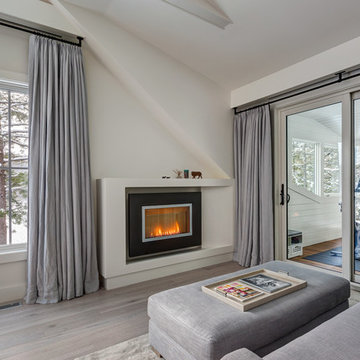
Peter Peirce Photographer
Idéer för att renovera ett mellanstort funkis huvudsovrum, med vita väggar, ljust trägolv, en bred öppen spis, en spiselkrans i gips och grått golv
Idéer för att renovera ett mellanstort funkis huvudsovrum, med vita väggar, ljust trägolv, en bred öppen spis, en spiselkrans i gips och grått golv
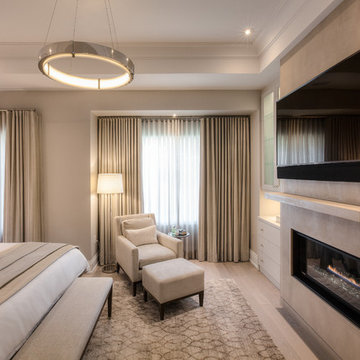
Boutique Hotel rooms inspired this zen bespoke master bedroom. The use of luxe materials and finishes such as polished nickel led lighting, a silk & wood area carpet and a custom built-in ribbon fireplace with TV and flanking cabinets, all harmonize to create an inviting master suite.
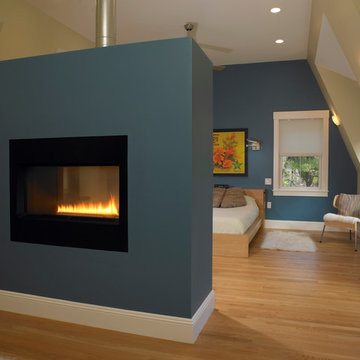
Exempel på ett stort skandinaviskt huvudsovrum, med blå väggar, ljust trägolv, en dubbelsidig öppen spis och en spiselkrans i gips

Alan Blakely
Idéer för ett stort modernt huvudsovrum, med beige väggar, ljust trägolv, en standard öppen spis, en spiselkrans i gips och beiget golv
Idéer för ett stort modernt huvudsovrum, med beige väggar, ljust trägolv, en standard öppen spis, en spiselkrans i gips och beiget golv
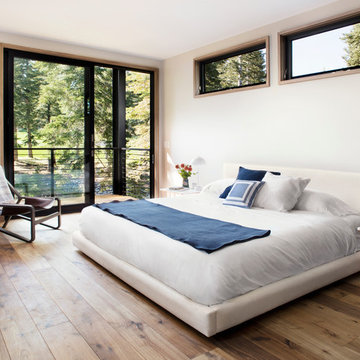
Photo: Lisa Petrol
Inspiration för stora moderna huvudsovrum, med vita väggar, en dubbelsidig öppen spis, en spiselkrans i gips och ljust trägolv
Inspiration för stora moderna huvudsovrum, med vita väggar, en dubbelsidig öppen spis, en spiselkrans i gips och ljust trägolv
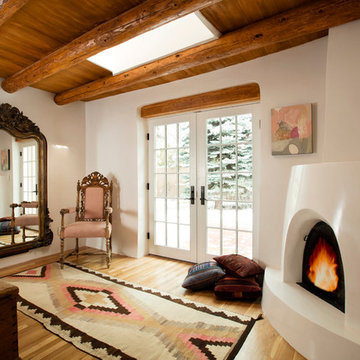
Kate Russell
Idéer för ett mellanstort amerikanskt huvudsovrum, med vita väggar, ljust trägolv, en öppen hörnspis och en spiselkrans i gips
Idéer för ett mellanstort amerikanskt huvudsovrum, med vita väggar, ljust trägolv, en öppen hörnspis och en spiselkrans i gips
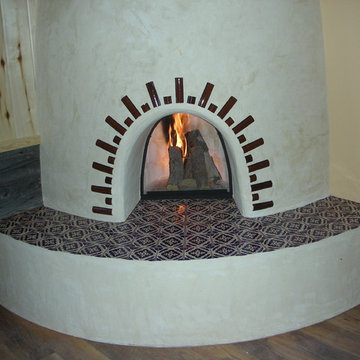
Inspiration för stora amerikanska huvudsovrum, med beige väggar, ljust trägolv, en öppen hörnspis och en spiselkrans i gips
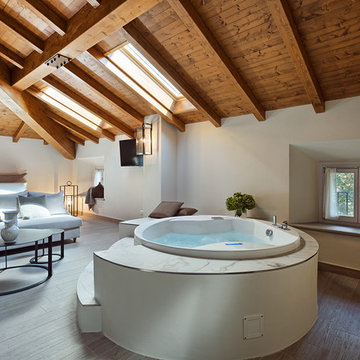
Simone Cappelletti
Bild på ett stort funkis huvudsovrum, med vita väggar, ljust trägolv, en bred öppen spis, en spiselkrans i gips och beiget golv
Bild på ett stort funkis huvudsovrum, med vita väggar, ljust trägolv, en bred öppen spis, en spiselkrans i gips och beiget golv
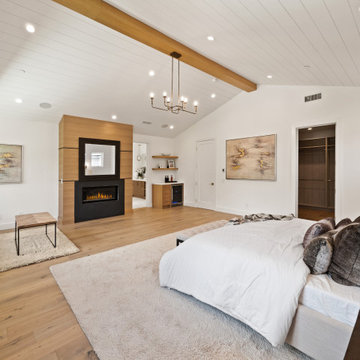
Lantlig inredning av ett mycket stort huvudsovrum, med vita väggar, ljust trägolv, en standard öppen spis och en spiselkrans i gips
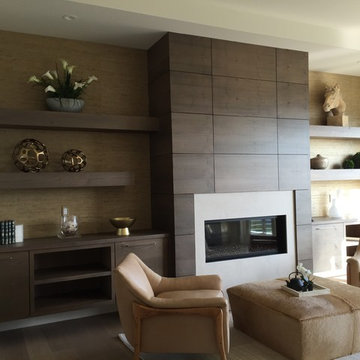
Foto på ett stort rustikt huvudsovrum, med beige väggar, ljust trägolv, en standard öppen spis och en spiselkrans i gips
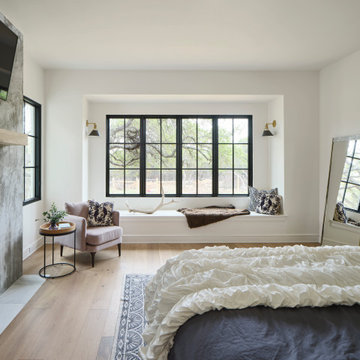
The Ranch Pass Project consisted of architectural design services for a new home of around 3,400 square feet. The design of the new house includes four bedrooms, one office, a living room, dining room, kitchen, scullery, laundry/mud room, upstairs children’s playroom and a three-car garage, including the design of built-in cabinets throughout. The design style is traditional with Northeast turn-of-the-century architectural elements and a white brick exterior. Design challenges encountered with this project included working with a flood plain encroachment in the property as well as situating the house appropriately in relation to the street and everyday use of the site. The design solution was to site the home to the east of the property, to allow easy vehicle access, views of the site and minimal tree disturbance while accommodating the flood plain accordingly.
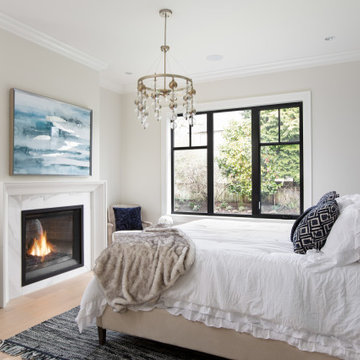
Inspiration för stora klassiska huvudsovrum, med beige väggar, ljust trägolv, en standard öppen spis, en spiselkrans i gips och beiget golv
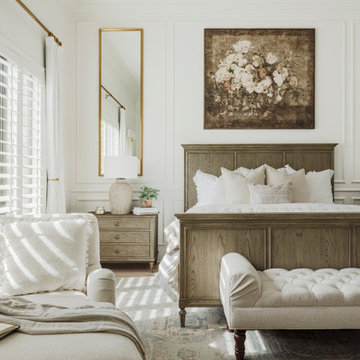
Foto på ett stort huvudsovrum, med vita väggar, ljust trägolv, en öppen hörnspis, en spiselkrans i gips och grått golv
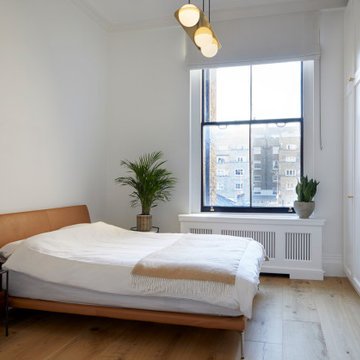
Project: Residential interior refurbishment
Site: Kensington, London
Designer: Deik (www.deik.co.uk)
Photographer: Anna Stathaki
Floral/prop stylish: Simone Bell
We have also recently completed a commercial design project for Café Kitsuné in Pantechnicon (a Nordic-Japanese inspired shop, restaurant and café).
Simplicity and understated luxury
The property is a Grade II listed building in the Queen’s Gate Conservation area. It has been carefully refurbished to make the most out of its existing period features, with all structural elements and mechanical works untouched and preserved.
The client asked for modest, understated modern luxury, and wanted to keep some of the family antique furniture.
The flat has been transformed with the use of neutral, clean and simple elements that blend subtly with the architecture of the shell. Classic furniture and modern details complement and enhance one another.
The focus in this project is on craftsmanship, handiwork and the use of traditional, natural, timeless materials. A mix of solid oak, stucco plaster, marble and bronze emphasize the building’s heritage.
The raw stucco walls provide a simple, earthy warmth, referencing artisanal plasterwork. With its muted tones and rough-hewn simplicity, stucco is the perfect backdrop for the timeless furniture and interiors.
Feature wall lights have been carefully placed to bring out the surface of the stucco, creating a dramatic feel throughout the living room and corridor.
The bathroom and shower room employ subtle, minimal details, with elegant grey marble tiles and pale oak joinery creating warm, calming tones and a relaxed atmosphere.
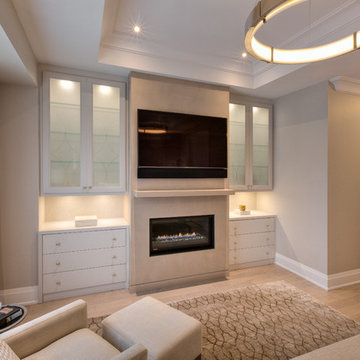
Boutique Hotel rooms inspired this zen bespoke master bedroom. The use of luxe materials and finishes such as polished nickel led lighting, a silk & wood area carpet and a custom built-in ribbon fireplace with TV and flanking cabinets, all harmonize to create an inviting master suite. For a more custom look the soundbar is custom sized to match width of flatscreen TV. The acid etched glass has a pattern sandblasted from behind to better camouflage the items stored inside while still providing a subtle pattern. cabinetry and room are well lit with a combination of LED accent and decorative lights.
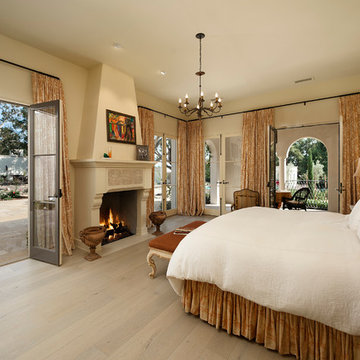
Jim Bartsch Photography
Idéer för mycket stora medelhavsstil huvudsovrum, med beige väggar, ljust trägolv, en standard öppen spis och en spiselkrans i gips
Idéer för mycket stora medelhavsstil huvudsovrum, med beige väggar, ljust trägolv, en standard öppen spis och en spiselkrans i gips
392 foton på sovrum, med ljust trägolv och en spiselkrans i gips
1