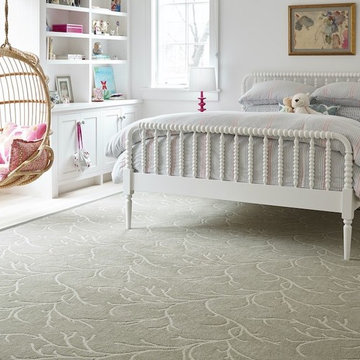227 foton på sovrum, med ljust trägolv och gult golv
Sortera efter:
Budget
Sortera efter:Populärt i dag
21 - 40 av 227 foton
Artikel 1 av 3
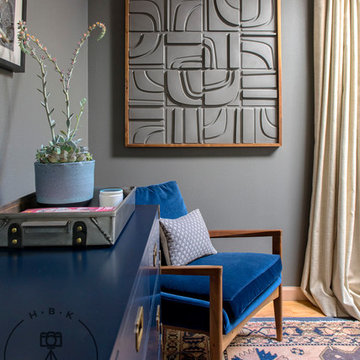
HBK Photography shot for Emily Tucker Design
Bild på ett litet gästrum, med grå väggar, ljust trägolv och gult golv
Bild på ett litet gästrum, med grå väggar, ljust trägolv och gult golv
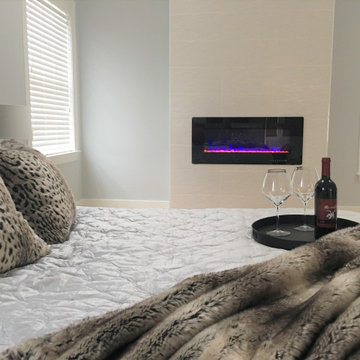
This project involved painting, removing old carpet and replacing it with hardwood flooring. We added barn doors to save space in the closet and master bathroom, and also added this sleek and modern electric fireplace.
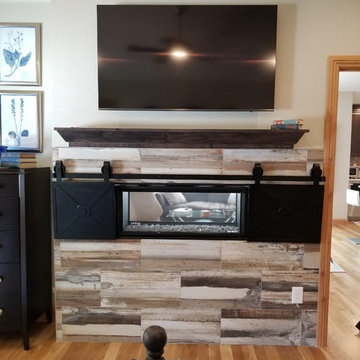
Idéer för ett mellanstort lantligt huvudsovrum, med vita väggar, ljust trägolv, en dubbelsidig öppen spis, en spiselkrans i trä och gult golv
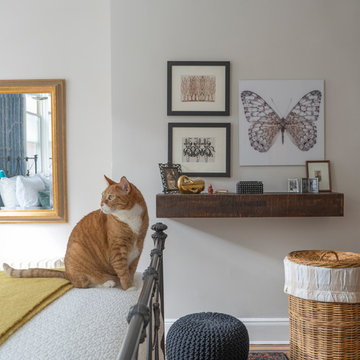
Upon stepping into this master bedroom for the first time a few design issues immediately struck me. One being the bed placement against what was the original fireplace in the room. The second was the wall and area rug color and the general blandness of the yellow especially against the white of the original paneled door and window moldings. Thirdly, the general fussiness and extensive amount of stuff everywhere. There needed to a more organized way to stay on top of the day to day clutter that accumulates regularly. Photo: Ward Roberts
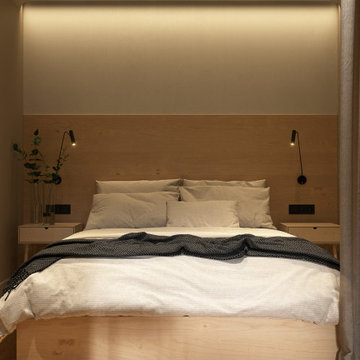
Modern inredning av ett litet huvudsovrum, med beige väggar, ljust trägolv och gult golv
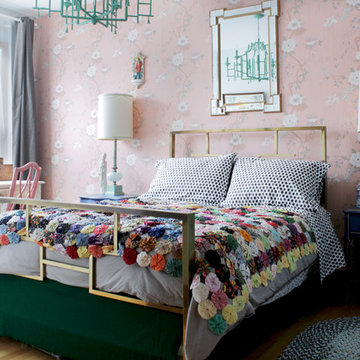
Photo: Esther Hershcovic © 2016 Houzz
Inredning av ett eklektiskt huvudsovrum, med flerfärgade väggar, ljust trägolv och gult golv
Inredning av ett eklektiskt huvudsovrum, med flerfärgade väggar, ljust trägolv och gult golv
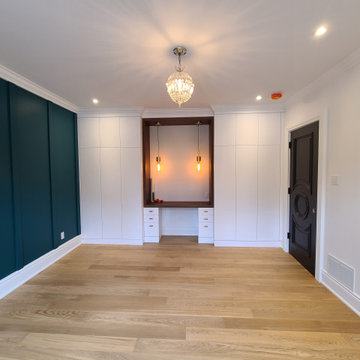
Bedroom with a built in closet that has an integrated desk.
this closet built in features roll outs, close hangers, custom shelving and a pull out hamper. great way to hid the messy clothes.
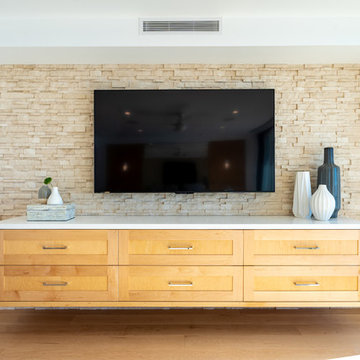
Our clients are seasoned home renovators. Their Malibu oceanside property was the second project JRP had undertaken for them. After years of renting and the age of the home, it was becoming prevalent the waterfront beach house, needed a facelift. Our clients expressed their desire for a clean and contemporary aesthetic with the need for more functionality. After a thorough design process, a new spatial plan was essential to meet the couple’s request. This included developing a larger master suite, a grander kitchen with seating at an island, natural light, and a warm, comfortable feel to blend with the coastal setting.
Demolition revealed an unfortunate surprise on the second level of the home: Settlement and subpar construction had allowed the hillside to slide and cover structural framing members causing dangerous living conditions. Our design team was now faced with the challenge of creating a fix for the sagging hillside. After thorough evaluation of site conditions and careful planning, a new 10’ high retaining wall was contrived to be strategically placed into the hillside to prevent any future movements.
With the wall design and build completed — additional square footage allowed for a new laundry room, a walk-in closet at the master suite. Once small and tucked away, the kitchen now boasts a golden warmth of natural maple cabinetry complimented by a striking center island complete with white quartz countertops and stunning waterfall edge details. The open floor plan encourages entertaining with an organic flow between the kitchen, dining, and living rooms. New skylights flood the space with natural light, creating a tranquil seaside ambiance. New custom maple flooring and ceiling paneling finish out the first floor.
Downstairs, the ocean facing Master Suite is luminous with breathtaking views and an enviable bathroom oasis. The master bath is modern and serene, woodgrain tile flooring and stunning onyx mosaic tile channel the golden sandy Malibu beaches. The minimalist bathroom includes a generous walk-in closet, his & her sinks, a spacious steam shower, and a luxurious soaking tub. Defined by an airy and spacious floor plan, clean lines, natural light, and endless ocean views, this home is the perfect rendition of a contemporary coastal sanctuary.
PROJECT DETAILS:
• Style: Contemporary
• Colors: White, Beige, Yellow Hues
• Countertops: White Ceasarstone Quartz
• Cabinets: Bellmont Natural finish maple; Shaker style
• Hardware/Plumbing Fixture Finish: Polished Chrome
• Lighting Fixtures: Pendent lighting in Master bedroom, all else recessed
• Flooring:
Hardwood - Natural Maple
Tile – Ann Sacks, Porcelain in Yellow Birch
• Tile/Backsplash: Glass mosaic in kitchen
• Other Details: Bellevue Stand Alone Tub
Photographer: Andrew, Open House VC
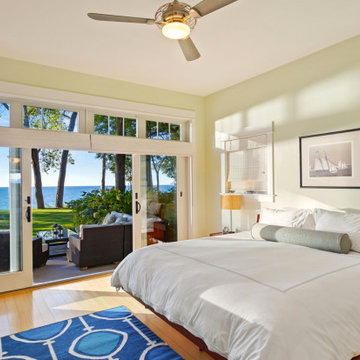
The primary bedroom looks out toward the Lake. It features a quad slider door to provide access to the adjacent deck.
Inredning av ett maritimt mellanstort huvudsovrum, med gula väggar, ljust trägolv och gult golv
Inredning av ett maritimt mellanstort huvudsovrum, med gula väggar, ljust trägolv och gult golv
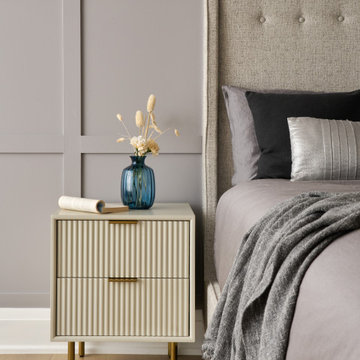
Inspiration för ett mellanstort vintage huvudsovrum, med grå väggar, ljust trägolv och gult golv
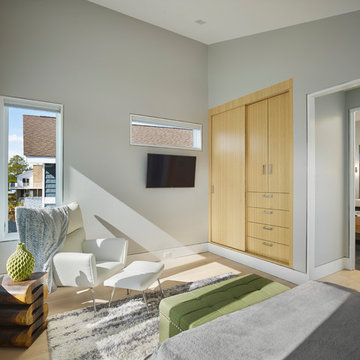
Todd Mason - Halkin Mason Photography
Idéer för små funkis huvudsovrum, med grå väggar, ljust trägolv och gult golv
Idéer för små funkis huvudsovrum, med grå väggar, ljust trägolv och gult golv
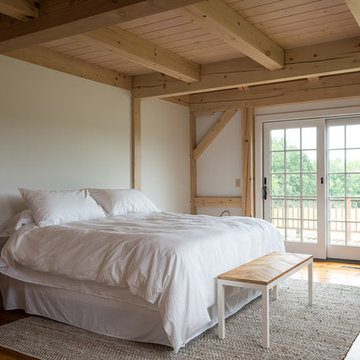
© Dave Butterworth | EyeWasHere Photography
Inredning av ett lantligt mellanstort huvudsovrum, med vita väggar, ljust trägolv och gult golv
Inredning av ett lantligt mellanstort huvudsovrum, med vita väggar, ljust trägolv och gult golv
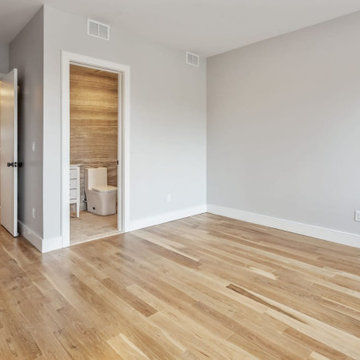
Master Bedroom
Idéer för att renovera ett mellanstort funkis huvudsovrum, med beige väggar, ljust trägolv och gult golv
Idéer för att renovera ett mellanstort funkis huvudsovrum, med beige väggar, ljust trägolv och gult golv
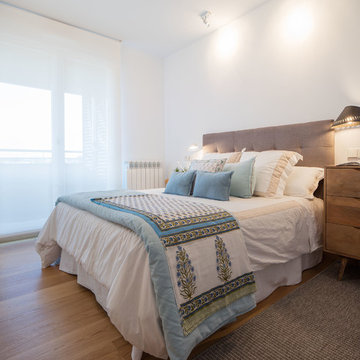
osvaldo perez
Idéer för ett mellanstort modernt huvudsovrum, med vita väggar, ljust trägolv och gult golv
Idéer för ett mellanstort modernt huvudsovrum, med vita väggar, ljust trägolv och gult golv
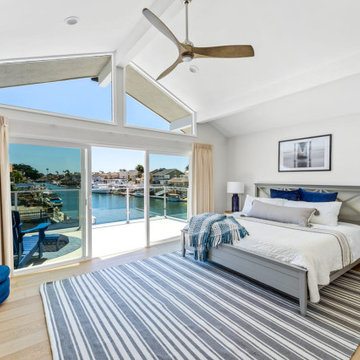
These repeat clients were looking for a relaxing getaway for their family of five young kids and themselves to enjoy. Upon finding the perfect vacation destination, they turned once again to JRP’s team of experts for their full home remodel. They knew JRP would provide them with the quality and attention to detail they expected. The vision was to give the home a clean, bright, and coastal look. It also needed to have the functionality a large family requires.
This home previously lacked the light and bright feel they wanted in their vacation home. With small windows and balcony in the master bedroom, it also failed to take advantage of the beautiful harbor views. The carpet was yet another major problem for the family. With young kids, these clients were looking for a lower maintenance option that met their design vision.
To fix these issues, JRP removed the carpet and tile throughout and replaced with a beautiful seven-inch engineered oak hardwood flooring. Ceiling fans were installed to meet the needs of the coastal climate. They also gave the home a whole new cohesive design and pallet by using blue and white colors throughout.
From there, efforts were focused on giving the master bedroom a major reconfiguration. The balcony was expanded, and a larger glass panel and metal handrail was installed leading to their private outdoor space. Now they could really enjoy all the harbor views. The bedroom and bathroom were also expanded by moving the closet and removing an extra vanity from the hallway. By the end, the bedroom truly became a couples’ retreat while the rest of the home became just the relaxing getaway the family needed.
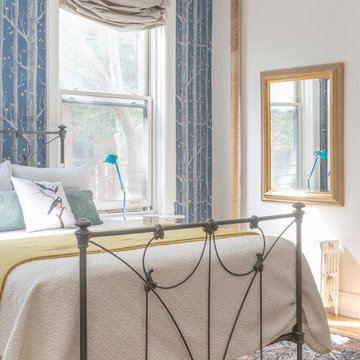
Upon stepping into this master bedroom for the first time a few design issues immediately struck me. One being the bed placement against what was the original fireplace in the room. The second was the wall and area rug color and the general blandness of the yellow especially against the white of the original paneled door and window moldings. Thirdly, the general fussiness and extensive amount of stuff everywhere. There needed to a more organized way to stay on top of the day to day clutter that accumulates regularly. Photo: Ward Roberts
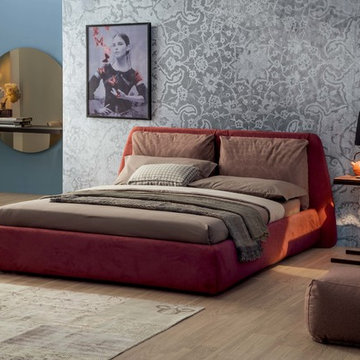
Founded in 1975 by Gianni Tonin, the Italian modern furniture company Tonin Casa has long been viewed by European designers as one of the best interior design firms in the business, but it is only within the last five years that the company expanded their market outside Italy. As an authorized dealer of Tonin Casa contemporary furnishings, room service 360° is able to offer an extensive line of Tonin Casa designs.
Tonin Casa furniture features a wide range of distinctive styles to ensure the right selection for any contemporary home. The room service 360° collection includes a broad array of chairs, nightstands, consoles, television stands, dining tables, coffee tables and mirrors. Quality materials, including an extensive use of tempered glass, mark Tonin Casa furnishings with style and sophistication.
Tonin Casa modern furniture combines style and function by merging modern technology with the Italian tradition of innovative style and quality craftsmanship. Each piece complements homes styled in the modern style, yet each piece offers visual style on its own as well, with imaginative designs that are sure to add a note of distinction to any contemporary home.
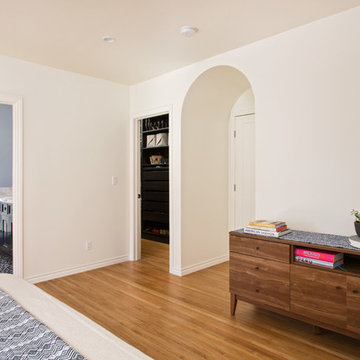
Master suite addition to an existing 20's Spanish home in the heart of Sherman Oaks, approx. 300+ sq. added to this 1300sq. home to provide the needed master bedroom suite. the large 14' by 14' bedroom has a 1 lite French door to the back yard and a large window allowing much needed natural light, the new hardwood floors were matched to the existing wood flooring of the house, a Spanish style arch was done at the entrance to the master bedroom to conform with the rest of the architectural style of the home.
The master bathroom on the other hand was designed with a Scandinavian style mixed with Modern wall mounted toilet to preserve space and to allow a clean look, an amazing gloss finish freestanding vanity unit boasting wall mounted faucets and a whole wall tiled with 2x10 subway tile in a herringbone pattern.
For the floor tile we used 8x8 hand painted cement tile laid in a pattern pre determined prior to installation.
The wall mounted toilet has a huge open niche above it with a marble shelf to be used for decoration.
The huge shower boasts 2x10 herringbone pattern subway tile, a side to side niche with a marble shelf, the same marble material was also used for the shower step to give a clean look and act as a trim between the 8x8 cement tiles and the bark hex tile in the shower pan.
Notice the hidden drain in the center with tile inserts and the great modern plumbing fixtures in an old work antique bronze finish.
A walk-in closet was constructed as well to allow the much needed storage space.
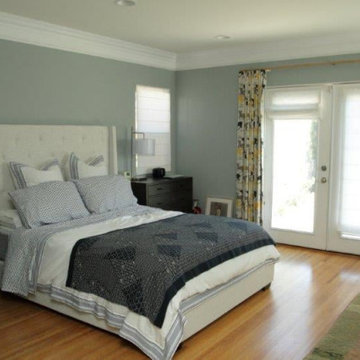
Idéer för ett mellanstort sovrum, med grå väggar, ljust trägolv och gult golv
227 foton på sovrum, med ljust trägolv och gult golv
2
