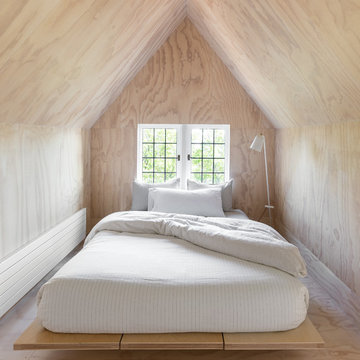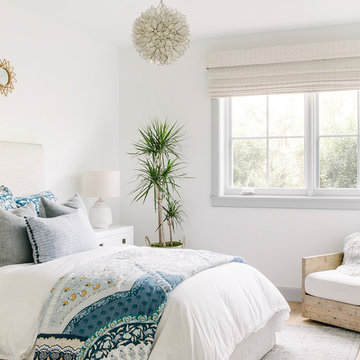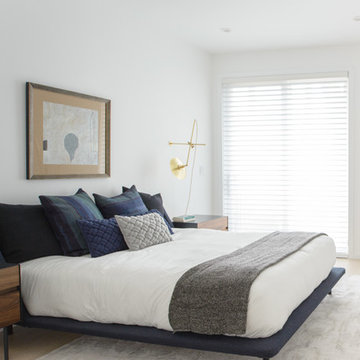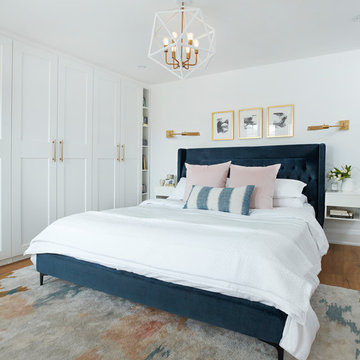65 675 foton på sovrum, med ljust trägolv och klinkergolv i porslin
Sortera efter:
Budget
Sortera efter:Populärt i dag
141 - 160 av 65 675 foton
Artikel 1 av 3
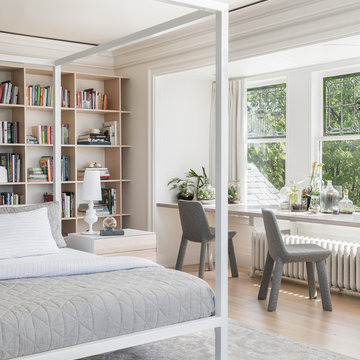
Photo by: Haris Kenjar
Minimalistisk inredning av ett sovrum, med vita väggar och ljust trägolv
Minimalistisk inredning av ett sovrum, med vita väggar och ljust trägolv
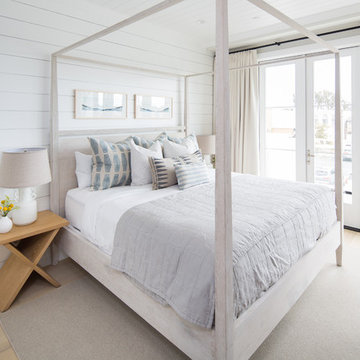
Inspiration för ett maritimt sovrum, med vita väggar, ljust trägolv och beiget golv
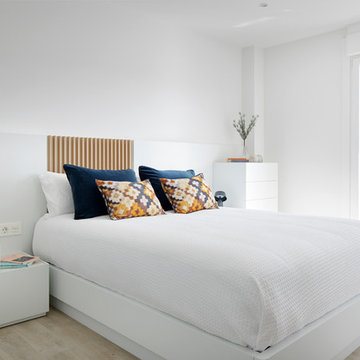
Iñaki caperochipi
Bild på ett mellanstort skandinaviskt huvudsovrum, med vita väggar, ljust trägolv och beiget golv
Bild på ett mellanstort skandinaviskt huvudsovrum, med vita väggar, ljust trägolv och beiget golv
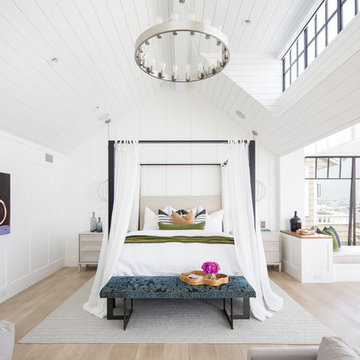
The hardwood floors are a custom 3/4" x 10" Select White Oak plank with a hand wirebrush and custom stain & finish created by Gaetano Hardwood Floors, Inc.
Home Builder: Patterson Custom Homes
Ryan Garvin Photography
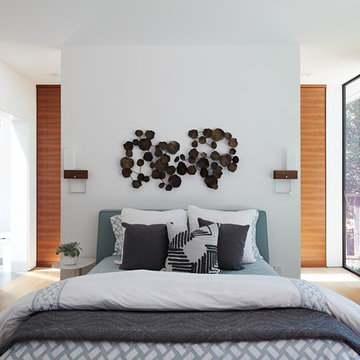
Klopf Architecture and Outer space Landscape Architects designed a new warm, modern, open, indoor-outdoor home in Los Altos, California. Inspired by mid-century modern homes but looking for something completely new and custom, the owners, a couple with two children, bought an older ranch style home with the intention of replacing it.
Created on a grid, the house is designed to be at rest with differentiated spaces for activities; living, playing, cooking, dining and a piano space. The low-sloping gable roof over the great room brings a grand feeling to the space. The clerestory windows at the high sloping roof make the grand space light and airy.
Upon entering the house, an open atrium entry in the middle of the house provides light and nature to the great room. The Heath tile wall at the back of the atrium blocks direct view of the rear yard from the entry door for privacy.
The bedrooms, bathrooms, play room and the sitting room are under flat wing-like roofs that balance on either side of the low sloping gable roof of the main space. Large sliding glass panels and pocketing glass doors foster openness to the front and back yards. In the front there is a fenced-in play space connected to the play room, creating an indoor-outdoor play space that could change in use over the years. The play room can also be closed off from the great room with a large pocketing door. In the rear, everything opens up to a deck overlooking a pool where the family can come together outdoors.
Wood siding travels from exterior to interior, accentuating the indoor-outdoor nature of the house. Where the exterior siding doesn’t come inside, a palette of white oak floors, white walls, walnut cabinetry, and dark window frames ties all the spaces together to create a uniform feeling and flow throughout the house. The custom cabinetry matches the minimal joinery of the rest of the house, a trim-less, minimal appearance. Wood siding was mitered in the corners, including where siding meets the interior drywall. Wall materials were held up off the floor with a minimal reveal. This tight detailing gives a sense of cleanliness to the house.
The garage door of the house is completely flush and of the same material as the garage wall, de-emphasizing the garage door and making the street presentation of the house kinder to the neighborhood.
The house is akin to a custom, modern-day Eichler home in many ways. Inspired by mid-century modern homes with today’s materials, approaches, standards, and technologies. The goals were to create an indoor-outdoor home that was energy-efficient, light and flexible for young children to grow. This 3,000 square foot, 3 bedroom, 2.5 bathroom new house is located in Los Altos in the heart of the Silicon Valley.
Klopf Architecture Project Team: John Klopf, AIA, and Chuang-Ming Liu
Landscape Architect: Outer space Landscape Architects
Structural Engineer: ZFA Structural Engineers
Staging: Da Lusso Design
Photography ©2018 Mariko Reed
Location: Los Altos, CA
Year completed: 2017
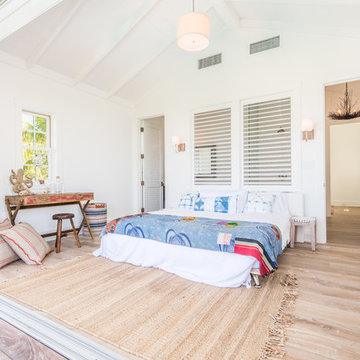
Inspiration för maritima sovrum, med vita väggar, ljust trägolv och beiget golv
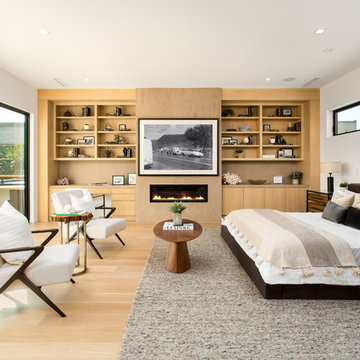
Clark Dugger Photography
Inredning av ett modernt stort huvudsovrum, med vita väggar, ljust trägolv, en bred öppen spis, en spiselkrans i metall och beiget golv
Inredning av ett modernt stort huvudsovrum, med vita väggar, ljust trägolv, en bred öppen spis, en spiselkrans i metall och beiget golv
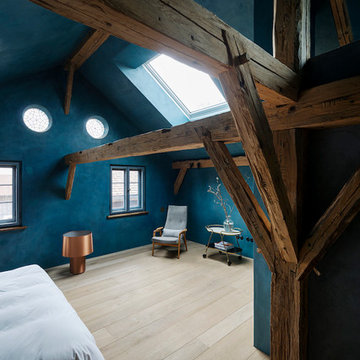
Die alten Balken des Dachstuhls wurden restauriert und bilden eine markante Struktur im elterlichen Schlafzimmer. Die Wände sind mit einem dunklen Frescoputz versehen, wobei das grosse Schiebe-Dachfenster den Raum schön belichtet.
Foto: Sorin Morar
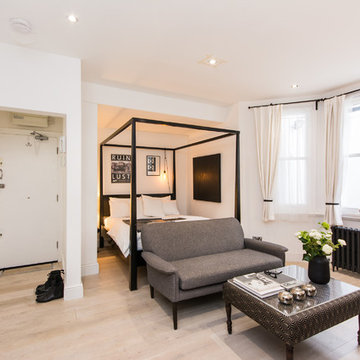
Photo credit: Nina Ullrich and Jamie Nessim
The Calico plank a light character oak with a lime-washed even colour, was selected for this studio apartment. Calico has been brushed and oiled to tie in perfectly with modern schemes.
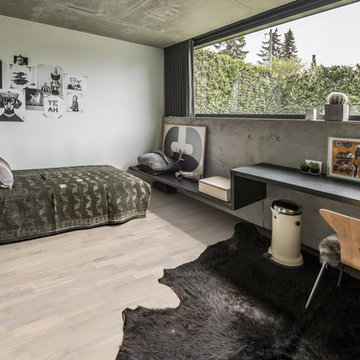
Shown: Kährs Lumen Rime wood flooring
Kährs have launched two new ultra-matt wood flooring collections, Lux and Lumen. Recently winning Gold for 'Best Flooring' at the 2017 House Beautiful Awards, Kährs' Lux collection includes nine one-strip plank format designs in an array of natural colours, which are mirrored in Lumen's three-strip designs.
The new surface treatment applied to the designs is non reflective; enhancing the colour and beauty of real wood, whilst giving a silky, yet strong shield against wear and tear.
Emanuel Lidberg, Head of Design at Kährs Group, says,
“Lux and Lumen have been developed for design-led interiors, with abundant natural light, for example with floor-to-ceiling glazing. Traditional lacquer finishes reflect light which distracts from the floor’s appearance. Our new, ultra-matt finish minimizes reflections so that the wood’s natural grain and tone can be appreciated to the full."
The contemporary Lux Collection features nine floors spanning from the milky white "Ash Air" to the earthy, deep-smoked "Oak Terra". Kährs' Lumen Collection offers mirrored three strip and two-strip designs to complement Lux, or offer an alternative interior look. All designs feature a brushed effect, accentuating the natural grain of the wood. All floors feature Kährs' multi-layered construction, with a surface layer of oak or ash.
This engineered format is eco-friendly, whilst also making the floors more stable, and ideal for use with underfloor heating systems. Matching accessories, including mouldings, skirting and handmade stairnosing are also available for the new designs.
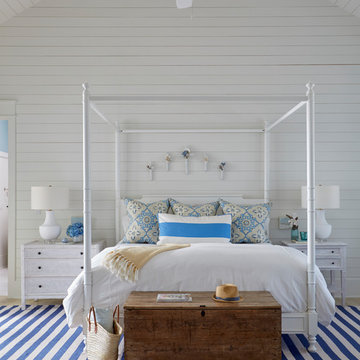
Inspiration för ett maritimt sovrum, med vita väggar, ljust trägolv och beiget golv
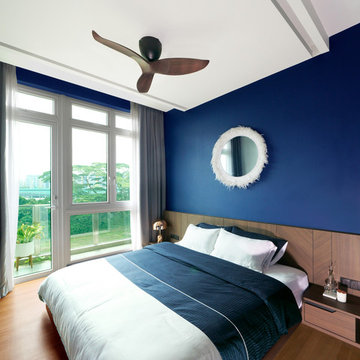
COPYRIGHT © DISTINCTidENTITY PTE LTD
Idéer för ett modernt sovrum, med blå väggar, ljust trägolv och brunt golv
Idéer för ett modernt sovrum, med blå väggar, ljust trägolv och brunt golv

Idéer för att renovera ett vintage huvudsovrum, med grå väggar, ljust trägolv, en bred öppen spis, en spiselkrans i trä och beiget golv
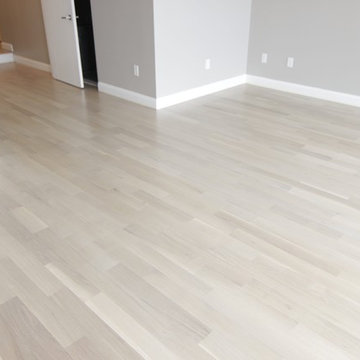
4" select and better, rift and quarter sawn solid white oak hardwood flooring. Scandinavian floor design with Bona NordicSeal and Bona Traffic HD
Sye Phommachanh
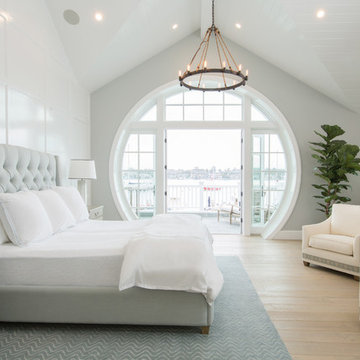
Custom Engineered White Oak Plank Flooring 5/8" x 7" with a hand wire brush application.
Idéer för att renovera ett maritimt sovrum, med blå väggar, ljust trägolv och beiget golv
Idéer för att renovera ett maritimt sovrum, med blå väggar, ljust trägolv och beiget golv
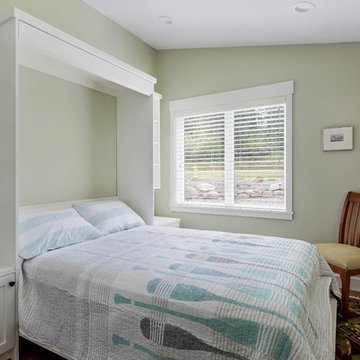
Idéer för små maritima gästrum, med gröna väggar, ljust trägolv och brunt golv
65 675 foton på sovrum, med ljust trägolv och klinkergolv i porslin
8
