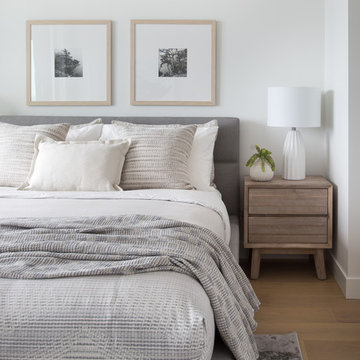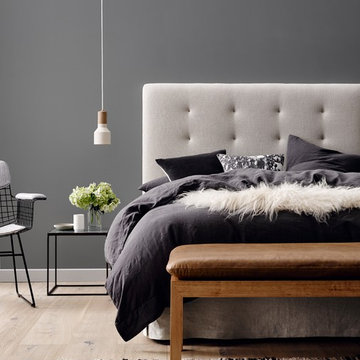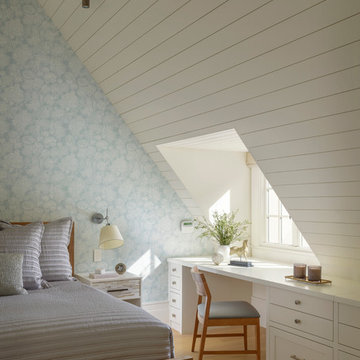58 358 foton på sovrum, med ljust trägolv och tegelgolv
Sortera efter:
Budget
Sortera efter:Populärt i dag
21 - 40 av 58 358 foton
Artikel 1 av 3
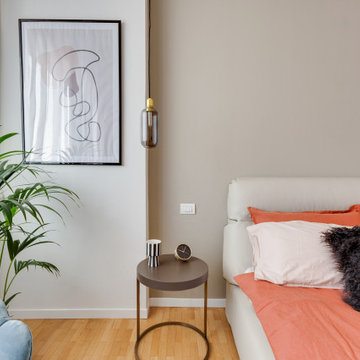
Con il relooking di via Turati siamo riusciti a creare un ambiente confortevole utilizzando pochi ma importanti colori che hanno restituito all'appartamento uno stile elegante e contemporaneo, rispecchiando a pieno i gusti della proprietà.
letto e cassettiera GENTLEMAN di @flou disegnati da @carlocolombo per l'arredo della zona notte.
In questo progetto chiavi in mano lo studio si è occupato dell'allestimento dell'appartamento con elementi che avessero cura delle nuances create dagli arredi e che giocassero in contrasto con il color #greige utilizzato nella zona notte e il color #marmo scelto nella luminosa zona giorno.
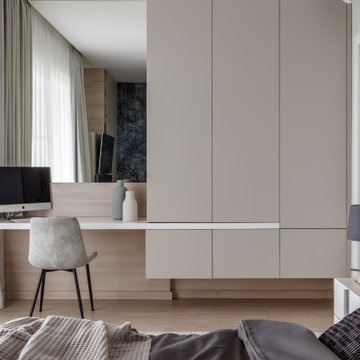
Exempel på ett modernt huvudsovrum, med vita väggar, ljust trägolv och beiget golv

In this lovely, luxurious master bedroom, we installed the headboard wallpaper with a white and gold pattern, and painted the walls and trim in a fresh soft white. Gold accents tie everything together!

Tk Images
Foto på ett mellanstort vintage huvudsovrum, med grå väggar, ljust trägolv och brunt golv
Foto på ett mellanstort vintage huvudsovrum, med grå väggar, ljust trägolv och brunt golv
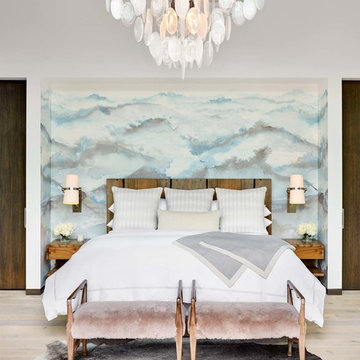
Dallas & Harris Photography
Exempel på ett mellanstort klassiskt huvudsovrum, med vita väggar, ljust trägolv och beiget golv
Exempel på ett mellanstort klassiskt huvudsovrum, med vita väggar, ljust trägolv och beiget golv
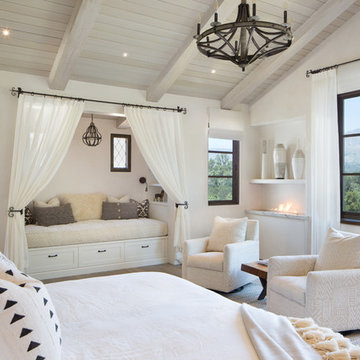
Master bedroom with ribbon fireplace and mountain views. Open beamed ceiling and light wood floors complement white on white interiors.
Foto på ett stort medelhavsstil huvudsovrum, med vita väggar, ljust trägolv, en bred öppen spis och brunt golv
Foto på ett stort medelhavsstil huvudsovrum, med vita väggar, ljust trägolv, en bred öppen spis och brunt golv
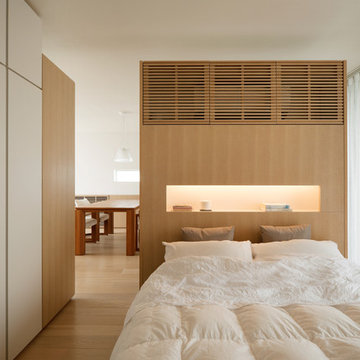
Photo: Ota Takumi
Idéer för orientaliska huvudsovrum, med vita väggar, ljust trägolv och beiget golv
Idéer för orientaliska huvudsovrum, med vita väggar, ljust trägolv och beiget golv
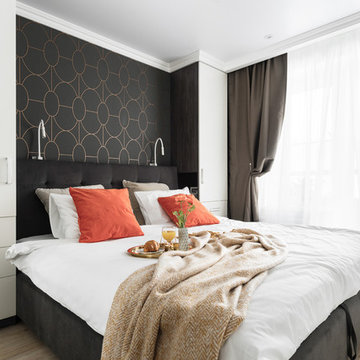
Idéer för att renovera ett litet funkis huvudsovrum, med svarta väggar och ljust trägolv

In the master suite, custom side tables made of vintage card catalogs flank a dark gray and blue bookcase laid out in a herringbone pattern that takes up the entire wall behind the upholstered headboard.

Eric Roth Photography
Inspiration för lantliga sovrum, med grå väggar och ljust trägolv
Inspiration för lantliga sovrum, med grå väggar och ljust trägolv
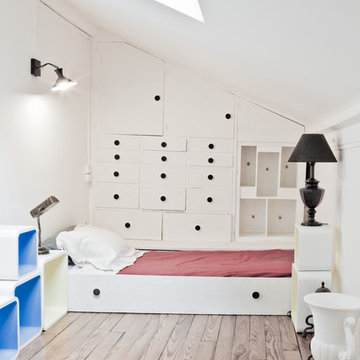
Photos Stéphane Deroussant
Inredning av ett skandinaviskt mellanstort huvudsovrum, med vita väggar och ljust trägolv
Inredning av ett skandinaviskt mellanstort huvudsovrum, med vita väggar och ljust trägolv
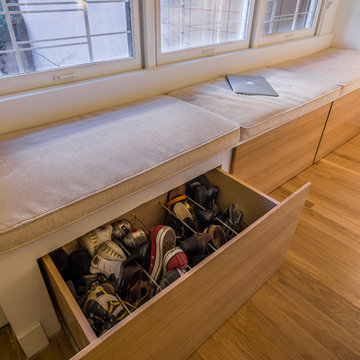
Like the master bathroom, the master bedroom was designed with minimal aesthetics in mind. The custom-made bench that also functions as a storage unit blends flawlessly with the light hardwood floors. The client is also granted a scenic view of their beautiful newly renovated patio.

Inspiration för små minimalistiska huvudsovrum, med vita väggar, ljust trägolv och brunt golv

7" Sold French Cut White Oak Hardwood Floor
Idéer för stora funkis huvudsovrum, med flerfärgade väggar, ljust trägolv och brunt golv
Idéer för stora funkis huvudsovrum, med flerfärgade väggar, ljust trägolv och brunt golv

The goal of this project was to build a house that would be energy efficient using materials that were both economical and environmentally conscious. Due to the extremely cold winter weather conditions in the Catskills, insulating the house was a primary concern. The main structure of the house is a timber frame from an nineteenth century barn that has been restored and raised on this new site. The entirety of this frame has then been wrapped in SIPs (structural insulated panels), both walls and the roof. The house is slab on grade, insulated from below. The concrete slab was poured with a radiant heating system inside and the top of the slab was polished and left exposed as the flooring surface. Fiberglass windows with an extremely high R-value were chosen for their green properties. Care was also taken during construction to make all of the joints between the SIPs panels and around window and door openings as airtight as possible. The fact that the house is so airtight along with the high overall insulatory value achieved from the insulated slab, SIPs panels, and windows make the house very energy efficient. The house utilizes an air exchanger, a device that brings fresh air in from outside without loosing heat and circulates the air within the house to move warmer air down from the second floor. Other green materials in the home include reclaimed barn wood used for the floor and ceiling of the second floor, reclaimed wood stairs and bathroom vanity, and an on-demand hot water/boiler system. The exterior of the house is clad in black corrugated aluminum with an aluminum standing seam roof. Because of the extremely cold winter temperatures windows are used discerningly, the three largest windows are on the first floor providing the main living areas with a majestic view of the Catskill mountains.
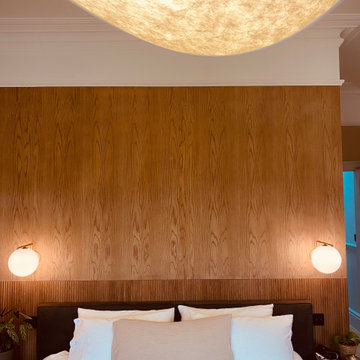
Exempel på ett mellanstort modernt huvudsovrum, med rosa väggar, ljust trägolv och beiget golv
58 358 foton på sovrum, med ljust trägolv och tegelgolv
2
