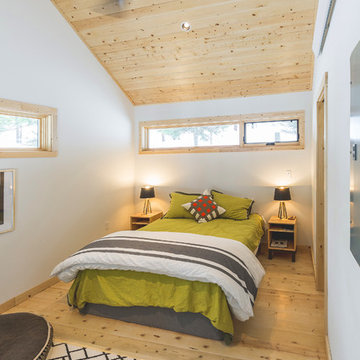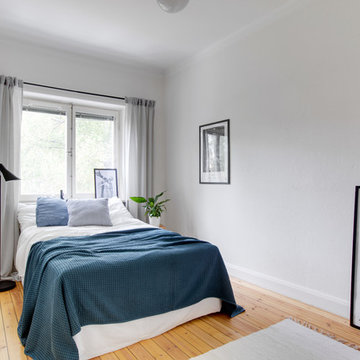59 010 foton på sovrum, med ljust trägolv och travertin golv
Sortera efter:
Budget
Sortera efter:Populärt i dag
41 - 60 av 59 010 foton
Artikel 1 av 3
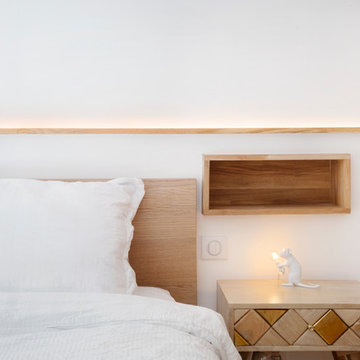
La tête de lit accueille deux niches de chevet et une grande tablette rétro-éclairée. L’ensemble Blanc, Noir et Bois clair confère à cette chambre une ambiance chaleureuse et apaisante.
crédit photos : Lucie Thomas
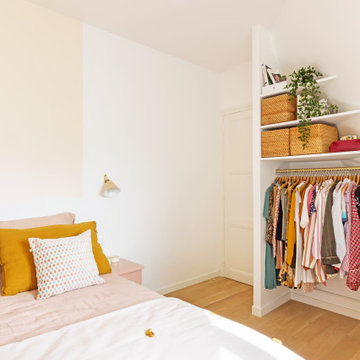
Il n'a pas été facile de savoir quoi faire de ces murs en pente, mais la solution a été trouvée: ce sera un dressing ouvert sur mesure !
Avec des étagères ouvertes et un meuble tiroirs.
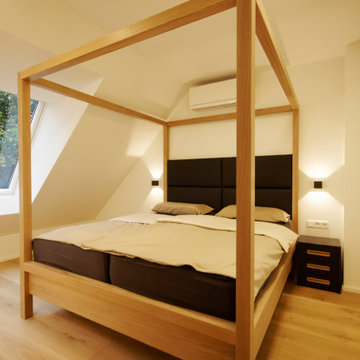
Der Umbau dieses Dachgeschosses, sollte dem Kunden nicht nur zeigen, wie man optisch die Räume gestalten kann, auch die Funktionalität wurde in diesem Dachgeschoss mit einbezogen. Aus scheinbar schwierigen Räumlichkeiten, mit einfachen Lösungen das erwünschte Raumerlebnis zu erzeugen.
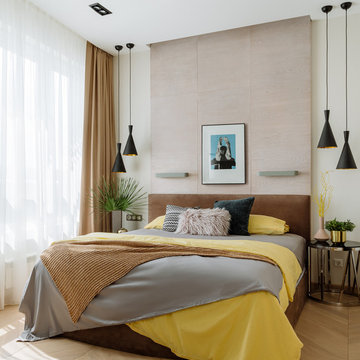
Idéer för ett modernt sovrum, med beige väggar, ljust trägolv och beiget golv
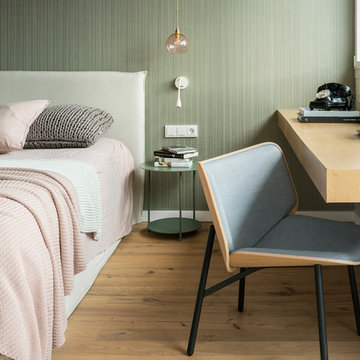
Proyecto realizado por The Room Studio
Fotografías: Mauricio Fuertes
Idéer för att renovera ett mellanstort skandinaviskt huvudsovrum, med ljust trägolv och gröna väggar
Idéer för att renovera ett mellanstort skandinaviskt huvudsovrum, med ljust trägolv och gröna väggar
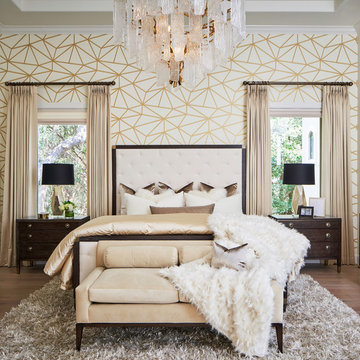
In this lovely, luxurious master bedroom, we installed the headboard wallpaper with a white and gold pattern, and painted the walls and trim in a fresh soft white. Gold accents tie everything together!
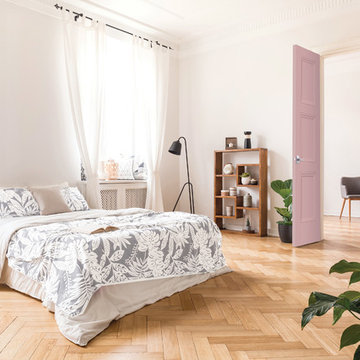
Scandinavian style bedroom with modern style moulding and Livingston style interior doors from Masonite
Foto på ett stort minimalistiskt huvudsovrum, med ljust trägolv
Foto på ett stort minimalistiskt huvudsovrum, med ljust trägolv
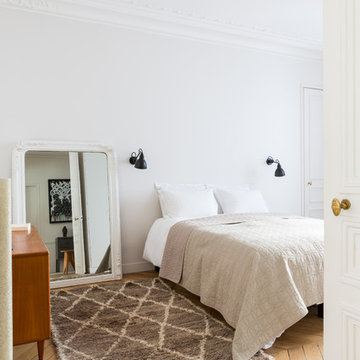
Inredning av ett modernt sovrum, med vita väggar, ljust trägolv och beiget golv
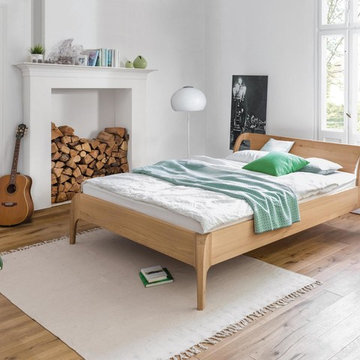
individuelles Bettgestell KELO aus massiver Eiche, auch in anderen Hölzern möglich
Idéer för ett mellanstort klassiskt huvudsovrum, med vita väggar, ljust trägolv, en dubbelsidig öppen spis och en spiselkrans i gips
Idéer för ett mellanstort klassiskt huvudsovrum, med vita väggar, ljust trägolv, en dubbelsidig öppen spis och en spiselkrans i gips
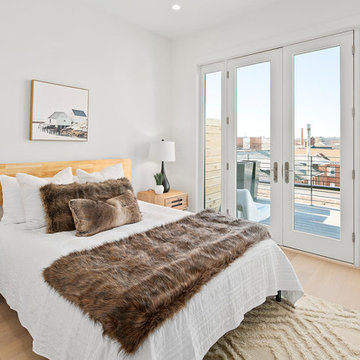
Photo Credit, Jenn Smira
Bild på ett nordiskt sovrum, med vita väggar och ljust trägolv
Bild på ett nordiskt sovrum, med vita väggar och ljust trägolv
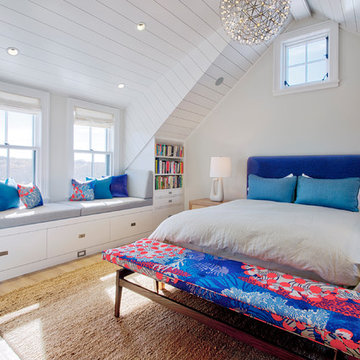
Architecture by Emeritus | Interiors by Coddington Design | Build by B Fleming
| Photos by Tom G. Olcott | Drone by Yellow Productions
Foto på ett maritimt sovrum, med beige väggar, ljust trägolv och beiget golv
Foto på ett maritimt sovrum, med beige väggar, ljust trägolv och beiget golv
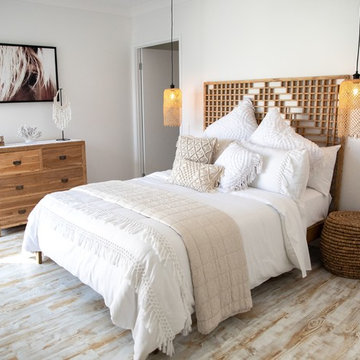
Nicola Holland Photography
Inspiration för ett skandinaviskt sovrum, med vita väggar, ljust trägolv och beiget golv
Inspiration för ett skandinaviskt sovrum, med vita väggar, ljust trägolv och beiget golv
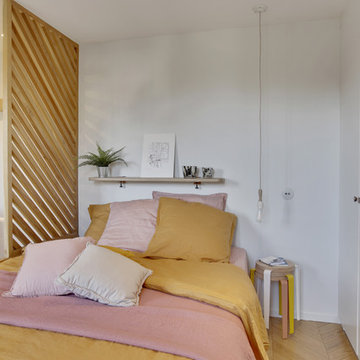
Shoootin pour Marion Gouëllo
Idéer för ett litet eklektiskt huvudsovrum, med vita väggar, ljust trägolv och beiget golv
Idéer för ett litet eklektiskt huvudsovrum, med vita väggar, ljust trägolv och beiget golv
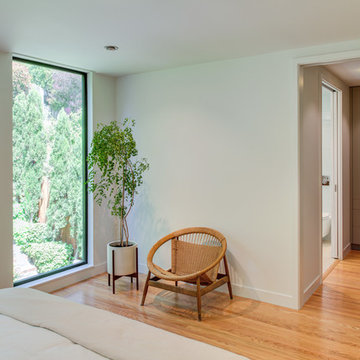
Clean remodel of the master bedroom suite which was added onto and enlarged by around six feet toward the rear yard. A new large window was positioned to give the best view from the bed, with totally re-done closets and bath.

Interior Design & Styling Erin Roberts | Photography Margaret Austin
Idéer för att renovera ett stort minimalistiskt huvudsovrum, med vita väggar, ljust trägolv och beiget golv
Idéer för att renovera ett stort minimalistiskt huvudsovrum, med vita väggar, ljust trägolv och beiget golv
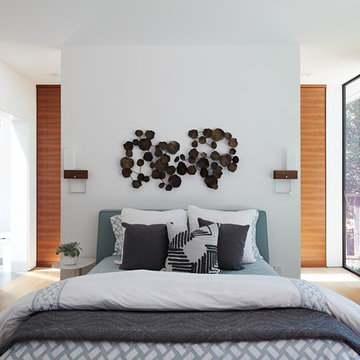
Klopf Architecture and Outer space Landscape Architects designed a new warm, modern, open, indoor-outdoor home in Los Altos, California. Inspired by mid-century modern homes but looking for something completely new and custom, the owners, a couple with two children, bought an older ranch style home with the intention of replacing it.
Created on a grid, the house is designed to be at rest with differentiated spaces for activities; living, playing, cooking, dining and a piano space. The low-sloping gable roof over the great room brings a grand feeling to the space. The clerestory windows at the high sloping roof make the grand space light and airy.
Upon entering the house, an open atrium entry in the middle of the house provides light and nature to the great room. The Heath tile wall at the back of the atrium blocks direct view of the rear yard from the entry door for privacy.
The bedrooms, bathrooms, play room and the sitting room are under flat wing-like roofs that balance on either side of the low sloping gable roof of the main space. Large sliding glass panels and pocketing glass doors foster openness to the front and back yards. In the front there is a fenced-in play space connected to the play room, creating an indoor-outdoor play space that could change in use over the years. The play room can also be closed off from the great room with a large pocketing door. In the rear, everything opens up to a deck overlooking a pool where the family can come together outdoors.
Wood siding travels from exterior to interior, accentuating the indoor-outdoor nature of the house. Where the exterior siding doesn’t come inside, a palette of white oak floors, white walls, walnut cabinetry, and dark window frames ties all the spaces together to create a uniform feeling and flow throughout the house. The custom cabinetry matches the minimal joinery of the rest of the house, a trim-less, minimal appearance. Wood siding was mitered in the corners, including where siding meets the interior drywall. Wall materials were held up off the floor with a minimal reveal. This tight detailing gives a sense of cleanliness to the house.
The garage door of the house is completely flush and of the same material as the garage wall, de-emphasizing the garage door and making the street presentation of the house kinder to the neighborhood.
The house is akin to a custom, modern-day Eichler home in many ways. Inspired by mid-century modern homes with today’s materials, approaches, standards, and technologies. The goals were to create an indoor-outdoor home that was energy-efficient, light and flexible for young children to grow. This 3,000 square foot, 3 bedroom, 2.5 bathroom new house is located in Los Altos in the heart of the Silicon Valley.
Klopf Architecture Project Team: John Klopf, AIA, and Chuang-Ming Liu
Landscape Architect: Outer space Landscape Architects
Structural Engineer: ZFA Structural Engineers
Staging: Da Lusso Design
Photography ©2018 Mariko Reed
Location: Los Altos, CA
Year completed: 2017
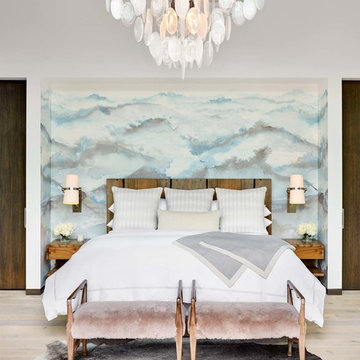
Dallas & Harris Photography
Exempel på ett mellanstort klassiskt huvudsovrum, med vita väggar, ljust trägolv och beiget golv
Exempel på ett mellanstort klassiskt huvudsovrum, med vita väggar, ljust trägolv och beiget golv
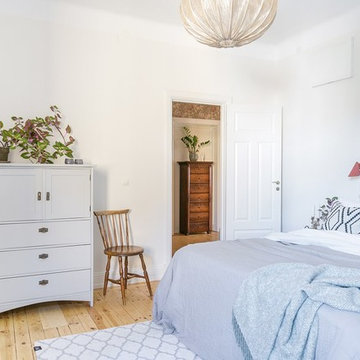
Förmedlades via Erik Olsson fastighetsförmedling
Nordisk inredning av ett mellanstort huvudsovrum, med vita väggar, ljust trägolv och beiget golv
Nordisk inredning av ett mellanstort huvudsovrum, med vita väggar, ljust trägolv och beiget golv
59 010 foton på sovrum, med ljust trägolv och travertin golv
3
