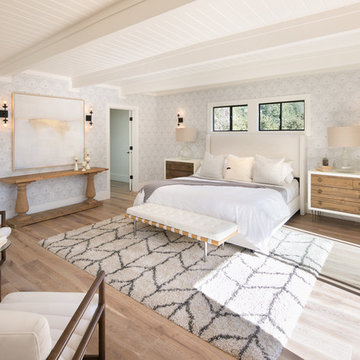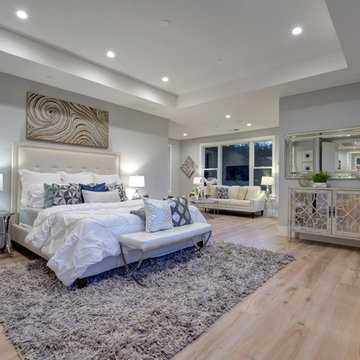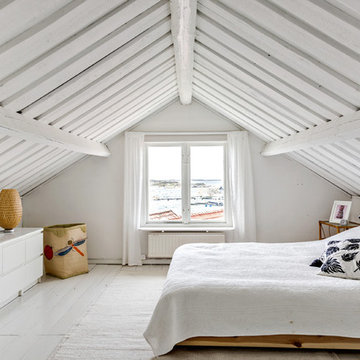925 foton på sovrum, med ljust trägolv och vitt golv
Sortera efter:
Budget
Sortera efter:Populärt i dag
61 - 80 av 925 foton
Artikel 1 av 3
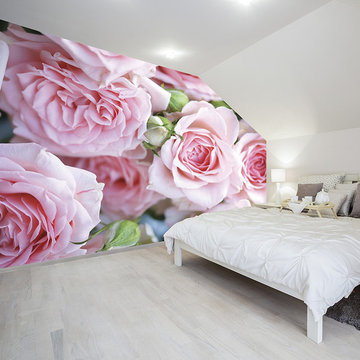
Create a stunning feature wall in any room of your home with this Rose Petals wall mural. This design is floral with a flourish. Truly engage with the beauty of the rose where you can see in intricate detail the delicate petals and pretty pinks of each rosebud in bloom. This mural is a new and exciting design for those of you who love florals. This contemporary wall mural provides a fresh take on traditional wallpaper creating an interior with a real designer feel. Printed onto a quality, paste the wall wallpaper using non-toxic inks, this mural is both easy to install and suitable for use in any room of the house including your lounge and bedroom.
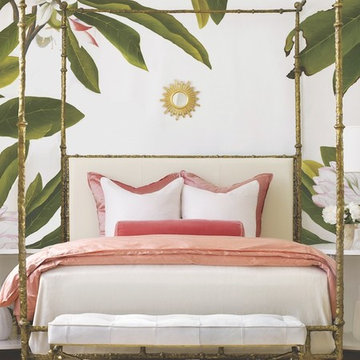
Foto på ett mellanstort vintage huvudsovrum, med flerfärgade väggar, ljust trägolv och vitt golv
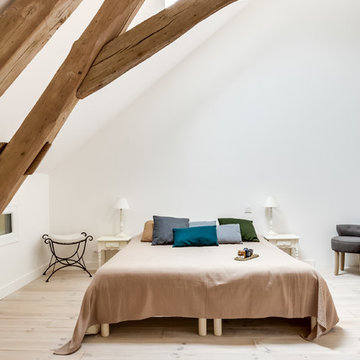
Meero
Inredning av ett minimalistiskt stort huvudsovrum, med vita väggar, ljust trägolv och vitt golv
Inredning av ett minimalistiskt stort huvudsovrum, med vita väggar, ljust trägolv och vitt golv
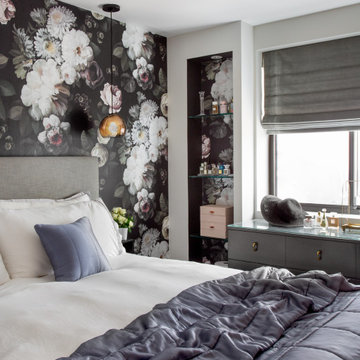
Exempel på ett litet modernt huvudsovrum, med svarta väggar, ljust trägolv och vitt golv
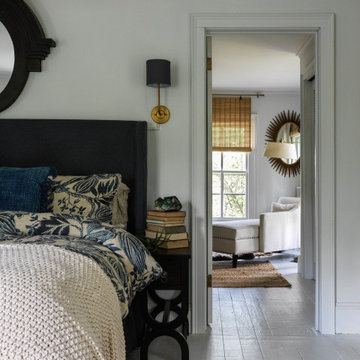
Inredning av ett lantligt mellanstort huvudsovrum, med ljust trägolv, vitt golv och vita väggar
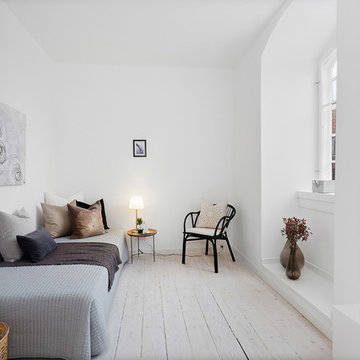
Exempel på ett mellanstort skandinaviskt gästrum, med vita väggar, ljust trägolv och vitt golv
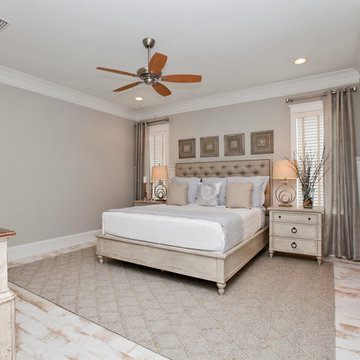
Idéer för att renovera ett mellanstort maritimt huvudsovrum, med beige väggar, ljust trägolv och vitt golv
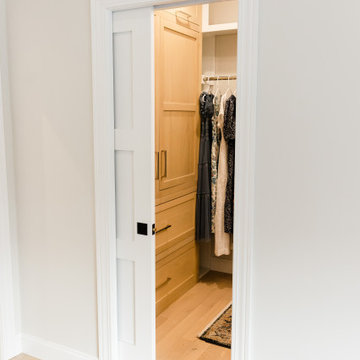
The Master Suite of the Elmwood project was formulated from scratch in the spacious addition of a branching household. Our clients wanted to keep the neighborhood they loved while creating space for a growing family. DMB Design came into the project at the blueprint phase, offering our intentional consideration to the layout of the space before its physical creation. This offered us an opportunity to present our idealized iteration of a self-contained sanctuary space. We created a spa-inspired atmosphere, starting with the floating tub that captured our hearts from the very beginning. You'll find plenty of space to hang your robe in the 15-foot walk in closet complete with floor-to-ceiling custom built-ins. The suite maintains an aura of romance, creating a sense of delicacy without an ounce of fussiness.
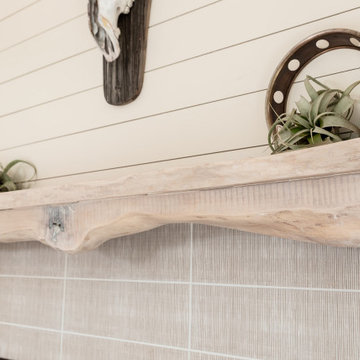
Beautiful soft bedroom design for a contemporary lake house in the shores of Lake Champlain in Essex, NY. Soft neutrals, plush fabrics and linen bed coverings. An inset gas fireplace grounds the space with a custom made wood mantle.
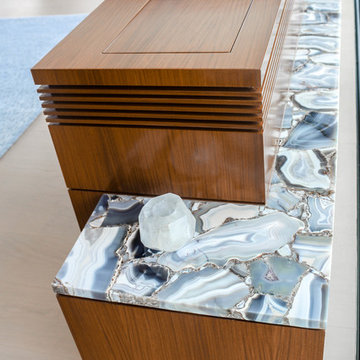
Idéer för stora funkis huvudsovrum, med vitt golv, beige väggar, ljust trägolv, en bred öppen spis och en spiselkrans i sten
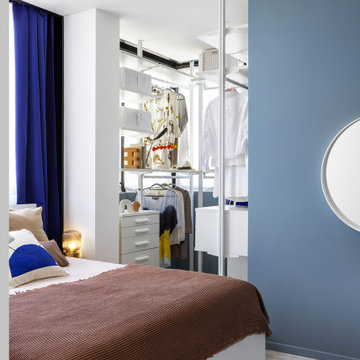
Un ufficio, moderno, lineare e neutro viene riconvertito in abitazione e reso accogliente attraverso un gioco di colori, rivestimenti e decor. La sua particolare conformazione, costituita da uno stretto corridoio, è stata lo stimolo alla progettazione che si è trasformato da limite in opportunità.
Lo spazio si presenta trasformato e ripartito, illuminato da grandi finestre a nastro che riempiono l’ambiente di luce naturale. L’intervento è consistito quindi nella valorizzazione degli ambienti esistenti, monocromatici e lineari che, grazie ai giochi volumetrici già presenti, si prestavano adeguatamente ad un gioco cromatico e decorativo.
I colori scelti hanno delineato gli ambienti e ne hanno aumentato lo spazio . Il verde del living, nelle due tonalità, esprime rigenerazione e rinascita, portandoci a respirare più profondamente e trasmettendo fiducia e sicurezza. Favorisce l’abbassamento della pressione sanguigna stimolando l’ipofisi: l’ideale per la zona giorno! La palette cromatica comprende anche bianco che fa da tela neutra, aiutando ad alleggerire l’ambiente conferendo equilibrio e serenità.
La cucina è il cuore della casa, racchiusa in un “cubo” cromatico che infonde apertura e socialità, generando un ambiente dinamico e multifunzionale. Diventa il luogo per accogliere e condividere, accompagnati dal rosso mattone, colore che aumenta l’energia e stimola l’appetito
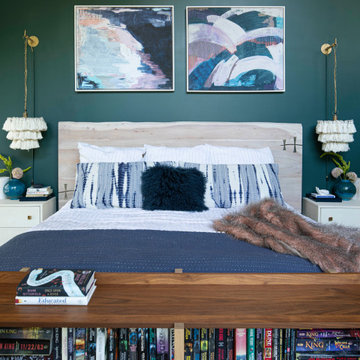
A CT farmhouse gets a modern, colorful update.
Foto på ett stort lantligt huvudsovrum, med gröna väggar, ljust trägolv och vitt golv
Foto på ett stort lantligt huvudsovrum, med gröna väggar, ljust trägolv och vitt golv
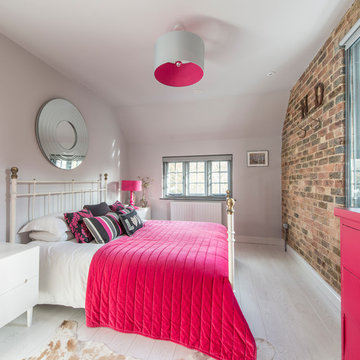
Stuart Cox
Idéer för mellanstora eklektiska sovrum, med ljust trägolv och vitt golv
Idéer för mellanstora eklektiska sovrum, med ljust trägolv och vitt golv
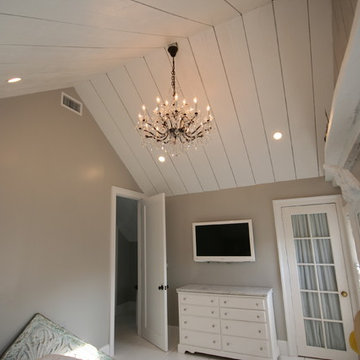
Foto på ett mellanstort shabby chic-inspirerat huvudsovrum, med ljust trägolv och vitt golv
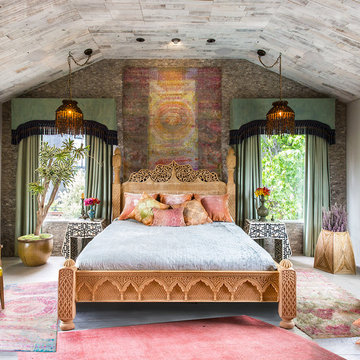
Interior Design, Feng Shui and Custom Furniture by Kim Colwell Design, Los Angeles. Photo by Ana Eiriksson
Idéer för att renovera ett stort medelhavsstil huvudsovrum, med grå väggar, ljust trägolv och vitt golv
Idéer för att renovera ett stort medelhavsstil huvudsovrum, med grå väggar, ljust trägolv och vitt golv
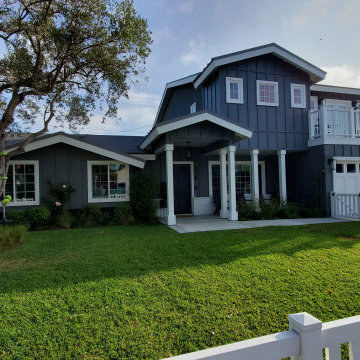
Second story addition, and extensive remodel. New master bedroom suite, laundry room. New open floor plan with new kitchen, living room and wood flooring. New front porch, bathroom. New combo shingle and metal roof. Converted straight ranch style roof line into new gable roof.
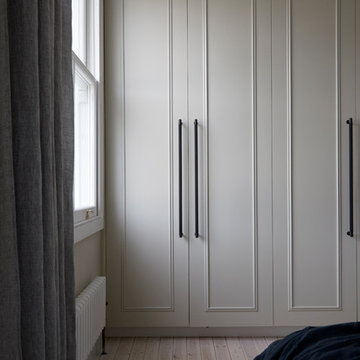
Less is more when it comes to contemporary living! Scandi inspired bedroom, Joinery Details, slick black handles, floor to ceiling wardrobes, pale timber floor boards, scandi rug, natural light bounces of that pale colour pallet
Design: Studio Fortnum
Photo: Anna Stathaki
925 foton på sovrum, med ljust trägolv och vitt golv
4
