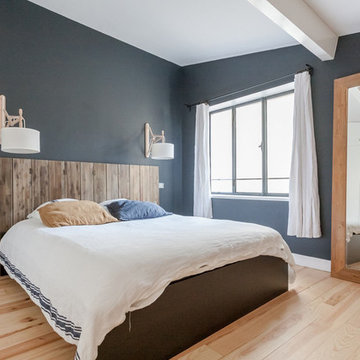12 585 foton på sovrum, med ljust trägolv
Sortera efter:
Budget
Sortera efter:Populärt i dag
1 - 20 av 12 585 foton
Artikel 1 av 3

In this NYC pied-à-terre new build for empty nesters, architectural details, strategic lighting, dramatic wallpapers, and bespoke furnishings converge to offer an exquisite space for entertaining and relaxation.
In this elegant bedroom, a dramatic floral accent wall sets the tone, complemented by luxurious bedding. The sleek dark TV unit, strategically placed opposite the bed, introduces a contrasting palette for a harmonious and sophisticated retreat.
---
Our interior design service area is all of New York City including the Upper East Side and Upper West Side, as well as the Hamptons, Scarsdale, Mamaroneck, Rye, Rye City, Edgemont, Harrison, Bronxville, and Greenwich CT.
For more about Darci Hether, see here: https://darcihether.com/
To learn more about this project, see here: https://darcihether.com/portfolio/bespoke-nyc-pied-à-terre-interior-design

Jasmine Star
Bild på ett stort 60 tals huvudsovrum, med grå väggar och ljust trägolv
Bild på ett stort 60 tals huvudsovrum, med grå väggar och ljust trägolv

Photo by Frances Isaac (FVI Photo)
Inspiration för stora maritima huvudsovrum, med vita väggar, ljust trägolv och brunt golv
Inspiration för stora maritima huvudsovrum, med vita väggar, ljust trägolv och brunt golv

We gave this rather dated farmhouse some dramatic upgrades that brought together the feminine with the masculine, combining rustic wood with softer elements. In terms of style her tastes leaned toward traditional and elegant and his toward the rustic and outdoorsy. The result was the perfect fit for this family of 4 plus 2 dogs and their very special farmhouse in Ipswich, MA. Character details create a visual statement, showcasing the melding of both rustic and traditional elements without too much formality. The new master suite is one of the most potent examples of the blending of styles. The bath, with white carrara honed marble countertops and backsplash, beaded wainscoting, matching pale green vanities with make-up table offset by the black center cabinet expand function of the space exquisitely while the salvaged rustic beams create an eye-catching contrast that picks up on the earthy tones of the wood. The luxurious walk-in shower drenched in white carrara floor and wall tile replaced the obsolete Jacuzzi tub. Wardrobe care and organization is a joy in the massive walk-in closet complete with custom gliding library ladder to access the additional storage above. The space serves double duty as a peaceful laundry room complete with roll-out ironing center. The cozy reading nook now graces the bay-window-with-a-view and storage abounds with a surplus of built-ins including bookcases and in-home entertainment center. You can’t help but feel pampered the moment you step into this ensuite. The pantry, with its painted barn door, slate floor, custom shelving and black walnut countertop provide much needed storage designed to fit the family’s needs precisely, including a pull out bin for dog food. During this phase of the project, the powder room was relocated and treated to a reclaimed wood vanity with reclaimed white oak countertop along with custom vessel soapstone sink and wide board paneling. Design elements effectively married rustic and traditional styles and the home now has the character to match the country setting and the improved layout and storage the family so desperately needed. And did you see the barn? Photo credit: Eric Roth
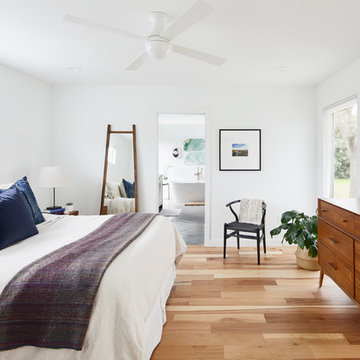
The addition creates an L-Shaped floor plan and boasts a spacious master suite. The goal was to incorporate as much natural light as possible, and create bedroom access to the backyard. The use of white and the light weight mid-century furniture create a light and airy space that seamlessly blends with the outdoors.

Andrea Pietrangeli http://andrea.media/
Foto på ett litet maritimt huvudsovrum, med vita väggar, ljust trägolv och beiget golv
Foto på ett litet maritimt huvudsovrum, med vita väggar, ljust trägolv och beiget golv

In this lovely, luxurious master bedroom, we installed the headboard wallpaper with a white and gold pattern, and painted the walls and trim in a fresh soft white. Gold accents tie everything together!
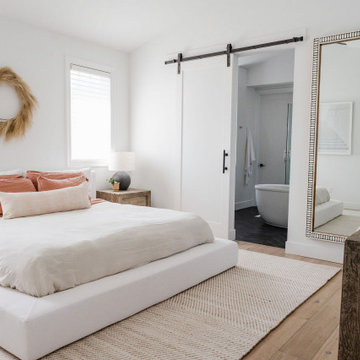
Master Bedroom Suite
Idéer för att renovera ett litet funkis huvudsovrum, med vita väggar, ljust trägolv och beiget golv
Idéer för att renovera ett litet funkis huvudsovrum, med vita väggar, ljust trägolv och beiget golv

Master bed room with view of river and private porch.
Idéer för att renovera ett stort rustikt sovrum, med beige väggar och ljust trägolv
Idéer för att renovera ett stort rustikt sovrum, med beige väggar och ljust trägolv
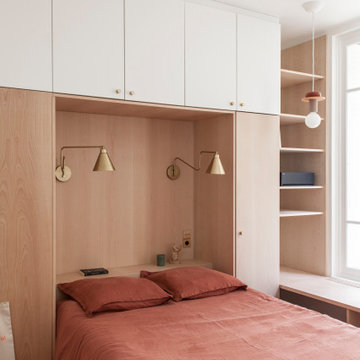
conception agence Épicène
photos Bertrand Fompeyrine
Exempel på ett litet nordiskt gästrum, med ljust trägolv och beiget golv
Exempel på ett litet nordiskt gästrum, med ljust trägolv och beiget golv

Idéer för mellanstora funkis huvudsovrum, med beige väggar, ljust trägolv och vitt golv
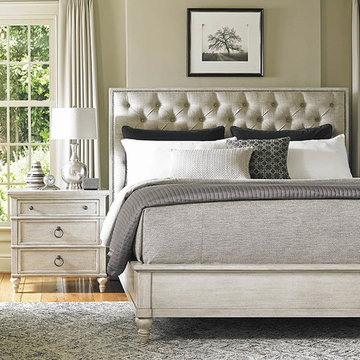
Inredning av ett klassiskt mellanstort gästrum, med grå väggar, ljust trägolv och beiget golv

7" Sold French Cut White Oak Hardwood Floor
Idéer för stora funkis huvudsovrum, med flerfärgade väggar, ljust trägolv och brunt golv
Idéer för stora funkis huvudsovrum, med flerfärgade väggar, ljust trägolv och brunt golv
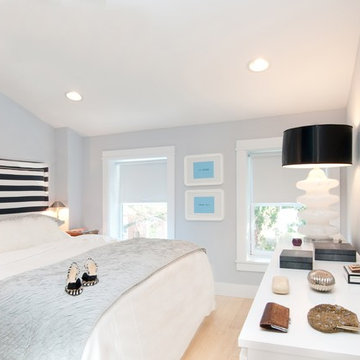
Photo Credit: Tommy Shelton
Inredning av ett modernt litet huvudsovrum, med ljust trägolv och grå väggar
Inredning av ett modernt litet huvudsovrum, med ljust trägolv och grå väggar
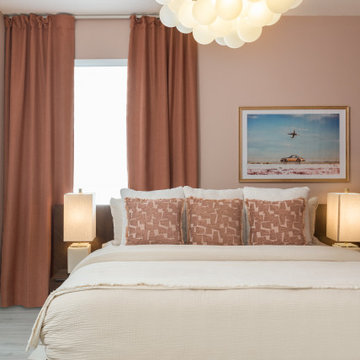
This bedroom exudes a sense of modern warmth. The color palette leans towards warm tones. The light wood tones of the bed frame and nightstands contribute a sense of warmth, which is further enhanced by the pops of color from the throw pillows and the artwork. The warm glow of the bedside lamps adds to the feeling of warmth and creates a cozy ambiance.
The furniture in the room features clean lines, giving the space a modern and sleek feel. This is particularly evident in the platform bed frame and the simple bedside tables. The lack of clutter and the minimal use of decorative elements reinforces the modern aesthetic.
Overall, the bedroom feels both stylish and inviting. It strikes a nice balance between warmth and modernity, creating a space that feels both trendy and comfortable.
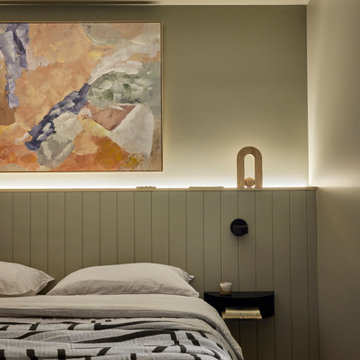
Foto på ett mellanstort minimalistiskt gästrum, med gröna väggar, ljust trägolv och gult golv
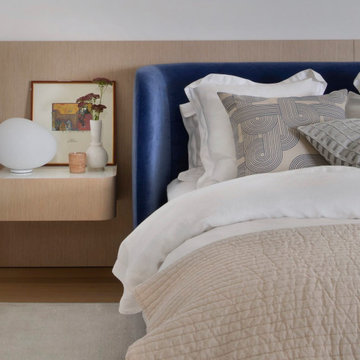
Experience urban sophistication meets artistic flair in this unique Chicago residence. Combining urban loft vibes with Beaux Arts elegance, it offers 7000 sq ft of modern luxury. Serene interiors, vibrant patterns, and panoramic views of Lake Michigan define this dreamy lakeside haven.
In the primary bedroom, a custom white-oak headboard and nightstands frame a luscious blue mohair wing bed by Ligne Roset.
---
Joe McGuire Design is an Aspen and Boulder interior design firm bringing a uniquely holistic approach to home interiors since 2005.
For more about Joe McGuire Design, see here: https://www.joemcguiredesign.com/
To learn more about this project, see here:
https://www.joemcguiredesign.com/lake-shore-drive

The master bedroom bedhead is created from a strong dark timber cladding with integrated lighting and feature backlit shelving. We used full-height curtains and shear blinds to provide privacy onto the street.

Foto på ett stort vintage huvudsovrum, med vita väggar, ljust trägolv, en standard öppen spis, en spiselkrans i sten och beiget golv
12 585 foton på sovrum, med ljust trägolv
1
