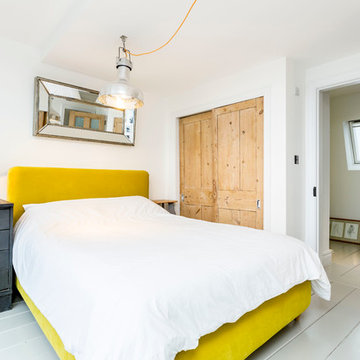9 040 foton på sovrum, med målat trägolv och klinkergolv i keramik
Sortera efter:
Budget
Sortera efter:Populärt i dag
81 - 100 av 9 040 foton
Artikel 1 av 3
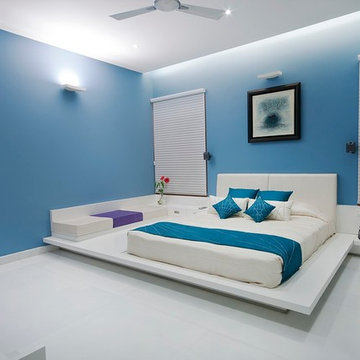
Inredning av ett modernt mellanstort huvudsovrum, med blå väggar och klinkergolv i keramik
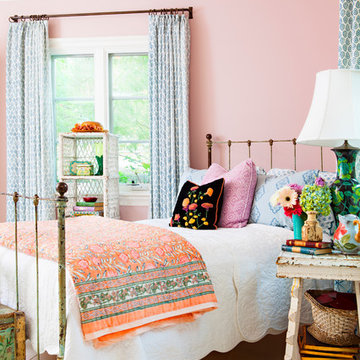
Bret Gum Flea Market Decor
Idéer för shabby chic-inspirerade gästrum, med rosa väggar och målat trägolv
Idéer för shabby chic-inspirerade gästrum, med rosa väggar och målat trägolv
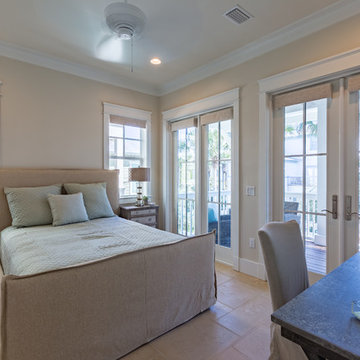
Inspiration för ett stort vintage huvudsovrum, med beige väggar och klinkergolv i keramik
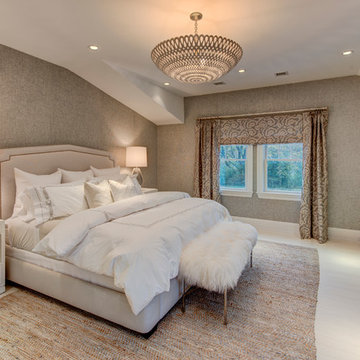
Liz Glasgow
Idéer för mellanstora funkis huvudsovrum, med grå väggar och målat trägolv
Idéer för mellanstora funkis huvudsovrum, med grå väggar och målat trägolv
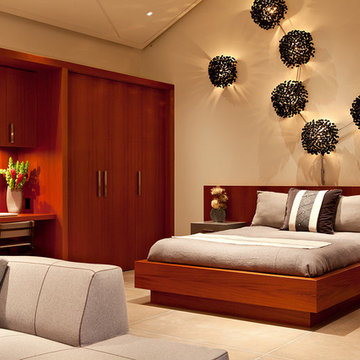
The Fieldstone Cottage is the culmination of collaboration between DM+A and our clients. Having a contractor as a client is a blessed thing. Here, some dreams come true. Here ideas and materials that couldn’t be incorporated in the much larger house were brought seamlessly together. The 640 square foot cottage stands only 25 feet from the bigger, more costly “Older Brother”, but stands alone in its own right. When our Clients commissioned DM+A for the project the direction was simple; make the cottage appear to be a companion to the main house, but be more frugal in the space and material used. The solution was to have one large living, working and sleeping area with a small, but elegant bathroom. The design imagery was about collision of materials and the form that emits from that collision. The furnishings and decorative lighting are the work of Caterina Spies-Reese of CSR Design. Mariko Reed Photography
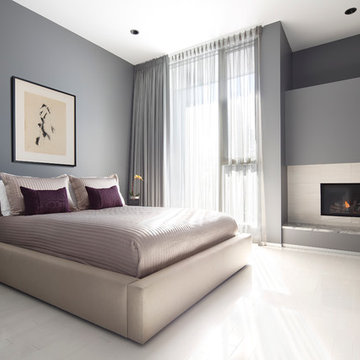
Each bedroom is organized as a master room with ensuite and walk-in closet. The main master is designed as a small apartment, with each function allowed to occupy specific architectural conditions on its own terms, which gives the suite a luxurious sense of privacy and intimacy.
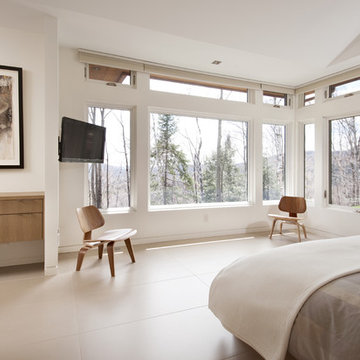
The key living spaces of this mountainside house are nestled in an intimate proximity to a granite outcrop on one side while opening to expansive distant views on the other.
Situated at the top of a mountain in the Laurentians with a commanding view of the valley below; the architecture of this house was well situated to take advantage of the site. This discrete siting within the terrain ensures both privacy from a nearby road and a powerful connection to the rugged terrain and distant mountainscapes. The client especially likes to watch the changing weather moving through the valley from the long expanse of the windows. Exterior materials were selected for their tactile earthy quality which blends with the natural context. In contrast, the interior has been rendered in subtle simplicity to bring a sense of calm and serenity as a respite from busy urban life and to enjoy the inside as a non-competing continuation of nature’s drama outside. An open plan with prismatic spaces heightens the sense of order and lightness.
The interior was finished with a minimalist theme and all extraneous details that did not contribute to function were eliminated. The first principal room accommodates the entry, living and dining rooms, and the kitchen. The kitchen is very elegant because the main working components are in the pantry. The client, who loves to entertain, likes to do all of the prep and plating out of view of the guests. The master bedroom with the ensuite bath, wardrobe, and dressing room also has a stunning view of the valley. It features a his and her vanity with a generous curb-less shower stall and a soaker tub in the bay window. Through the house, the built-in cabinets, custom designed the bedroom furniture, minimalist trim detail, and carefully selected lighting; harmonize with the neutral palette chosen for all finishes. This ensures that the beauty of the surrounding nature remains the star performer.
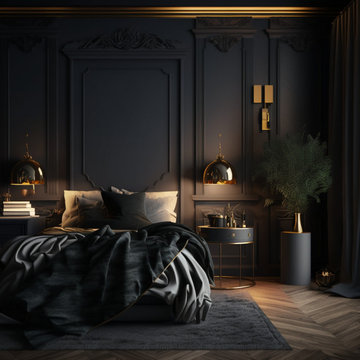
Klassisk inredning av ett litet huvudsovrum, med svarta väggar och målat trägolv
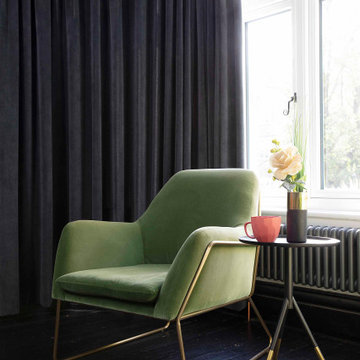
Idéer för att renovera ett stort eklektiskt gästrum, med grå väggar, målat trägolv, en standard öppen spis, en spiselkrans i metall och svart golv
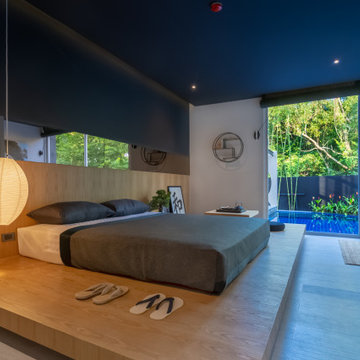
When you only need a studio apartment for two, but don’t want to compromise on luxury, the Deluxe Zen Studio is your perfect choice. Furnished with the same high quality Zen style Italian furnishings, you make no compromise. With tropical views just outside your window, you are just steps away from the 19 m pool surrounded by the tropical forest, or you can enjoy the onsite Spa Pool and Gym at the Villoft Zen Spa. Your Zen Lifestyle awaits you each time you return.
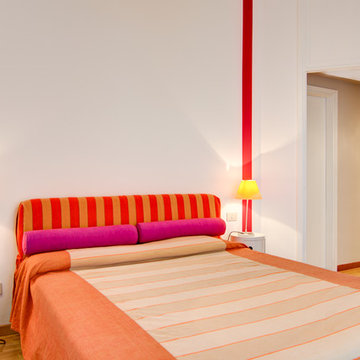
greg abbate
Inspiration för ett funkis huvudsovrum, med vita väggar, målat trägolv och beiget golv
Inspiration för ett funkis huvudsovrum, med vita väggar, målat trägolv och beiget golv
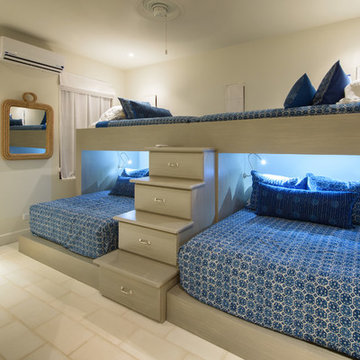
Casa Mar Y Sol. Beautiful indoor/outdoor living at Las Catalinas in Costa Rica.
Inspiration för mellanstora exotiska gästrum, med beige väggar, klinkergolv i keramik och beiget golv
Inspiration för mellanstora exotiska gästrum, med beige väggar, klinkergolv i keramik och beiget golv
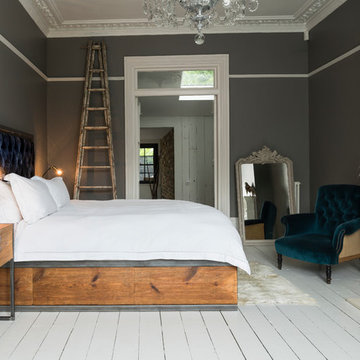
Combining warm wood, raw metal, and tufted silk velvet, the Brandler Bed fits well in a modern design context while maintaining the character and comfort one wants in a bedroom. The base is visually grounded with large planks of honey-toned reclaimed wood that serve to conceal practical under-bed storage. The headboard is upholstered and hand-tufted in a deep blue velvet adding a classic sense of luxury and a soft place to rest one’s head. The steel frame ties these two materials together and adds a sleek industrial flavour to the domestic piece of furniture.
Brandler beds are built bespoke and can therefore be customised with each client’s style or storage needs.
Photographs taken by Marek Sikora - https://www.houzz.co.uk/pro/mareksikoraphotography/marek-sikora-photography
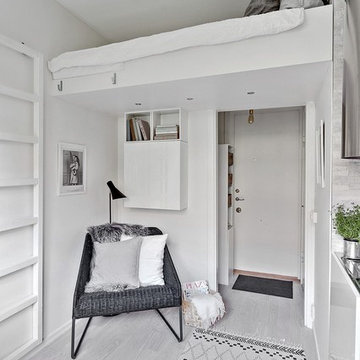
Bild på ett mellanstort minimalistiskt huvudsovrum, med vita väggar och målat trägolv
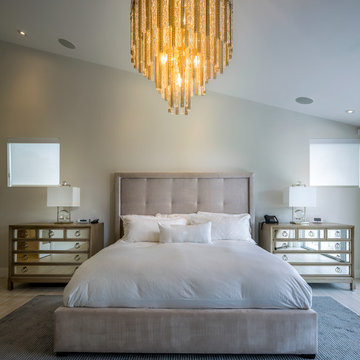
Foto på ett stort funkis huvudsovrum, med vita väggar och klinkergolv i keramik
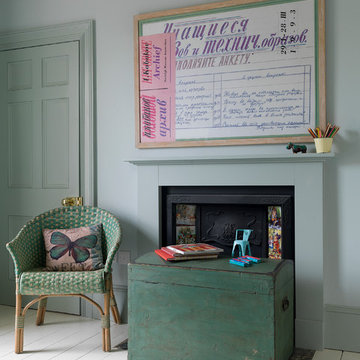
Exempel på ett lantligt sovrum, med gröna väggar, målat trägolv och en standard öppen spis
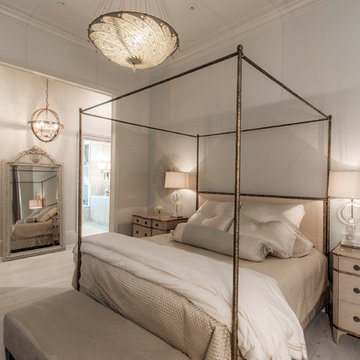
Interior design by Vikki Leftwich, furnishings from Villa Vici
|| photography by J. Stephen Young
Idéer för ett mellanstort klassiskt huvudsovrum, med beige väggar och målat trägolv
Idéer för ett mellanstort klassiskt huvudsovrum, med beige väggar och målat trägolv
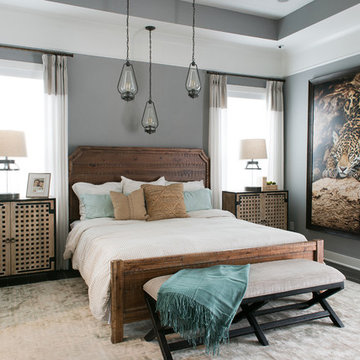
Interior, Owners Bedroom of the show home at EverBank Field
Agnes Lopez Photography
Foto på ett mellanstort tropiskt huvudsovrum, med grå väggar och klinkergolv i keramik
Foto på ett mellanstort tropiskt huvudsovrum, med grå väggar och klinkergolv i keramik
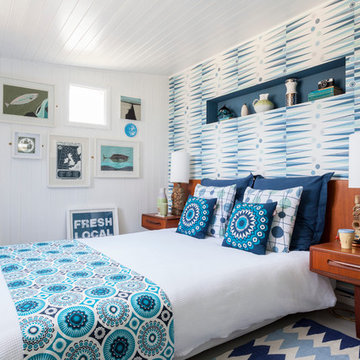
Photo: Chris Snook © 2015 Houzz
Idéer för maritima sovrum, med vita väggar och målat trägolv
Idéer för maritima sovrum, med vita väggar och målat trägolv
9 040 foton på sovrum, med målat trägolv och klinkergolv i keramik
5
