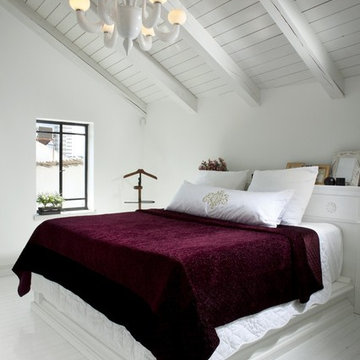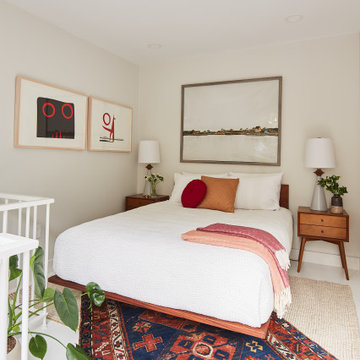3 489 foton på sovrum, med målat trägolv och skiffergolv
Sortera efter:
Budget
Sortera efter:Populärt i dag
121 - 140 av 3 489 foton
Artikel 1 av 3
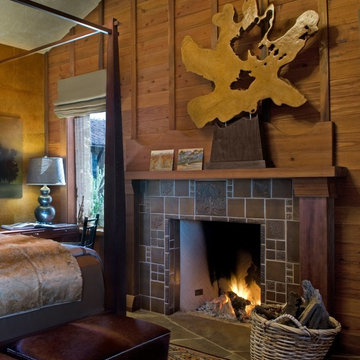
James Hall Photography
Idéer för att renovera ett mellanstort rustikt sovrum, med bruna väggar, skiffergolv, en standard öppen spis och en spiselkrans i trä
Idéer för att renovera ett mellanstort rustikt sovrum, med bruna väggar, skiffergolv, en standard öppen spis och en spiselkrans i trä
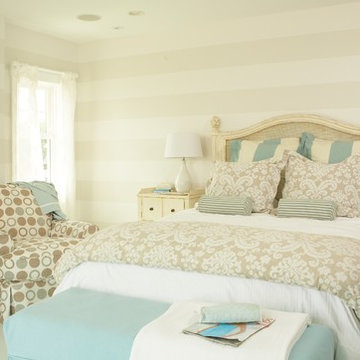
Tracey Rapisardi Design, 2008 Coastal Living Idea House Master Bedroom
Idéer för ett mellanstort maritimt huvudsovrum, med beige väggar, målat trägolv och blått golv
Idéer för ett mellanstort maritimt huvudsovrum, med beige väggar, målat trägolv och blått golv
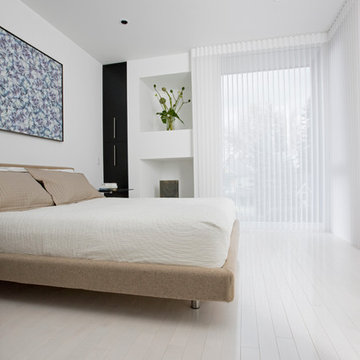
A modernist space that purposefully avoids suburban stereotypes. The interiors intermittently get lighter as one ascends the home.
Inspiration för moderna sovrum, med målat trägolv och vitt golv
Inspiration för moderna sovrum, med målat trägolv och vitt golv
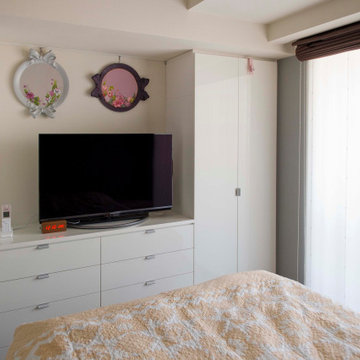
白い艶のある収納家具が自然光を反射し、空間を明るく演出する。
Bild på ett litet funkis huvudsovrum, med grå väggar, målat trägolv och brunt golv
Bild på ett litet funkis huvudsovrum, med grå väggar, målat trägolv och brunt golv
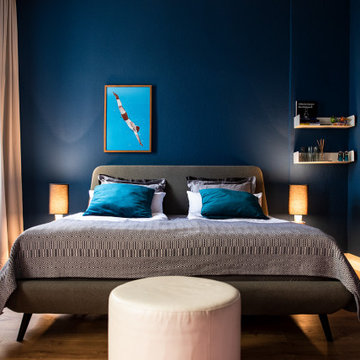
APARTMENT BERLIN V
Stimmige Farben und harmonische Wohnlichkeit statt kühler, weißer Räume: Für diese Berliner Altbauwohnung entwarf THE INNER HOUSE zunächst ein stimmiges Farbkonzept. Während die Küche in hellen Farbtönen gehalten ist, bestimmen warme Erdtöne das Wohnzimmer. Im Schlafzimmer dominieren gemütliche Blautöne.
Nach einem Umzug beauftragte ein Kunde THE INNER HOUSE erneut mit der Gestaltung seiner Wohnräume. So entstand auf 80 Quadratmetern im Prenzlauer Berg eine harmonische Mischung aus Alt und Neu, Gewohntem und Ungewohntem. Das bereits vorhandene, stilvolle Mobiliar wurde dabei um einige ausgewählte Stücke ergänzt.
INTERIOR DESIGN & STYLING: THE INNER HOUSE
FOTOS: © THE INNER HOUSE, Fotograf: Manuel Strunz, www.manuu.eu
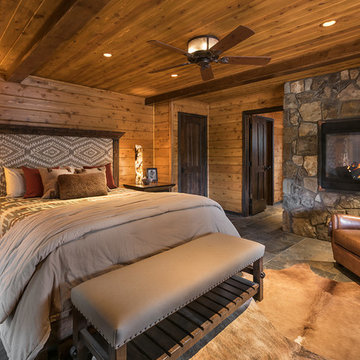
All Cedar Log Cabin the beautiful pines of AZ
Photos by Mark Boisclair
Inredning av ett rustikt stort huvudsovrum, med skiffergolv, en dubbelsidig öppen spis, en spiselkrans i sten, bruna väggar och grått golv
Inredning av ett rustikt stort huvudsovrum, med skiffergolv, en dubbelsidig öppen spis, en spiselkrans i sten, bruna väggar och grått golv
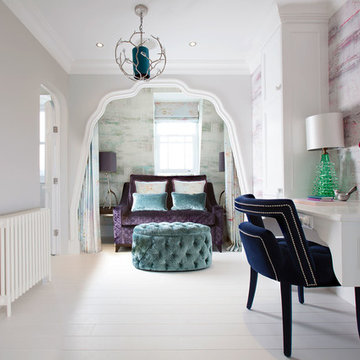
Inredning av ett klassiskt stort sovrum, med grå väggar och målat trägolv
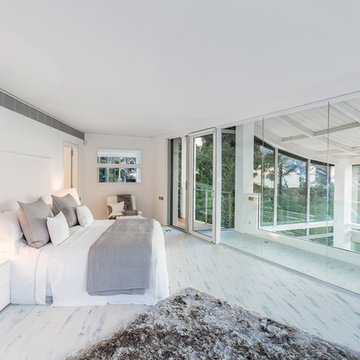
Joas Souza | Photographer
Idéer för ett stort modernt huvudsovrum, med vita väggar och målat trägolv
Idéer för ett stort modernt huvudsovrum, med vita väggar och målat trägolv
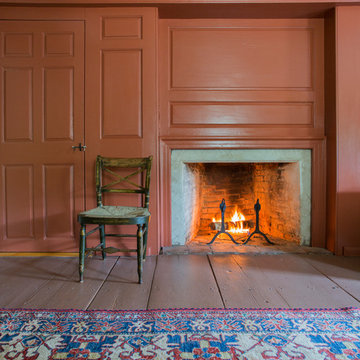
The historic restoration of this First Period Ipswich, Massachusetts home (c. 1686) was an eighteen-month project that combined exterior and interior architectural work to preserve and revitalize this beautiful home. Structurally, work included restoring the summer beam, straightening the timber frame, and adding a lean-to section. The living space was expanded with the addition of a spacious gourmet kitchen featuring countertops made of reclaimed barn wood. As is always the case with our historic renovations, we took special care to maintain the beauty and integrity of the historic elements while bringing in the comfort and convenience of modern amenities. We were even able to uncover and restore much of the original fabric of the house (the chimney, fireplaces, paneling, trim, doors, hinges, etc.), which had been hidden for years under a renovation dating back to 1746.
Winner, 2012 Mary P. Conley Award for historic home restoration and preservation
You can read more about this restoration in the Boston Globe article by Regina Cole, “A First Period home gets a second life.” http://www.bostonglobe.com/magazine/2013/10/26/couple-rebuild-their-century-home-ipswich/r2yXE5yiKWYcamoFGmKVyL/story.html
Photo Credit: Eric Roth
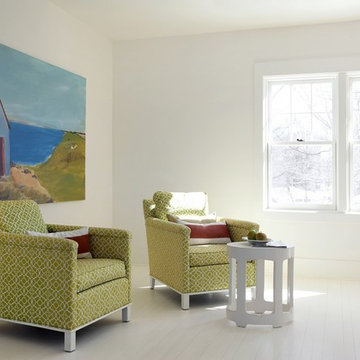
2011 EcoHome Design Award Winner
Key to the successful design were the homeowner priorities of family health, energy performance, and optimizing the walk-to-town construction site. To maintain health and air quality, the home features a fresh air ventilation system with energy recovery, a whole house HEPA filtration system, radiant & radiator heating distribution, and low/no VOC materials. The home’s energy performance focuses on passive heating/cooling techniques, natural daylighting, an improved building envelope, and efficient mechanical systems, collectively achieving overall energy performance of 50% better than code. To address the site opportunities, the home utilizes a footprint that maximizes southern exposure in the rear while still capturing the park view in the front.
ZeroEnergy Design | Green Architecture & Mechanical Design
www.ZeroEnergy.com
Kauffman Tharp Design
Interior Design
www.ktharpdesign.com
Photos by Eric Roth

Bedwardine Road is our epic renovation and extension of a vast Victorian villa in Crystal Palace, south-east London.
Traditional architectural details such as flat brick arches and a denticulated brickwork entablature on the rear elevation counterbalance a kitchen that feels like a New York loft, complete with a polished concrete floor, underfloor heating and floor to ceiling Crittall windows.
Interiors details include as a hidden “jib” door that provides access to a dressing room and theatre lights in the master bathroom.
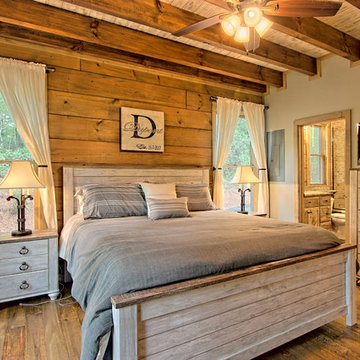
Kurtis Miller Photography, kmpics.com
Rustic Master bedroom with distressed white ceiling contrasted by dark stained wooden beams. Ship lap log walls, rustic circle sawn flooring.
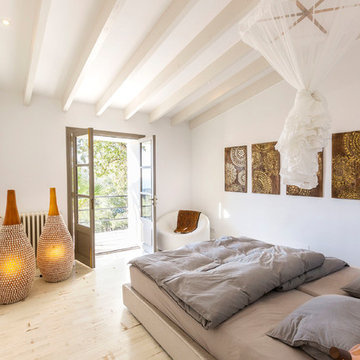
Foto: Sonja Schwarz Fotografie, www.fotografiesonjaschwarz.de
Idéer för mellanstora medelhavsstil sovrum, med vita väggar, målat trägolv och vitt golv
Idéer för mellanstora medelhavsstil sovrum, med vita väggar, målat trägolv och vitt golv
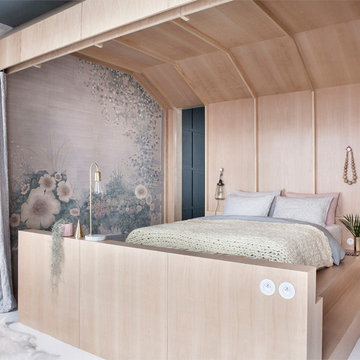
Hervé Goluza
Bild på ett mellanstort vintage huvudsovrum, med grå väggar och målat trägolv
Bild på ett mellanstort vintage huvudsovrum, med grå väggar och målat trägolv
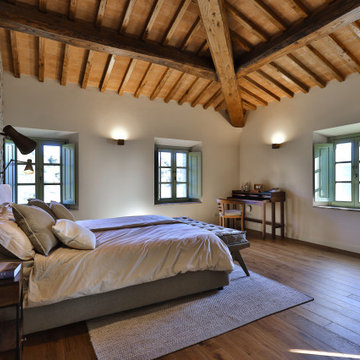
Camera Main con parete facciavista
Idéer för stora lantliga huvudsovrum, med gula väggar, målat trägolv och brunt golv
Idéer för stora lantliga huvudsovrum, med gula väggar, målat trägolv och brunt golv
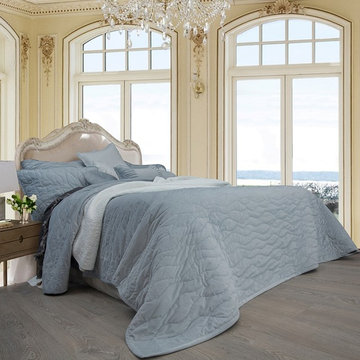
Luxe Velvet Bedspread Set - Ice Blue Single , Queen and King Size
Switching to the Hampton look of your bedroom doesn't have to involve a complete revamp when you have the Hampton Luxe Velvet Ice Blue bedspread set from Macey & Moore. This design lets you easily change the feel of your space, the costal lifestyle stands out with its large, tidal pattern quilted on a luxe velvet, and brings a coordinating décor with a simple ice blue colour scheme.
Order this Luxe Velvet charcoal bedspread set from our store. Shop now to view our collection of bedspreads and French linen bedding.
Composition:
Front : Italian Velvet;
Filling: Polyester;
Back: 100% Cotton
Specifications:
Single Size: 200cm x 250cm + 1 Standard Pillowcase
Queen Size: 260cm x 275cm + 2 Standard Pillowcases
King Size: 285cm x 275cm + 2 Standard Pillowcases
Round Cushion (Filled) : 1 x 40cm x40cm
Rectangular Cushion (Filled) : 1 x 30cm x 60cm
European Pillowcase Pair : 2 x 65cm x 65cm
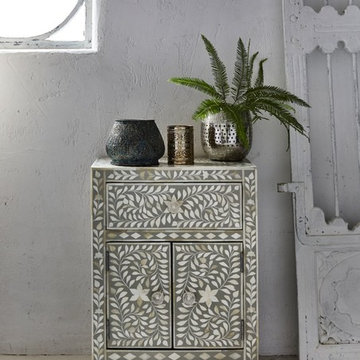
Its clear to see why this intricately floral designed side table is a press favourite. Featuring a glistening bone inlay, set into white resin, this gorgeous piece has a beautiful pearlescent sheen that shimmers in the light.
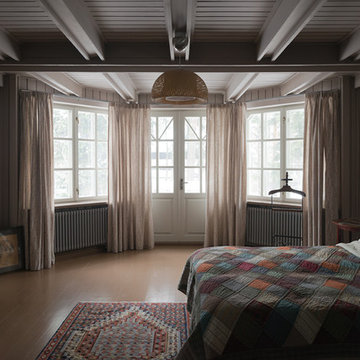
Петр Попов-Серебряков (Арх. бюро Dacha-Buro)
Год реализации 2010-2011
Фото Иванов Илья
Idéer för att renovera ett stort huvudsovrum, med beige väggar och målat trägolv
Idéer för att renovera ett stort huvudsovrum, med beige väggar och målat trägolv
3 489 foton på sovrum, med målat trägolv och skiffergolv
7
